2.855 ideas para cocinas con encimera de azulejos y Todas las islas
Filtrar por
Presupuesto
Ordenar por:Popular hoy
161 - 180 de 2855 fotos
Artículo 1 de 3
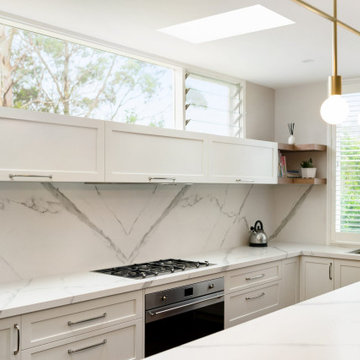
Our goal was to create a large open space kitchen fit for a conventional family. Storage space was a priority as was the functionality of the working spaces. Our clients style was a more modern approach to Hampton.

Diseño de cocina comedor de estilo zen pequeña con fregadero de doble seno, armarios estilo shaker, puertas de armario blancas, encimera de azulejos, salpicadero metalizado, salpicadero de metal, electrodomésticos de acero inoxidable, suelo de baldosas de cerámica y península
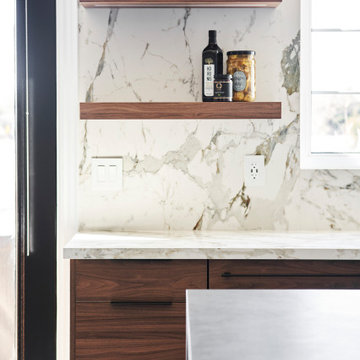
Diseño de cocinas en L minimalista grande abierta con fregadero de doble seno, armarios con paneles lisos, puertas de armario de madera oscura, encimera de azulejos, salpicadero blanco, salpicadero de azulejos de porcelana, electrodomésticos de acero inoxidable, suelo de baldosas de porcelana, una isla, suelo gris y encimeras negras

The all new display in Bilotta’s Mamaroneck showroom is designed by Fabrice Garson. This contemporary kitchen is well equipped with all the necessities that every chef dreams of while keeping a modern clean look. Fabrice used a mix of light and dark shades combined with smooth and textured finishes, stainless steel drawers, and splashes of vibrant blue and bright white accessories to bring the space to life. The pantry cabinetry and oven surround are Artcraft’s Eva door in a Rift White Oak finished in a Dark Smokehouse Gloss. The sink wall is also the Eva door in a Pure White Gloss with horizontal motorized bi-fold wall cabinets with glass fronts. The White Matte backsplash below these wall cabinets lifts up to reveal walnut inserts that store spices, knives and other cooking essentials. In front of this backsplash is a Galley Workstation sink with 2 contemporary faucets in brushed stainless from Brizo. To the left of the sink is a Fisher Paykel dishwasher hidden behind a white gloss panel which opens with a knock of your hand. The large 10 1/2-foot island has a mix of Dark Linen laminate drawer fronts on one side and stainless-steel drawer fronts on the other and holds a Miseno stainless-steel undermount prep sink with a matte black Brizo faucet, a Fisher Paykel dishwasher drawer, a Fisher Paykel induction cooktop, and a Miele Hood above. The porcelain waterfall countertop (from Walker Zanger), flows from one end of the island to the other and continues in one sweep across to the table connecting the two into one kitchen and dining unit.
Designer: Fabrice Garson. Photographer: Peter Krupenye

This one-acre property now features a trio of homes on three lots where previously there was only a single home on one lot. Surrounded by other single family homes in a neighborhood where vacant parcels are virtually unheard of, this project created the rare opportunity of constructing not one, but two new homes. The owners purchased the property as a retirement investment with the goal of relocating from the East Coast to live in one of the new homes and sell the other two.
The original home - designed by the distinguished architectural firm of Edwards & Plunkett in the 1930's - underwent a complete remodel both inside and out. While respecting the original architecture, this 2,089 sq. ft., two bedroom, two bath home features new interior and exterior finishes, reclaimed wood ceilings, custom light fixtures, stained glass windows, and a new three-car garage.
The two new homes on the lot reflect the style of the original home, only grander. Neighborhood design standards required Spanish Colonial details – classic red tile roofs and stucco exteriors. Both new three-bedroom homes with additional study were designed with aging in place in mind and equipped with elevator systems, fireplaces, balconies, and other custom amenities including open beam ceilings, hand-painted tiles, and dark hardwood floors.
Photographer: Santa Barbara Real Estate Photography

this kitchen opens to a small breakfast & sitting room
Foto de cocina tradicional de tamaño medio con fregadero sobremueble, puertas de armario blancas, encimera de azulejos, salpicadero amarillo, salpicadero de azulejos de cerámica, electrodomésticos de acero inoxidable, suelo de madera en tonos medios, una isla, armarios estilo shaker y encimeras amarillas
Foto de cocina tradicional de tamaño medio con fregadero sobremueble, puertas de armario blancas, encimera de azulejos, salpicadero amarillo, salpicadero de azulejos de cerámica, electrodomésticos de acero inoxidable, suelo de madera en tonos medios, una isla, armarios estilo shaker y encimeras amarillas
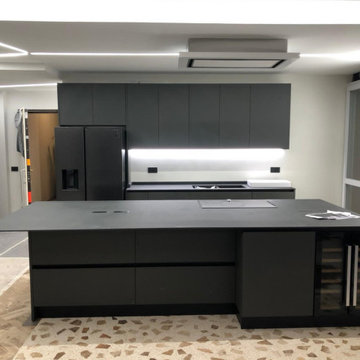
Cucina contemporanea con ante in malta color antracite.
Top in gres porcellanato con lavello in fragranite sottotop; piano cottura ad induzione, cappa a soffitto e cantinetta doppia
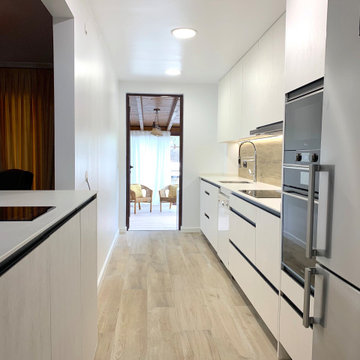
Diseño de cocina alargada y beige y blanca actual de tamaño medio abierta con fregadero bajoencimera, armarios con paneles lisos, con blanco y negro, encimera de azulejos, salpicadero beige, electrodomésticos de acero inoxidable, suelo de baldosas de porcelana, una isla, suelo beige y encimeras blancas
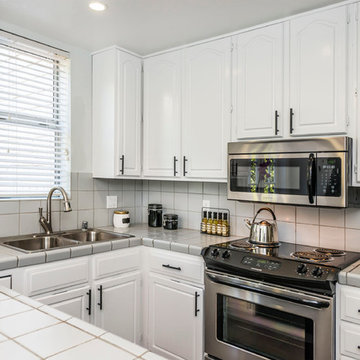
Modelo de cocina tradicional renovada pequeña con fregadero de doble seno, armarios con paneles con relieve, puertas de armario blancas, encimera de azulejos, salpicadero blanco, salpicadero de azulejos de cerámica, electrodomésticos de acero inoxidable, suelo de baldosas de cerámica, península y suelo marrón
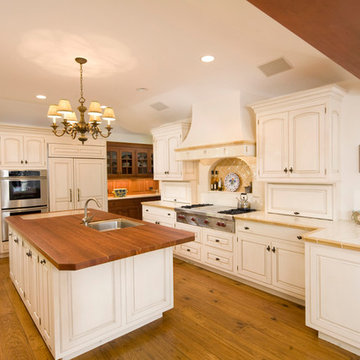
A kitchen any home chef would dream of, featuring a large island with a built-in sink and custom cabinetry. © Holly Lepere
Diseño de cocina mediterránea grande con fregadero bajoencimera, armarios con paneles con relieve, puertas de armario blancas, encimera de azulejos, electrodomésticos con paneles, salpicadero de azulejos de cerámica, suelo de madera clara, una isla y salpicadero beige
Diseño de cocina mediterránea grande con fregadero bajoencimera, armarios con paneles con relieve, puertas de armario blancas, encimera de azulejos, electrodomésticos con paneles, salpicadero de azulejos de cerámica, suelo de madera clara, una isla y salpicadero beige
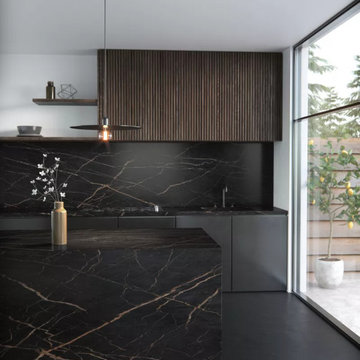
Luxury ,minimalist, and dark kitchen design.
Stratum Portoro is a dark marble look with fire looking gold veins that gives a luxurious and sophisticated statement. This beautiful warm color is ideal for fireplaces, countertops, bathrooms and accent walls.
The color comes in three faces giving it a luxurious natural marble look when installed while enjoying the benefits of porcelain. Unlike marble, porcelain does not stain, absorb water, crack due to heat and requires virtually ZERO MAINTENANCE compared to natural stones.
You can purchase this product as material only to be delivered as slabs from our local warehouse in Houston, TX or select our professional installation services to ensure top quality workmanship.
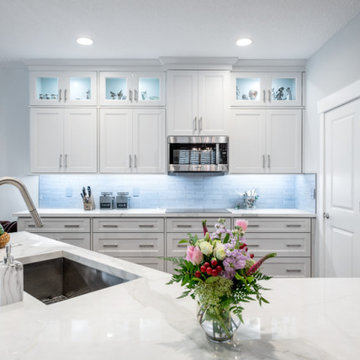
Photos by Project Focus Photography
Ejemplo de cocina tradicional renovada de tamaño medio con fregadero bajoencimera, armarios estilo shaker, puertas de armario blancas, encimera de azulejos, salpicadero verde, salpicadero de azulejos tipo metro, electrodomésticos negros, suelo de madera en tonos medios, una isla, suelo marrón y encimeras blancas
Ejemplo de cocina tradicional renovada de tamaño medio con fregadero bajoencimera, armarios estilo shaker, puertas de armario blancas, encimera de azulejos, salpicadero verde, salpicadero de azulejos tipo metro, electrodomésticos negros, suelo de madera en tonos medios, una isla, suelo marrón y encimeras blancas
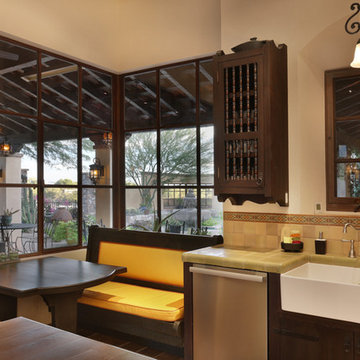
Monterey style custom cabinetry, tile counter top, , stainless steel appliances, porcelain apron farm sink, corner window seat, steel and cedar windows, smooth plaster walls, hand hewn beams, concrete tile floor.
Photo by Velen Chan
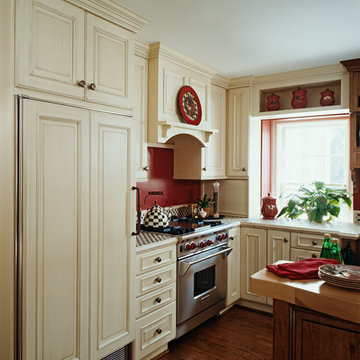
This modern farmhouse kitchen combines knotty cherry wood cabinetry with a glazed white perimeter. The checkered tile countertops add a touch of whimsy, while the wood bar top quietly anchors the island.

2nd Place Kitchen Design
Rosella Gonzalez, Allied Member ASID
Jackson Design and Remodeling
Foto de cocina tradicional de tamaño medio con fregadero sobremueble, armarios estilo shaker, puertas de armario blancas, encimera de azulejos, salpicadero amarillo, salpicadero de azulejos tipo metro, electrodomésticos de colores, suelo de linóleo y península
Foto de cocina tradicional de tamaño medio con fregadero sobremueble, armarios estilo shaker, puertas de armario blancas, encimera de azulejos, salpicadero amarillo, salpicadero de azulejos tipo metro, electrodomésticos de colores, suelo de linóleo y península
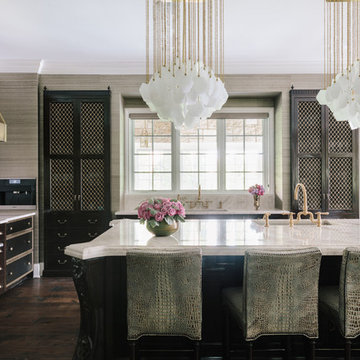
Photo Credit:
Aimée Mazzenga
Diseño de cocinas en L tradicional grande abierta con fregadero bajoencimera, armarios con rebordes decorativos, puertas de armario de madera en tonos medios, encimera de azulejos, salpicadero multicolor, salpicadero de azulejos de porcelana, electrodomésticos de acero inoxidable, suelo de madera oscura, una isla, suelo marrón y encimeras multicolor
Diseño de cocinas en L tradicional grande abierta con fregadero bajoencimera, armarios con rebordes decorativos, puertas de armario de madera en tonos medios, encimera de azulejos, salpicadero multicolor, salpicadero de azulejos de porcelana, electrodomésticos de acero inoxidable, suelo de madera oscura, una isla, suelo marrón y encimeras multicolor
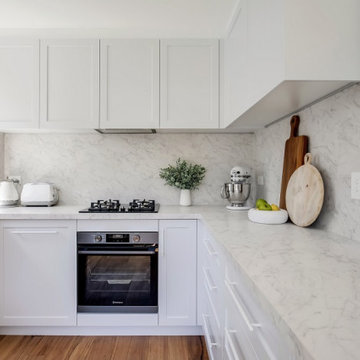
Ejemplo de cocinas en U marinero pequeño con despensa, fregadero encastrado, armarios estilo shaker, puertas de armario grises, encimera de azulejos, salpicadero multicolor, salpicadero de azulejos de porcelana, electrodomésticos de acero inoxidable, suelo de madera clara, península, suelo beige y encimeras multicolor
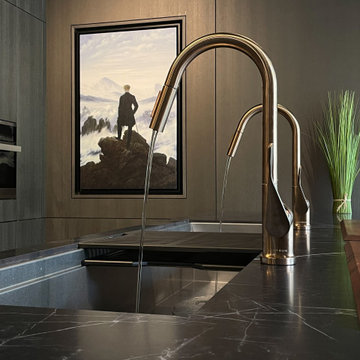
Close up of Zentrum Faucet in Kitchen with Zentrum Sink
Imagen de cocina contemporánea de tamaño medio abierta con armarios con paneles lisos, puertas de armario de madera en tonos medios, encimera de azulejos, salpicadero negro, electrodomésticos de acero inoxidable, una isla y encimeras negras
Imagen de cocina contemporánea de tamaño medio abierta con armarios con paneles lisos, puertas de armario de madera en tonos medios, encimera de azulejos, salpicadero negro, electrodomésticos de acero inoxidable, una isla y encimeras negras
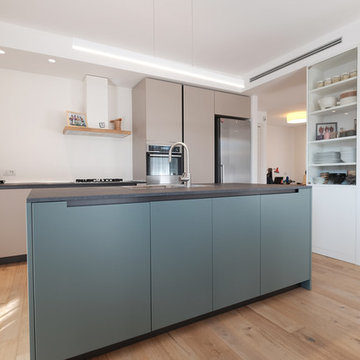
Foto de cocina lineal minimalista de tamaño medio abierta con fregadero encastrado, armarios con paneles lisos, puertas de armario verdes, encimera de azulejos, electrodomésticos de acero inoxidable, suelo de madera clara, una isla y encimeras grises
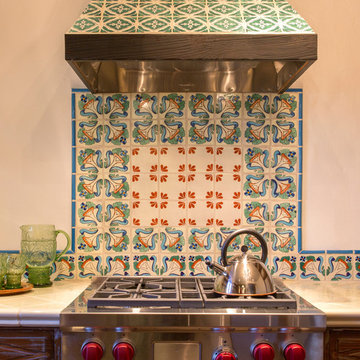
A colorful casita kitchen, filled with Mexican tile patterns, welcomes guests from around the world.
Photo by: Richard White
Modelo de cocinas en L de estilo americano pequeña cerrada con fregadero sobremueble, armarios con paneles con relieve, puertas de armario beige, encimera de azulejos, salpicadero multicolor, salpicadero de azulejos de terracota, electrodomésticos de acero inoxidable y una isla
Modelo de cocinas en L de estilo americano pequeña cerrada con fregadero sobremueble, armarios con paneles con relieve, puertas de armario beige, encimera de azulejos, salpicadero multicolor, salpicadero de azulejos de terracota, electrodomésticos de acero inoxidable y una isla
2.855 ideas para cocinas con encimera de azulejos y Todas las islas
9