1.235 ideas para cocinas azules pequeñas
Filtrar por
Presupuesto
Ordenar por:Popular hoy
121 - 140 de 1235 fotos
Artículo 1 de 3
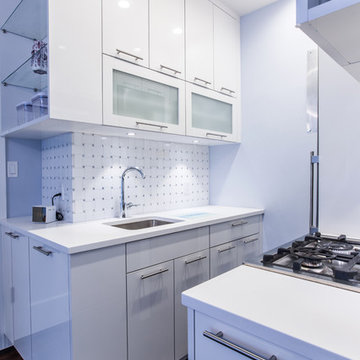
Ejemplo de cocina comedor contemporánea pequeña con fregadero bajoencimera, armarios con paneles lisos, puertas de armario blancas, encimera de cuarzo compacto, salpicadero blanco, salpicadero con mosaicos de azulejos, electrodomésticos de acero inoxidable y suelo de madera oscura
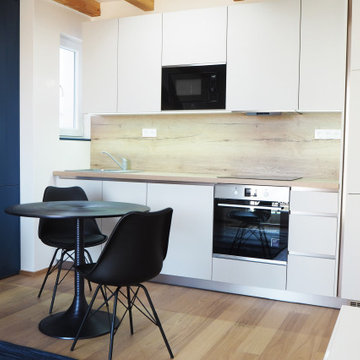
Diseño de cocina comedor bohemia pequeña sin isla con armarios con paneles lisos, puertas de armario beige, encimera de laminado, salpicadero marrón, electrodomésticos de acero inoxidable, suelo de madera en tonos medios, suelo marrón, encimeras marrones y vigas vistas
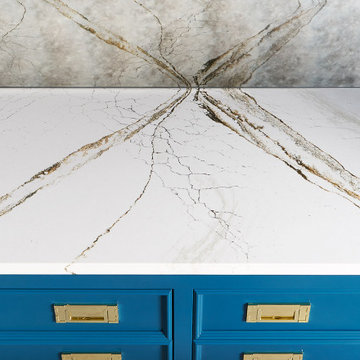
The overall design was done by Ewa pasek of The ABL Group. My contribution to this was the stone and architectural details.
Imagen de cocina comedor clásica pequeña sin isla con encimera de cuarzo compacto, salpicadero blanco, puertas de cuarzo sintético y encimeras blancas
Imagen de cocina comedor clásica pequeña sin isla con encimera de cuarzo compacto, salpicadero blanco, puertas de cuarzo sintético y encimeras blancas
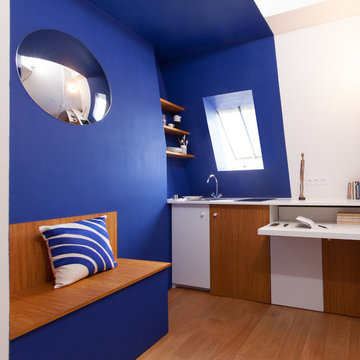
Calixte Moizan
Foto de cocina lineal contemporánea pequeña abierta sin isla con fregadero encastrado, puertas de armario blancas y suelo de madera en tonos medios
Foto de cocina lineal contemporánea pequeña abierta sin isla con fregadero encastrado, puertas de armario blancas y suelo de madera en tonos medios
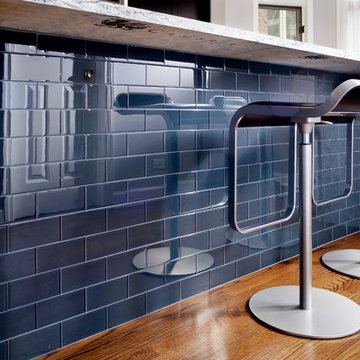
James Jordan Photography
Diseño de cocina comedor actual pequeña con fregadero bajoencimera, armarios con paneles empotrados, puertas de armario de madera en tonos medios, encimera de cuarzo compacto, salpicadero negro, salpicadero de azulejos tipo metro, electrodomésticos de acero inoxidable, suelo de madera en tonos medios y península
Diseño de cocina comedor actual pequeña con fregadero bajoencimera, armarios con paneles empotrados, puertas de armario de madera en tonos medios, encimera de cuarzo compacto, salpicadero negro, salpicadero de azulejos tipo metro, electrodomésticos de acero inoxidable, suelo de madera en tonos medios y península

Bergen County, NJ - Traditional - Kitchen Designed by Bart Lidsky of The Hammer & Nail Inc.
Photography by: Steve Rossi
This classic white kitchen creamy white Rutt Handcrafted Cabinetry and espresso Stained Rift White Oak Base Cabinetry. The highly articulated storage is a functional hidden feature of this kitchen. The countertops are 2" Thick Danby Marble with a mosaic marble backsplash. Pendant lights are built into the cabinetry above the sink.
http://thehammerandnail.com
#BartLidsky #HNdesigns #KitchenDesign

This beautiful Birmingham, MI home had been renovated prior to our clients purchase, but the style and overall design was not a fit for their family. They really wanted to have a kitchen with a large “eat-in” island where their three growing children could gather, eat meals and enjoy time together. Additionally, they needed storage, lots of storage! We decided to create a completely new space.
The original kitchen was a small “L” shaped workspace with the nook visible from the front entry. It was completely closed off to the large vaulted family room. Our team at MSDB re-designed and gutted the entire space. We removed the wall between the kitchen and family room and eliminated existing closet spaces and then added a small cantilevered addition toward the backyard. With the expanded open space, we were able to flip the kitchen into the old nook area and add an extra-large island. The new kitchen includes oversized built in Subzero refrigeration, a 48” Wolf dual fuel double oven range along with a large apron front sink overlooking the patio and a 2nd prep sink in the island.
Additionally, we used hallway and closet storage to create a gorgeous walk-in pantry with beautiful frosted glass barn doors. As you slide the doors open the lights go on and you enter a completely new space with butcher block countertops for baking preparation and a coffee bar, subway tile backsplash and room for any kind of storage needed. The homeowners love the ability to display some of the wine they’ve purchased during their travels to Italy!
We did not stop with the kitchen; a small bar was added in the new nook area with additional refrigeration. A brand-new mud room was created between the nook and garage with 12” x 24”, easy to clean, porcelain gray tile floor. The finishing touches were the new custom living room fireplace with marble mosaic tile surround and marble hearth and stunning extra wide plank hand scraped oak flooring throughout the entire first floor.

Art Gray
Imagen de cocina lineal contemporánea pequeña abierta con fregadero bajoencimera, armarios con paneles lisos, suelo de cemento, puertas de armario grises, salpicadero metalizado, electrodomésticos con paneles, encimera de acrílico, suelo gris y encimeras grises
Imagen de cocina lineal contemporánea pequeña abierta con fregadero bajoencimera, armarios con paneles lisos, suelo de cemento, puertas de armario grises, salpicadero metalizado, electrodomésticos con paneles, encimera de acrílico, suelo gris y encimeras grises

Modelo de cocinas en L urbana pequeña con fregadero de doble seno, armarios estilo shaker, puertas de armario negras, encimera de madera, electrodomésticos de acero inoxidable, una isla, salpicadero rojo, salpicadero de ladrillos, suelo de madera clara, suelo marrón y encimeras blancas

Ejemplo de cocina abovedada clásica pequeña con fregadero sobremueble, puertas de armario blancas, encimera de mármol, salpicadero blanco, salpicadero de azulejos tipo metro, electrodomésticos de acero inoxidable, suelo de madera oscura, una isla, suelo marrón y encimeras blancas

Modelo de cocinas en L rural pequeña abierta sin isla con fregadero sobremueble, armarios estilo shaker, puertas de armario de madera en tonos medios, encimera de cuarzo compacto, salpicadero verde, salpicadero de azulejos de cerámica, electrodomésticos de acero inoxidable, suelo de cemento, suelo rojo, encimeras blancas y vigas vistas
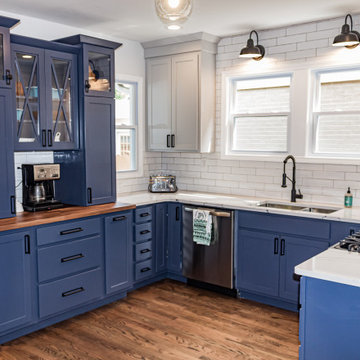
Imagen de cocina clásica renovada pequeña con fregadero bajoencimera, armarios estilo shaker, puertas de armario azules, encimera de cuarzo compacto, salpicadero blanco, salpicadero de azulejos tipo metro, electrodomésticos de acero inoxidable, suelo de madera en tonos medios, suelo marrón y encimeras blancas
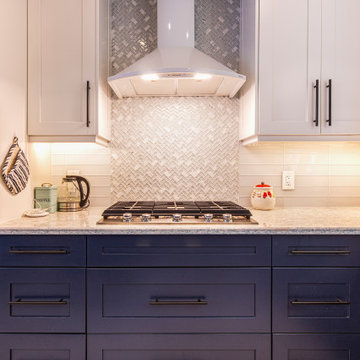
Open concept kitchen in a tidy main floor split level bungalow. Located in North York, the house hadn't been renovated in 30 years and the client loved the complete project. Old school white appliances, love it! Cambria countertops.
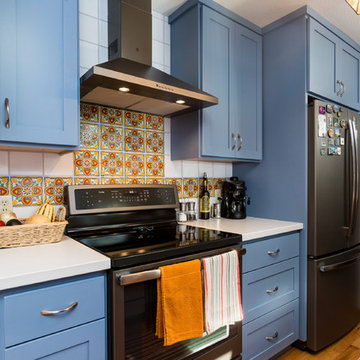
The clients have traveled extensively in Mexico and really appreciated the handcrafted style of Mexican tile and the more colorful kitchen style. The kitchen design brightens up a compact kitchen space while providing additional and more efficient storage.
Photographs by Evan Wish Photography.

James R. Saloman Photography
Imagen de cocina comedor nórdica pequeña con fregadero de un seno, armarios estilo shaker, puertas de armario grises, encimera de cuarzo compacto, salpicadero blanco, salpicadero de azulejos de cerámica, electrodomésticos de acero inoxidable, suelo de madera oscura, una isla, suelo marrón y encimeras blancas
Imagen de cocina comedor nórdica pequeña con fregadero de un seno, armarios estilo shaker, puertas de armario grises, encimera de cuarzo compacto, salpicadero blanco, salpicadero de azulejos de cerámica, electrodomésticos de acero inoxidable, suelo de madera oscura, una isla, suelo marrón y encimeras blancas
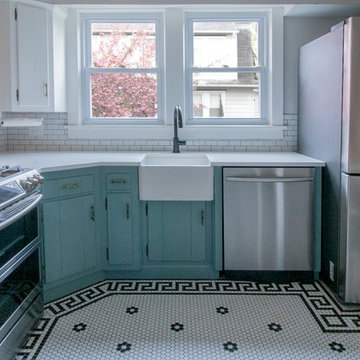
Foto de cocina campestre pequeña con fregadero sobremueble, puertas de armario turquesas, encimera de cuarcita, salpicadero blanco, salpicadero de azulejos tipo metro, electrodomésticos de acero inoxidable, suelo de baldosas de porcelana, suelo blanco y encimeras blancas
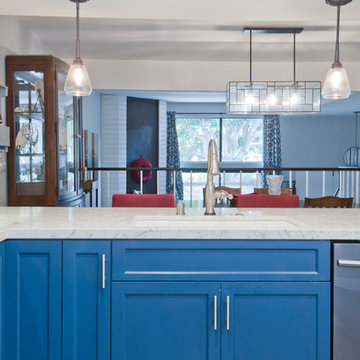
Ejemplo de cocinas en L minimalista pequeña cerrada con armarios con paneles lisos, puertas de armario azules, encimera de mármol, electrodomésticos de acero inoxidable, suelo de madera en tonos medios, una isla y suelo gris

“We want to redo our cabinets…but my kitchen is so small!” We hear this a lot here at Reborn Cabinets. You might be surprised how many people put off refreshing their kitchen simply because homeowners can’t see beyond their own square footage. Not all of us can live in a big, sprawling ranch house, but that doesn’t mean that a small kitchen can’t be polished into a real gem! This project is a great example of how dramatic the difference can be when we rethink our space—even just a little! By removing hanging cabinets, this kitchen opened-up very nicely. The light from the preexisting French doors could flow wonderfully into the adjacent family room. The finishing touches were made by transforming a very small “breakfast nook” into a clean and useful storage space.
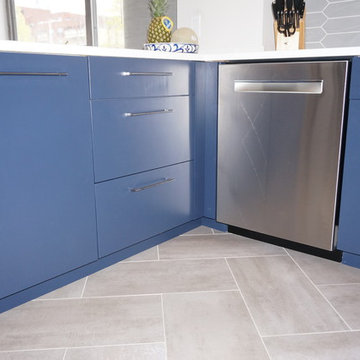
We used the Euro Cabinet Line, which is a frameless construction, & dovetail drawer construction, with a melamine interior. The customer wanted clean lines in their kitchen, so we did a solid panel MDF door with matching drawer fronts.
For colors we did a custom color by Benjamin Moore called Hale Navy and White Lacquer on the upper cabinets.
The customer used Calico White Quartz for the counter tops.
1.235 ideas para cocinas azules pequeñas
7
