1.236 ideas para cocinas azules pequeñas
Filtrar por
Presupuesto
Ordenar por:Popular hoy
41 - 60 de 1236 fotos
Artículo 1 de 3
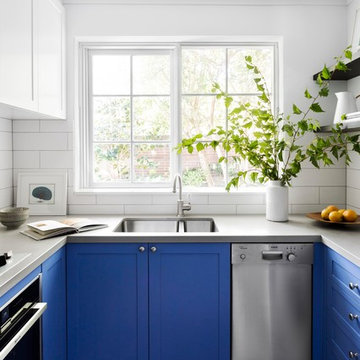
Residential Interior Design & Decoration of a compact Kitchen by Camilla Molders Design.
Modelo de cocinas en U contemporáneo pequeño cerrado con puertas de armario azules, encimera de cuarzo compacto, salpicadero blanco, salpicadero de azulejos de cerámica, electrodomésticos de acero inoxidable, suelo de azulejos de cemento, encimeras grises, fregadero bajoencimera, armarios estilo shaker y suelo gris
Modelo de cocinas en U contemporáneo pequeño cerrado con puertas de armario azules, encimera de cuarzo compacto, salpicadero blanco, salpicadero de azulejos de cerámica, electrodomésticos de acero inoxidable, suelo de azulejos de cemento, encimeras grises, fregadero bajoencimera, armarios estilo shaker y suelo gris

Modelo de cocina tradicional renovada pequeña con armarios con paneles lisos, puertas de armario en acero inoxidable, encimera de granito, electrodomésticos de acero inoxidable, suelo de baldosas de terracota, península y suelo rojo

Modern industrial minimal kitchen in with stainless steel cupboard doors, LED multi-light pendant over a central island. Island table shown here extended to increase the entertaining space, up to five people can be accommodated. Island table made from metal with a composite silestone surface. Bright blue metal bar stools add colour to the monochrome scheme. White ceiling and concrete floor. The kitchen has an activated carbon water filtration system and LPG gas stove, LED pendant lights, ceiling fan and cross ventilation to minimize the use of A/C. Bi-fold doors.

Small Kitchen with sink under the window.
Imagen de cocina clásica renovada pequeña con fregadero bajoencimera, armarios con paneles empotrados, puertas de armario blancas, encimera de cuarcita, salpicadero azul, salpicadero de azulejos de porcelana, electrodomésticos de acero inoxidable, suelo de madera clara, península, suelo marrón y encimeras beige
Imagen de cocina clásica renovada pequeña con fregadero bajoencimera, armarios con paneles empotrados, puertas de armario blancas, encimera de cuarcita, salpicadero azul, salpicadero de azulejos de porcelana, electrodomésticos de acero inoxidable, suelo de madera clara, península, suelo marrón y encimeras beige

Modelo de cocinas en U actual pequeño con fregadero bajoencimera, armarios con paneles lisos, encimera de cuarcita, salpicadero verde, salpicadero de mármol, electrodomésticos de acero inoxidable, suelo de baldosas de porcelana, suelo gris, encimeras blancas, puertas de armario de madera oscura y península
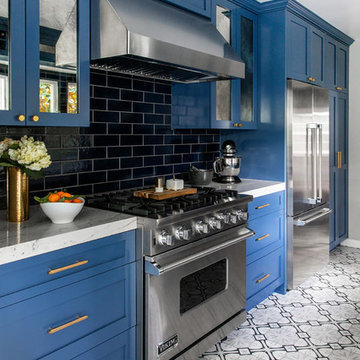
Modelo de cocina minimalista pequeña con fregadero sobremueble, armarios estilo shaker, puertas de armario azules, encimera de cuarcita, salpicadero azul, salpicadero de azulejos de cerámica, electrodomésticos de acero inoxidable, suelo de azulejos de cemento, suelo gris y encimeras grises

Sung Kokko Photo
Modelo de cocinas en L clásica pequeña cerrada sin isla con fregadero sobremueble, armarios con paneles con relieve, puertas de armario blancas, encimera de cuarzo compacto, salpicadero azul, salpicadero de azulejos de cerámica, electrodomésticos de acero inoxidable, suelo de linóleo, suelo azul y encimeras blancas
Modelo de cocinas en L clásica pequeña cerrada sin isla con fregadero sobremueble, armarios con paneles con relieve, puertas de armario blancas, encimera de cuarzo compacto, salpicadero azul, salpicadero de azulejos de cerámica, electrodomésticos de acero inoxidable, suelo de linóleo, suelo azul y encimeras blancas

Container House interior
Diseño de cocina nórdica pequeña con fregadero sobremueble, armarios con paneles lisos, puertas de armario de madera clara, encimera de madera, suelo de cemento, una isla, suelo beige y encimeras beige
Diseño de cocina nórdica pequeña con fregadero sobremueble, armarios con paneles lisos, puertas de armario de madera clara, encimera de madera, suelo de cemento, una isla, suelo beige y encimeras beige

Photography by Mike Kaskel Photography
Ejemplo de cocina de estilo de casa de campo pequeña abierta con fregadero sobremueble, armarios con paneles empotrados, puertas de armario grises, encimera de cuarzo compacto, salpicadero blanco, salpicadero de azulejos tipo metro, electrodomésticos de acero inoxidable, suelo de madera oscura y península
Ejemplo de cocina de estilo de casa de campo pequeña abierta con fregadero sobremueble, armarios con paneles empotrados, puertas de armario grises, encimera de cuarzo compacto, salpicadero blanco, salpicadero de azulejos tipo metro, electrodomésticos de acero inoxidable, suelo de madera oscura y península

fotografías AD+ arquitectura
Ejemplo de cocina contemporánea pequeña con puertas de armario de madera clara, encimera de granito, suelo de baldosas de cerámica, una isla, suelo gris, fregadero de un seno, armarios con paneles lisos, electrodomésticos de acero inoxidable y encimeras grises
Ejemplo de cocina contemporánea pequeña con puertas de armario de madera clara, encimera de granito, suelo de baldosas de cerámica, una isla, suelo gris, fregadero de un seno, armarios con paneles lisos, electrodomésticos de acero inoxidable y encimeras grises

Bold, bright and beautiful. Just three of the many words we could use to describe the insanely cool Redhill Kitchen.
The bespoke J-Groove cabinetry keeps this kitchen sleek and smooth, with light reflecting off the slab doors to keep the room open and spacious.
Oak accents throughout the room softens the bold blue cabinetry, and grey tiles create a beautiful contrast between the two blues in the the room.
Integrated appliances ensure that the burgundy Rangemaster is always the focus of the eye, and the reclaimed gym flooring makes the room so unique.
It was a joy to work with NK Living on this project.
Photography by Chris Snook
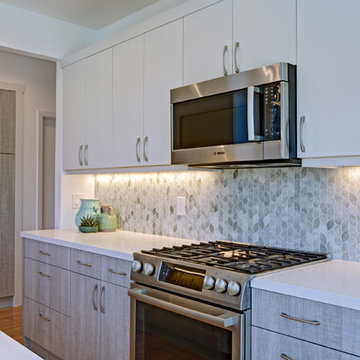
Barn wood grey slab door cabinets with grey painted upper doors. Stainless steel appliances, quartz counter tops, and glass backsplash.
Ejemplo de cocina comedor actual pequeña con fregadero de un seno, armarios con paneles lisos, puertas de armario grises, encimera de acrílico, salpicadero verde, salpicadero de azulejos de vidrio, electrodomésticos de acero inoxidable y suelo de madera clara
Ejemplo de cocina comedor actual pequeña con fregadero de un seno, armarios con paneles lisos, puertas de armario grises, encimera de acrílico, salpicadero verde, salpicadero de azulejos de vidrio, electrodomésticos de acero inoxidable y suelo de madera clara

Visit Our Showroom
8000 Locust Mill St.
Ellicott City, MD 21043
Silestone Kitchen - Lusso Kitchen, - Natural Quartz Countertop
Elevations Design Solutions by Myers is the go-to inspirational, high-end showroom for the best in cabinetry, flooring, window and door design. Visit our showroom with your architect, contractor or designer to explore the brands and products that best reflects your personal style. We can assist in product selection, in-home measurements, estimating and design, as well as providing referrals to professional remodelers and designers.

The renovation of a mid century cottage on the lake, now serves as a guest house. The renovation preserved the original architectural elements such as the ceiling and original stone fireplace to preserve the character, personality and history and provide the inspiration and canvas to which everything else would be added. To prevent the space from feeling dark & too rustic, the lines were kept clean, the furnishings modern and the use of saturated color was strategically placed throughout.
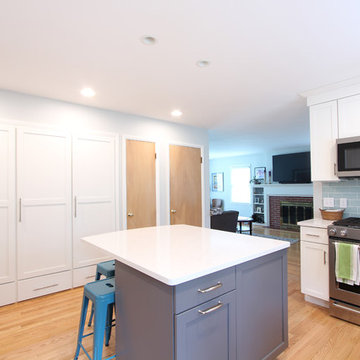
Imagen de cocinas en U tradicional renovado pequeño con fregadero bajoencimera, armarios estilo shaker, puertas de armario blancas, encimera de cuarzo compacto, salpicadero gris, salpicadero de azulejos de vidrio, electrodomésticos de acero inoxidable, suelo de madera clara, una isla, suelo marrón y encimeras blancas
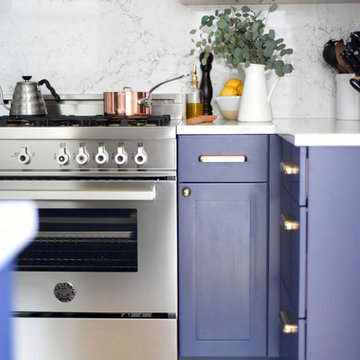
This beautiful kitchen features UltraCraft Cabinetry's Shaker door style in Beach White paint and a custom blue paint based on Behr's Secret Society. - Designer: Heidi Caillier of Heidi Caillier Design - General Contractor: NW HomeWorks - Photography: Kasey Fleisher Hickey, Turntable Kitchen

Bold, bright and beautiful. Just three of the many words we could use to describe the insanely cool Redhill Kitchen.
The bespoke J-Groove cabinetry keeps this kitchen sleek and smooth, with light reflecting off the slab doors to keep the room open and spacious.
Oak accents throughout the room softens the bold blue cabinetry, and grey tiles create a beautiful contrast between the two blues in the the room.
Integrated appliances ensure that the burgundy Rangemaster is always the focus of the eye, and the reclaimed gym flooring makes the room so unique.
It was a joy to work with NK Living on this project.
Photography by Chris Snook
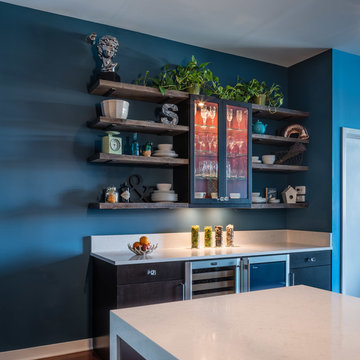
Client is a young professional who wanted to brighten her kitchen and make unique elements that reflects her style. KTID replaced side cabinets with reclaimed wood shelves. Crystal knobs replace Dry Bar Drawer pulls.. KTID suggested lowering the bar height counter, creating a rustic vs elegant style using reclaimed wood, glass backsplash and quartz waterfall countertop. KTID changed paint color to a darker shade of blue. The pantry was enlarged by removing the wall between the pantry and the refrigerator and putting in a pantry cabinet with roll-out shelves.
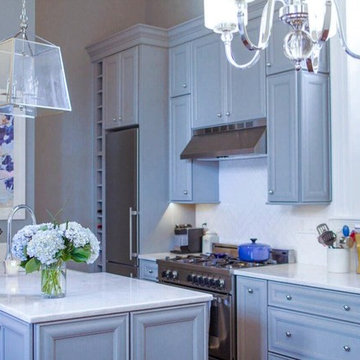
Plumbing Products:
-Kohler Farm Sink
Appliances:
-Bertazzoni Range
-Bertazzoni Hood
-Liebherr Refrigerator
Cabinet / Vanity:
-Diamond Cabinetry
-Rothshire Door
-Juniper Berry Paint Finish
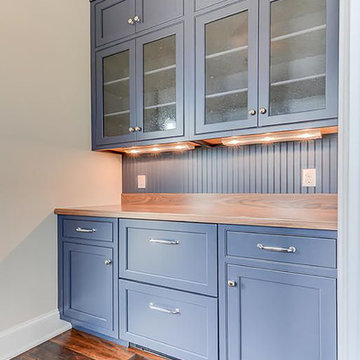
Mouser Centra cabinetry, Indigo finish on painted maple.
Plaza door in beaded inset. Seeded glass doors.
Hamilton Building Supply Designer: Kelly Shelton
Photography by: Tom Biondi, Real Estate Photography & Virtual Tours
1.236 ideas para cocinas azules pequeñas
3