1.235 ideas para cocinas azules pequeñas
Filtrar por
Presupuesto
Ordenar por:Popular hoy
81 - 100 de 1235 fotos
Artículo 1 de 3

Transitional White Kitchen with Soapstone Countertops
Foto de cocina clásica renovada pequeña con fregadero sobremueble, armarios con paneles empotrados, puertas de armario blancas, encimera de esteatita, salpicadero multicolor, salpicadero de azulejos de vidrio, electrodomésticos de acero inoxidable, suelo de baldosas de porcelana, una isla, suelo beige y encimeras verdes
Foto de cocina clásica renovada pequeña con fregadero sobremueble, armarios con paneles empotrados, puertas de armario blancas, encimera de esteatita, salpicadero multicolor, salpicadero de azulejos de vidrio, electrodomésticos de acero inoxidable, suelo de baldosas de porcelana, una isla, suelo beige y encimeras verdes

Linéaire réalisé sur-mesure en bois de peuplier.
L'objectif était d'agrandir l'espace de préparation, de créer du rangement supplémentaire et d'organiser la zone de lavage autour du timbre en céramique d'origine.
Le tout harmoniser par le bois de peuplier et un fin plan de travail en céramique.
Garder apparente la partie technique (chauffe-eau et tuyaux) est un parti-pris. Tout comme celui de conserver la carrelage et la faïence.
Ce linéaire est composé de gauche à droite d'un réfrigérateur sous plan, d'un four + tiroir et d'une plaque gaz, d'un coulissant à épices, d'un lave-linge intégré et d'un meuble sous évier. Ce dernier est sur-mesure afin de s'adapter aux dimensions de l'évier en céramique.
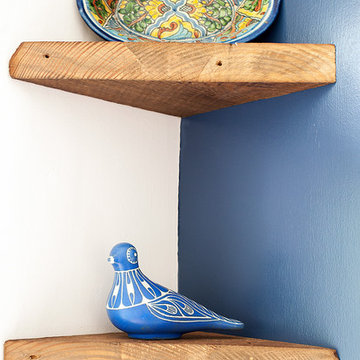
Photos by Rebecca McAlpin
Modelo de cocina comedor mediterránea pequeña sin isla con fregadero de un seno, armarios estilo shaker, puertas de armario azules, encimera de mármol, salpicadero azul, salpicadero de azulejos de cerámica, electrodomésticos de acero inoxidable, suelo de baldosas de terracota y suelo naranja
Modelo de cocina comedor mediterránea pequeña sin isla con fregadero de un seno, armarios estilo shaker, puertas de armario azules, encimera de mármol, salpicadero azul, salpicadero de azulejos de cerámica, electrodomésticos de acero inoxidable, suelo de baldosas de terracota y suelo naranja

Mia Lind
Imagen de cocina lineal contemporánea pequeña abierta sin isla con fregadero encastrado, armarios con paneles lisos, puertas de armario marrones, encimera de cobre y salpicadero verde
Imagen de cocina lineal contemporánea pequeña abierta sin isla con fregadero encastrado, armarios con paneles lisos, puertas de armario marrones, encimera de cobre y salpicadero verde
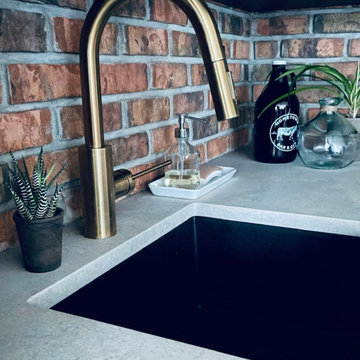
Diseño de cocina urbana pequeña abierta con fregadero bajoencimera, armarios con paneles lisos, puertas de armario negras, encimera de madera, salpicadero rojo, salpicadero de ladrillos, electrodomésticos negros, una isla y encimeras marrones

old stone cottage with contemporary steel cabinets and concrete countertops. old butcher block built into steel cabinetry.
This 120 year old one room stone cabin features real rock walls and fireplace in a simple rectangle with real handscraped exposed beams. Old concrete floor, from who knows when? The stainless steel kitchen is new, everything is under counter, there are no upper cabinets at all. Antique butcher block sits on stainless steel cabinet, and an old tire chain found on the old farm is the hanger for the cooking utensils. Concrete counters and sink. Designed by Maraya Interior Design for their best friend, Paul Hendershot, landscape designer. You can see more about this wonderful cottage on Design Santa Barbara show, featuring the designers Maraya and Auriel Entrekin.
All designed by Maraya Interior Design. From their beautiful resort town of Ojai, they serve clients in Montecito, Hope Ranch, Malibu, Westlake and Calabasas, across the tri-county areas of Santa Barbara, Ventura and Los Angeles, south to Hidden Hills- north through Solvang and more.
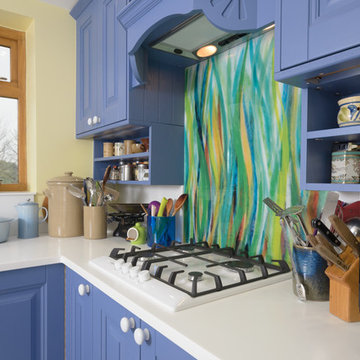
Imagen de cocina bohemia pequeña abierta con puertas de armario azules, encimera de madera, salpicadero multicolor, salpicadero de vidrio templado y suelo laminado
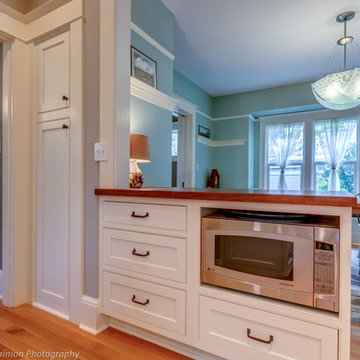
Diseño de cocina clásica renovada pequeña con fregadero bajoencimera, armarios con rebordes decorativos, puertas de armario blancas, encimera de esteatita, salpicadero blanco, salpicadero de azulejos de porcelana, electrodomésticos de acero inoxidable, suelo de madera clara y península
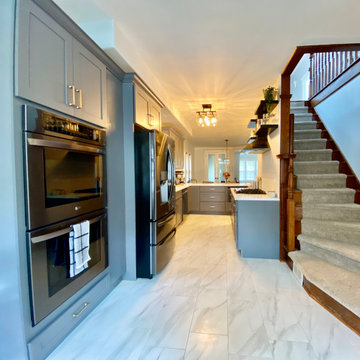
Modelo de cocina tradicional pequeña sin isla con fregadero de un seno, armarios estilo shaker, puertas de armario grises, encimera de cuarcita, salpicadero blanco, salpicadero con mosaicos de azulejos, electrodomésticos negros, suelo de baldosas de porcelana, suelo blanco y encimeras blancas
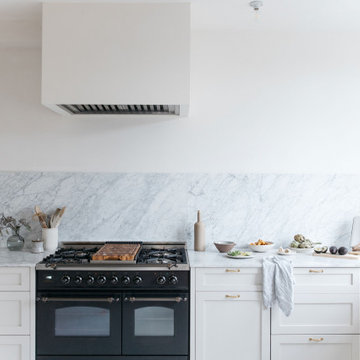
Inspired by a bespoke English design.
Kitchen elements are: Light grey/cream cabinetry (Classic Grey- Benjamin Moore), carrara marble countertops (Thin- 2cm), a large window behind the sink (Swing out), floor to ceiling cabinetry with integrated appliances (Fridge and dishwasher), brass hardware (Vintage style with latch feature), and a large range/cooking area.
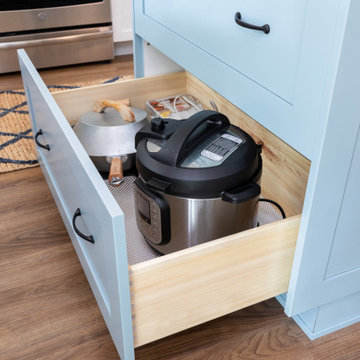
Ejemplo de cocinas en L clásica renovada pequeña cerrada con fregadero bajoencimera, armarios estilo shaker, puertas de armario blancas, encimera de cuarzo compacto, salpicadero multicolor, puertas de cuarzo sintético, electrodomésticos de acero inoxidable, suelo vinílico, península, suelo marrón y encimeras multicolor
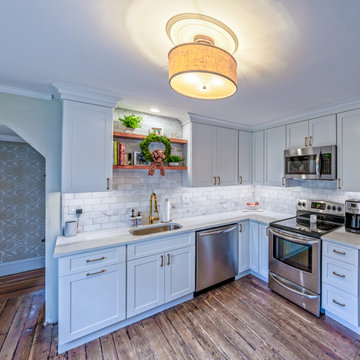
Main Line Kitchen Design’s unique business model allows our customers to work with the most experienced designers and get the most competitive kitchen cabinet pricing.
How does Main Line Kitchen Design offer the best designs along with the most competitive kitchen cabinet pricing? Our expert kitchen designers meet customers by appointment only in our offices, instead of a large showroom open to the general public. We display the cabinet lines we sell under glass countertops so customers can see how our cabinetry is constructed. Customers can view hundreds of sample doors and and sample finishes and see 3d renderings of their future kitchen on flat screen TV’s. But we do not waste our time or our customers money on showroom extras that are not essential. Nor are we available to assist people who want to stop in and browse. We pass our savings onto our customers and concentrate on what matters most. Designing great kitchens!
Main Line Kitchen Design designers are some of the most experienced and award winning kitchen designers in the Delaware Valley. We design with and sell 8 nationally distributed cabinet lines. Cabinet pricing is slightly less than at major home centers for semi-custom cabinet lines, and significantly less than traditional showrooms for custom cabinet lines.
After discussing your kitchen on the phone, first appointments always take place in your home, where we discuss and measure your kitchen. Subsequent appointments usually take place in one of our offices and selection centers where our customers consider and modify 3D designs on flat screen TV’s. We can also bring sample doors and finishes to your home and make design changes on our laptops in 20-20 CAD with you, in your own kitchen.
Call today! We can estimate your kitchen project from soup to nuts in a 15 minute phone call and you can find out why we get the best reviews on the internet. We look forward to working with you.
As our company tag line says:
“The world of kitchen design is changing…”
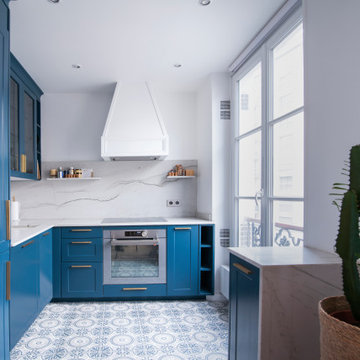
Foto de cocinas en L pequeña abierta con fregadero bajoencimera, puertas de armario azules, encimera de mármol, salpicadero blanco, salpicadero de mármol, electrodomésticos de acero inoxidable, suelo de azulejos de cemento, suelo azul y encimeras blancas
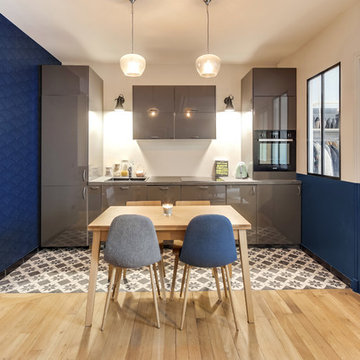
Le projet
Un appartement de style haussmannien de 60m2 avec un couloir étroit et des petites pièces à transformer avec une belle pièce à vivre.
Notre solution
Nous supprimons les murs du couloir qui desservaient séjour puis cuisine et salle de bain. A la place, nous créons un bel espace ouvert avec cuisine contemporaine. L’ancienne cuisine est aménagée en dressing et une salle de bains est créée, attenante à la chambre parentale.
Le style
Le charme de l’ancien est conservé avec le parquet, les boiseries, cheminée et moulures. Des carreaux ciments délimitent l’espace repas et les boiseries sont mises en avant avec un bleu profond que l’on retrouve sur les murs. La décoration est chaleureuse et de type scandinave.
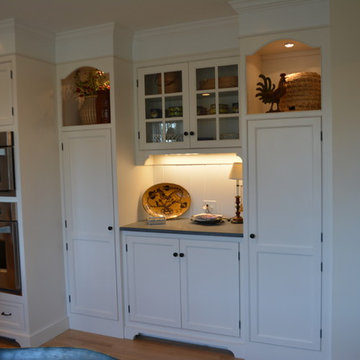
Foto de cocina de estilo de casa de campo pequeña con fregadero sobremueble, puertas de armario blancas, encimera de esteatita, suelo de madera en tonos medios, una isla y suelo marrón
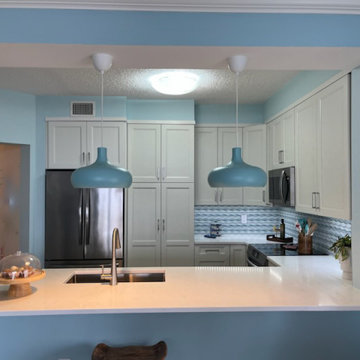
This cozy ocean-side condo kitchen was dated and crowded when more than one person was in the kitchen. We solved this problem by moving the refrigerator out of the middle of the kitchen to where the pantry closet had been. Replacing the pantry closet with a floor to ceiling pantry cabinet freed up floor space and allowed for additional countertop space. Now the couple can move around together in the kitchen. The new cabinets were done in a maple Portland door done in white from our Kitchen Solvers Classic Collection line. Next, we added a new white quartz countertop and a beach glass flowing backsplash. Our clients’ love for the beach and ocean is reflected in the lighter colored cabinets, countertop, and backsplash. The new layout, storage solutions and all new appliances made this small kitchen a big success.
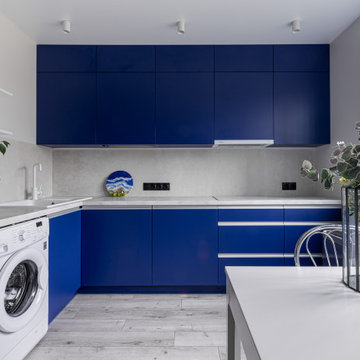
Modelo de cocina gris y blanca actual pequeña sin isla con fregadero bajoencimera, armarios con paneles lisos, puertas de armario azules, encimera de laminado, salpicadero verde, salpicadero de azulejos de cerámica, electrodomésticos blancos, suelo laminado, suelo gris y encimeras grises
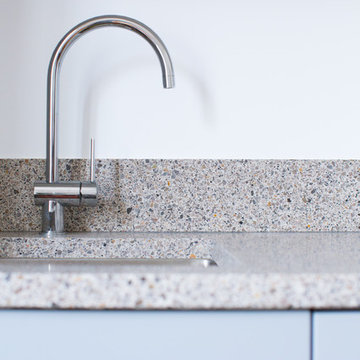
Philippe Billard
Modelo de cocina lineal actual pequeña abierta sin isla con fregadero bajoencimera, armarios con rebordes decorativos, puertas de armario blancas, encimera de granito, salpicadero verde, electrodomésticos de acero inoxidable, suelo de madera clara, suelo marrón y encimeras grises
Modelo de cocina lineal actual pequeña abierta sin isla con fregadero bajoencimera, armarios con rebordes decorativos, puertas de armario blancas, encimera de granito, salpicadero verde, electrodomésticos de acero inoxidable, suelo de madera clara, suelo marrón y encimeras grises
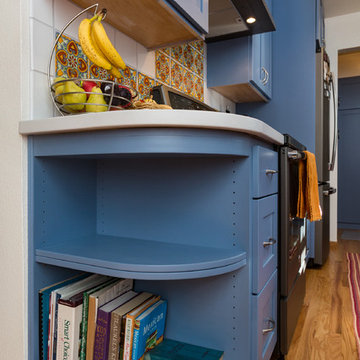
A rounded corner with open storage softened the end of the kitchen and allowed for an easier passage into the living room.
Foto de cocina comedor de estilo americano pequeña sin isla con fregadero sobremueble, armarios estilo shaker, puertas de armario azules, encimera de cuarzo compacto, salpicadero naranja, salpicadero de azulejos de porcelana, electrodomésticos de acero inoxidable, suelo de madera oscura y encimeras blancas
Foto de cocina comedor de estilo americano pequeña sin isla con fregadero sobremueble, armarios estilo shaker, puertas de armario azules, encimera de cuarzo compacto, salpicadero naranja, salpicadero de azulejos de porcelana, electrodomésticos de acero inoxidable, suelo de madera oscura y encimeras blancas
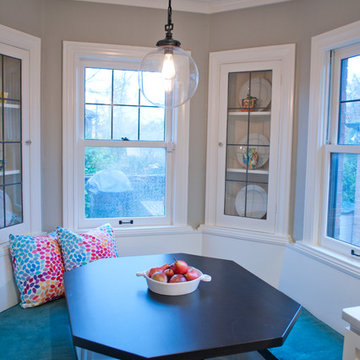
The classic modern design of this kitchen was planned for an active young family of four who uses the space as their central hub for gathering, eating and staying connected. Our goals were to create a beautiful and highly functional kitchen with an emphasis on cabinet organization, heated floors and incorporating a live edge slab countertop. We removed an existing bulky island and replaced it with a new island that while only 60 x 26 in size packs a powerful punch housing a baking center, trash/recycle center, microwave oven and cookbook storage. The island seemed the natural place for the gorgeous live edge slab coupled with vintage mercury glass light pendants that make for a truly stunning kitchen island. Polished carrara quartz perimeter counters pair beautifully with the watery blue-green glass backsplash tile. A message center conveniently located on a side panel of the refrigerator cabinet houses built in mailboxes, a family calendar and magnetic surface to display the children’s artwork. We are pleased to have met the family’s goals and that they love their kitchen. Design mission accomplished!
Photography by: Marcela Winspear
1.235 ideas para cocinas azules pequeñas
5