1.231 ideas para cocinas azules pequeñas
Filtrar por
Presupuesto
Ordenar por:Popular hoy
21 - 40 de 1231 fotos
Artículo 1 de 3

A small enclosed kitchen is very common in many homes such as the home that we remodeled here.
Opening a wall to allow natural light to penetrate the space is a must. When budget is important the solution can be as you see in this project - the wall was opened and removed but a structural post remained and it was incorporated in the design.
The blue modern flat paneled cabinets was a perfect choice to contras the very familiar gray scale color scheme but it’s still compliments it since blue is in the correct cold color spectrum.
Notice the great black windows and the fantastic awning window facing the pool. The awning window is great to be able to serve the exterior sitting area near the pool.
Opening the wall also allowed us to compliment the kitchen with a nice bar/island sitting area without having an actual island in the space.
The best part of this kitchen is the large built-in pantry wall with a tall wine fridge and a lovely coffee area that we built in the sitting area made the kitchen expend into the breakfast nook and doubled the area that is now considered to be the kitchen.
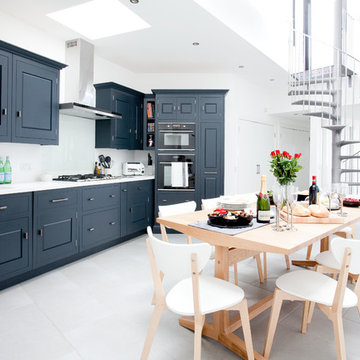
Tailor made style for an unusual shaped home extension to form a kitchen diner with spiral staircase to roof terrace. Beautiful bespoke cabinets painted in a dramatic charcoal contrast to the white countertops and walls and pale grey floor tiles.

Modelo de cocina isla de cocina pequeña marinera pequeña con fregadero sobremueble, armarios abiertos, puertas de armario blancas, encimera de cuarzo compacto, salpicadero gris, salpicadero de azulejos de porcelana, electrodomésticos con paneles, suelo de madera clara, una isla, suelo beige, encimeras blancas y vigas vistas

This modern farmhouse kitchen features traditional cabinetry with a dry bar and extra counter space for entertaining. The open shelving creates the perfect display for farmhouse-style kitchen decor. Copper accents pop against the white tile backsplash and faux greenery.

Modelo de cocina minimalista pequeña con fregadero bajoencimera, armarios estilo shaker, puertas de armario azules, encimera de cuarzo compacto, salpicadero blanco, salpicadero de azulejos de cerámica, electrodomésticos de acero inoxidable, suelo de madera oscura, península, suelo marrón y encimeras blancas

Кухня и зона завтрака.
Imagen de cocinas en L clásica renovada pequeña cerrada sin isla con fregadero bajoencimera, armarios con paneles con relieve, puertas de armario turquesas, encimera de cuarzo compacto, salpicadero blanco, salpicadero de azulejos de cerámica, electrodomésticos de acero inoxidable, suelo de baldosas de porcelana, suelo multicolor y encimeras blancas
Imagen de cocinas en L clásica renovada pequeña cerrada sin isla con fregadero bajoencimera, armarios con paneles con relieve, puertas de armario turquesas, encimera de cuarzo compacto, salpicadero blanco, salpicadero de azulejos de cerámica, electrodomésticos de acero inoxidable, suelo de baldosas de porcelana, suelo multicolor y encimeras blancas

A love of bread making in this family meant they needed multiple prep areas and better storage solutions.
Ejemplo de cocina comedor costera pequeña sin isla con fregadero bajoencimera, armarios estilo shaker, puertas de armario azules, encimera de cuarzo compacto, salpicadero verde, salpicadero de azulejos de porcelana, electrodomésticos de acero inoxidable, suelo de madera clara, suelo marrón y encimeras grises
Ejemplo de cocina comedor costera pequeña sin isla con fregadero bajoencimera, armarios estilo shaker, puertas de armario azules, encimera de cuarzo compacto, salpicadero verde, salpicadero de azulejos de porcelana, electrodomésticos de acero inoxidable, suelo de madera clara, suelo marrón y encimeras grises

Modelo de cocinas en U clásico pequeño cerrado sin isla con fregadero de un seno, puertas de armario azules, encimera de granito, salpicadero negro, electrodomésticos negros y suelo de piedra caliza
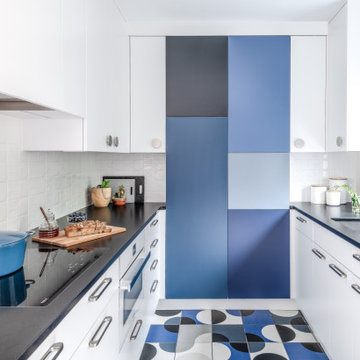
Cute colorful kitchen, small space, color blocking
Ejemplo de cocinas en U contemporáneo pequeño sin isla con fregadero bajoencimera, armarios con paneles lisos, puertas de armario blancas, salpicadero blanco, electrodomésticos blancos, suelo multicolor y encimeras negras
Ejemplo de cocinas en U contemporáneo pequeño sin isla con fregadero bajoencimera, armarios con paneles lisos, puertas de armario blancas, salpicadero blanco, electrodomésticos blancos, suelo multicolor y encimeras negras

Diseño de cocinas en U actual pequeño con despensa, armarios estilo shaker, puertas de armario azules y península
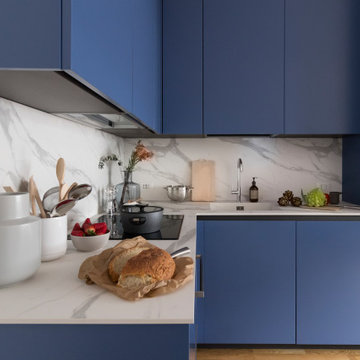
Modelo de cocinas en L actual pequeña con fregadero integrado, armarios con paneles lisos, puertas de armario azules, salpicadero verde, electrodomésticos con paneles, suelo beige y encimeras grises

A young family with kids purchased their first home and contacted me with the task to design an upbeat and energetic space for them, which also will have all the functionality they needed. There were some restrains - a load-bearing beam ran across the space leaving very little wall space on the left available.
We've chosen European size appliances and creatively resolved the corner to allow the sink placement.
and added a ton of color and shine.

Cuisine
Carreaux ciment Carodeco
Foto de cocina estrecha actual pequeña cerrada sin isla con fregadero encastrado, armarios con paneles lisos, puertas de armario blancas, salpicadero blanco, suelo negro, encimeras blancas, electrodomésticos de acero inoxidable y suelo de azulejos de cemento
Foto de cocina estrecha actual pequeña cerrada sin isla con fregadero encastrado, armarios con paneles lisos, puertas de armario blancas, salpicadero blanco, suelo negro, encimeras blancas, electrodomésticos de acero inoxidable y suelo de azulejos de cemento

Residential Interior Design & Decoration project by Camilla Molders Design
Imagen de cocinas en U actual pequeño cerrado sin isla con fregadero bajoencimera, armarios estilo shaker, puertas de armario azules, encimera de cuarzo compacto, salpicadero blanco, salpicadero de azulejos de porcelana, electrodomésticos de acero inoxidable, suelo de cemento y suelo multicolor
Imagen de cocinas en U actual pequeño cerrado sin isla con fregadero bajoencimera, armarios estilo shaker, puertas de armario azules, encimera de cuarzo compacto, salpicadero blanco, salpicadero de azulejos de porcelana, electrodomésticos de acero inoxidable, suelo de cemento y suelo multicolor
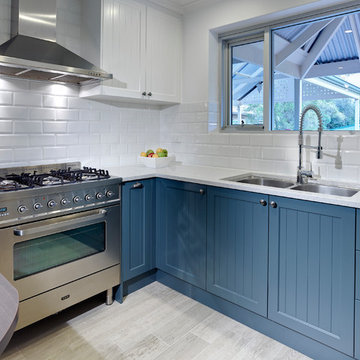
Designed by Jordan Smith of Brilliant SA and built by the BSA team. Copyright Brilliant SA
Diseño de cocinas en U clásico pequeño cerrado con fregadero bajoencimera, armarios estilo shaker, puertas de armario azules, salpicadero blanco, salpicadero de azulejos tipo metro y electrodomésticos de acero inoxidable
Diseño de cocinas en U clásico pequeño cerrado con fregadero bajoencimera, armarios estilo shaker, puertas de armario azules, salpicadero blanco, salpicadero de azulejos tipo metro y electrodomésticos de acero inoxidable
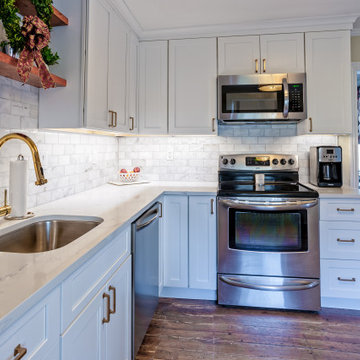
Main Line Kitchen Design’s unique business model allows our customers to work with the most experienced designers and get the most competitive kitchen cabinet pricing.
How does Main Line Kitchen Design offer the best designs along with the most competitive kitchen cabinet pricing? Our expert kitchen designers meet customers by appointment only in our offices, instead of a large showroom open to the general public. We display the cabinet lines we sell under glass countertops so customers can see how our cabinetry is constructed. Customers can view hundreds of sample doors and and sample finishes and see 3d renderings of their future kitchen on flat screen TV’s. But we do not waste our time or our customers money on showroom extras that are not essential. Nor are we available to assist people who want to stop in and browse. We pass our savings onto our customers and concentrate on what matters most. Designing great kitchens!
Main Line Kitchen Design designers are some of the most experienced and award winning kitchen designers in the Delaware Valley. We design with and sell 8 nationally distributed cabinet lines. Cabinet pricing is slightly less than at major home centers for semi-custom cabinet lines, and significantly less than traditional showrooms for custom cabinet lines.
After discussing your kitchen on the phone, first appointments always take place in your home, where we discuss and measure your kitchen. Subsequent appointments usually take place in one of our offices and selection centers where our customers consider and modify 3D designs on flat screen TV’s. We can also bring sample doors and finishes to your home and make design changes on our laptops in 20-20 CAD with you, in your own kitchen.
Call today! We can estimate your kitchen project from soup to nuts in a 15 minute phone call and you can find out why we get the best reviews on the internet. We look forward to working with you.
As our company tag line says:
“The world of kitchen design is changing…”

The kitchen in this remodeled 1960s house is colour-blocked against a blue panelled wall which hides a pantry. White quartz worktop bounces dayight around the kitchen. Geometric splash back adds interest. The encaustic tiles are handmade in Spain. The U-shape of this kitchen creates a "peninsula" which is used daily for preparing food but also doubles as a breakfast bar.
Photo: Frederik Rissom
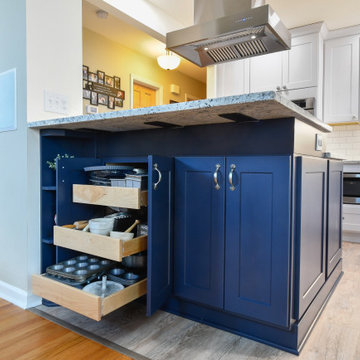
Brad Smith from Reico Kitchen and Bath in Charlottesville, VA designed a kitchen featuring Green Forest cabinetry.
The kitchen cabinets are the Park Place door style in a White finish for the perimeter and Norfolk Blue for the island.
Adding cabinet accessories helped maximize space in the small area, a challenge Brad faced during the project.
Photos courtesy of Tim Snyder Photography.

Diseño de cocina ecléctica pequeña con fregadero sobremueble, armarios estilo shaker, puertas de armario azules, encimera de cuarzo compacto, salpicadero azul, salpicadero de azulejos de cerámica, electrodomésticos de acero inoxidable, suelo de madera en tonos medios, península, suelo marrón y encimeras azules
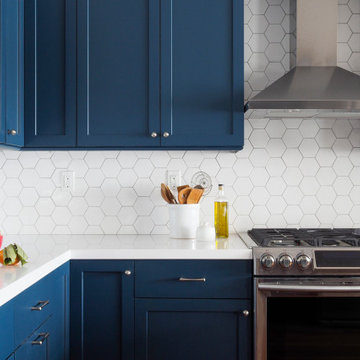
Imagen de cocina moderna pequeña con fregadero bajoencimera, armarios estilo shaker, puertas de armario azules, encimera de cuarzo compacto, salpicadero blanco, salpicadero de azulejos de cerámica, electrodomésticos de acero inoxidable, suelo de madera oscura, península, suelo marrón y encimeras blancas
1.231 ideas para cocinas azules pequeñas
2