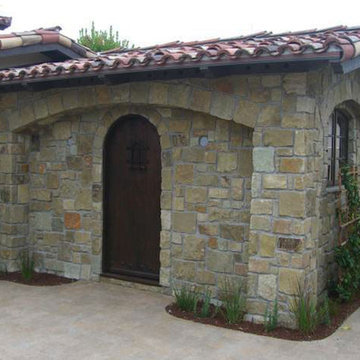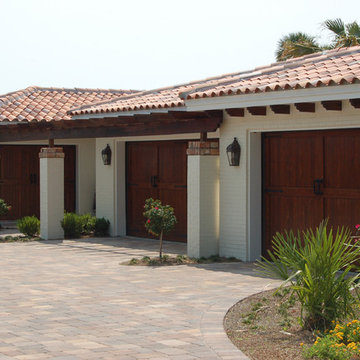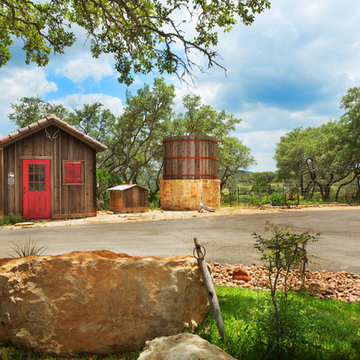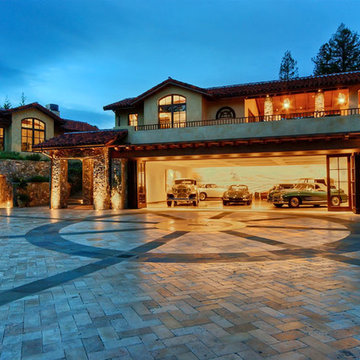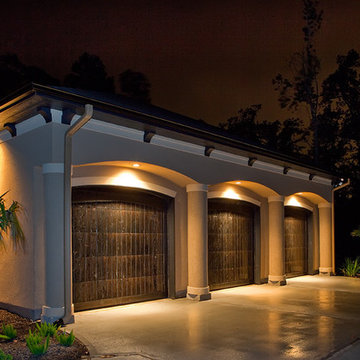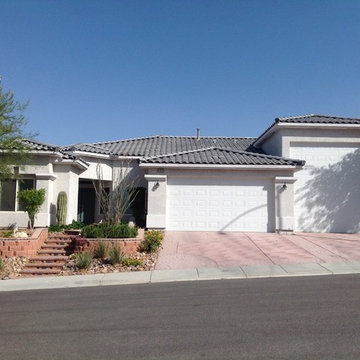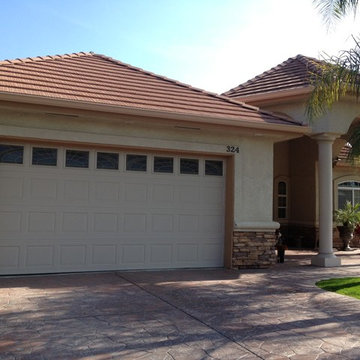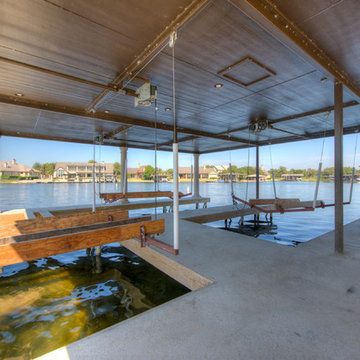595 ideas para casetas mediterráneas
Filtrar por
Presupuesto
Ordenar por:Popular hoy
101 - 120 de 595 fotos
Artículo 1 de 2
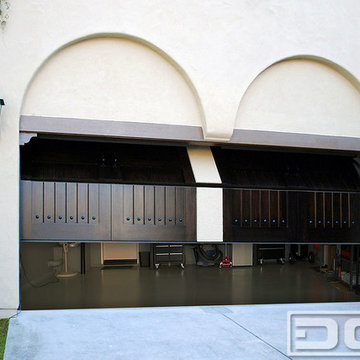
Getting your homeowner's association board to approve your new custom garage doors can seem daunting. Dynamic Garage Door as a custom design and manufacturing firm has come across this situation quite frequently with a phenomenal success approval rate!
In order to get approval for your custom garage door approval there are a few basic points you must understand. First off, your HOA is committed to preserving the neighborhood's curb appeal integrity by focusing on the impact your new custom garage doors might have on your house and the houses of your neighbors. It is important to understand that your curb appeal decisions will impact your home and neighborhood alike. Too many companies offer semi-custom wood doors without the true understanding of the client's need and the essence of their home's architectural style. The garage door design you choose needs to comply with neighborhood regulations while complement your home's architecture. At Dynamic Garage Door, our designers are well-rounded in the garage door industry and so we can suggest or develop designs that will reinforce the natural appearance of your home's style. If you can prove to your HOA that you've done your homework and that the garage door design you chose will complement not only your home but the neighborhood you'll be surprised when your proposal is marked with the approval stamp!
This garage door is actually a single double-car door not two as it appears. The reason is that this garage used to have two separate doors with a post in the middle. The post in the middle made it difficult to use the garage on a daily basis so the post was removed to facilitate the use of the garage. The HOA wasn't too happy about the removal of the post as it was an essential part of the arches located right above the garage doors. You can clearly see how that would have been disruptive if the homeowner went with a regular wood door and not one custom designed and manufactured by Dynamic Garage Door.
This garage door was specifically designed to address the HOA's concern about the center post removal and the effect it would have on the curb appeal of the home with the incomplete double arch look. So we addressed this by crafting the door with a false center post in the middle that was textured and painted the same color of the house to give off that illusion that the post is still there. Overall, it gives the home a complete finished appearance with two independent-looking doors and original post. The homeowner got the entire width of the opening to use at the push of a button so having a larger car won't be a problem anymore. The neighbors are all happy and no one seems to notice the center post is actually fake!
Got an interesting garage door project you want our designers to review and price out for you? Give us a call at (855) 343-DOOR
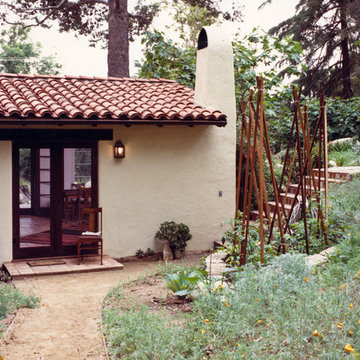
Guesthouse was placed in garden downhill from the main house with terrace overlooking pool. It is also a retreat for evening dinners.
Diseño de casa de invitados independiente mediterránea pequeña
Diseño de casa de invitados independiente mediterránea pequeña
Encuentra al profesional adecuado para tu proyecto
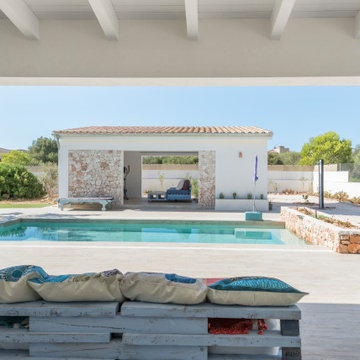
Contraste de los materiales de la caseta. Fachada blanca con detalles de piedra natural.
Diseño de caseta mediterránea grande
Diseño de caseta mediterránea grande
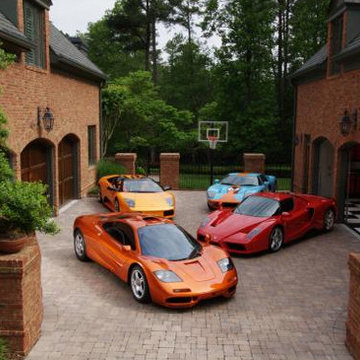
A dream garage brought to life. Traditional brick courtyard garage to houzz the owner's collection of Ferraris, Lamborghinis, and 270 micro cars from the early 50s.
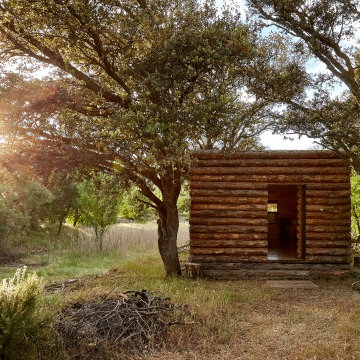
Fotografía: Carla Capdevila / © Houzz España 2019
Diseño de caseta independiente mediterránea
Diseño de caseta independiente mediterránea
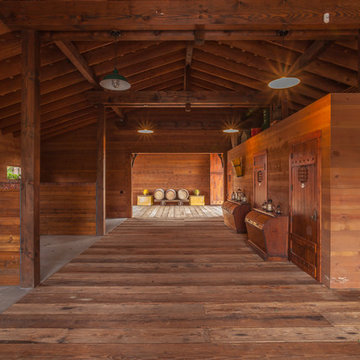
Looking south into the Interior Passageway with the Pass-through beyond. Photo © Mitch Darby.
Diseño de granero y establos independiente mediterráneo grande
Diseño de granero y establos independiente mediterráneo grande
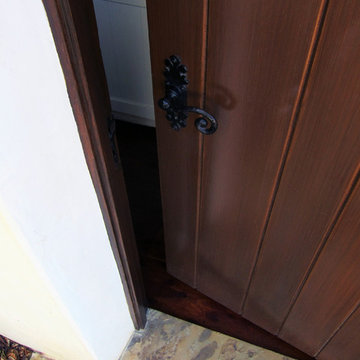
Learn how this Spanish shed was built via photos shared by Designer Jeff Doubét in his book: Creating Spanish Style Homes: Before & After – Techniques – Designs – Insights. This Jeff Doubét Spanish style shed was part of a larger commission to design the main house aesthetic upgrades, as well as the Spanish Mediterranean gardens and landscape. The entire project is featured with informative, time-lapse photography showing how the Spanish shed was designed and constructed. To purchase, or learn more… please visit SantaBarbaraHomeDesigner.com
Jeff’s book can also be considered as your direct resource for quality design info, created by a professional home designer who specializes in Spanish style home and landscape designs.
The 240 page “Design Consultation in a Book” is packed with over 1,000 images that include 200+ designs, as well as inspiring behind the scenes photos of what goes into building a quality Spanish home and landscape. Many use the book as inspiration while meeting with their architect, designer and general contractor.
Jeff Doubét is the Founder of Santa Barbara Home Design - a design studio based in Santa Barbara, California USA. His website is www.SantaBarbaraHomeDesigner.com
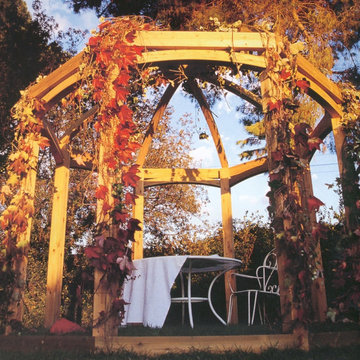
Our glorious Patio Siena, designed and manufactured in Italy, is made of pressure-treated engineered timber and comes with a solid 10 years guarantee. A Wood & Green exclusive!
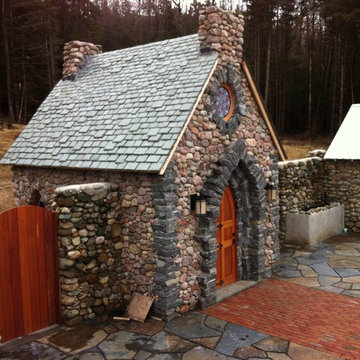
The chapel, brick walkway, stone patios and rear garden gates in mahogany (tractor shed is off to the right). Walkways and patios by Seaside Landscaping from down east Maine. Notice the brilliant use of slate in the roof - old English roof tile pattern: designed and crafted by Keith Schumacher.
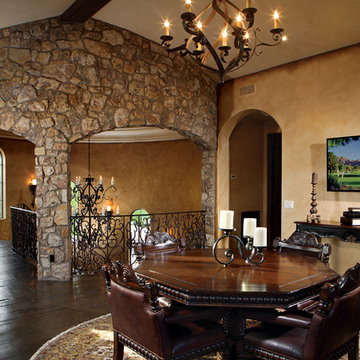
Custom Luxury Italian loft in Tempe Arizona designed and drafted by the affordable contractors at JA Drafting.
For your Tempe drafting and design needs visit:
http://jadrafting.com
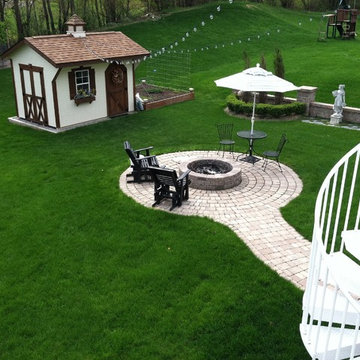
Beautiful waterfront park like backyard. Part of Brower Tree Ohio Project 3, which is now for sale. @howardhanna.com
4948 Brower Tree Ln. Kent, OH 44240
595 ideas para casetas mediterráneas
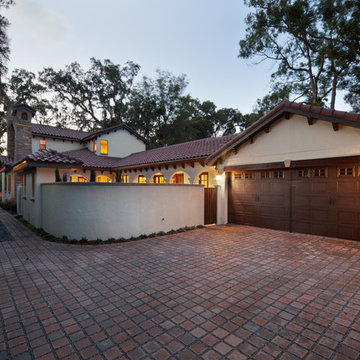
Orlando Custom Home Builder Jorge Ulibarri, www.imyourbuilder.com
photo by Harvey Williams
6
