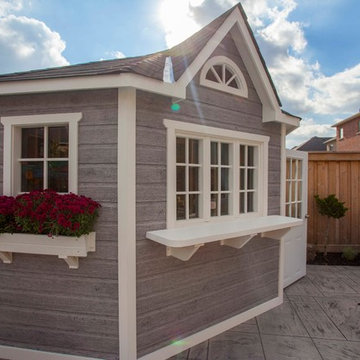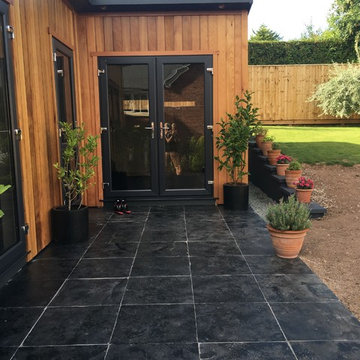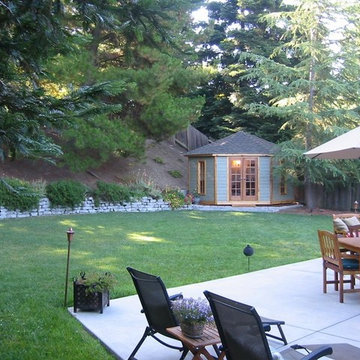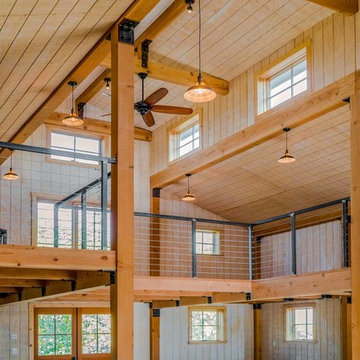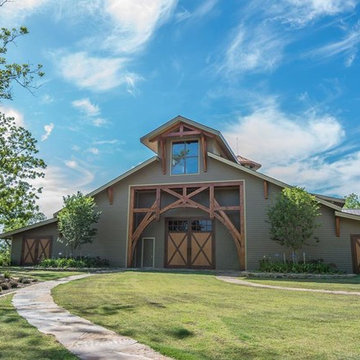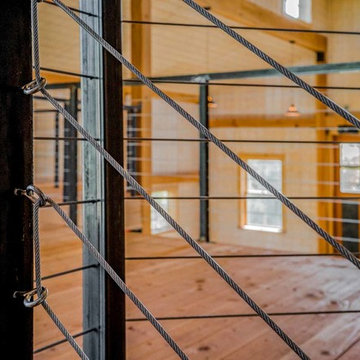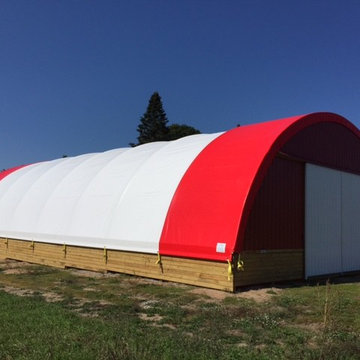442 ideas para casetas independientes
Filtrar por
Presupuesto
Ordenar por:Popular hoy
121 - 140 de 442 fotos
Artículo 1 de 3
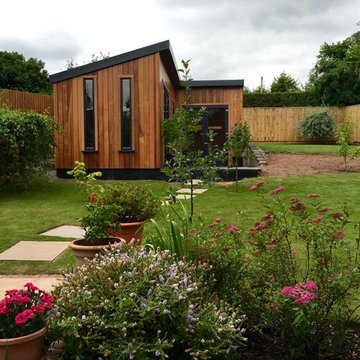
Sam Bradbury
Ejemplo de estudio en el jardín independiente contemporáneo grande
Ejemplo de estudio en el jardín independiente contemporáneo grande
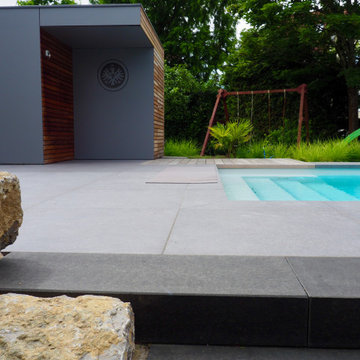
Das Gartenhaus wurde individuell zum Gartenraum entwickelt. Lagerraum und Pooltechnik innenliegend.
Verkleidung aus IPE und HPL-PLatten.
Ejemplo de caseta de jardín independiente actual de tamaño medio
Ejemplo de caseta de jardín independiente actual de tamaño medio
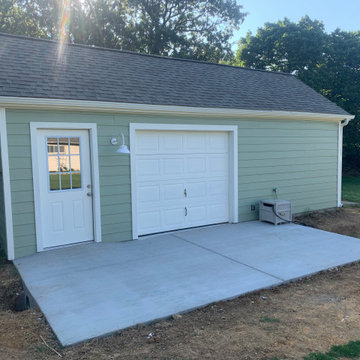
The renovated shed is much more user-friendly with the easy-access garage door concrete driveway in the front.
Modelo de caseta de jardín independiente clásica renovada de tamaño medio
Modelo de caseta de jardín independiente clásica renovada de tamaño medio
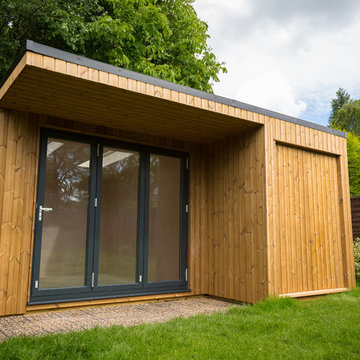
Beautiful Garden room with workshop and hidden shed
Diseño de estudio en el jardín independiente moderno grande
Diseño de estudio en el jardín independiente moderno grande
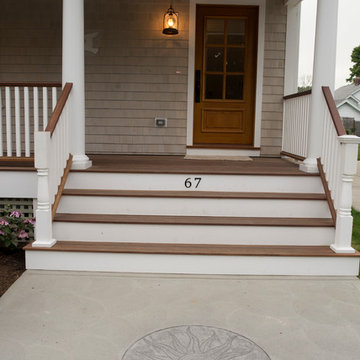
Seth Jacobson Photography
Foto de caseta independiente costera de tamaño medio
Foto de caseta independiente costera de tamaño medio
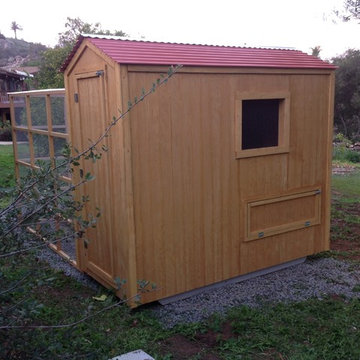
This beautiful modern style coop we built and installed has found its home in beautiful rural Alpine, CA!
This unique unit includes a large 8' x 8' x 6' chicken run attached a half shed / half chicken coop combination!
Shed/Coop ("Shoop") measures 8' x 4' x 7'6" and is divided down the center to allow for chickens on one side and storage on the other.
It is built on skids to deter moisture and digging from underside. Coop has a larger nesting box that open from the outside, a full size barn style door for access to both sides, small coop to run ramp door, thermal composite corrugated roofing with opposing ridgecap and more! Chicken run area has clear UV corrugated roofing.
This country style fits in nicely to the darling property it now calls home.
Built with true construction grade materials, wood milled and planed on site for uniformity, heavily weatherproofed, 1/2" opening german aviary wire for full predator protection
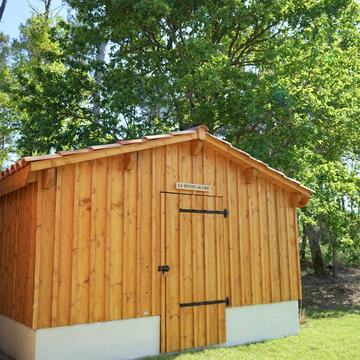
Les propriétaires de cette jolie maison landaise située dans un environnement préservé et proche d'un petit village classé dans le sud des Landes, avaient besoin d'un local pour entreposer le mobilier de jardin pendant la saison hivernale.
Ils rêvaient d'une petite grange dans le style traditionnel landais. A ce jour je peux dire que leur rêve est devenu réalité.
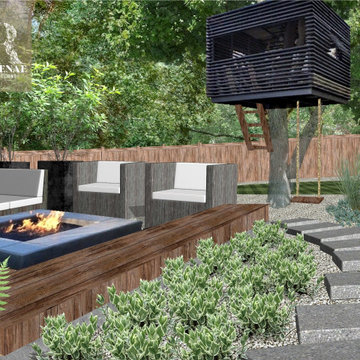
My clients knew their house didn't match their modern Scandinavian style. Located in South Charlotte in an older, well-established community, Sara and Ash had big dreams for their home. During our virtual consultation, I learned a lot about this couple and their style. Ash is a woodworker and business owner; Sara is a realtor so they needed help pulling a vision together to combine their styles. We looked over their Pinterest boards where I began to envision their mid-century, meets modern, meets Scandinavian, meets Japanese garden, meets Monterey style. I told you I love making each exterior unique to each homeowner!
⠀⠀⠀⠀⠀⠀⠀⠀⠀
The backyard was top priority for this family of 4 with a big wish-list. Sara and Ash were looking for a she-shed for Sara’s Peleton workouts, a fire pit area to hangout, and a fun and functional space that was golden doodle-friendly. They also envisioned a custom tree house that Ash would create for their 3-year-old, and an artificial soccer field to burn some energy off. I gave them a vision for the back sunroom area that would be converted into the woodworking shop for Ash to spend time perfecting his craft.
⠀⠀⠀⠀⠀⠀⠀⠀⠀
This landscape is very low-maintenance with the rock details, evergreens, and ornamental grasses. My favorite feature is the pops of black river rock that contrasts with the white rock
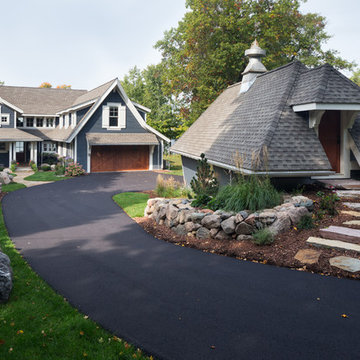
Architect: Sharratt Design & Company,
Photography: Jim Kruger, LandMark Photography,
Landscape & Retaining Walls: Yardscapes, Inc.
Modelo de caseta de jardín independiente tradicional grande
Modelo de caseta de jardín independiente tradicional grande
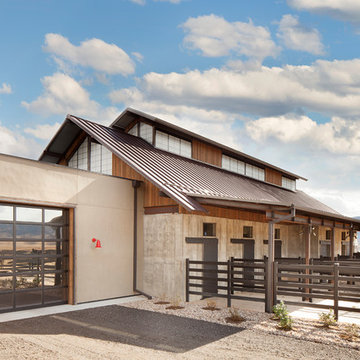
Riding arena.
Modelo de granero y establos independiente actual extra grande
Modelo de granero y establos independiente actual extra grande
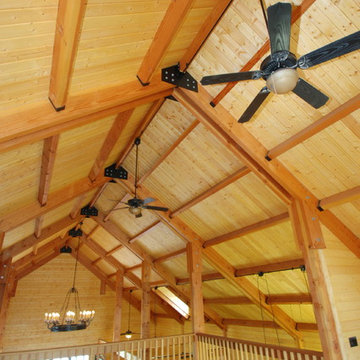
David C. Clark
Ejemplo de granero y establos independiente clásico extra grande
Ejemplo de granero y establos independiente clásico extra grande
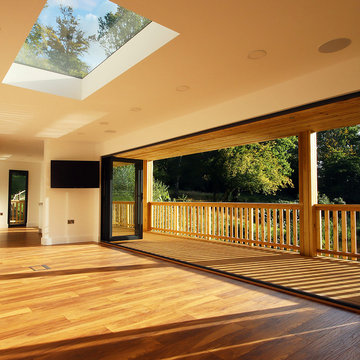
There are some projects that almost don’t require any description. Photos are more than enough. This one is one of those. Equipped with fully functioning kitchen, bathroom and sauna. It is 16 metres long and almost 7 metres wide with large, integrated decking platform, smart home automation and internet connection. What else could you wish from your own cabin on the lake?
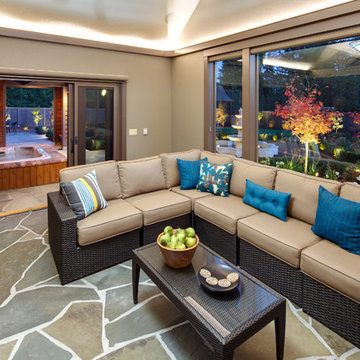
A large but pedestrian back yard became a glamorous playground for grown-ups. The vision started with a motion pool and cabana. As the design progressed, it grew to encompass the entire yard area.
The Cabana is designed to embrace entertaining, with an interior living space, kitchenette, and an open-air covered hearth area. These environments seamlessly integrate and visually connect to the new garden. The Cabana also functions as a private Guest House, and takes advantage of the beautiful spring and summer weather, while providing a protected area in the cold and wet winter months. Sustainable materials are used throughout and features include an open hearth area with fireplace, an interior living space with kitchenette and bathroom suite, a spa tub and exercise pool.
Terry Poe Photography
442 ideas para casetas independientes
7
