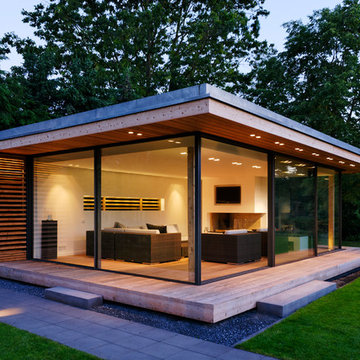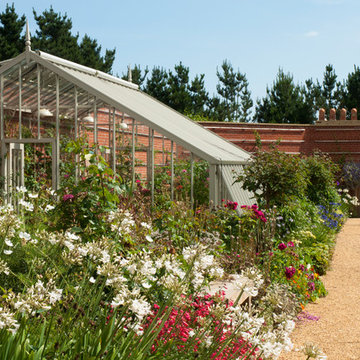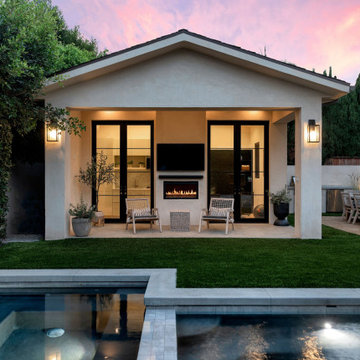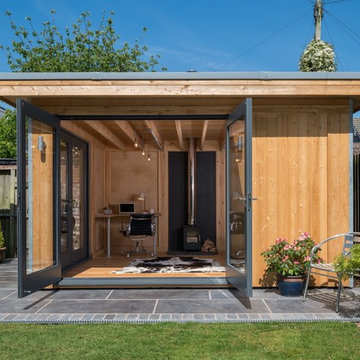442 ideas para casetas independientes
Filtrar por
Presupuesto
Ordenar por:Popular hoy
1 - 20 de 442 fotos
Artículo 1 de 3
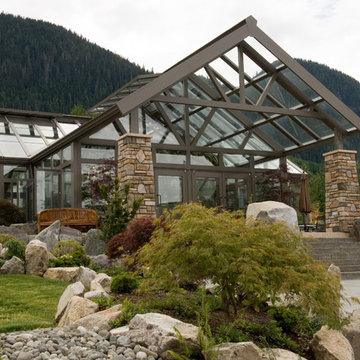
This greenhouse is located in Desolation Sound, British Columbia. Sonora Resort is one of Canada's best eco-adventure travel destinations and was voted a top resort in several categories. The conservatory is often used as a high style wedding destination.
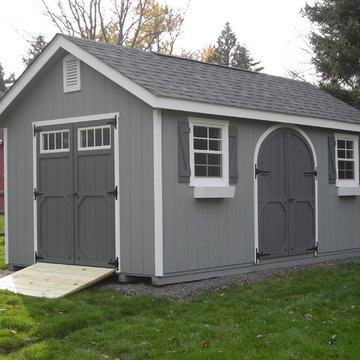
The garden shed package was added to this A-Frame as well as the arched doors, flower boxes, ramp, and transom windows on the double doors. This beautiful looking structure is a great stand alone addition to any home.
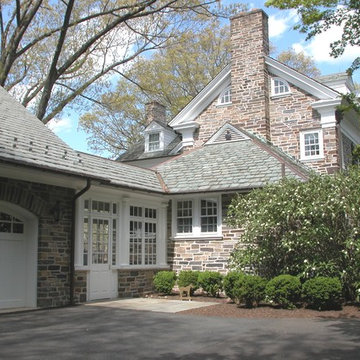
The three bay stone garage was designed to suite the modern day needs of this stately home. Tuscan columns, clearstory glass and 12-lite windows and doors, enhance the breezeway.
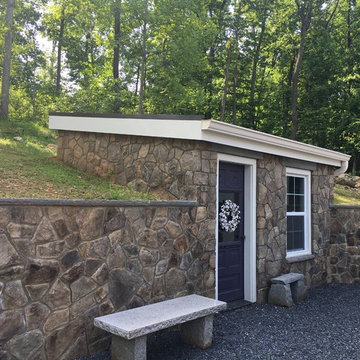
Small outbuilding that acts as a garden shed and wet bar during parties.
Imagen de caseta independiente campestre grande
Imagen de caseta independiente campestre grande
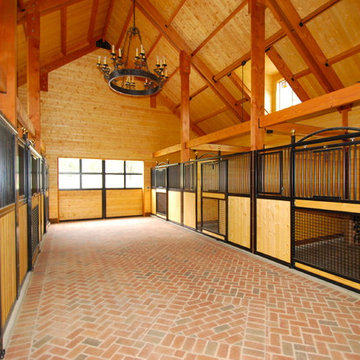
David C. Clark
Ejemplo de granero y establos independiente clásico extra grande
Ejemplo de granero y establos independiente clásico extra grande
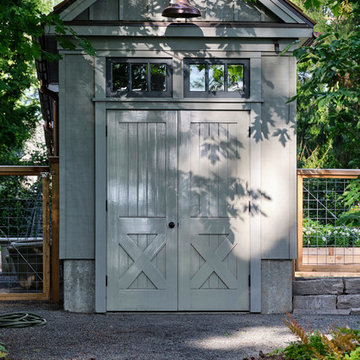
One of a group of three identical sheds grouped in a row. This one houses the yard tractor and equipment.
Ejemplo de caseta de jardín independiente clásica de tamaño medio
Ejemplo de caseta de jardín independiente clásica de tamaño medio
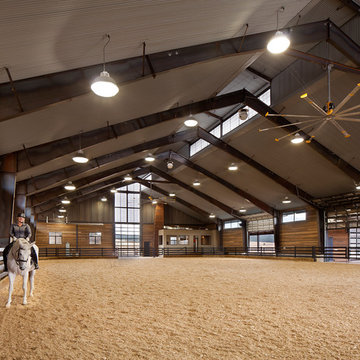
Riding arena.
Foto de granero y establos independiente actual extra grande
Foto de granero y establos independiente actual extra grande
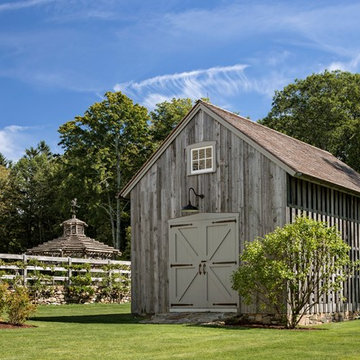
This shed, designed to conceal a large generator, is constructed of weathered antique siding. The slats on the right elevation provide ventilation for the equipment.
Robert Benson Photography

This Edina, MN project started when the client’s contacted me about their desire to create a family friendly entertaining space as well as a great place to entertain friends. The site amenities that were incorporated into the landscape design-build include a swimming pool, hot tub, outdoor dining space with grill/kitchen/bar combo, a mortared stone wood burning fireplace, and a pool house.
The house was built in 2015 and the rear yard was left essentially as a clean slate. Existing construction consisted of a covered screen porch with screens opening out to another covered space. Both were built with the floor constructed of composite decking (low lying deck, one step off to grade). The deck also wrapped over to doorways out of the kitchenette & dining room. This open amount of deck space allowed us to reconsider the furnishings for dining and how we could incorporate the bar and outdoor kitchen. We incorporated a self-contained spa within the deck to keep it closer to the house for winter use. It is surrounded by a raised masonry seating wall for “hiding” the spa and comfort for access. The deck was dis-assembled as needed to accommodate the masonry for the spa surround, bar, outdoor kitchen & re-built for a finished look as it attached back to the masonry.
The layout of the 20’x48’ swimming pool was determined in order to accommodate the custom pool house & rear/side yard setbacks. The client wanted to create ample space for chaise loungers & umbrellas as well as a nice seating space for the custom wood burning fireplace. Raised masonry walls are used to define these areas and give a sense of space. The pool house is constructed in line with the swimming pool on the deep/far end.
The swimming pool was installed with a concrete subdeck to allow for a custom stone coping on the pool edge. The patio material and coping are made out of 24”x36” Ardeo Limestone. 12”x24” Ardeo Limestone is used as veneer for the masonry items. The fireplace is a main focal point, so we decided to use a different veneer than the other masonry areas so it could stand out a bit more.
The clients have been enjoying all of the new additions to their dreamy coastal backyard. All of the elements flow together nicely and entertaining family and friends couldn’t be easier in this beautifully remodeled space.
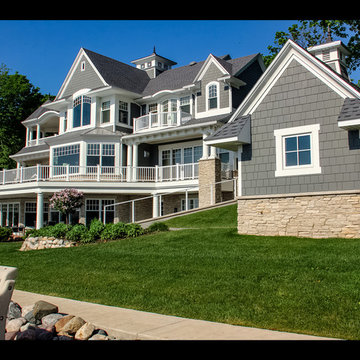
Architectural Design by Helman Sechrist Architecture
Photography by Marie Kinney
Construction by Martin Brothers Contracting, Inc.
Diseño de caseta de jardín independiente costera de tamaño medio
Diseño de caseta de jardín independiente costera de tamaño medio
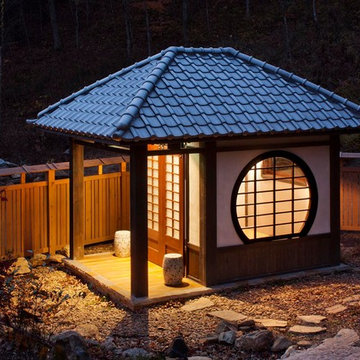
A jewel in the night. The ultimate yard art.
Photos by Jay Weiland
Imagen de caseta independiente asiática pequeña
Imagen de caseta independiente asiática pequeña
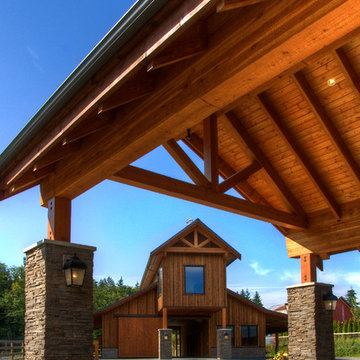
Foto de granero y establos independiente de estilo de casa de campo extra grande
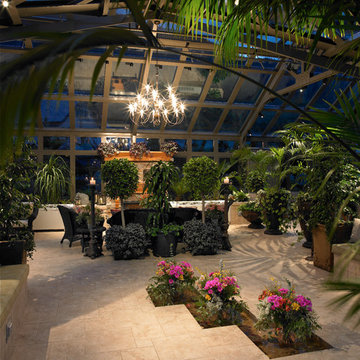
This greenhouse is located in Desolation Sound, British Columbia. Sonora Resort is one of Canada's best eco-adventure travel destinations and was voted a top resort in several categories. The conservatory is often used as a high style wedding destination.
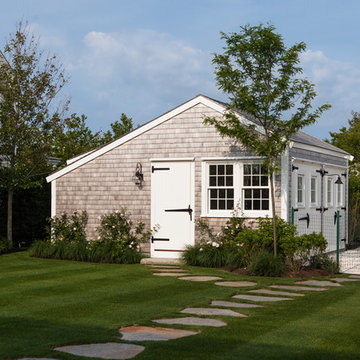
Nantucket Architectural Photography
Modelo de caseta independiente marinera de tamaño medio
Modelo de caseta independiente marinera de tamaño medio
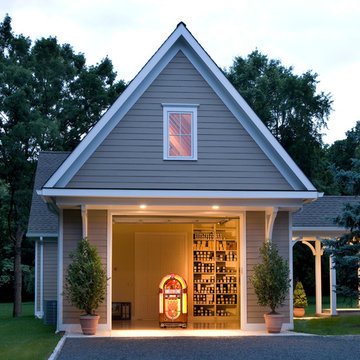
The carriage style garage door for this player piano showspace makes it easy to move the pianos in and out of the front work space.
Modelo de casa de invitados independiente clásica extra grande
Modelo de casa de invitados independiente clásica extra grande
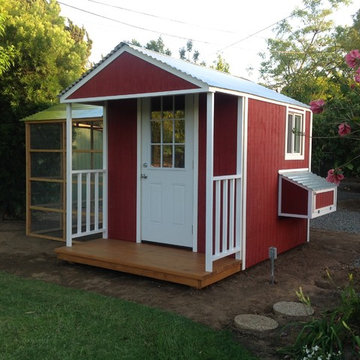
Our Barnyard Bonanza was created to mimic a Barn Style Cottage featuring an indoor coop and storage shed area with a predator proof run in Fullerton, CA (Orange County).
Coop measures 11' L X 7' D X 7.5' H @ peak, run measures 8' W X 8' D X 6.5' T.
Features an elevated floor, quaint front porch, 9 light front door, barn style rear door, 24x24 windows on each side, inside divider for coop/storage area, automatic coop door and more!
materials include predator proof wire on run, T1-11 siding with solid red weatherproofing stain and white trim, galvanized corrugated roofing with opposing ridge cap.
442 ideas para casetas independientes
1
