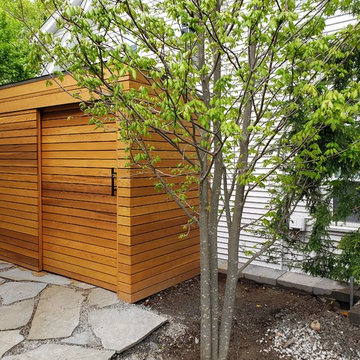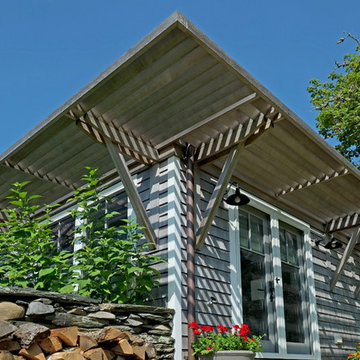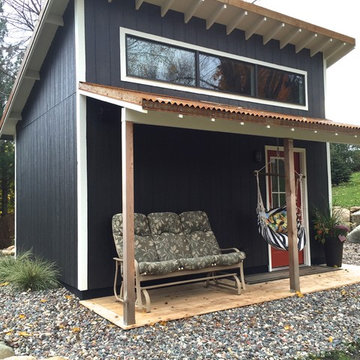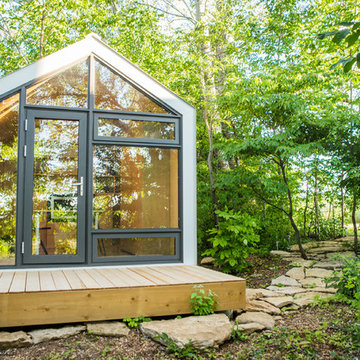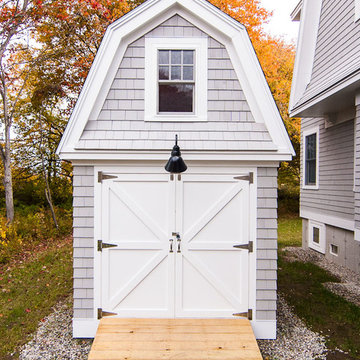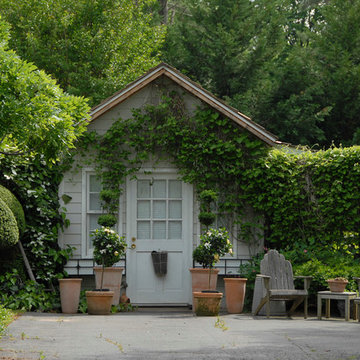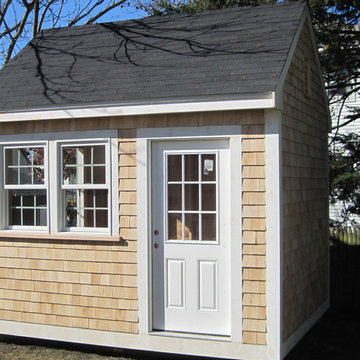7.806 ideas para casetas independientes
Filtrar por
Presupuesto
Ordenar por:Popular hoy
221 - 240 de 7806 fotos
Artículo 1 de 2
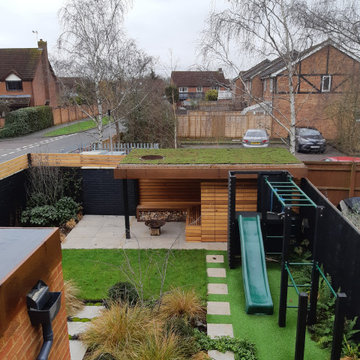
The green roof on the bespoke cedar clad shed and covered seating area seen from above in winter.
Imagen de caseta de jardín independiente contemporánea pequeña
Imagen de caseta de jardín independiente contemporánea pequeña
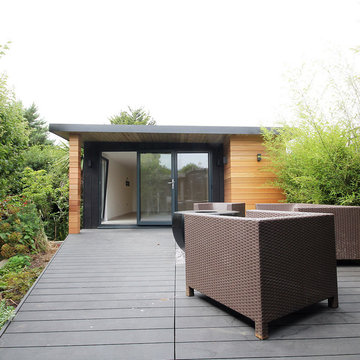
A beautifully composed three level terraced garden. This pool house and garden office have been designed to maximise available space and bring a luxurious feel to the top level of this long garden near Hove Park.
With cedar cladding, bi-folding doors and dark vertical timber surrounds, this garden building is a beautiful addition. Working as a pool house, where the family can use the bathroom and rest after swimming, the large room will also play the role of a garden office. From time to time it will be transformed into a garden bedroom, where guests will have a chance to wake up to a beautiful view.
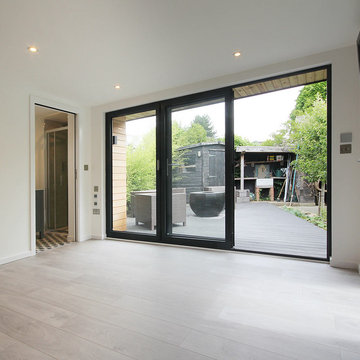
A beautifully composed three level terraced garden. This pool house and garden office have been designed to maximise available space and bring a luxurious feel to the top level of this long garden near Hove Park.
With cedar cladding, bi-folding doors and dark vertical timber surrounds, this garden building is a beautiful addition. Working as a pool house, where the family can use the bathroom and rest after swimming, the large room will also play the role of a garden office. From time to time it will be transformed into a garden bedroom, where guests will have a chance to wake up to a beautiful view.
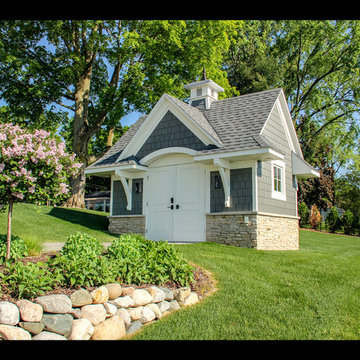
Architectural Design by Helman Sechrist Architecture
Photography by Marie Kinney
Construction by Martin Brothers Contracting, Inc.
Diseño de caseta de jardín independiente marinera pequeña
Diseño de caseta de jardín independiente marinera pequeña
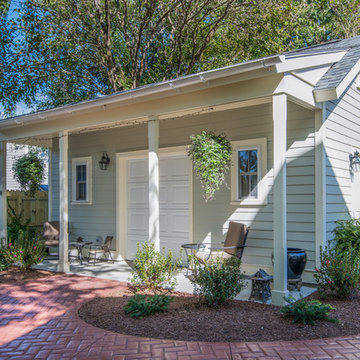
Smart Focus Photography
Modelo de caseta de jardín independiente tradicional pequeña
Modelo de caseta de jardín independiente tradicional pequeña
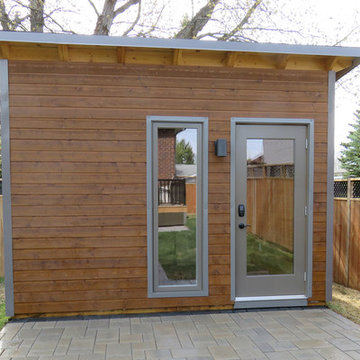
A classy studio made up for a productive office space. Accented with charcoal metal siding, the exterior is made with pre-stained Maibec siding, providing a crisp, clean, and modern look to the backyard.
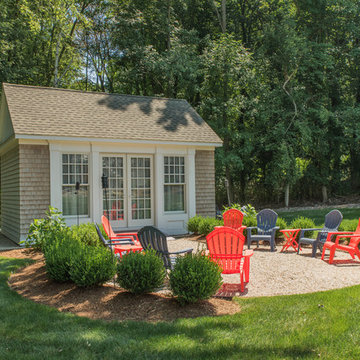
The cottage style exterior of this newly remodeled ranch in Connecticut, belies its transitional interior design. The exterior of the home features wood shingle siding along with pvc trim work, a gently flared beltline separates the main level from the walk out lower level at the rear. Also on the rear of the house where the addition is most prominent there is a cozy deck, with maintenance free cable railings, a quaint gravel patio, and a garden shed with its own patio and fire pit gathering area.
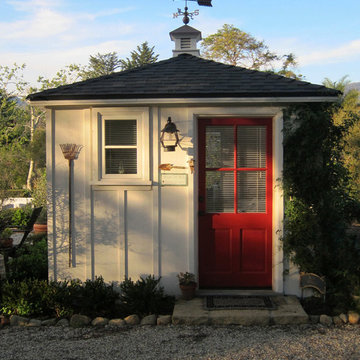
Design Consultant Jeff Doubét is the author of Creating Spanish Style Homes: Before & After – Techniques – Designs – Insights. The 240 page “Design Consultation in a Book” is now available. Please visit SantaBarbaraHomeDesigner.com for more info.
Jeff Doubét specializes in Santa Barbara style home and landscape designs. To learn more info about the variety of custom design services I offer, please visit SantaBarbaraHomeDesigner.com
Jeff Doubét is the Founder of Santa Barbara Home Design - a design studio based in Santa Barbara, California USA.
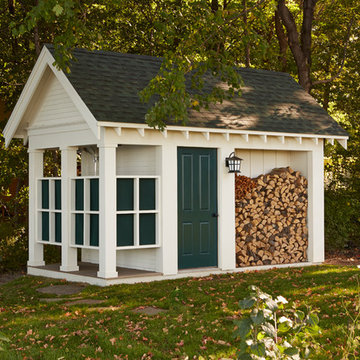
For over 100 years, Crane Island has been a summer destination for a few fortunate Minnesota families who move to cooler lake communities for the season. Desiring a return to this lifestyle, owners intend to spend long summer cottage weekends there. The location affords both community & privacy with close proximity to their city house. The island is small, with only about 20 cottages, most of which were built early in the last century. The challenge to the architect was to create a new house that would look 100 years old the day it was finished.
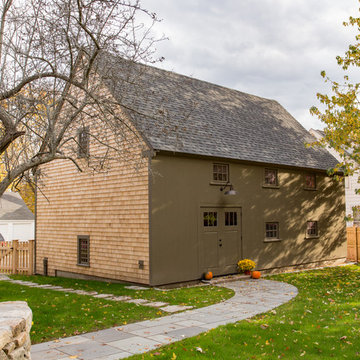
Vintage Village Carriage House – Ipswich, MA
What do you need if you own a first period home in Ipswich? A carriage house to match it to hold all of your modern day amenities! From the cobblestone pavers to the custom made transom window this veritable carriage house as garage fits in its space and place in history like no other. A handily made roof over the garage door was constructed to look as if it holds barn door tracks rather than a convenient garage door. The vertical shiplap siding and white cedar shingles; the antique hardware, sourced from the original home, and handmade historic strap hinges on the passage door; the vintage looking casement windows with fifteen simulated divided lights and oversized muntins; and the handsome period color on the shiplap…all nods to the past to make this carriage house fit seamlessly into its surroundings.
Eric Roth
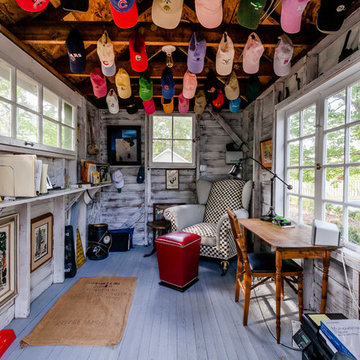
John Gessner
Foto de estudio en el jardín independiente de estilo de casa de campo pequeño
Foto de estudio en el jardín independiente de estilo de casa de campo pequeño
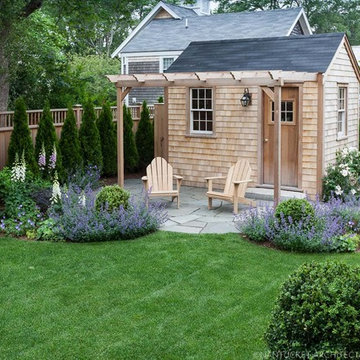
Nantucket Architectural Photography
Modelo de caseta de jardín independiente tradicional
Modelo de caseta de jardín independiente tradicional
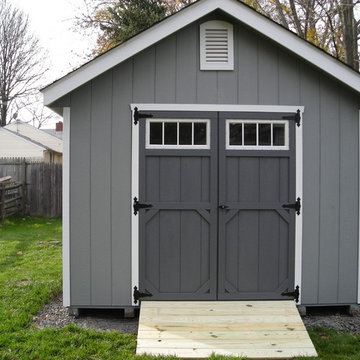
Transom windows and a ramp were added to this elegant garden shed. Ourselves and the homeowner could not be happier with the result.
Foto de casa de invitados independiente de estilo de casa de campo grande
Foto de casa de invitados independiente de estilo de casa de campo grande
7.806 ideas para casetas independientes
12
