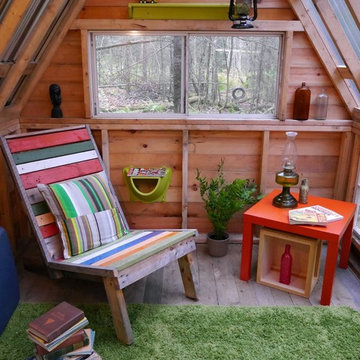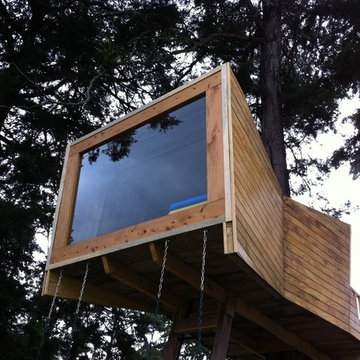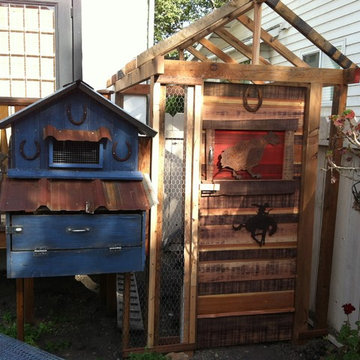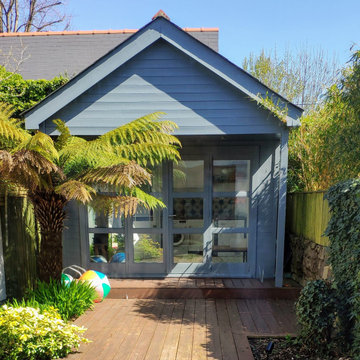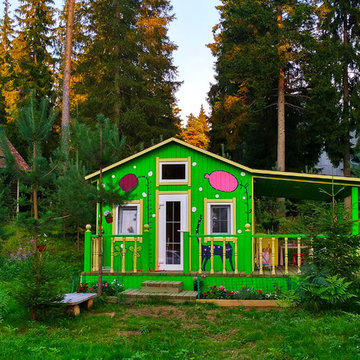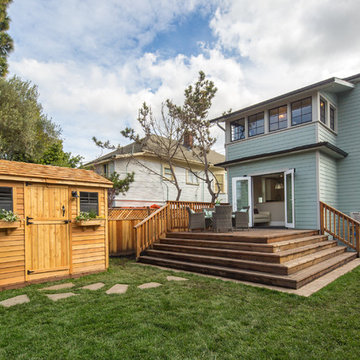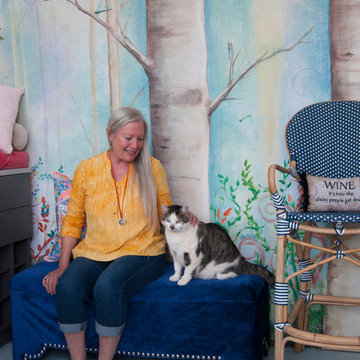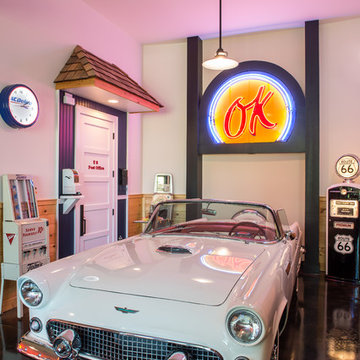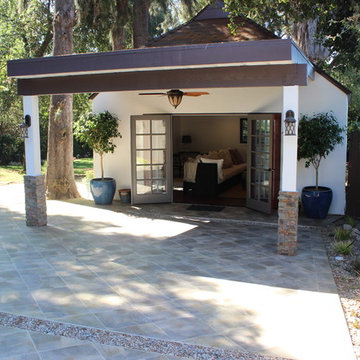907 ideas para casetas eclécticas
Filtrar por
Presupuesto
Ordenar por:Popular hoy
161 - 180 de 907 fotos
Artículo 1 de 2
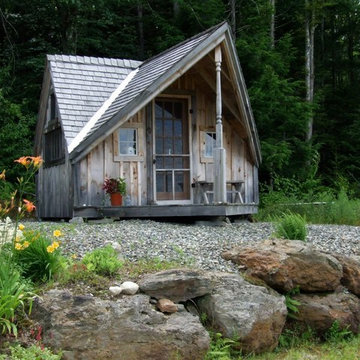
12 x 14 cabin with built in daybed and desk. Could be used for a studio but I will use it as a sleeping cottage.
Encuentra al profesional adecuado para tu proyecto
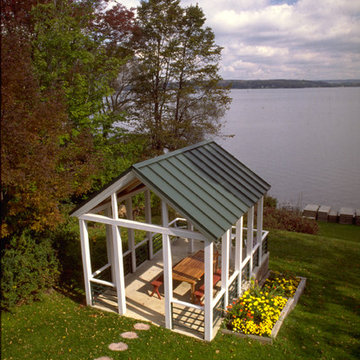
Rebecca Bausher
Modelo de casa de invitados independiente ecléctica de tamaño medio
Modelo de casa de invitados independiente ecléctica de tamaño medio
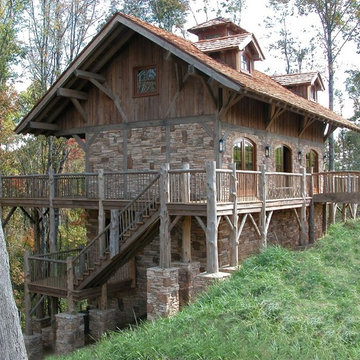
All photos in this section manufactured by Hearthstone Homes
Diseño de casa de invitados independiente ecléctica extra grande
Diseño de casa de invitados independiente ecléctica extra grande
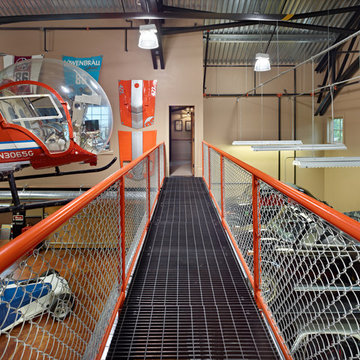
Ben Benschneider Photography (Interiors)
Tom Brown Photography (Exteriors)
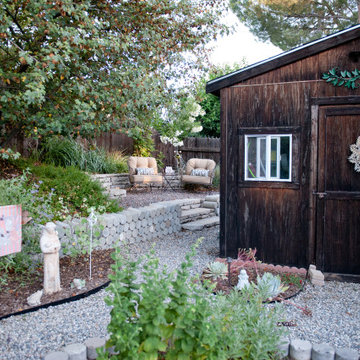
While a formal swing set and play area ensure young kids have a spot of their own, as they age they prefer crunching gravel trails, hidden seating, and discovering fruits and veggies in the edible garden near a charming wooden shed. Photo: Lesly Hall Photography
The trail, and a petite patio to the side of the shed create defensible space, protecting the wood shed and wood fence from a fire that might catch the other. If fire were near, cushions would be placed within the shed, and the shed window closed as additional precautions.
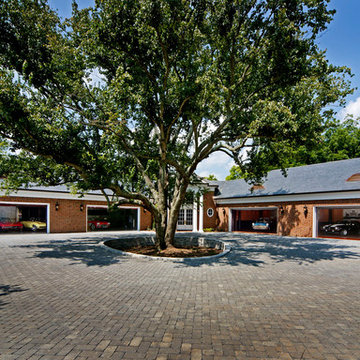
Technical design, engineering, design, site cooridnation, fabrication, and installation by David A. Glover of Xtreme Garages (704) 965-2400. Photography by Joesph Hilliard www.josephhilliard.com (574) 294-5366
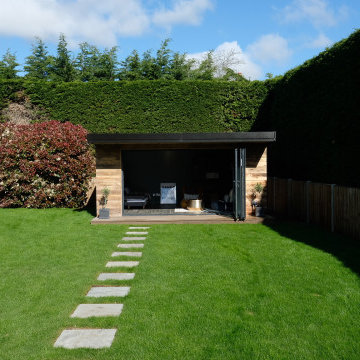
The reclaimed wood cladding really works well against the natural background and changes colour through the seasons and different lights of the day.
Ejemplo de estudio en el jardín independiente bohemio de tamaño medio
Ejemplo de estudio en el jardín independiente bohemio de tamaño medio
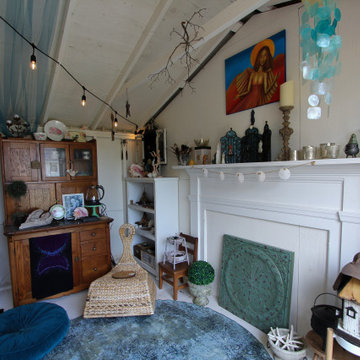
Our client was in search of a space where she could relax, read, and meditate. She chose a non-tradtional approach and decided to transform her existing backyard shed into a space that she could call her own. With her artistic flare in mind, we built a living area complete with vaulted ceilings, shelving, painted floors, faux fireplace mantle, and lighting. Her eclectic decor is cozy, calming and very much feminine- which is exactly was she had in mind.
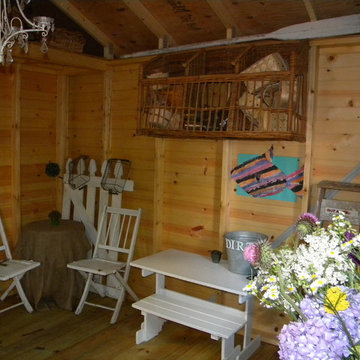
This little shed was built to house all of my garden supplies and to hopefully start my garden this year from seed! It also is a place to put some of my treasures...children's art work, different containers for my flowers, and gardening books passed down from my mother. My daughter likes to make mud pies at her table, while I work!
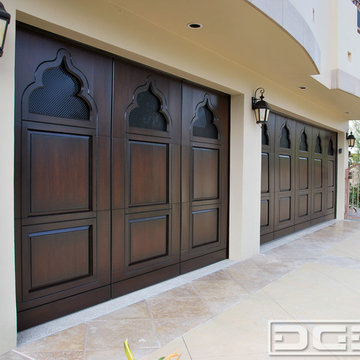
Corona del Mar, CA - Can you tell when a wood garage door is truly custom designed? The answer is, Yes! Have you walked around your neighborhood and noticed how some of your neighbors thought they got custom designed doors but their doors look just the same as the doors three doors down? Dynamic Garage Door truly emphasizes authentically unique garage door designs that set us apart from your run-of-the-mill garage door company. We are a custom garage door design, manufacturing and installation firm producing truly custom garage door designs that make jaws drop, neighbors jealous and architectural distinction that speaks curb appeal, maintains architectural correctness while adding a flare of the owner's own taste for style.
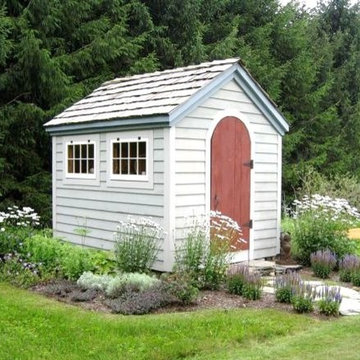
64 sq./ft. of usable space, the 8x Gable cottages have plenty of room for both his and her needs. When sheltering a heavy tractor take into consideration the floor system, and the door height clearance. It sometimes works best to eliminate the floor or beef up the floor framing by requesting 16” on center joists and 3/4” plywood flooring. The door clearance should allow the height of the roll bar to clear.
907 ideas para casetas eclécticas
9
