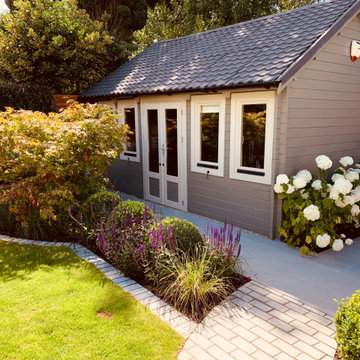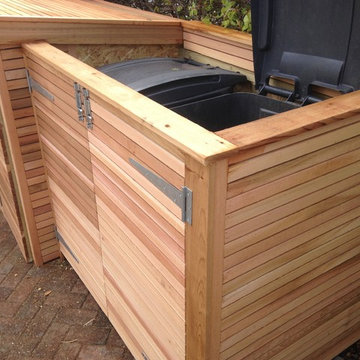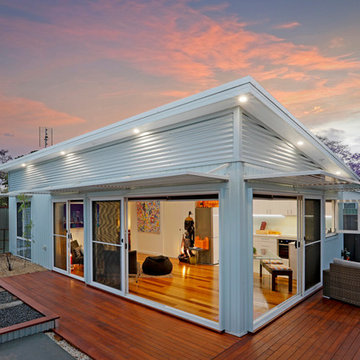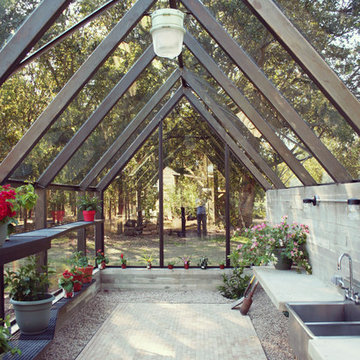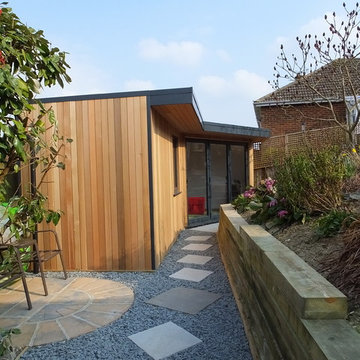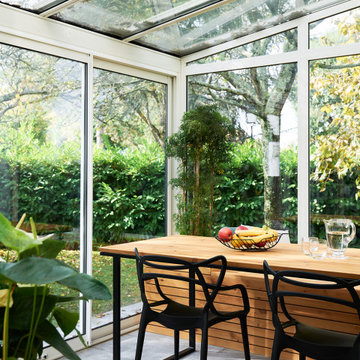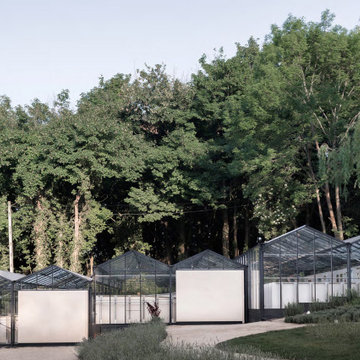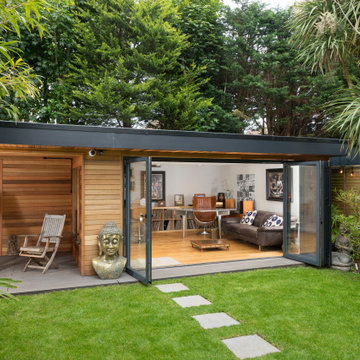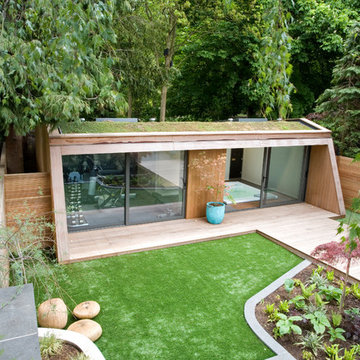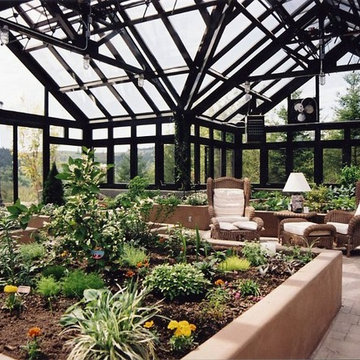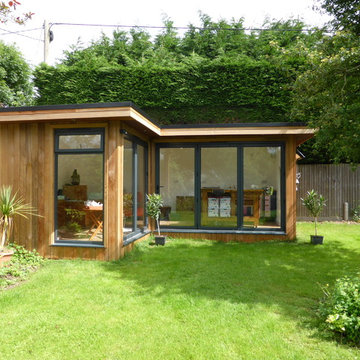7.890 ideas para casetas contemporáneas
Filtrar por
Presupuesto
Ordenar por:Popular hoy
101 - 120 de 7890 fotos
Artículo 1 de 2
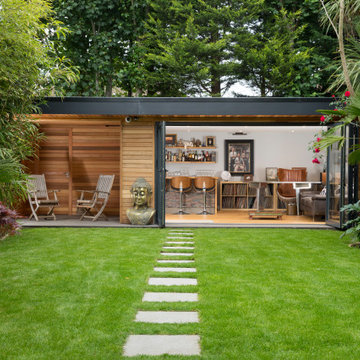
Bespoke hand built timber frame garden room = 7. 5 mtrs x 4.5 mtrs garden room with open area and hidden storage.
Ejemplo de caseta contemporánea grande
Ejemplo de caseta contemporánea grande
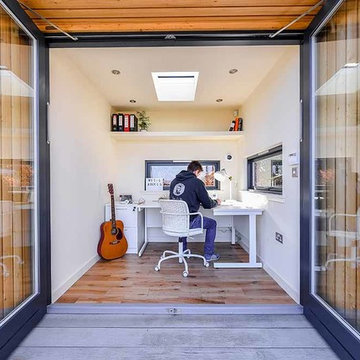
We have a range of off the shelf office pods which can be tweaked to suit your requirements or we can build something completely bespoke. These luxury offices are built using the highest quality materials and uniquely built in SIPs (Structural Insulated Panels) which allow them to be hugely thermal efficient (minimising utility bills) and perfect for year round use.
Photography: Gill Murray Photography
Encuentra al profesional adecuado para tu proyecto
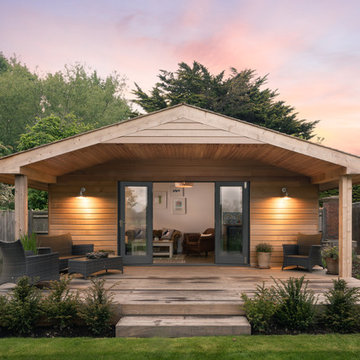
Grant Ritchie
Modelo de casa de invitados independiente actual de tamaño medio
Modelo de casa de invitados independiente actual de tamaño medio
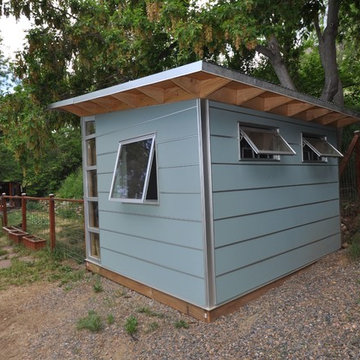
Studio Shed comes in a variety of standard layouts to choose from. Use our configurator ( https://www.studio-shed.com/shed-configurator/step1.php) to choose your fixed, operable, or eyebrow windows. Create the lights and ventilation you need easily and affordably.
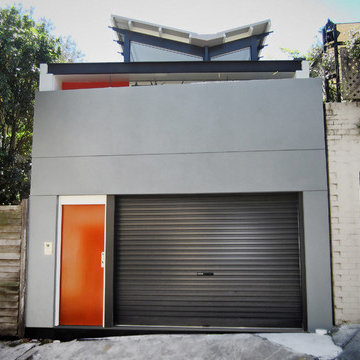
conservation area, entrance, metal roof, roof structure
ARCHITECT: Michelle Walker architects
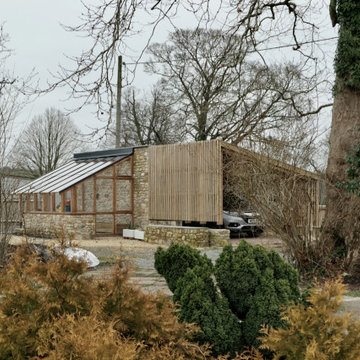
The finished shelter providing a carport and lean-to greenhouse ready for landscape works and planting.
Ejemplo de invernadero independiente contemporáneo de tamaño medio
Ejemplo de invernadero independiente contemporáneo de tamaño medio

At 8.15 meters by 4.65 meters, this is a pretty big garden room! It is also a very striking one. It was designed and built by Swift Garden Rooms in close collaboration with their clients.
Designed to be a home office, the customers' brief was that the building could also be used as an occasional guest bedroom.
Swift Garden Rooms have a Project Planner where you specify the features you would like your garden room to have. When completing the Project Planner, Swift's client said that they wanted to create a garden room with lots of glazing.
The Swift team made this happen with a large set of powder-coated aluminum sliding doors on the front wall and a smaller set of sliding doors on the sidewall. These have been positioned to create a corner of glazing.
Beside the sliding doors on the front wall, a clever triangular window has been positioned. The way this butts into the Cedar cladding is clever. To us, it looks like the Cedar cladding has been folded back to reveal the window!
The sliding doors lead out onto a custom-designed, grey composite deck area. This helps connect the garden room with the garden it sits in.
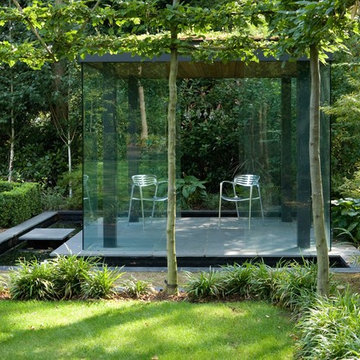
Marianne Marjerus
Imagen de caseta independiente contemporánea pequeña
Imagen de caseta independiente contemporánea pequeña
7.890 ideas para casetas contemporáneas
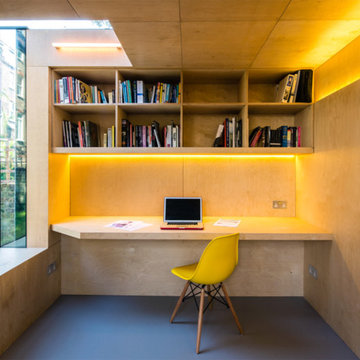
With the intention of creating a ‘dark jewel’ to give space for work, children’s play and practising yoga. Neil Dusheiko used clear burnt cedar – Dento Yakisugi in a ‘hit one miss one’ system creating natural yet mysterious vibes in the garden area.
Using traditional Japanese techniques Shou Sugi Ban makes the cladding resistant to rot and fire. The finish on the cladding can only be controlled so much; this allows the texture, colour and grain to show their true character. The carbon finish can’t be affected by sunlight as it is a colourless element.
Inside the studio they have used a light in colour birch plywood. This gives a brilliant contrast to the exterior. Especially at night when the black dissipates and the 2 large windows let a warm glow filter over the garden.
www.shousugiban.co.uk
venetia@exteriorsolutionsltd.co.uk
01494 291 033
Photographer - Agnese Sanvito
6
