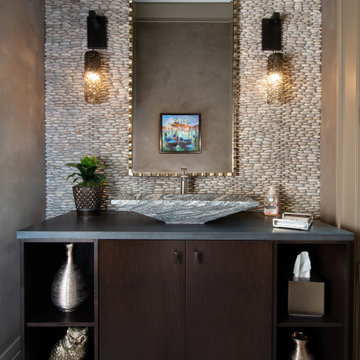3.093 ideas para aseos con todos los diseños de techos
Filtrar por
Presupuesto
Ordenar por:Popular hoy
101 - 120 de 3093 fotos
Artículo 1 de 2

Ejemplo de aseo a medida clásico renovado de tamaño medio con armarios con paneles lisos, puertas de armario marrones, sanitario de pared, baldosas y/o azulejos marrones, azulejos en listel, paredes rosas, suelo de baldosas de porcelana, lavabo integrado, encimera de acrílico, suelo marrón, encimeras beige y vigas vistas

Sanitaire au style d'antan
Diseño de aseo de pie de estilo americano de tamaño medio con armarios abiertos, puertas de armario marrones, sanitario de una pieza, baldosas y/o azulejos verdes, paredes verdes, suelo de baldosas de terracota, lavabo encastrado, suelo blanco, encimeras blancas, madera y boiserie
Diseño de aseo de pie de estilo americano de tamaño medio con armarios abiertos, puertas de armario marrones, sanitario de una pieza, baldosas y/o azulejos verdes, paredes verdes, suelo de baldosas de terracota, lavabo encastrado, suelo blanco, encimeras blancas, madera y boiserie

An adorable powder room we did in our client's 1930s Colonial home. We used ESTA Home by Brewster Jaguar wallpaper in teal.
Foto de aseo de pie tradicional pequeño con sanitario de una pieza, paredes azules, imitación a madera, lavabo con pedestal, suelo marrón, papel pintado y papel pintado
Foto de aseo de pie tradicional pequeño con sanitario de una pieza, paredes azules, imitación a madera, lavabo con pedestal, suelo marrón, papel pintado y papel pintado

Diseño de aseo flotante y abovedado contemporáneo con armarios abiertos, puertas de armario de madera oscura, baldosas y/o azulejos grises, baldosas y/o azulejos en mosaico, paredes blancas, suelo de madera clara, lavabo sobreencimera y encimera de madera

Imagen de aseo de pie contemporáneo con armarios abiertos, puertas de armario de madera en tonos medios, paredes multicolor, lavabo tipo consola, papel pintado y papel pintado

Light and Airy shiplap bathroom was the dream for this hard working couple. The goal was to totally re-create a space that was both beautiful, that made sense functionally and a place to remind the clients of their vacation time. A peaceful oasis. We knew we wanted to use tile that looks like shiplap. A cost effective way to create a timeless look. By cladding the entire tub shower wall it really looks more like real shiplap planked walls.
The center point of the room is the new window and two new rustic beams. Centered in the beams is the rustic chandelier.
Design by Signature Designs Kitchen Bath
Contractor ADR Design & Remodel
Photos by Gail Owens
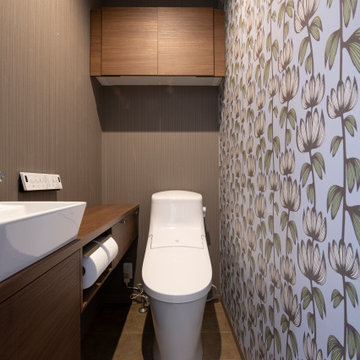
Imagen de aseo negro contemporáneo pequeño con sanitario de una pieza, paredes grises, suelo de baldosas de porcelana, suelo negro, papel pintado y papel pintado

With a few special treatments, it's easy to transform a boring powder room into a little jewel box of a space. New vanity, lighting fixtures, ceiling detail and a statement wall covering make this little powder room an unexpected treasure.
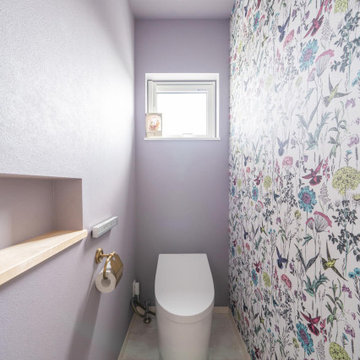
トイレ/toilet
Ejemplo de aseo ecléctico con sanitario de una pieza, paredes púrpuras, papel pintado y papel pintado
Ejemplo de aseo ecléctico con sanitario de una pieza, paredes púrpuras, papel pintado y papel pintado

Modelo de aseo flotante moderno pequeño con armarios con paneles lisos, puertas de armario marrones, sanitario de dos piezas, baldosas y/o azulejos marrones, baldosas y/o azulejos de cerámica, paredes marrones, suelo de madera en tonos medios, lavabo integrado, suelo marrón, encimeras blancas y bandeja

This 1910 West Highlands home was so compartmentalized that you couldn't help to notice you were constantly entering a new room every 8-10 feet. There was also a 500 SF addition put on the back of the home to accommodate a living room, 3/4 bath, laundry room and back foyer - 350 SF of that was for the living room. Needless to say, the house needed to be gutted and replanned.
Kitchen+Dining+Laundry-Like most of these early 1900's homes, the kitchen was not the heartbeat of the home like they are today. This kitchen was tucked away in the back and smaller than any other social rooms in the house. We knocked out the walls of the dining room to expand and created an open floor plan suitable for any type of gathering. As a nod to the history of the home, we used butcherblock for all the countertops and shelving which was accented by tones of brass, dusty blues and light-warm greys. This room had no storage before so creating ample storage and a variety of storage types was a critical ask for the client. One of my favorite details is the blue crown that draws from one end of the space to the other, accenting a ceiling that was otherwise forgotten.
Primary Bath-This did not exist prior to the remodel and the client wanted a more neutral space with strong visual details. We split the walls in half with a datum line that transitions from penny gap molding to the tile in the shower. To provide some more visual drama, we did a chevron tile arrangement on the floor, gridded the shower enclosure for some deep contrast an array of brass and quartz to elevate the finishes.
Powder Bath-This is always a fun place to let your vision get out of the box a bit. All the elements were familiar to the space but modernized and more playful. The floor has a wood look tile in a herringbone arrangement, a navy vanity, gold fixtures that are all servants to the star of the room - the blue and white deco wall tile behind the vanity.
Full Bath-This was a quirky little bathroom that you'd always keep the door closed when guests are over. Now we have brought the blue tones into the space and accented it with bronze fixtures and a playful southwestern floor tile.
Living Room & Office-This room was too big for its own good and now serves multiple purposes. We condensed the space to provide a living area for the whole family plus other guests and left enough room to explain the space with floor cushions. The office was a bonus to the project as it provided privacy to a room that otherwise had none before.
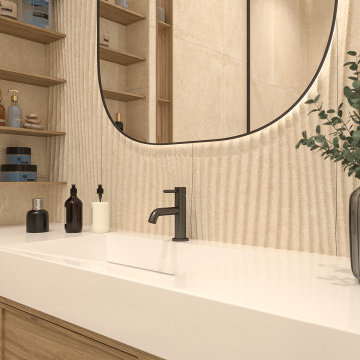
Modelo de aseo flotante actual de tamaño medio con armarios con paneles con relieve, puertas de armario de madera clara, sanitario de pared, baldosas y/o azulejos beige, baldosas y/o azulejos de porcelana, paredes blancas, suelo de baldosas de porcelana, lavabo bajoencimera, encimera de cuarzo compacto, suelo blanco, encimeras blancas y bandeja

Midcentury Modern inspired new build home. Color, texture, pattern, interesting roof lines, wood, light!
Foto de aseo de pie y abovedado vintage de tamaño medio con armarios tipo mueble, puertas de armario marrones, sanitario de una pieza, baldosas y/o azulejos verdes, baldosas y/o azulejos de cerámica, paredes multicolor, suelo de madera clara, lavabo sobreencimera, encimera de madera, suelo marrón, encimeras marrones y papel pintado
Foto de aseo de pie y abovedado vintage de tamaño medio con armarios tipo mueble, puertas de armario marrones, sanitario de una pieza, baldosas y/o azulejos verdes, baldosas y/o azulejos de cerámica, paredes multicolor, suelo de madera clara, lavabo sobreencimera, encimera de madera, suelo marrón, encimeras marrones y papel pintado

Foto de aseo flotante marinero pequeño con puertas de armario grises, sanitario de una pieza, baldosas y/o azulejos beige, baldosas y/o azulejos de porcelana, paredes blancas, suelo de madera clara, lavabo integrado, encimera de cemento, suelo beige, encimeras grises y bandeja
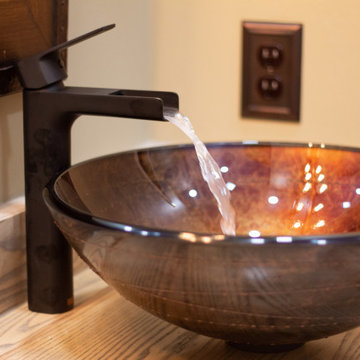
Vessel sink with flowing water. Creative Photo
Imagen de aseo a medida y abovedado de estilo americano pequeño con armarios con paneles con relieve, puertas de armario beige, lavabo sobreencimera, encimera de madera y encimeras beige
Imagen de aseo a medida y abovedado de estilo americano pequeño con armarios con paneles con relieve, puertas de armario beige, lavabo sobreencimera, encimera de madera y encimeras beige
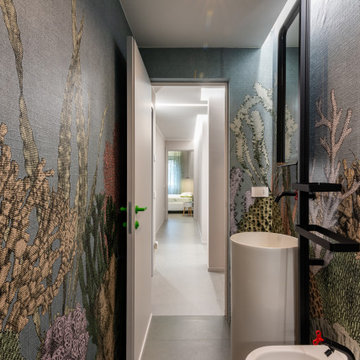
Nuovo bagno cieco di servizio. Non avendo finestrature esterne abbiamo voluto realizzare un effetto avvolgente, rivestendo tutte le pareti con carta da parati London Art in finitura a prova d'acqua, in modo da poterla posare senza problemi anche all'interno della zona doccia. L'illuminazione è gestibile con 3 opzioni indipendenti: lama led laterale, faretti centrali oppure luce integrata nelle nicchie doccia.
L'effetto giocoso di questo ambiente è completato dall'adozione di rubinetterie particolari di Bongio, modello "acquacarica", dalle ceramiche bianco opaco di Globo, il lavabo freestanding Nic di Ovvio.
la carta da parati è il modello "See Sea" di LondonArt, finitura Glass Blue

Diseño de aseo a medida y abovedado tradicional renovado grande con armarios con paneles con relieve, puertas de armario beige, sanitario de dos piezas, baldosas y/o azulejos blancos, baldosas y/o azulejos de mármol, paredes blancas, suelo de mármol, lavabo sobreencimera, encimera de cuarzo compacto, suelo blanco, encimeras blancas y papel pintado

Foto de aseo de pie y abovedado campestre con armarios estilo shaker, puertas de armario azules, sanitario de una pieza, paredes grises, suelo de baldosas de cerámica, lavabo bajoencimera, encimera de mármol, suelo multicolor, encimeras blancas y boiserie

Perched high above the Islington Golf course, on a quiet cul-de-sac, this contemporary residential home is all about bringing the outdoor surroundings in. In keeping with the French style, a metal and slate mansard roofline dominates the façade, while inside, an open concept main floor split across three elevations, is punctuated by reclaimed rough hewn fir beams and a herringbone dark walnut floor. The elegant kitchen includes Calacatta marble countertops, Wolf range, SubZero glass paned refrigerator, open walnut shelving, blue/black cabinetry with hand forged bronze hardware and a larder with a SubZero freezer, wine fridge and even a dog bed. The emphasis on wood detailing continues with Pella fir windows framing a full view of the canopy of trees that hang over the golf course and back of the house. This project included a full reimagining of the backyard landscaping and features the use of Thermory decking and a refurbished in-ground pool surrounded by dark Eramosa limestone. Design elements include the use of three species of wood, warm metals, various marbles, bespoke lighting fixtures and Canadian art as a focal point within each space. The main walnut waterfall staircase features a custom hand forged metal railing with tuning fork spindles. The end result is a nod to the elegance of French Country, mixed with the modern day requirements of a family of four and two dogs!
3.093 ideas para aseos con todos los diseños de techos
6
