376 ideas para aseos con lavabo integrado y todos los diseños de techos
Filtrar por
Presupuesto
Ordenar por:Popular hoy
1 - 20 de 376 fotos
Artículo 1 de 3
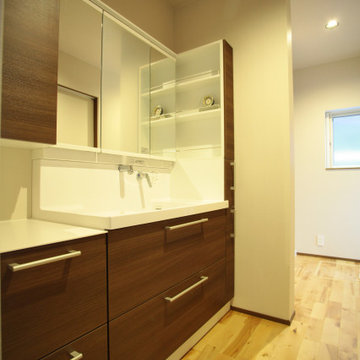
Diseño de aseo de pie moderno con paredes beige, suelo de madera clara, lavabo integrado, suelo beige, encimeras blancas, papel pintado y papel pintado

A half bath near the front entry is expanded by roofing over an existing open air light well. The modern vanity with integral sink fits perfectly into this newly gained space. Directly above is a deep chute, created by refinishing the walls of the light well, and crowned with a skylight 2 story high on the roof. Custom woodwork in white oak and a wall hung toilet set the tone for simplicity and efficiency.
Bax+Towner photography

Complete powder room remodel
Diseño de aseo de pie pequeño con puertas de armario blancas, sanitario de una pieza, paredes negras, suelo de madera clara, lavabo integrado, papel pintado y boiserie
Diseño de aseo de pie pequeño con puertas de armario blancas, sanitario de una pieza, paredes negras, suelo de madera clara, lavabo integrado, papel pintado y boiserie

Imagen de aseo flotante y blanco nórdico de tamaño medio con armarios abiertos, puertas de armario blancas, baldosas y/o azulejos blancos, paredes blancas, suelo de madera oscura, lavabo integrado, encimera de acrílico, suelo marrón, encimeras blancas, papel pintado y papel pintado

A complete powder room with wall panels, a fully-covered vanity box, and a mirror border made of natural onyx marble.
Modelo de aseo de pie minimalista pequeño con armarios con paneles lisos, puertas de armario beige, sanitario de una pieza, baldosas y/o azulejos beige, baldosas y/o azulejos de mármol, paredes beige, suelo de pizarra, lavabo integrado, encimera de mármol, suelo negro, encimeras beige, bandeja y panelado
Modelo de aseo de pie minimalista pequeño con armarios con paneles lisos, puertas de armario beige, sanitario de una pieza, baldosas y/o azulejos beige, baldosas y/o azulejos de mármol, paredes beige, suelo de pizarra, lavabo integrado, encimera de mármol, suelo negro, encimeras beige, bandeja y panelado

Foto de aseo flotante de estilo americano grande con armarios con paneles lisos, puertas de armario marrones, sanitario de dos piezas, baldosas y/o azulejos marrones, baldosas y/o azulejos de piedra, paredes rojas, suelo de madera en tonos medios, lavabo integrado, encimera de granito, suelo marrón, encimeras negras, vigas vistas y todos los tratamientos de pared
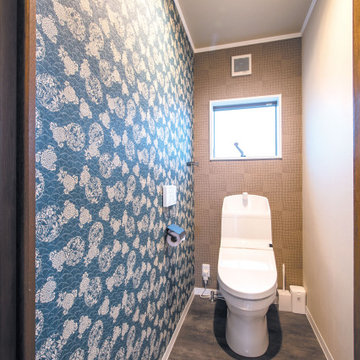
2階のトイレ。リノベーション前の和風のイメージをあえて残して、和の壁紙の組み合わせました。
Foto de aseo asiático pequeño con sanitario de una pieza, paredes multicolor, suelo vinílico, lavabo integrado, suelo marrón, papel pintado y papel pintado
Foto de aseo asiático pequeño con sanitario de una pieza, paredes multicolor, suelo vinílico, lavabo integrado, suelo marrón, papel pintado y papel pintado

Powder room features custom sink stand.
Modelo de aseo de pie tradicional renovado de tamaño medio con puertas de armario negras, sanitario de una pieza, paredes grises, suelo de madera oscura, lavabo integrado, encimera de granito, suelo marrón, encimeras negras, todos los diseños de techos y papel pintado
Modelo de aseo de pie tradicional renovado de tamaño medio con puertas de armario negras, sanitario de una pieza, paredes grises, suelo de madera oscura, lavabo integrado, encimera de granito, suelo marrón, encimeras negras, todos los diseños de techos y papel pintado

Modern Powder Room Charcoal Black Vanity Sink Black Tile Backsplash, wood flat panels design By Darash
Foto de aseo flotante y blanco moderno grande con armarios con paneles lisos, sanitario de una pieza, suelo de baldosas de porcelana, encimeras blancas, bandeja, panelado, puertas de armario negras, baldosas y/o azulejos negros, baldosas y/o azulejos de cerámica, paredes negras, lavabo integrado, encimera de cemento y suelo marrón
Foto de aseo flotante y blanco moderno grande con armarios con paneles lisos, sanitario de una pieza, suelo de baldosas de porcelana, encimeras blancas, bandeja, panelado, puertas de armario negras, baldosas y/o azulejos negros, baldosas y/o azulejos de cerámica, paredes negras, lavabo integrado, encimera de cemento y suelo marrón

Seabrook features miles of shoreline just 30 minutes from downtown Houston. Our clients found the perfect home located on a canal with bay access, but it was a bit dated. Freshening up a home isn’t just paint and furniture, though. By knocking down some walls in the main living area, an open floor plan brightened the space and made it ideal for hosting family and guests. Our advice is to always add in pops of color, so we did just with brass. The barstools, light fixtures, and cabinet hardware compliment the airy, white kitchen. The living room’s 5 ft wide chandelier pops against the accent wall (not that it wasn’t stunning on its own, though). The brass theme flows into the laundry room with built-in dog kennels for the client’s additional family members.
We love how bright and airy this bayside home turned out!

The Major is proof that working on smaller projects requires the same amount of attention to detail, customization, curating materials to create impact and allow the space to make statement.
Powder Rooms are considered a statement in every home and designing small spaces is both a pleasure and a passion.
This small room has the perfect balance between the cool polished marble and the raffia textured wallpaper, with accents of metal highlighted by the brass fixtures and decorative elements.

This 1910 West Highlands home was so compartmentalized that you couldn't help to notice you were constantly entering a new room every 8-10 feet. There was also a 500 SF addition put on the back of the home to accommodate a living room, 3/4 bath, laundry room and back foyer - 350 SF of that was for the living room. Needless to say, the house needed to be gutted and replanned.
Kitchen+Dining+Laundry-Like most of these early 1900's homes, the kitchen was not the heartbeat of the home like they are today. This kitchen was tucked away in the back and smaller than any other social rooms in the house. We knocked out the walls of the dining room to expand and created an open floor plan suitable for any type of gathering. As a nod to the history of the home, we used butcherblock for all the countertops and shelving which was accented by tones of brass, dusty blues and light-warm greys. This room had no storage before so creating ample storage and a variety of storage types was a critical ask for the client. One of my favorite details is the blue crown that draws from one end of the space to the other, accenting a ceiling that was otherwise forgotten.
Primary Bath-This did not exist prior to the remodel and the client wanted a more neutral space with strong visual details. We split the walls in half with a datum line that transitions from penny gap molding to the tile in the shower. To provide some more visual drama, we did a chevron tile arrangement on the floor, gridded the shower enclosure for some deep contrast an array of brass and quartz to elevate the finishes.
Powder Bath-This is always a fun place to let your vision get out of the box a bit. All the elements were familiar to the space but modernized and more playful. The floor has a wood look tile in a herringbone arrangement, a navy vanity, gold fixtures that are all servants to the star of the room - the blue and white deco wall tile behind the vanity.
Full Bath-This was a quirky little bathroom that you'd always keep the door closed when guests are over. Now we have brought the blue tones into the space and accented it with bronze fixtures and a playful southwestern floor tile.
Living Room & Office-This room was too big for its own good and now serves multiple purposes. We condensed the space to provide a living area for the whole family plus other guests and left enough room to explain the space with floor cushions. The office was a bonus to the project as it provided privacy to a room that otherwise had none before.

Powder Room remodeled and designed by OSSI Design. One of our project at Tarzana, CA.
Modelo de aseo flotante actual con armarios con paneles lisos, puertas de armario negras, paredes negras, suelo de madera clara, lavabo integrado, encimera de mármol, suelo beige, encimeras negras, madera y boiserie
Modelo de aseo flotante actual con armarios con paneles lisos, puertas de armario negras, paredes negras, suelo de madera clara, lavabo integrado, encimera de mármol, suelo beige, encimeras negras, madera y boiserie

A jewel box.
Foto de aseo flotante contemporáneo pequeño con puertas de armario negras, sanitario de una pieza, baldosas y/o azulejos blancos, baldosas y/o azulejos de vidrio, paredes grises, suelo de madera clara, lavabo integrado, encimera de mármol, suelo gris, encimeras negras, casetón y papel pintado
Foto de aseo flotante contemporáneo pequeño con puertas de armario negras, sanitario de una pieza, baldosas y/o azulejos blancos, baldosas y/o azulejos de vidrio, paredes grises, suelo de madera clara, lavabo integrado, encimera de mármol, suelo gris, encimeras negras, casetón y papel pintado
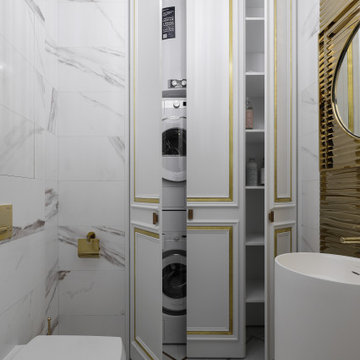
Foto de aseo de pie clásico renovado pequeño con armarios con paneles lisos, sanitario de pared, baldosas y/o azulejos blancos, baldosas y/o azulejos de vidrio, paredes blancas, suelo de baldosas de porcelana, lavabo integrado, encimera de acrílico, suelo blanco, encimeras blancas, bandeja y panelado

We reformatted the entire Powder Room. We installed a Trueform Concrete vanity and introduced a brushed gold finish for the faucet and wall sconces.
Diseño de aseo de pie y abovedado contemporáneo de tamaño medio con armarios abiertos, puertas de armario negras, sanitario de dos piezas, baldosas y/o azulejos grises, baldosas y/o azulejos de mármol, paredes marrones, suelo de baldosas de porcelana, lavabo integrado, suelo beige y papel pintado
Diseño de aseo de pie y abovedado contemporáneo de tamaño medio con armarios abiertos, puertas de armario negras, sanitario de dos piezas, baldosas y/o azulejos grises, baldosas y/o azulejos de mármol, paredes marrones, suelo de baldosas de porcelana, lavabo integrado, suelo beige y papel pintado
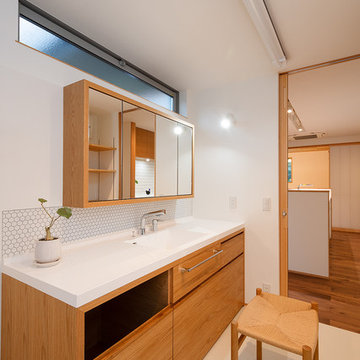
お施主様の使い勝手に合わせてオーダーメイドをする洗面化粧台。収納もたくさんあって使い勝手が良いそうです。
Modelo de aseo a medida y blanco escandinavo de tamaño medio con puertas de armario de madera oscura, baldosas y/o azulejos blancos, paredes blancas, encimera de madera, suelo beige, encimeras blancas, lavabo integrado, armarios con paneles lisos, baldosas y/o azulejos en mosaico, suelo vinílico, papel pintado y papel pintado
Modelo de aseo a medida y blanco escandinavo de tamaño medio con puertas de armario de madera oscura, baldosas y/o azulejos blancos, paredes blancas, encimera de madera, suelo beige, encimeras blancas, lavabo integrado, armarios con paneles lisos, baldosas y/o azulejos en mosaico, suelo vinílico, papel pintado y papel pintado

This 1910 West Highlands home was so compartmentalized that you couldn't help to notice you were constantly entering a new room every 8-10 feet. There was also a 500 SF addition put on the back of the home to accommodate a living room, 3/4 bath, laundry room and back foyer - 350 SF of that was for the living room. Needless to say, the house needed to be gutted and replanned.
Kitchen+Dining+Laundry-Like most of these early 1900's homes, the kitchen was not the heartbeat of the home like they are today. This kitchen was tucked away in the back and smaller than any other social rooms in the house. We knocked out the walls of the dining room to expand and created an open floor plan suitable for any type of gathering. As a nod to the history of the home, we used butcherblock for all the countertops and shelving which was accented by tones of brass, dusty blues and light-warm greys. This room had no storage before so creating ample storage and a variety of storage types was a critical ask for the client. One of my favorite details is the blue crown that draws from one end of the space to the other, accenting a ceiling that was otherwise forgotten.
Primary Bath-This did not exist prior to the remodel and the client wanted a more neutral space with strong visual details. We split the walls in half with a datum line that transitions from penny gap molding to the tile in the shower. To provide some more visual drama, we did a chevron tile arrangement on the floor, gridded the shower enclosure for some deep contrast an array of brass and quartz to elevate the finishes.
Powder Bath-This is always a fun place to let your vision get out of the box a bit. All the elements were familiar to the space but modernized and more playful. The floor has a wood look tile in a herringbone arrangement, a navy vanity, gold fixtures that are all servants to the star of the room - the blue and white deco wall tile behind the vanity.
Full Bath-This was a quirky little bathroom that you'd always keep the door closed when guests are over. Now we have brought the blue tones into the space and accented it with bronze fixtures and a playful southwestern floor tile.
Living Room & Office-This room was too big for its own good and now serves multiple purposes. We condensed the space to provide a living area for the whole family plus other guests and left enough room to explain the space with floor cushions. The office was a bonus to the project as it provided privacy to a room that otherwise had none before.
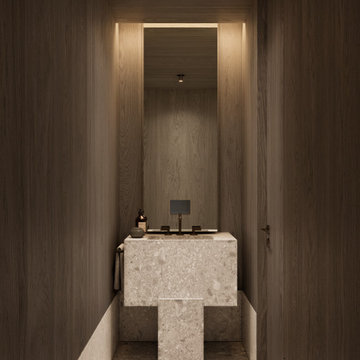
Diseño de aseo de pie minimalista pequeño con sanitario de pared, paredes marrones, suelo de mármol, lavabo integrado, encimera de mármol, suelo gris, encimeras grises y casetón

Imagen de aseo a medida y blanco escandinavo de tamaño medio con armarios abiertos, puertas de armario blancas, sanitario de una pieza, baldosas y/o azulejos blancos, baldosas y/o azulejos en mosaico, paredes blancas, suelo vinílico, lavabo integrado, encimera de laminado, suelo naranja, encimeras blancas, papel pintado y papel pintado
376 ideas para aseos con lavabo integrado y todos los diseños de techos
1