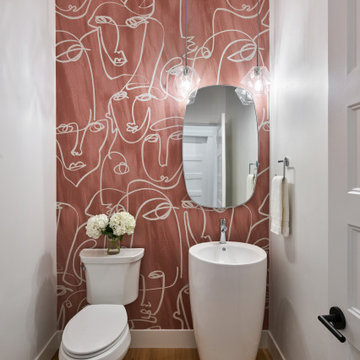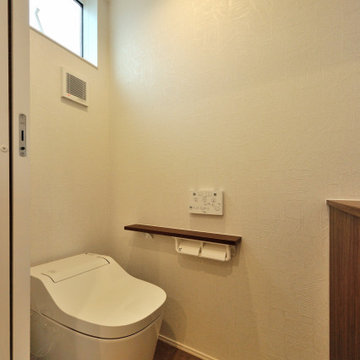629 ideas para aseos con suelo marrón y todos los diseños de techos
Filtrar por
Presupuesto
Ordenar por:Popular hoy
1 - 20 de 629 fotos
Artículo 1 de 3

Modelo de aseo de pie y abovedado retro de tamaño medio con armarios tipo mueble, puertas de armario marrones, sanitario de una pieza, baldosas y/o azulejos multicolor, baldosas y/o azulejos de cerámica, paredes multicolor, suelo de madera en tonos medios, lavabo sobreencimera, encimera de madera, suelo marrón, encimeras marrones y papel pintado

A dramatic powder room, with vintage teal walls and classic black and white city design Palazzo wallpaper, evokes a sense of playfulness and old-world charm. From the classic Edwardian-style brushed gold console sink and marble countertops to the polished brass frameless pivot mirror and whimsical art, this remodeled powder bathroom is a delightful retreat.

Diseño de aseo a medida contemporáneo de tamaño medio con puertas de armario blancas, paredes azules, suelo marrón, encimeras negras, bandeja, armarios estilo shaker, sanitario de una pieza, suelo vinílico, lavabo sobreencimera, encimera de cuarcita y boiserie

Revival-style Powder under staircase
Ejemplo de aseo a medida clásico pequeño con armarios tipo mueble, puertas de armario de madera oscura, sanitario de dos piezas, paredes púrpuras, suelo de madera en tonos medios, lavabo encastrado, encimera de madera, suelo marrón, encimeras marrones, papel pintado y boiserie
Ejemplo de aseo a medida clásico pequeño con armarios tipo mueble, puertas de armario de madera oscura, sanitario de dos piezas, paredes púrpuras, suelo de madera en tonos medios, lavabo encastrado, encimera de madera, suelo marrón, encimeras marrones, papel pintado y boiserie

Diseño de aseo flotante urbano pequeño con puertas de armario blancas, sanitario de pared, baldosas y/o azulejos marrones, baldosas y/o azulejos de porcelana, paredes marrones, suelo de baldosas de porcelana, lavabo encastrado, encimera de acrílico, suelo marrón, encimeras blancas, madera y madera

Modelo de aseo tradicional renovado con puertas de armario azules, suelo de madera clara, lavabo bajoencimera, encimera de mármol, suelo marrón, encimeras blancas, papel pintado y papel pintado

Luxurious powder room design with a vintage cabinet vanity. Chinoiserie wallpaper, and grasscloth wallpaper on the ceiling.
Foto de aseo de pie tradicional renovado con lavabo bajoencimera, encimera de mármol, suelo marrón, encimeras blancas, papel pintado, papel pintado, puertas de armario azules, armarios con paneles lisos y suelo de madera en tonos medios
Foto de aseo de pie tradicional renovado con lavabo bajoencimera, encimera de mármol, suelo marrón, encimeras blancas, papel pintado, papel pintado, puertas de armario azules, armarios con paneles lisos y suelo de madera en tonos medios

Download our free ebook, Creating the Ideal Kitchen. DOWNLOAD NOW
The homeowners built their traditional Colonial style home 17 years’ ago. It was in great shape but needed some updating. Over the years, their taste had drifted into a more contemporary realm, and they wanted our help to bridge the gap between traditional and modern.
We decided the layout of the kitchen worked well in the space and the cabinets were in good shape, so we opted to do a refresh with the kitchen. The original kitchen had blond maple cabinets and granite countertops. This was also a great opportunity to make some updates to the functionality that they were hoping to accomplish.
After re-finishing all the first floor wood floors with a gray stain, which helped to remove some of the red tones from the red oak, we painted the cabinetry Benjamin Moore “Repose Gray” a very soft light gray. The new countertops are hardworking quartz, and the waterfall countertop to the left of the sink gives a bit of the contemporary flavor.
We reworked the refrigerator wall to create more pantry storage and eliminated the double oven in favor of a single oven and a steam oven. The existing cooktop was replaced with a new range paired with a Venetian plaster hood above. The glossy finish from the hood is echoed in the pendant lights. A touch of gold in the lighting and hardware adds some contrast to the gray and white. A theme we repeated down to the smallest detail illustrated by the Jason Wu faucet by Brizo with its similar touches of white and gold (the arrival of which we eagerly awaited for months due to ripples in the supply chain – but worth it!).
The original breakfast room was pleasant enough with its windows looking into the backyard. Now with its colorful window treatments, new blue chairs and sculptural light fixture, this space flows seamlessly into the kitchen and gives more of a punch to the space.
The original butler’s pantry was functional but was also starting to show its age. The new space was inspired by a wallpaper selection that our client had set aside as a possibility for a future project. It worked perfectly with our pallet and gave a fun eclectic vibe to this functional space. We eliminated some upper cabinets in favor of open shelving and painted the cabinetry in a high gloss finish, added a beautiful quartzite countertop and some statement lighting. The new room is anything but cookie cutter.
Next the mudroom. You can see a peek of the mudroom across the way from the butler’s pantry which got a facelift with new paint, tile floor, lighting and hardware. Simple updates but a dramatic change! The first floor powder room got the glam treatment with its own update of wainscoting, wallpaper, console sink, fixtures and artwork. A great little introduction to what’s to come in the rest of the home.
The whole first floor now flows together in a cohesive pallet of green and blue, reflects the homeowner’s desire for a more modern aesthetic, and feels like a thoughtful and intentional evolution. Our clients were wonderful to work with! Their style meshed perfectly with our brand aesthetic which created the opportunity for wonderful things to happen. We know they will enjoy their remodel for many years to come!
Photography by Margaret Rajic Photography

Ejemplo de aseo nórdico con baldosas y/o azulejos grises, suelo de madera en tonos medios, lavabo sobreencimera, suelo marrón, encimeras grises, madera y papel pintado

Foto de aseo flotante contemporáneo pequeño con armarios con paneles lisos, puertas de armario naranjas, sanitario de pared, baldosas y/o azulejos negros, baldosas y/o azulejos de cerámica, paredes negras, suelo de baldosas de porcelana, lavabo sobreencimera, encimera de madera, suelo marrón, encimeras beige, papel pintado y panelado

Foto de aseo de pie rural de tamaño medio con armarios con paneles lisos, puertas de armario de madera clara, sanitario de pared, baldosas y/o azulejos marrones, baldosas y/o azulejos de porcelana, paredes marrones, suelo de baldosas de porcelana, lavabo encastrado, encimera de acrílico, suelo marrón, encimeras grises, vigas vistas y ladrillo

Modelo de aseo flotante y abovedado de estilo de casa de campo pequeño con armarios con paneles lisos, puertas de armario grises, todos los baños, baldosas y/o azulejos blancos, baldosas y/o azulejos de mármol, paredes azules, suelo de madera oscura, lavabo bajoencimera, encimera de cuarzo compacto, suelo marrón, encimeras blancas y papel pintado

Fun guest bath with statement wallpaper and unique sink basin.
Diseño de aseo abovedado clásico renovado de tamaño medio con sanitario de una pieza, paredes blancas, suelo de madera en tonos medios, lavabo con pedestal y suelo marrón
Diseño de aseo abovedado clásico renovado de tamaño medio con sanitario de una pieza, paredes blancas, suelo de madera en tonos medios, lavabo con pedestal y suelo marrón

Upon walking into this powder bathroom, you are met with a delicate patterned wallpaper installed above blue bead board wainscoting. The angled walls and ceiling covered in the same wallpaper making the space feel larger. The reclaimed brick flooring balances out the small print wallpaper. A wall-mounted white porcelain sink is paired with a brushed brass bridge faucet, complete with hot and cold symbols on the handles. To finish the space out we installed an antique mirror with an attached basket that acts as storage in this quaint powder bathroom.

Imagen de aseo flotante y blanco nórdico de tamaño medio con armarios abiertos, puertas de armario blancas, baldosas y/o azulejos blancos, paredes blancas, suelo de madera oscura, lavabo integrado, encimera de acrílico, suelo marrón, encimeras blancas, papel pintado y papel pintado

Midcentury Modern inspired new build home. Color, texture, pattern, interesting roof lines, wood, light!
Foto de aseo de pie y abovedado vintage de tamaño medio con armarios tipo mueble, puertas de armario marrones, sanitario de una pieza, baldosas y/o azulejos verdes, baldosas y/o azulejos de cerámica, paredes multicolor, suelo de madera clara, lavabo sobreencimera, encimera de madera, suelo marrón, encimeras marrones y papel pintado
Foto de aseo de pie y abovedado vintage de tamaño medio con armarios tipo mueble, puertas de armario marrones, sanitario de una pieza, baldosas y/o azulejos verdes, baldosas y/o azulejos de cerámica, paredes multicolor, suelo de madera clara, lavabo sobreencimera, encimera de madera, suelo marrón, encimeras marrones y papel pintado

Foto de aseo flotante de estilo americano grande con armarios con paneles lisos, puertas de armario marrones, sanitario de dos piezas, baldosas y/o azulejos marrones, baldosas y/o azulejos de piedra, paredes rojas, suelo de madera en tonos medios, lavabo integrado, encimera de granito, suelo marrón, encimeras negras, vigas vistas y todos los tratamientos de pared

Ejemplo de aseo de pie tradicional renovado pequeño con puertas de armario blancas, sanitario de una pieza, paredes multicolor, suelo de madera en tonos medios, lavabo tipo consola, suelo marrón, papel pintado y papel pintado

トイレは余分なものは省いてシンプルに
Modelo de aseo de tamaño medio con puertas de armario blancas, paredes blancas, suelo marrón, papel pintado y papel pintado
Modelo de aseo de tamaño medio con puertas de armario blancas, paredes blancas, suelo marrón, papel pintado y papel pintado

Thoughtful details make this small powder room renovation uniquely beautiful. Due to its location partially under a stairway it has several unusual angles. We used those angles to have a vanity custom built to fit. The new vanity allows room for a beautiful textured sink with widespread faucet, space for items on top, plus closed and open storage below the brown, gold and off-white quartz countertop. Unique molding and a burled maple effect finish this custom piece.
Classic toile (a printed design depicting a scene) was inspiration for the large print blue floral wallpaper that is thoughtfully placed for impact when the door is open. Smokey mercury glass inspired the romantic overhead light fixture and hardware style. The room is topped off by the original crown molding, plus trim that we added directly onto the ceiling, with wallpaper inside that creates an inset look.
629 ideas para aseos con suelo marrón y todos los diseños de techos
1