261 ideas para aseos con paredes beige y todos los diseños de techos
Filtrar por
Presupuesto
Ordenar por:Popular hoy
1 - 20 de 261 fotos
Artículo 1 de 3
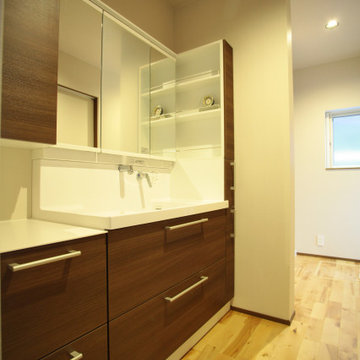
Diseño de aseo de pie moderno con paredes beige, suelo de madera clara, lavabo integrado, suelo beige, encimeras blancas, papel pintado y papel pintado

Imagen de aseo de pie de estilo americano con armarios con paneles lisos, puertas de armario de madera oscura, baldosas y/o azulejos blancas y negros, paredes beige, lavabo encastrado, suelo multicolor, encimeras negras y vigas vistas

This project began with an entire penthouse floor of open raw space which the clients had the opportunity to section off the piece that suited them the best for their needs and desires. As the design firm on the space, LK Design was intricately involved in determining the borders of the space and the way the floor plan would be laid out. Taking advantage of the southwest corner of the floor, we were able to incorporate three large balconies, tremendous views, excellent light and a layout that was open and spacious. There is a large master suite with two large dressing rooms/closets, two additional bedrooms, one and a half additional bathrooms, an office space, hearth room and media room, as well as the large kitchen with oversized island, butler's pantry and large open living room. The clients are not traditional in their taste at all, but going completely modern with simple finishes and furnishings was not their style either. What was produced is a very contemporary space with a lot of visual excitement. Every room has its own distinct aura and yet the whole space flows seamlessly. From the arched cloud structure that floats over the dining room table to the cathedral type ceiling box over the kitchen island to the barrel ceiling in the master bedroom, LK Design created many features that are unique and help define each space. At the same time, the open living space is tied together with stone columns and built-in cabinetry which are repeated throughout that space. Comfort, luxury and beauty were the key factors in selecting furnishings for the clients. The goal was to provide furniture that complimented the space without fighting it.

Modelo de aseo flotante y abovedado clásico renovado pequeño con armarios con paneles lisos, sanitario de una pieza, paredes beige, suelo de piedra caliza, suelo beige, encimeras blancas, papel pintado, papel pintado, puertas de armario de madera en tonos medios y lavabo tipo consola

A complete powder room with wall panels, a fully-covered vanity box, and a mirror border made of natural onyx marble.
Modelo de aseo de pie minimalista pequeño con armarios con paneles lisos, puertas de armario beige, sanitario de una pieza, baldosas y/o azulejos beige, baldosas y/o azulejos de mármol, paredes beige, suelo de pizarra, lavabo integrado, encimera de mármol, suelo negro, encimeras beige, bandeja y panelado
Modelo de aseo de pie minimalista pequeño con armarios con paneles lisos, puertas de armario beige, sanitario de una pieza, baldosas y/o azulejos beige, baldosas y/o azulejos de mármol, paredes beige, suelo de pizarra, lavabo integrado, encimera de mármol, suelo negro, encimeras beige, bandeja y panelado

Powder room
Modelo de aseo a medida contemporáneo grande con puertas de armario beige, suelo de mármol, armarios abiertos, baldosas y/o azulejos beige, paredes beige, lavabo sobreencimera, encimera de mármol, suelo gris, encimeras grises, bandeja y panelado
Modelo de aseo a medida contemporáneo grande con puertas de armario beige, suelo de mármol, armarios abiertos, baldosas y/o azulejos beige, paredes beige, lavabo sobreencimera, encimera de mármol, suelo gris, encimeras grises, bandeja y panelado

Steven Brooke Studios
Imagen de aseo de pie y blanco clásico de tamaño medio con lavabo bajoencimera, encimeras marrones, encimera de mármol, armarios abiertos, puertas de armario marrones, paredes beige y bandeja
Imagen de aseo de pie y blanco clásico de tamaño medio con lavabo bajoencimera, encimeras marrones, encimera de mármol, armarios abiertos, puertas de armario marrones, paredes beige y bandeja
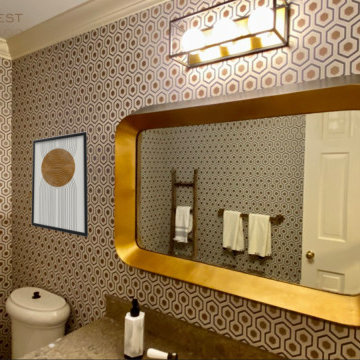
This guest bathroom has a lovely vestibule, which I wanted to make comfortable for the client's guests to use as a space for freshening up, even if the water closet is occupied. We compromised on the client's tastes in this space, using the husband's prefered wallpaper in the vestibule and the wife's favorite in the water closet. The vestibule walls are covered in Cowtan & Tout paper-- a lovely cork with a ginko leaf pattern in a sophisticated metallic. A gold metallic tea paper was applied to the ceiling, to keep the space feeling elegant. A quirky ruffled taupe light fixture reflects gold glam. A woven raffia rug and black metal console carry us back to the farmhouse aesthetic, while the hexagon mirror is a premonition for the David Hick's mid century modern paper in the water closet beyond. Here, the mirror and lighting were updated, as well as the towel hardware, to blend the mid-century with the farmhouse style.

The Major is proof that working on smaller projects requires the same amount of attention to detail, customization, curating materials to create impact and allow the space to make statement.
Powder Rooms are considered a statement in every home and designing small spaces is both a pleasure and a passion.
This small room has the perfect balance between the cool polished marble and the raffia textured wallpaper, with accents of metal highlighted by the brass fixtures and decorative elements.
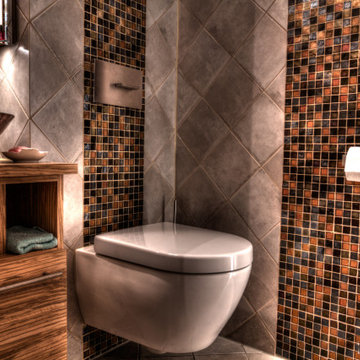
Ein kleines, aber sehr schickes Gäste-WC mit Toilette, Waschtisch nebst Unterschrank. Die Mosaike sind aus handgefertigtem Recycling-Glas, und wurden nach individuellem Kundenwunsch farblich im Mix konfiguriert. Diese besonderen Mosaike werden nur in Mexico gefertigt und wurden für dieses Projekt zugeliefert. Der Unterschrank, sowie das Regal wurden aus Olivenholz gefertigt. Das Gegenstück dazu ist die klassische Fliese in Zementoptik 20x20cm, die diagonal verlegt dazu den Ruhepol bildet.
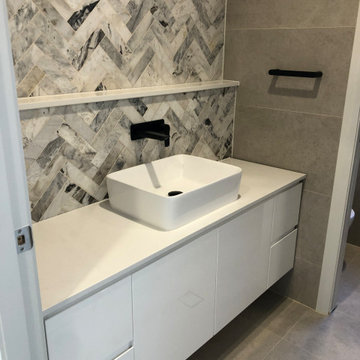
1500 Wall Hung Vanity with Ceramic Basin & Matte black wall mixer.
Ejemplo de aseo flotante moderno pequeño con armarios tipo mueble, puertas de armario blancas, baldosas y/o azulejos beige, baldosas y/o azulejos de porcelana, paredes beige, suelo de baldosas de porcelana, lavabo encastrado, encimera de cuarzo compacto, suelo beige, encimeras blancas y casetón
Ejemplo de aseo flotante moderno pequeño con armarios tipo mueble, puertas de armario blancas, baldosas y/o azulejos beige, baldosas y/o azulejos de porcelana, paredes beige, suelo de baldosas de porcelana, lavabo encastrado, encimera de cuarzo compacto, suelo beige, encimeras blancas y casetón
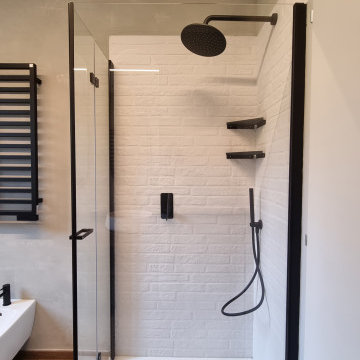
I mattoni hanno sempre un grande fascino, dando un effetto stile loft newyorkese.
Con questa soluzione, ci siamo posti l‘obbiettivo di rendere più accogliente e personale uno spazio che spesso viene un po’ trascurato rispetto ad altri ambienti della casa.
I colori chiari dei mattoncini e delle pareti, accostati al pavimento in gres effetto legno, danno sicuramente una sensazione di maggiore grandezza dell’ambiente.
Il contrasto con accessori neri e mattoncini bianchi, volutamente scelto, per creare dei contrasti che potessero mettere in risalto i dettagli.

Power Room with Stone Sink
Foto de aseo flotante y abovedado mediterráneo de tamaño medio con sanitario de una pieza, paredes beige, suelo de baldosas de terracota, lavabo suspendido, encimera de piedra caliza, suelo rojo y encimeras beige
Foto de aseo flotante y abovedado mediterráneo de tamaño medio con sanitario de una pieza, paredes beige, suelo de baldosas de terracota, lavabo suspendido, encimera de piedra caliza, suelo rojo y encimeras beige
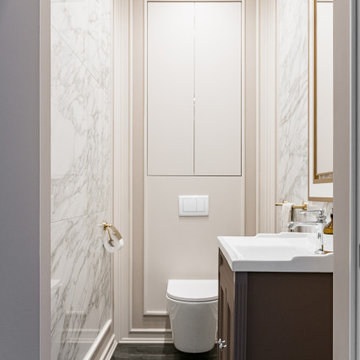
Студия дизайна интерьера D&D design реализовали проект 4х комнатной квартиры площадью 225 м2 в ЖК Кандинский для молодой пары.
Разрабатывая проект квартиры для молодой семьи нашей целью являлось создание классического интерьера с грамотным функциональным зонированием. В отделке использовались натуральные природные материалы: дерево, камень, натуральный шпон.
Главной отличительной чертой данного интерьера является гармоничное сочетание классического стиля и современной европейской мебели премиальных фабрик создающих некую игру в стиль.
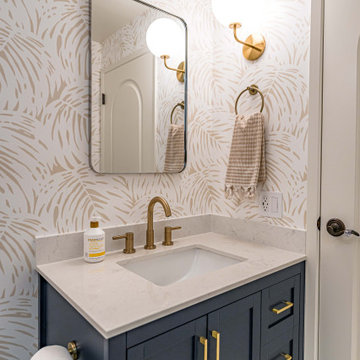
A complete remodel of this beautiful home, featuring stunning navy blue cabinets and elegant gold fixtures that perfectly complement the brightness of the marble countertops. The ceramic tile walls add a unique texture to the design, while the porcelain hexagon flooring adds an element of sophistication that perfectly completes the whole look.

A complete remodel of this beautiful home, featuring stunning navy blue cabinets and elegant gold fixtures that perfectly complement the brightness of the marble countertops. The ceramic tile walls add a unique texture to the design, while the porcelain hexagon flooring adds an element of sophistication that perfectly completes the whole look.

Elegant powder room featuring a black, semi circle vanity Werner Straube Photography
Ejemplo de aseo de pie y beige tradicional grande con lavabo bajoencimera, armarios tipo mueble, puertas de armario negras, paredes beige, baldosas y/o azulejos negros, baldosas y/o azulejos de pizarra, suelo de piedra caliza, encimera de granito, suelo gris, encimeras negras, bandeja y papel pintado
Ejemplo de aseo de pie y beige tradicional grande con lavabo bajoencimera, armarios tipo mueble, puertas de armario negras, paredes beige, baldosas y/o azulejos negros, baldosas y/o azulejos de pizarra, suelo de piedra caliza, encimera de granito, suelo gris, encimeras negras, bandeja y papel pintado
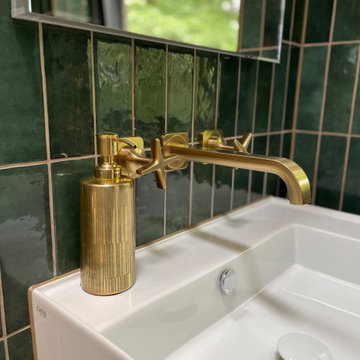
The gold fixtures contrast with the tiles and add warmth to the scheme.
Foto de aseo flotante y abovedado contemporáneo de tamaño medio con armarios con paneles lisos, puertas de armario grises, sanitario de pared, baldosas y/o azulejos verdes, baldosas y/o azulejos de cerámica, paredes beige, suelo vinílico, lavabo suspendido y suelo beige
Foto de aseo flotante y abovedado contemporáneo de tamaño medio con armarios con paneles lisos, puertas de armario grises, sanitario de pared, baldosas y/o azulejos verdes, baldosas y/o azulejos de cerámica, paredes beige, suelo vinílico, lavabo suspendido y suelo beige
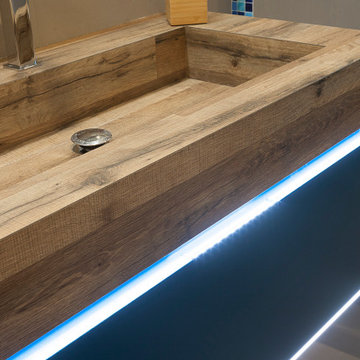
Mobile bagno sospeso con Lavabo assemblato in gres porcellanato effetto legno e illuminazione a led indiretta ad effetto cromoterapia
Modelo de aseo flotante actual de tamaño medio con armarios con paneles lisos, puertas de armario azules, sanitario de pared, baldosas y/o azulejos beige, baldosas y/o azulejos de porcelana, paredes beige, suelo de baldosas de porcelana, lavabo encastrado, encimera de madera, suelo beige, encimeras beige y bandeja
Modelo de aseo flotante actual de tamaño medio con armarios con paneles lisos, puertas de armario azules, sanitario de pared, baldosas y/o azulejos beige, baldosas y/o azulejos de porcelana, paredes beige, suelo de baldosas de porcelana, lavabo encastrado, encimera de madera, suelo beige, encimeras beige y bandeja
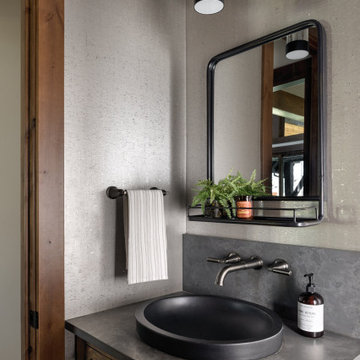
This Pacific Northwest home was designed with a modern aesthetic. We gathered inspiration from nature with elements like beautiful wood cabinets and architectural details, a stone fireplace, and natural quartzite countertops.
---
Project designed by Michelle Yorke Interior Design Firm in Bellevue. Serving Redmond, Sammamish, Issaquah, Mercer Island, Kirkland, Medina, Clyde Hill, and Seattle.
For more about Michelle Yorke, see here: https://michelleyorkedesign.com/
To learn more about this project, see here: https://michelleyorkedesign.com/project/interior-designer-cle-elum-wa/
261 ideas para aseos con paredes beige y todos los diseños de techos
1