37 ideas para aseos azules con todos los diseños de techos
Filtrar por
Presupuesto
Ordenar por:Popular hoy
1 - 20 de 37 fotos
Artículo 1 de 3

Thoughtful details make this small powder room renovation uniquely beautiful. Due to its location partially under a stairway it has several unusual angles. We used those angles to have a vanity custom built to fit. The new vanity allows room for a beautiful textured sink with widespread faucet, space for items on top, plus closed and open storage below the brown, gold and off-white quartz countertop. Unique molding and a burled maple effect finish this custom piece.
Classic toile (a printed design depicting a scene) was inspiration for the large print blue floral wallpaper that is thoughtfully placed for impact when the door is open. Smokey mercury glass inspired the romantic overhead light fixture and hardware style. The room is topped off by the original crown molding, plus trim that we added directly onto the ceiling, with wallpaper inside that creates an inset look.

This 1910 West Highlands home was so compartmentalized that you couldn't help to notice you were constantly entering a new room every 8-10 feet. There was also a 500 SF addition put on the back of the home to accommodate a living room, 3/4 bath, laundry room and back foyer - 350 SF of that was for the living room. Needless to say, the house needed to be gutted and replanned.
Kitchen+Dining+Laundry-Like most of these early 1900's homes, the kitchen was not the heartbeat of the home like they are today. This kitchen was tucked away in the back and smaller than any other social rooms in the house. We knocked out the walls of the dining room to expand and created an open floor plan suitable for any type of gathering. As a nod to the history of the home, we used butcherblock for all the countertops and shelving which was accented by tones of brass, dusty blues and light-warm greys. This room had no storage before so creating ample storage and a variety of storage types was a critical ask for the client. One of my favorite details is the blue crown that draws from one end of the space to the other, accenting a ceiling that was otherwise forgotten.
Primary Bath-This did not exist prior to the remodel and the client wanted a more neutral space with strong visual details. We split the walls in half with a datum line that transitions from penny gap molding to the tile in the shower. To provide some more visual drama, we did a chevron tile arrangement on the floor, gridded the shower enclosure for some deep contrast an array of brass and quartz to elevate the finishes.
Powder Bath-This is always a fun place to let your vision get out of the box a bit. All the elements were familiar to the space but modernized and more playful. The floor has a wood look tile in a herringbone arrangement, a navy vanity, gold fixtures that are all servants to the star of the room - the blue and white deco wall tile behind the vanity.
Full Bath-This was a quirky little bathroom that you'd always keep the door closed when guests are over. Now we have brought the blue tones into the space and accented it with bronze fixtures and a playful southwestern floor tile.
Living Room & Office-This room was too big for its own good and now serves multiple purposes. We condensed the space to provide a living area for the whole family plus other guests and left enough room to explain the space with floor cushions. The office was a bonus to the project as it provided privacy to a room that otherwise had none before.

モノトーンでまとめられた水回り。
浴室とガラスで仕切ることで、一体の空間となり、窮屈さを感じさせない水まわりに。
洗面台は製作家具。
便器までブラックに統一している。
壁面には清掃性を考慮して、全面タイルを張っている。
Foto de aseo flotante y blanco moderno grande con armarios con paneles lisos, puertas de armario negras, sanitario de una pieza, baldosas y/o azulejos blancos, baldosas y/o azulejos con efecto espejo, paredes blancas, suelo vinílico, lavabo sobreencimera, encimera de acrílico, suelo negro, encimeras negras, papel pintado y papel pintado
Foto de aseo flotante y blanco moderno grande con armarios con paneles lisos, puertas de armario negras, sanitario de una pieza, baldosas y/o azulejos blancos, baldosas y/o azulejos con efecto espejo, paredes blancas, suelo vinílico, lavabo sobreencimera, encimera de acrílico, suelo negro, encimeras negras, papel pintado y papel pintado

Diseño de aseo a medida contemporáneo de tamaño medio con puertas de armario blancas, paredes azules, suelo marrón, encimeras negras, bandeja, armarios estilo shaker, sanitario de una pieza, suelo vinílico, lavabo sobreencimera, encimera de cuarcita y boiserie

Renovations made this house bright, open, and modern. In addition to installing white oak flooring, we opened up and brightened the living space by removing a wall between the kitchen and family room and added large windows to the kitchen. In the family room, we custom made the built-ins with a clean design and ample storage. In the family room, we custom-made the built-ins. We also custom made the laundry room cubbies, using shiplap that we painted light blue.
Rudloff Custom Builders has won Best of Houzz for Customer Service in 2014, 2015 2016, 2017 and 2019. We also were voted Best of Design in 2016, 2017, 2018, 2019 which only 2% of professionals receive. Rudloff Custom Builders has been featured on Houzz in their Kitchen of the Week, What to Know About Using Reclaimed Wood in the Kitchen as well as included in their Bathroom WorkBook article. We are a full service, certified remodeling company that covers all of the Philadelphia suburban area. This business, like most others, developed from a friendship of young entrepreneurs who wanted to make a difference in their clients’ lives, one household at a time. This relationship between partners is much more than a friendship. Edward and Stephen Rudloff are brothers who have renovated and built custom homes together paying close attention to detail. They are carpenters by trade and understand concept and execution. Rudloff Custom Builders will provide services for you with the highest level of professionalism, quality, detail, punctuality and craftsmanship, every step of the way along our journey together.
Specializing in residential construction allows us to connect with our clients early in the design phase to ensure that every detail is captured as you imagined. One stop shopping is essentially what you will receive with Rudloff Custom Builders from design of your project to the construction of your dreams, executed by on-site project managers and skilled craftsmen. Our concept: envision our client’s ideas and make them a reality. Our mission: CREATING LIFETIME RELATIONSHIPS BUILT ON TRUST AND INTEGRITY.
Photo Credit: Linda McManus Images

洗面コーナー/
Photo by:ジェ二イクス 佐藤二郎
Diseño de aseo a medida y blanco escandinavo de tamaño medio con armarios abiertos, puertas de armario blancas, baldosas y/o azulejos blancos, baldosas y/o azulejos en mosaico, paredes blancas, suelo de madera clara, lavabo encastrado, encimera de madera, suelo beige, encimeras beige, sanitario de una pieza, papel pintado y papel pintado
Diseño de aseo a medida y blanco escandinavo de tamaño medio con armarios abiertos, puertas de armario blancas, baldosas y/o azulejos blancos, baldosas y/o azulejos en mosaico, paredes blancas, suelo de madera clara, lavabo encastrado, encimera de madera, suelo beige, encimeras beige, sanitario de una pieza, papel pintado y papel pintado
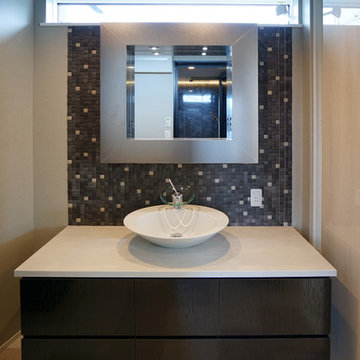
アクセントにタイルを貼り、大人の落ち着いた雰囲気の洗面所
Imagen de aseo moderno grande con armarios tipo mueble, puertas de armario de madera en tonos medios, baldosas y/o azulejos multicolor, baldosas y/o azulejos en mosaico, paredes blancas, suelo vinílico, encimera de azulejos, suelo beige, encimeras blancas y papel pintado
Imagen de aseo moderno grande con armarios tipo mueble, puertas de armario de madera en tonos medios, baldosas y/o azulejos multicolor, baldosas y/o azulejos en mosaico, paredes blancas, suelo vinílico, encimera de azulejos, suelo beige, encimeras blancas y papel pintado
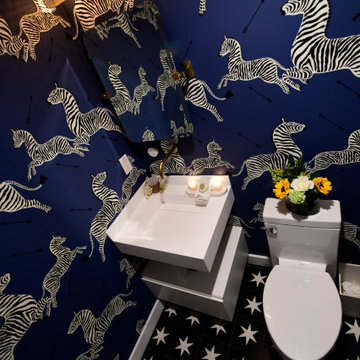
Imagen de aseo de pie moderno pequeño con armarios abiertos, puertas de armario blancas, sanitario de una pieza, suelo con mosaicos de baldosas, lavabo bajoencimera, encimera de granito, suelo negro, encimeras blancas, casetón y papel pintado
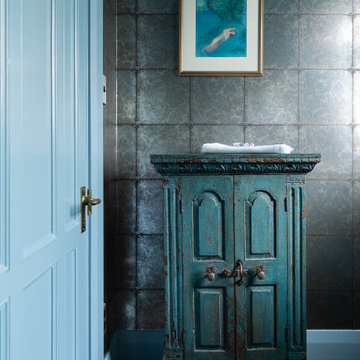
A dark and moody powder room with blue ceiling and trims. An art deco vanity, toilet and Indian Antique storage cabinet make this bathroom feel unique.

大宮の氷川神社参道からほど近い場所に建つ企業の本社ビルです。
1階が駐車場・エントランス・エレベーターホール、2階がテナントオフィス、そして3階が自社オフィスで構成されています。
1階駐車場はピロティー状になっており、2階3階のオフィス部分は黒く光沢をもった四角い箱が空中に浮いているようなイメージとなっています。
3階自社オフィスの執務空間は天井の高い木板貼りの天井となっており、屋外テラスと一体となっています。
明るく開放的で、働きやすい空間となっており、また特徴的な外観は街並みにインパクトを与えます。
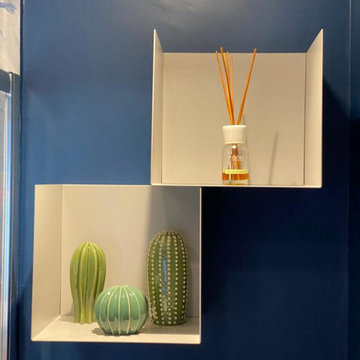
Foto de aseo flotante industrial pequeño con armarios abiertos, sanitario de dos piezas, paredes azules, suelo de baldosas de porcelana, lavabo sobreencimera, suelo gris, bandeja, puertas de armario grises y encimera de acero inoxidable
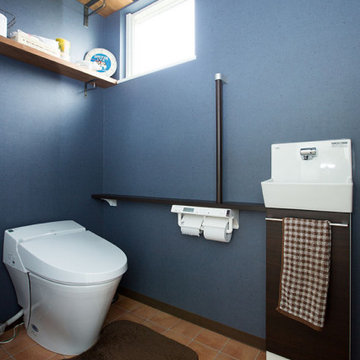
男前インテリア好きのお施主様が選ばれたのは、インディゴブルーの壁紙に、テラコッタ風クッションフロア。
2箇所に造作棚を設けて、取りやすく見せる収納としても。
Modelo de aseo de pie moderno con armarios con paneles lisos, puertas de armario de madera en tonos medios, sanitario de dos piezas, paredes azules, suelo vinílico, lavabo suspendido, suelo marrón, papel pintado y papel pintado
Modelo de aseo de pie moderno con armarios con paneles lisos, puertas de armario de madera en tonos medios, sanitario de dos piezas, paredes azules, suelo vinílico, lavabo suspendido, suelo marrón, papel pintado y papel pintado
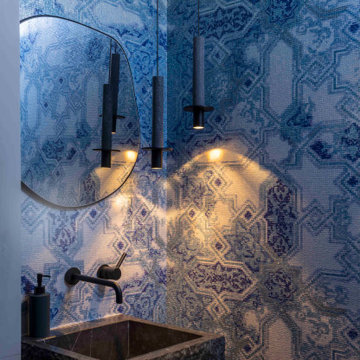
Baño Visitas | Proyecto V-62
Imagen de aseo de pie bohemio pequeño con puertas de armario negras, sanitario de una pieza, paredes azules, lavabo con pedestal, encimera de mármol, encimeras negras, bandeja y papel pintado
Imagen de aseo de pie bohemio pequeño con puertas de armario negras, sanitario de una pieza, paredes azules, lavabo con pedestal, encimera de mármol, encimeras negras, bandeja y papel pintado
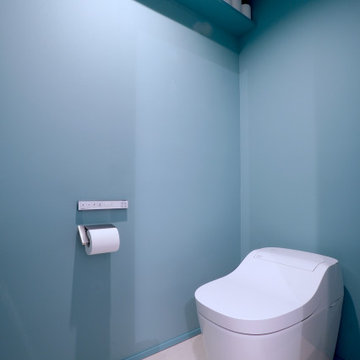
Ejemplo de aseo actual con sanitario de una pieza, paredes azules, suelo de linóleo, suelo blanco y papel pintado

解体建設業を営む企業のオフィスです。
photos by Katsumi Simada
Modelo de aseo a medida nórdico pequeño con armarios abiertos, puertas de armario blancas, sanitario de una pieza, paredes blancas, suelo vinílico, lavabo encastrado, suelo beige, papel pintado y papel pintado
Modelo de aseo a medida nórdico pequeño con armarios abiertos, puertas de armario blancas, sanitario de una pieza, paredes blancas, suelo vinílico, lavabo encastrado, suelo beige, papel pintado y papel pintado
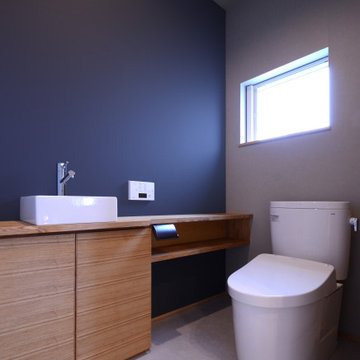
「王ヶ崎の家」の2階トイレです。手洗いカウンターと掃除道具入れようの収納を備えてます。
Foto de aseo a medida y blanco moderno de tamaño medio con armarios tipo mueble, puertas de armario de madera oscura, sanitario de dos piezas, paredes blancas, suelo de piedra caliza, lavabo encastrado, encimera de madera, suelo beige, papel pintado y papel pintado
Foto de aseo a medida y blanco moderno de tamaño medio con armarios tipo mueble, puertas de armario de madera oscura, sanitario de dos piezas, paredes blancas, suelo de piedra caliza, lavabo encastrado, encimera de madera, suelo beige, papel pintado y papel pintado
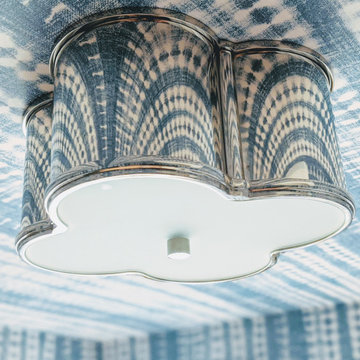
Diseño de aseo de pie tradicional renovado con armarios tipo mueble, puertas de armario de madera clara, sanitario de una pieza, baldosas y/o azulejos blancos, baldosas y/o azulejos de mármol, paredes multicolor, suelo de mármol, lavabo bajoencimera, encimera de mármol, suelo blanco, encimeras blancas, papel pintado y papel pintado
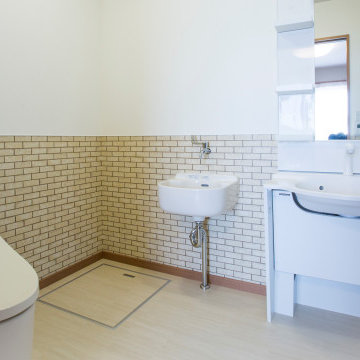
Modelo de aseo de pie y blanco con armarios abiertos, puertas de armario blancas, sanitario de una pieza, paredes blancas, suelo vinílico, lavabo integrado, suelo beige, encimeras blancas, papel pintado y papel pintado
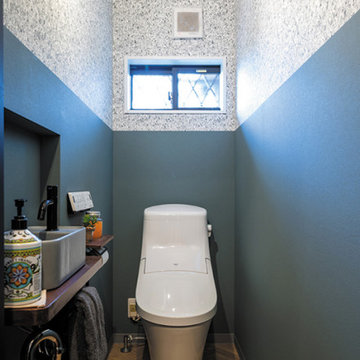
目線の高さで見える色が変わる、2トーンのトイレ空間。
上部の壁紙をよく見ると、賑やかなイラストが描かれており、人の目を楽しませます。
トイレはLIXILのアメージュZA。
強力な洗浄力はそのまま、超節水の仕様です。
汚れが落ちやすく、掃除しやすいアクアセラミック製で、便器の隙間も拭き取れます。
Modelo de aseo a medida y gris urbano pequeño con puertas de armario de madera en tonos medios, sanitario de una pieza, paredes multicolor, suelo vinílico, lavabo sobreencimera, encimera de madera, suelo marrón, papel pintado y papel pintado
Modelo de aseo a medida y gris urbano pequeño con puertas de armario de madera en tonos medios, sanitario de una pieza, paredes multicolor, suelo vinílico, lavabo sobreencimera, encimera de madera, suelo marrón, papel pintado y papel pintado
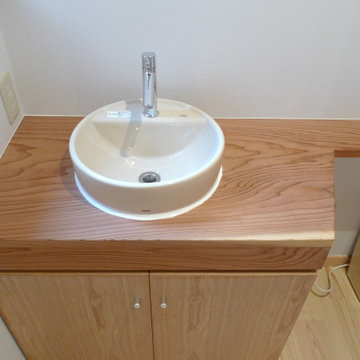
洗面台の板は、お寺の床下にあった大きな杉板を削って洗面台のカウンターに再利用しました。いい感じに仕上りました。床は木曾産赤松、壁はオガファーザー(ドイツ製壁紙)と自然素材で全て出来ています。
Diseño de aseo a medida clásico extra grande con armarios con rebordes decorativos, puertas de armario de madera clara, sanitario de una pieza, paredes blancas, suelo de madera clara, lavabo sobreencimera, encimera de madera, suelo beige, papel pintado, encimeras marrones y papel pintado
Diseño de aseo a medida clásico extra grande con armarios con rebordes decorativos, puertas de armario de madera clara, sanitario de una pieza, paredes blancas, suelo de madera clara, lavabo sobreencimera, encimera de madera, suelo beige, papel pintado, encimeras marrones y papel pintado
37 ideas para aseos azules con todos los diseños de techos
1