10.849 ideas para aseos
Filtrar por
Presupuesto
Ordenar por:Popular hoy
241 - 260 de 10.849 fotos
Artículo 1 de 2

Diseño de aseo de pie tradicional de tamaño medio con armarios estilo shaker, puertas de armario de madera en tonos medios, paredes blancas, suelo de pizarra, encimera de cuarcita, suelo negro, encimeras blancas y machihembrado
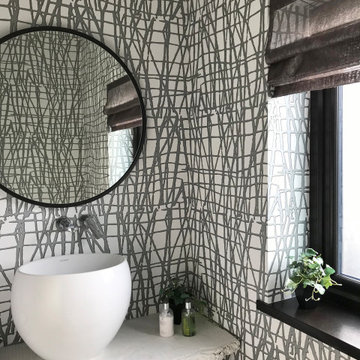
Modelo de aseo flotante contemporáneo pequeño con lavabo sobreencimera, papel pintado y encimeras grises
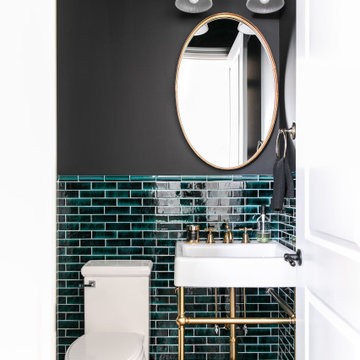
Photo by Jamie Anholt
Diseño de aseo tradicional renovado pequeño con baldosas y/o azulejos verdes, paredes negras, suelo con mosaicos de baldosas, lavabo con pedestal y suelo negro
Diseño de aseo tradicional renovado pequeño con baldosas y/o azulejos verdes, paredes negras, suelo con mosaicos de baldosas, lavabo con pedestal y suelo negro
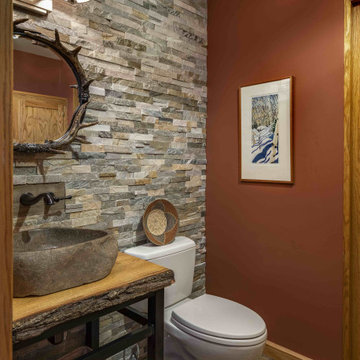
Project designed by Franconia interior designer Randy Trainor. She also serves the New Hampshire Ski Country, Lake Regions and Coast, including Lincoln, North Conway, and Bartlett.
For more about Randy Trainor, click here: https://crtinteriors.com/
To learn more about this project, click here: https://crtinteriors.com/loon-mountain-ski-house/
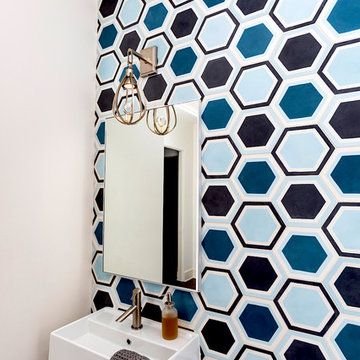
Modelo de aseo contemporáneo pequeño con baldosas y/o azulejos de cemento, lavabo suspendido, baldosas y/o azulejos multicolor y paredes multicolor
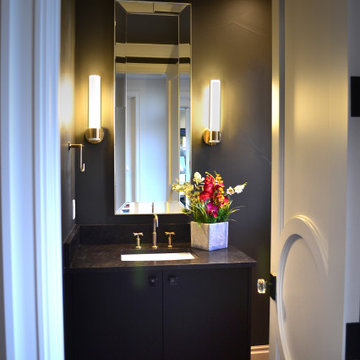
Classic transitional home in Cherry Creek North
Imagen de aseo tradicional renovado grande con armarios con paneles lisos, puertas de armario negras, paredes grises, suelo de madera en tonos medios, lavabo bajoencimera, encimera de granito, suelo marrón y encimeras negras
Imagen de aseo tradicional renovado grande con armarios con paneles lisos, puertas de armario negras, paredes grises, suelo de madera en tonos medios, lavabo bajoencimera, encimera de granito, suelo marrón y encimeras negras

It’s always a blessing when your clients become friends - and that’s exactly what blossomed out of this two-phase remodel (along with three transformed spaces!). These clients were such a joy to work with and made what, at times, was a challenging job feel seamless. This project consisted of two phases, the first being a reconfiguration and update of their master bathroom, guest bathroom, and hallway closets, and the second a kitchen remodel.
In keeping with the style of the home, we decided to run with what we called “traditional with farmhouse charm” – warm wood tones, cement tile, traditional patterns, and you can’t forget the pops of color! The master bathroom airs on the masculine side with a mostly black, white, and wood color palette, while the powder room is very feminine with pastel colors.
When the bathroom projects were wrapped, it didn’t take long before we moved on to the kitchen. The kitchen already had a nice flow, so we didn’t need to move any plumbing or appliances. Instead, we just gave it the facelift it deserved! We wanted to continue the farmhouse charm and landed on a gorgeous terracotta and ceramic hand-painted tile for the backsplash, concrete look-alike quartz countertops, and two-toned cabinets while keeping the existing hardwood floors. We also removed some upper cabinets that blocked the view from the kitchen into the dining and living room area, resulting in a coveted open concept floor plan.
Our clients have always loved to entertain, but now with the remodel complete, they are hosting more than ever, enjoying every second they have in their home.
---
Project designed by interior design studio Kimberlee Marie Interiors. They serve the Seattle metro area including Seattle, Bellevue, Kirkland, Medina, Clyde Hill, and Hunts Point.
For more about Kimberlee Marie Interiors, see here: https://www.kimberleemarie.com/
To learn more about this project, see here
https://www.kimberleemarie.com/kirkland-remodel-1

Powder room at the Beach
Ed Gohlich
Ejemplo de aseo marinero pequeño con armarios estilo shaker, puertas de armario azules, sanitario de dos piezas, baldosas y/o azulejos blancos, paredes azules, suelo de madera clara, lavabo bajoencimera, encimera de cuarzo compacto, suelo gris y encimeras multicolor
Ejemplo de aseo marinero pequeño con armarios estilo shaker, puertas de armario azules, sanitario de dos piezas, baldosas y/o azulejos blancos, paredes azules, suelo de madera clara, lavabo bajoencimera, encimera de cuarzo compacto, suelo gris y encimeras multicolor

Mike Van Tassel photography
American Brass and Crystal custom chandelier
Imagen de aseo clásico renovado de tamaño medio con puertas de armario marrones, paredes azules, lavabo bajoencimera, encimera de mármol, suelo blanco, encimeras blancas, armarios con paneles lisos y sanitario de dos piezas
Imagen de aseo clásico renovado de tamaño medio con puertas de armario marrones, paredes azules, lavabo bajoencimera, encimera de mármol, suelo blanco, encimeras blancas, armarios con paneles lisos y sanitario de dos piezas
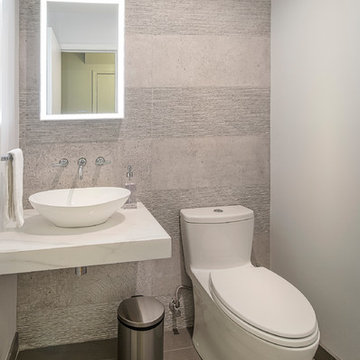
Foto de aseo contemporáneo pequeño con sanitario de una pieza, baldosas y/o azulejos beige, baldosas y/o azulejos de cemento, paredes beige, suelo laminado, lavabo sobreencimera, encimera de mármol, suelo beige y encimeras blancas
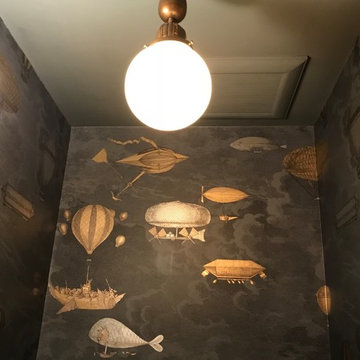
We found this unique, antique lighting fixture fully restored online and snapped it up immediately! It blends right in with the sentiment of the wallpaper, like a curio flying machine! We love it's warm brass elements and glowing orb. Victorian / Edwardian House Remodel, Seattle, WA. Belltown Design. Photography by Chris Gromek and Paula McHugh.
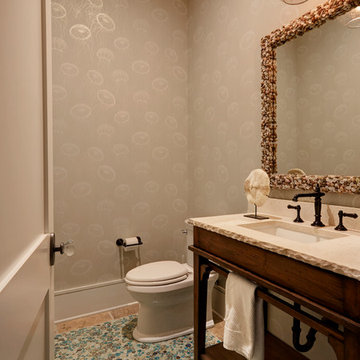
Mike Kaskel Retirement home designed for extended family! I loved this couple! They decided to build their retirement dream home before retirement so that they could enjoy entertaining their grown children and their newly started families. A bar area with 2 beer taps, space for air hockey, a large balcony, a first floor kitchen with a large island opening to a fabulous pool and the ocean are just a few things designed with the kids in mind. The color palette is casual beach with pops of aqua and turquoise that add to the relaxed feel of the home.
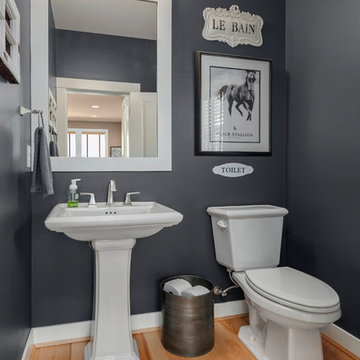
Imagen de aseo clásico renovado de tamaño medio con sanitario de dos piezas, paredes grises, suelo de madera clara, lavabo con pedestal, encimera de acrílico y suelo marrón
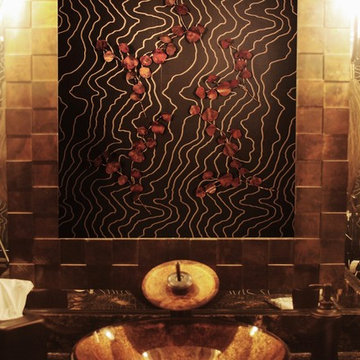
Imagen de aseo bohemio de tamaño medio con baldosas y/o azulejos marrones, baldosas y/o azulejos de piedra, paredes marrones y lavabo sobreencimera

Mark Gebhardt
Foto de aseo actual de tamaño medio con armarios tipo mueble, puertas de armario de madera en tonos medios, sanitario de dos piezas, baldosas y/o azulejos multicolor, baldosas y/o azulejos en mosaico, paredes azules, suelo de baldosas de porcelana, lavabo integrado, encimera de cuarzo compacto, suelo gris y encimeras blancas
Foto de aseo actual de tamaño medio con armarios tipo mueble, puertas de armario de madera en tonos medios, sanitario de dos piezas, baldosas y/o azulejos multicolor, baldosas y/o azulejos en mosaico, paredes azules, suelo de baldosas de porcelana, lavabo integrado, encimera de cuarzo compacto, suelo gris y encimeras blancas

Clay Cox, Kitchen Designer; Giovanni Photography
Ejemplo de aseo clásico renovado de tamaño medio con armarios con paneles empotrados, puertas de armario negras, sanitario de dos piezas, paredes negras, suelo de baldosas de cerámica, lavabo sobreencimera, encimera de cuarzo compacto y suelo multicolor
Ejemplo de aseo clásico renovado de tamaño medio con armarios con paneles empotrados, puertas de armario negras, sanitario de dos piezas, paredes negras, suelo de baldosas de cerámica, lavabo sobreencimera, encimera de cuarzo compacto y suelo multicolor
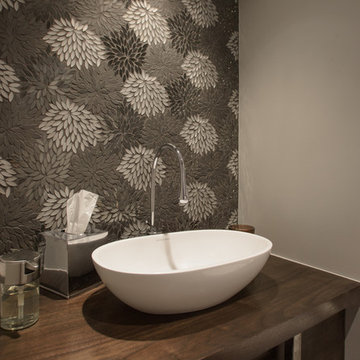
Beautiful touches to add to your home’s powder room! Although small, these rooms are great for getting creative. We introduced modern vessel sinks, floating vanities, and textured wallpaper for an upscale flair to these powder rooms.
Project designed by Denver, Colorado interior designer Margarita Bravo. She serves Denver as well as surrounding areas such as Cherry Hills Village, Englewood, Greenwood Village, and Bow Mar.
For more about MARGARITA BRAVO, click here: https://www.margaritabravo.com/
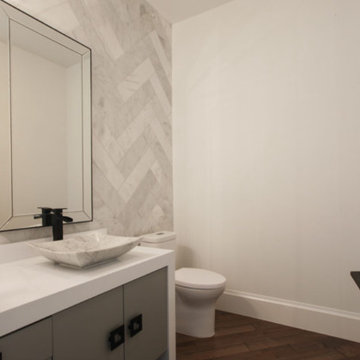
Powder bath- calacatta marble installed in herringbone pattern on back accent wall, 3" Caesarstone waterfall edge countertop, calacatta marble vessel sink, matte black waterfall vessel faucet, cabinets in dove grey with 3" square square cabinet pulls, wood floors on a diagonal,
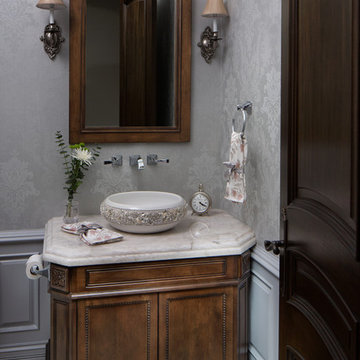
Modelo de aseo de tamaño medio con armarios tipo mueble, puertas de armario de madera en tonos medios, paredes grises, suelo de mármol, lavabo sobreencimera, encimera de mármol y suelo beige
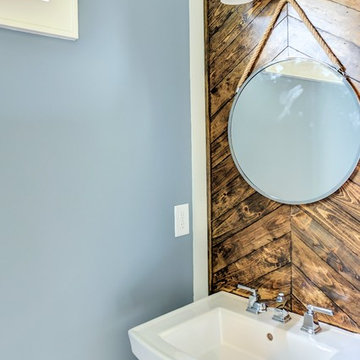
Imagen de aseo clásico renovado pequeño con paredes azules, lavabo con pedestal y encimera de acrílico
10.849 ideas para aseos
13