2.716 ideas para aseos marrones
Filtrar por
Presupuesto
Ordenar por:Popular hoy
1 - 20 de 2716 fotos

Diseño de aseo flotante actual pequeño con armarios con paneles lisos, puertas de armario de madera en tonos medios, sanitario de una pieza, paredes blancas, imitación a madera, lavabo sobreencimera, encimera de cuarzo compacto, suelo marrón, encimeras grises y papel pintado

Foto de aseo flotante actual pequeño con baldosas y/o azulejos beige, paredes beige, lavabo sobreencimera, encimera de madera, encimeras marrones, puertas de armario de madera oscura, baldosas y/o azulejos de porcelana y suelo de baldosas de cerámica
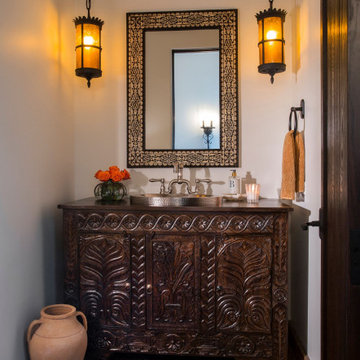
Modelo de aseo de pie mediterráneo con puertas de armario con efecto envejecido, paredes blancas, suelo de baldosas de terracota, lavabo encastrado, encimera de madera y encimeras marrones

Contemporary Powder Room
Modelo de aseo contemporáneo de tamaño medio con armarios con paneles lisos, puertas de armario de madera oscura, sanitario de una pieza, paredes grises, suelo de baldosas de porcelana, lavabo bajoencimera, encimera de acrílico, suelo beige y encimeras beige
Modelo de aseo contemporáneo de tamaño medio con armarios con paneles lisos, puertas de armario de madera oscura, sanitario de una pieza, paredes grises, suelo de baldosas de porcelana, lavabo bajoencimera, encimera de acrílico, suelo beige y encimeras beige

Vibrant Powder Room bathroom with botanical print wallpaper, dark color bathroom, round mirror, black bathroom fixtures, unique moooi pendant lighting, and vintage custom vanity sink.
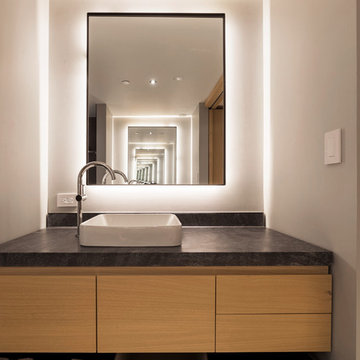
A plain and minimalist powder room that offers an open space to maximize its function. The wall backlighting gives this room a modern mood and offers an illumination of the entire space. While the large, frameless mirror amplifies the features of the room.
Built by ULFBUILT. Contact us today to learn more.
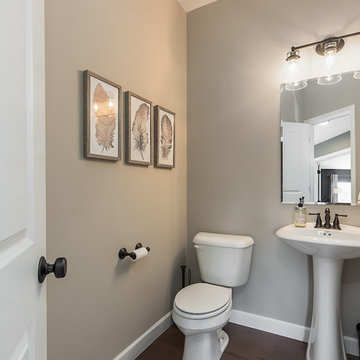
Diseño de aseo minimalista grande con sanitario de dos piezas, paredes grises, suelo de madera en tonos medios y lavabo con pedestal

Foto de aseo tradicional renovado de tamaño medio con armarios con paneles empotrados, baldosas y/o azulejos blancos, losas de piedra, paredes multicolor, lavabo sobreencimera, encimera de cuarzo compacto, encimeras blancas, puertas de armario grises y suelo beige

Built by Keystone Custom Builders, Inc. Photo by Alyssa Falk
Modelo de aseo de pie de estilo americano de tamaño medio con puertas de armario de madera en tonos medios, sanitario de dos piezas, paredes beige, suelo de madera en tonos medios, lavabo sobreencimera, encimera de mármol, suelo marrón y encimeras multicolor
Modelo de aseo de pie de estilo americano de tamaño medio con puertas de armario de madera en tonos medios, sanitario de dos piezas, paredes beige, suelo de madera en tonos medios, lavabo sobreencimera, encimera de mármol, suelo marrón y encimeras multicolor
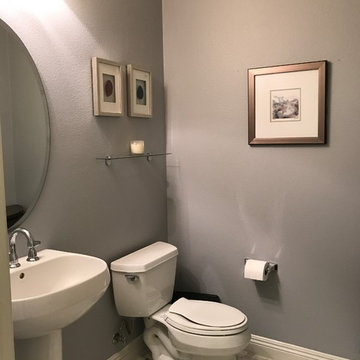
Modelo de aseo contemporáneo pequeño con sanitario de dos piezas, paredes grises, lavabo tipo consola y suelo multicolor
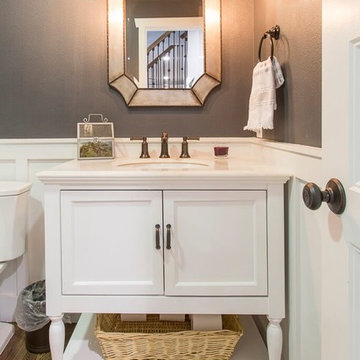
Photo by Christopher Laplante Photography
Ejemplo de aseo tradicional renovado pequeño con armarios estilo shaker, puertas de armario blancas, paredes grises, suelo de madera en tonos medios, lavabo bajoencimera, encimera de mármol y suelo marrón
Ejemplo de aseo tradicional renovado pequeño con armarios estilo shaker, puertas de armario blancas, paredes grises, suelo de madera en tonos medios, lavabo bajoencimera, encimera de mármol y suelo marrón
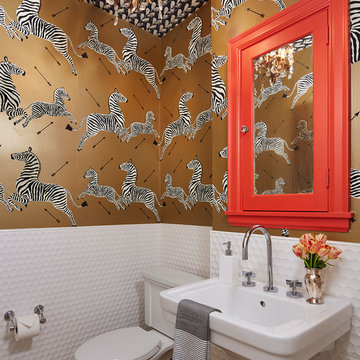
The old powder room was situated right off an unheated side entry and was a cold space in the winter. It even had a window that looked out directly at the side door from the toilet.
The footprint of the room is much the same as before, but now it’s a warm and private bath that’s not afraid to show some personality!
COREY GAFFER PHOTOGRAPHY

This Boulder, Colorado remodel by fuentesdesign demonstrates the possibility of renewal in American suburbs, and Passive House design principles. Once an inefficient single story 1,000 square-foot ranch house with a forced air furnace, has been transformed into a two-story, solar powered 2500 square-foot three bedroom home ready for the next generation.
The new design for the home is modern with a sustainable theme, incorporating a palette of natural materials including; reclaimed wood finishes, FSC-certified pine Zola windows and doors, and natural earth and lime plasters that soften the interior and crisp contemporary exterior with a flavor of the west. A Ninety-percent efficient energy recovery fresh air ventilation system provides constant filtered fresh air to every room. The existing interior brick was removed and replaced with insulation. The remaining heating and cooling loads are easily met with the highest degree of comfort via a mini-split heat pump, the peak heat load has been cut by a factor of 4, despite the house doubling in size. During the coldest part of the Colorado winter, a wood stove for ambiance and low carbon back up heat creates a special place in both the living and kitchen area, and upstairs loft.
This ultra energy efficient home relies on extremely high levels of insulation, air-tight detailing and construction, and the implementation of high performance, custom made European windows and doors by Zola Windows. Zola’s ThermoPlus Clad line, which boasts R-11 triple glazing and is thermally broken with a layer of patented German Purenit®, was selected for the project. These windows also provide a seamless indoor/outdoor connection, with 9′ wide folding doors from the dining area and a matching 9′ wide custom countertop folding window that opens the kitchen up to a grassy court where mature trees provide shade and extend the living space during the summer months.
With air-tight construction, this home meets the Passive House Retrofit (EnerPHit) air-tightness standard of

NW Architectural Photography, Dale Lang
Foto de aseo contemporáneo de tamaño medio con armarios abiertos, puertas de armario de madera en tonos medios, baldosas y/o azulejos beige, baldosas y/o azulejos de piedra, paredes beige, suelo de cemento, lavabo sobreencimera y encimera de vidrio
Foto de aseo contemporáneo de tamaño medio con armarios abiertos, puertas de armario de madera en tonos medios, baldosas y/o azulejos beige, baldosas y/o azulejos de piedra, paredes beige, suelo de cemento, lavabo sobreencimera y encimera de vidrio

Real Cedar Bark. Stripped off cedar log, dried, and installed on walls. Smells and looks amazing. Barnwood vanity with barnwood top, copper sink. Very cool powder room
Bill Johnson
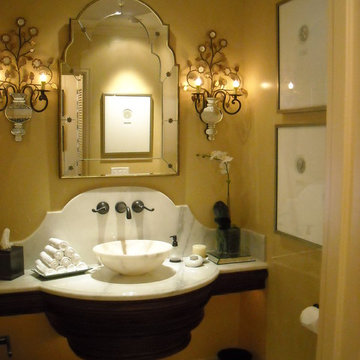
See how a small tiny unused powder room can become warm and inviting.
Modelo de aseo clásico pequeño con lavabo sobreencimera, encimera de mármol, suelo de mármol y paredes amarillas
Modelo de aseo clásico pequeño con lavabo sobreencimera, encimera de mármol, suelo de mármol y paredes amarillas
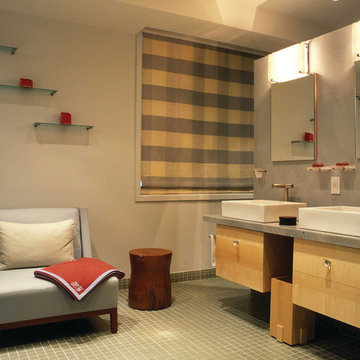
A uniquely modern but down-to-earth Tribeca loft. With an emphasis in organic elements, artisanal lighting, and high-end artwork, we designed a sophisticated interior that oozes a lifestyle of serenity.
The kitchen boasts a stunning open floor plan with unique custom features. A wooden banquette provides the ideal area to spend time with friends and family, enjoying a casual or formal meal. With a breakfast bar was designed with double layered countertops, creating space between the cook and diners.
The rest of the home is dressed in tranquil creams with high contrasting espresso and black hues. Contemporary furnishings can be found throughout, which set the perfect backdrop to the extraordinarily unique pendant lighting.
Project Location: New York. Project designed by interior design firm, Betty Wasserman Art & Interiors. From their Chelsea base, they serve clients in Manhattan and throughout New York City, as well as across the tri-state area and in The Hamptons.
For more about Betty Wasserman, click here: https://www.bettywasserman.com/
To learn more about this project, click here: https://www.bettywasserman.com/spaces/tribeca-townhouse
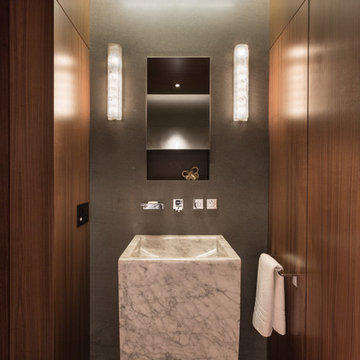
Claudia Uribe Photography
Diseño de aseo minimalista de tamaño medio con lavabo con pedestal y baldosas y/o azulejos grises
Diseño de aseo minimalista de tamaño medio con lavabo con pedestal y baldosas y/o azulejos grises

2012 National Best Bath Award, 1st Place Large Bath, and People's Pick Bath Winner NKBA National. Designed by Yuko Matsumoto, CKD, CBD.
Photographed by Douglas Johnson Photography
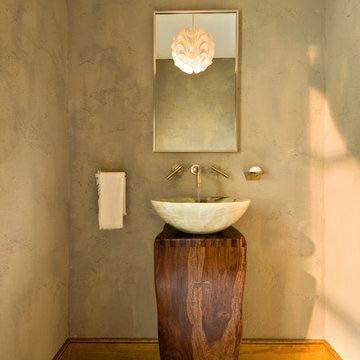
A European-California influenced Custom Home sits on a hill side with an incredible sunset view of Saratoga Lake. This exterior is finished with reclaimed Cypress, Stucco and Stone. While inside, the gourmet kitchen, dining and living areas, custom office/lounge and Witt designed and built yoga studio create a perfect space for entertaining and relaxation. Nestle in the sun soaked veranda or unwind in the spa-like master bath; this home has it all. Photos by Randall Perry Photography.
2.716 ideas para aseos marrones
1