70 ideas para aseos con armarios tipo vitrina
Ordenar por:Popular hoy
1 - 20 de 70 fotos
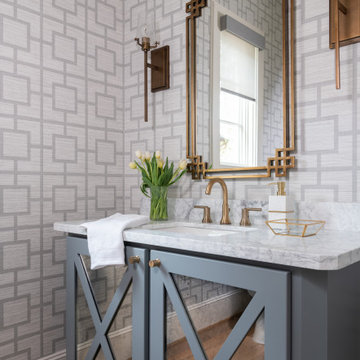
Modelo de aseo clásico renovado de tamaño medio con armarios tipo vitrina, puertas de armario grises, paredes grises, suelo de madera clara, lavabo bajoencimera, encimera de mármol, suelo marrón y encimeras blancas
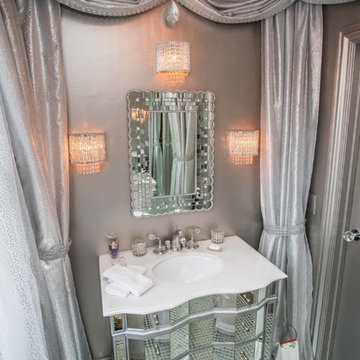
Drew Altizer Photography
Diseño de aseo clásico de tamaño medio con armarios tipo vitrina, sanitario de dos piezas, baldosas y/o azulejos multicolor, baldosas y/o azulejos con efecto espejo, paredes multicolor, suelo con mosaicos de baldosas, lavabo bajoencimera, encimera de acrílico y suelo multicolor
Diseño de aseo clásico de tamaño medio con armarios tipo vitrina, sanitario de dos piezas, baldosas y/o azulejos multicolor, baldosas y/o azulejos con efecto espejo, paredes multicolor, suelo con mosaicos de baldosas, lavabo bajoencimera, encimera de acrílico y suelo multicolor
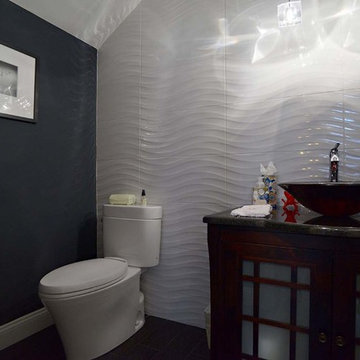
Modelo de aseo tradicional renovado pequeño con armarios tipo vitrina, puertas de armario grises, sanitario de dos piezas, baldosas y/o azulejos blancos, baldosas y/o azulejos de cerámica, paredes grises, suelo de madera oscura, lavabo sobreencimera, encimera de granito, suelo marrón y encimeras blancas
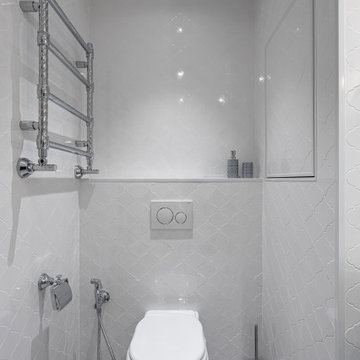
Маленькая совмещенная ванная в монохромных оттенках.
Ejemplo de aseo tradicional renovado pequeño con armarios tipo vitrina, puertas de armario grises, sanitario de pared, baldosas y/o azulejos blancos, baldosas y/o azulejos de cerámica, paredes blancas, suelo de baldosas de cerámica, lavabo encastrado y suelo gris
Ejemplo de aseo tradicional renovado pequeño con armarios tipo vitrina, puertas de armario grises, sanitario de pared, baldosas y/o azulejos blancos, baldosas y/o azulejos de cerámica, paredes blancas, suelo de baldosas de cerámica, lavabo encastrado y suelo gris

Built in 1925, this 15-story neo-Renaissance cooperative building is located on Fifth Avenue at East 93rd Street in Carnegie Hill. The corner penthouse unit has terraces on four sides, with views directly over Central Park and the city skyline beyond.
The project involved a gut renovation inside and out, down to the building structure, to transform the existing one bedroom/two bathroom layout into a two bedroom/three bathroom configuration which was facilitated by relocating the kitchen into the center of the apartment.
The new floor plan employs layers to organize space from living and lounge areas on the West side, through cooking and dining space in the heart of the layout, to sleeping quarters on the East side. A glazed entry foyer and steel clad “pod”, act as a threshold between the first two layers.
All exterior glazing, windows and doors were replaced with modern units to maximize light and thermal performance. This included erecting three new glass conservatories to create additional conditioned interior space for the Living Room, Dining Room and Master Bedroom respectively.
Materials for the living areas include bronzed steel, dark walnut cabinetry and travertine marble contrasted with whitewashed Oak floor boards, honed concrete tile, white painted walls and floating ceilings. The kitchen and bathrooms are formed from white satin lacquer cabinetry, marble, back-painted glass and Venetian plaster. Exterior terraces are unified with the conservatories by large format concrete paving and a continuous steel handrail at the parapet wall.
Photography by www.petermurdockphoto.com
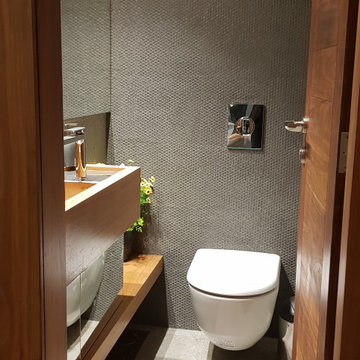
Foto de aseo flotante moderno pequeño con armarios tipo vitrina, puertas de armario de madera clara, sanitario de pared, baldosas y/o azulejos grises, baldosas y/o azulejos de cerámica, paredes grises, suelo de baldosas de cerámica, lavabo integrado, encimera de madera y suelo gris
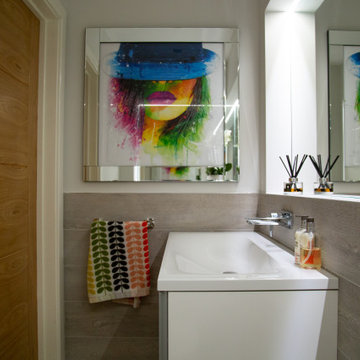
Ejemplo de aseo contemporáneo pequeño con armarios tipo vitrina, puertas de armario blancas, sanitario de pared, baldosas y/o azulejos grises, baldosas y/o azulejos de porcelana, paredes grises, suelo de baldosas de porcelana, lavabo suspendido y suelo gris

Scalamandre crystal beaded wallcovering makes this a powder room to stun your guests with the charcoal color walls and metallic silver ceiling. The vanity is mirror that reflects the beaded wallcvoering and the circular metal spiked mirror is the a compliment to the linear lines. I love the clien'ts own sconces for adramatic accent that she didn't know where to put them and I love them there!

Small powder bath off living room was updated with glamour in mind. Lacquered grasscloth wallpaper has the look and texture of a Chanel suit. The modern cut crystal lighting and the painting-like Tufenkian carpet compliment the modern glass wall-hung sink.
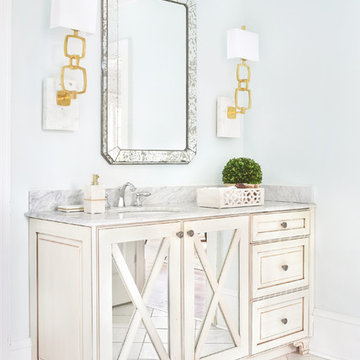
A refreshing bathroom interior we designed. Boasting a clean and tranquil color of blue, beige, and gold, we added in some exciting accents through the lighting and vanity detail, which now exhibit a lustrous and glamorous flair.
Home located in Dunwoody, Atlanta. Designed by interior design firm, VRA Interiors, who serve the entire Atlanta metropolitan area including Buckhead, Sandy Springs, Cobb County, and North Fulton County.
For more about VRA Interior Design, click here: https://www.vrainteriors.com/
To learn more about this project, click here: https://www.vrainteriors.com/portfolio/peachtree-dunwoody-master-suite/
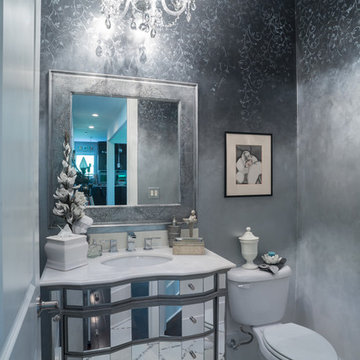
Ombre painted walls Black metallic, silver, pearl white with glitter vine stencil with mirrored vanity and crystal chandelier photo by Tom Meyer
Foto de aseo tradicional renovado pequeño con lavabo bajoencimera, armarios tipo vitrina, sanitario de dos piezas, paredes multicolor, suelo de mármol y encimera de cuarzo compacto
Foto de aseo tradicional renovado pequeño con lavabo bajoencimera, armarios tipo vitrina, sanitario de dos piezas, paredes multicolor, suelo de mármol y encimera de cuarzo compacto
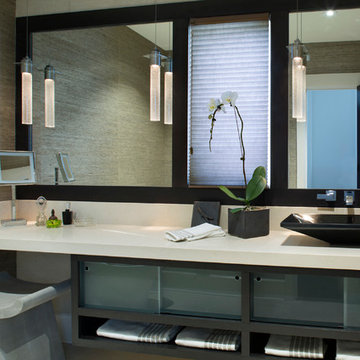
Photography by: David Dietrich
Renovation by: Tom Vorys, Cornerstone Construction
Cabinetry by: Benbow & Associates
Countertops by: Solid Surface Specialties
Appliances & Plumbing: Ferguson
Lighting Design: David Terry
Lighting Fixtures: Lux Lighting
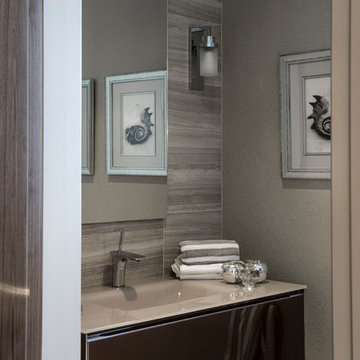
Elegant cloak room with natural stone tiles, mirror cabinet and glass basin unit.
Diseño de aseo actual de tamaño medio con armarios tipo vitrina, puertas de armario marrones, encimera de vidrio, baldosas y/o azulejos grises, paredes grises, baldosas y/o azulejos de piedra y lavabo integrado
Diseño de aseo actual de tamaño medio con armarios tipo vitrina, puertas de armario marrones, encimera de vidrio, baldosas y/o azulejos grises, paredes grises, baldosas y/o azulejos de piedra y lavabo integrado
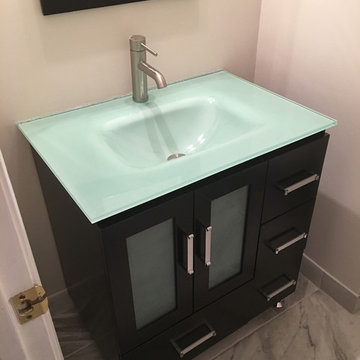
Ejemplo de aseo contemporáneo pequeño con armarios tipo vitrina, puertas de armario de madera en tonos medios, paredes blancas, suelo de mármol, lavabo integrado, encimera de vidrio y suelo gris
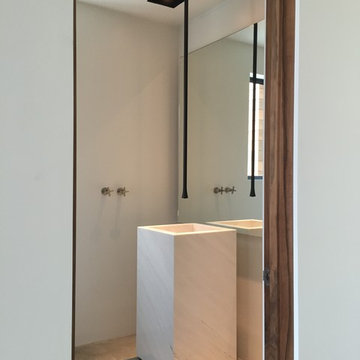
RYAN SINGER
Diseño de aseo minimalista de tamaño medio con lavabo con pedestal, paredes blancas, suelo de cemento, armarios tipo vitrina, puertas de armario blancas, baldosas y/o azulejos blancos, encimera de mármol y suelo gris
Diseño de aseo minimalista de tamaño medio con lavabo con pedestal, paredes blancas, suelo de cemento, armarios tipo vitrina, puertas de armario blancas, baldosas y/o azulejos blancos, encimera de mármol y suelo gris
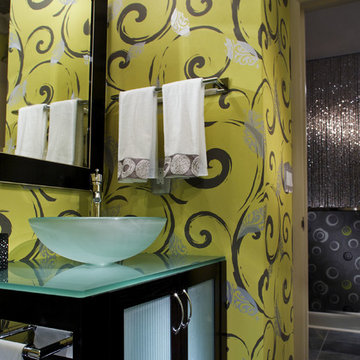
Powder baths can be fun spaces to take big risks and play with scale. This wall covering is vibrant in electric lime with metallic silver accents, it works fabulously with the slate floor and espresso cabinet with frosted doors and sink. Accents here are all chrome to mirror the silver accents in the paper.
Photo Credit: Robert Thien
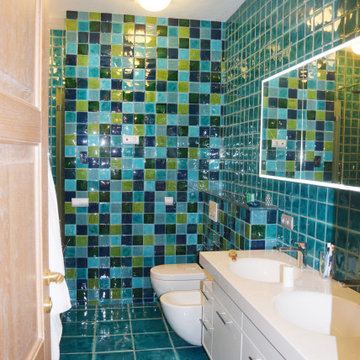
Квартира 120 м2 для творческой многодетной семьи. Дом современной постройки расположен в исторической части Москвы – на Патриарших прудах. В интерьере удалось соединить классические и современные элементы. Гостиная , спальня родителей и младшей дочери выполнены с применением элементов классики, а общие пространства, комнаты детей – подростков , в современном , скандинавском стиле. В столовой хорошо вписался в интерьер антикварный буфет, который совсем не спорит с окружающей современной мебелью. Мебель во всех комнатах выполнена по индивидуальному проекту, что позволило максимально эффективно использовать пространство. При оформлении квартиры использованы в основном экологически чистые материалы - дерево, натуральный камень, льняные и хлопковые ткани.
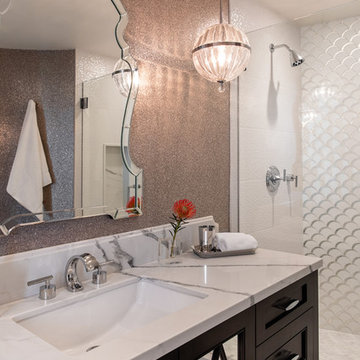
Modern-glam full house design project.
Photography by: Jenny Siegwart
Foto de aseo minimalista de tamaño medio con armarios tipo vitrina, puertas de armario marrones, baldosas y/o azulejos blancos, baldosas y/o azulejos de cerámica, paredes grises, suelo de mármol, lavabo bajoencimera, encimera de mármol, suelo blanco y encimeras blancas
Foto de aseo minimalista de tamaño medio con armarios tipo vitrina, puertas de armario marrones, baldosas y/o azulejos blancos, baldosas y/o azulejos de cerámica, paredes grises, suelo de mármol, lavabo bajoencimera, encimera de mármol, suelo blanco y encimeras blancas
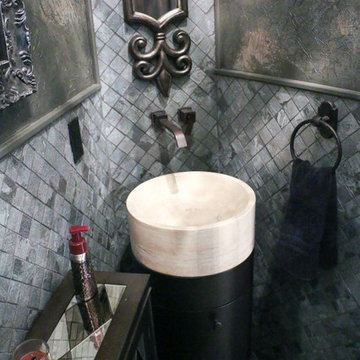
Oklahoma's premier destination for luxury plumbing fixtures, door hardware, cabinet hardware and accessories. Our 4000 square foot showroom in the Charter at May Design Center is a destination for those looking for premier luxury designs not found anywhere else in Oklahoma. We are wholesale to the trade working with trade professionals who desire a distinct look, feel and style not offered by other big box stores and showrooms in the Oklahoma design industry.
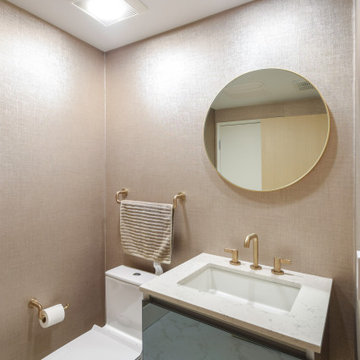
Modelo de aseo flotante contemporáneo pequeño con armarios tipo vitrina, puertas de armario negras, sanitario de una pieza, suelo de baldosas de porcelana, lavabo bajoencimera, encimera de cuarzo compacto, suelo blanco, encimeras blancas y papel pintado
70 ideas para aseos con armarios tipo vitrina
1