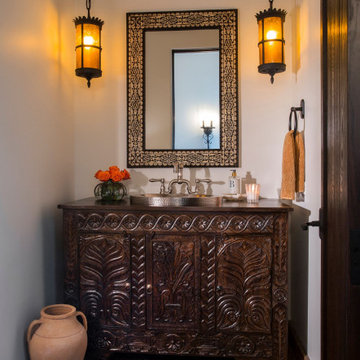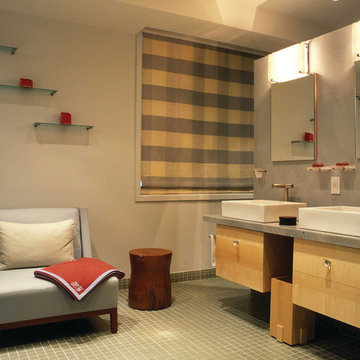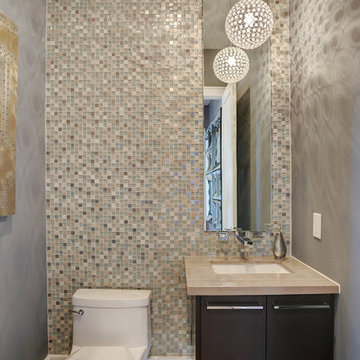741 ideas para aseos con lavabo encastrado
Filtrar por
Presupuesto
Ordenar por:Popular hoy
1 - 20 de 741 fotos
Artículo 1 de 3

A compact but fun vintage style powder room.
Modelo de aseo flotante retro pequeño con sanitario de dos piezas, baldosas y/o azulejos azules, azulejos en listel, suelo de terrazo, lavabo encastrado, encimera de cuarzo compacto y suelo gris
Modelo de aseo flotante retro pequeño con sanitario de dos piezas, baldosas y/o azulejos azules, azulejos en listel, suelo de terrazo, lavabo encastrado, encimera de cuarzo compacto y suelo gris

Ejemplo de aseo flotante actual de tamaño medio con armarios con paneles lisos, puertas de armario de madera oscura, paredes blancas, suelo de baldosas de cerámica, encimera de cuarzo compacto, suelo negro, encimeras negras, papel pintado y lavabo encastrado

Paint, hardware, wallpaper totally transformed what was a cookie cutter builder's generic powder room.
Imagen de aseo a medida clásico renovado pequeño con baldosas y/o azulejos marrones, baldosas y/o azulejos de cerámica, encimera de cuarzo compacto, encimeras beige, papel pintado, boiserie, paredes multicolor y lavabo encastrado
Imagen de aseo a medida clásico renovado pequeño con baldosas y/o azulejos marrones, baldosas y/o azulejos de cerámica, encimera de cuarzo compacto, encimeras beige, papel pintado, boiserie, paredes multicolor y lavabo encastrado

Matt Hesselgrave with Cornerstone Construction Group
Foto de aseo tradicional renovado de tamaño medio con lavabo encastrado, puertas de armario de madera en tonos medios, encimera de cuarcita, sanitario de dos piezas, baldosas y/o azulejos azules, baldosas y/o azulejos de cerámica, paredes grises y armarios con paneles empotrados
Foto de aseo tradicional renovado de tamaño medio con lavabo encastrado, puertas de armario de madera en tonos medios, encimera de cuarcita, sanitario de dos piezas, baldosas y/o azulejos azules, baldosas y/o azulejos de cerámica, paredes grises y armarios con paneles empotrados

Imagen de aseo flotante tradicional renovado pequeño con armarios abiertos, puertas de armario blancas, sanitario de una pieza, paredes negras, lavabo encastrado, encimera de cuarzo compacto, encimeras blancas y papel pintado

Diseño de aseo a medida moderno de tamaño medio con armarios tipo vitrina, puertas de armario de madera en tonos medios, baldosas y/o azulejos beige, baldosas y/o azulejos de porcelana, paredes beige, lavabo encastrado, encimera de acrílico, suelo beige y encimeras negras

Imagen de aseo flotante clásico de tamaño medio con armarios con paneles con relieve, puertas de armario blancas, sanitario de una pieza, paredes beige, suelo de mármol, lavabo encastrado, encimera de cuarzo compacto, suelo negro, encimeras blancas y papel pintado

オーナールームトイレ。
正面のアクセントタイルと、間接照明、カウンター上のモザイクタイルがアクセントとなったトイレの空間。奥行き方向いっぱいに貼ったミラーが、室内を広く見せます。
Photo by 海老原一己/Grass Eye Inc
Modelo de aseo minimalista de tamaño medio con armarios tipo mueble, puertas de armario de madera clara, sanitario de una pieza, baldosas y/o azulejos negros, baldosas y/o azulejos de porcelana, paredes blancas, suelo de baldosas de porcelana, lavabo encastrado, encimera de laminado, suelo gris y encimeras beige
Modelo de aseo minimalista de tamaño medio con armarios tipo mueble, puertas de armario de madera clara, sanitario de una pieza, baldosas y/o azulejos negros, baldosas y/o azulejos de porcelana, paredes blancas, suelo de baldosas de porcelana, lavabo encastrado, encimera de laminado, suelo gris y encimeras beige

Joe Burull
Modelo de aseo tradicional renovado pequeño con puertas de armario azules, sanitario de dos piezas, baldosas y/o azulejos blancos, paredes multicolor, lavabo encastrado, encimera de acrílico, armarios con rebordes decorativos y encimeras blancas
Modelo de aseo tradicional renovado pequeño con puertas de armario azules, sanitario de dos piezas, baldosas y/o azulejos blancos, paredes multicolor, lavabo encastrado, encimera de acrílico, armarios con rebordes decorativos y encimeras blancas

Rainforest Bathroom in Horsham, West Sussex
Explore this rainforest-inspired bathroom, utilising leafy tiles, brushed gold brassware and great storage options.
The Brief
This Horsham-based couple required an update of their en-suite bathroom and sought to create an indulgent space with a difference, whilst also encompassing their interest in art and design.
Creating a great theme was key to this project, but storage requirements were also an important consideration. Space to store bathroom essentials was key, as well as areas to display decorative items.
Design Elements
A leafy rainforest tile is one of the key design elements of this projects.
It has been used as an accent within storage niches and for the main shower wall, and contributes towards the arty design this client favoured from initial conversations about the project. On the opposing shower wall, a mint tile has been used, with a neutral tile used on the remaining two walls.
Including plentiful storage was key to ensure everything had its place in this en-suite. A sizeable furniture unit and matching mirrored cabinet from supplier Pelipal incorporate plenty of storage, in a complimenting wood finish.
Special Inclusions
To compliment the green and leafy theme, a selection of brushed gold brassware has been utilised within the shower, basin area, flush plate and towel rail. Including the brushed gold elements enhanced the design and further added to the unique theme favoured by the client.
Storage niches have been used within the shower and above sanitaryware, as a place to store decorative items and everyday showering essentials.
The shower itself is made of a Crosswater enclosure and tray, equipped with a waterfall style shower and matching shower control.
Project Highlight
The highlight of this project is the sizeable furniture unit and matching mirrored cabinet from German supplier Pelipal, chosen in the san remo oak finish.
This furniture adds all-important storage space for the client and also perfectly matches the leafy theme of this bathroom project.
The End Result
This project highlights the amazing results that can be achieved when choosing something a little bit different. Designer Martin has created a fantastic theme for this client, with elements that work in perfect harmony, and achieve the initial brief of the client.
If you’re looking to create a unique style in your next bathroom, en-suite or cloakroom project, discover how our expert design team can transform your space with a free design appointment.
Arrange a free bathroom design appointment in showroom or online.

Paris inspired Powder Bathroom in black and white. Quartzite counters, porcelain tile Daltile Fabrique. Moen Faucet. Black curved frame mirror. Paris prints. Thibaut Wallcovering.

Modelo de aseo de pie mediterráneo con puertas de armario con efecto envejecido, paredes blancas, suelo de baldosas de terracota, lavabo encastrado, encimera de madera y encimeras marrones

Free ebook, Creating the Ideal Kitchen. DOWNLOAD NOW
This project started out as a kitchen remodel but ended up as so much more. As the original plan started to take shape, some water damage provided the impetus to remodel a small upstairs hall bath. Once this bath was complete, the homeowners enjoyed the result so much that they decided to set aside the kitchen and complete a large master bath remodel. Once that was completed, we started planning for the kitchen!
Doing the bump out also allowed the opportunity for a small mudroom and powder room right off the kitchen as well as re-arranging some openings to allow for better traffic flow throughout the entire first floor. The result is a comfortable up-to-date home that feels both steeped in history yet allows for today’s style of living.
Designed by: Susan Klimala, CKD, CBD
Photography by: Mike Kaskel
For more information on kitchen and bath design ideas go to: www.kitchenstudio-ge.com

Real Cedar Bark. Stripped off cedar log, dried, and installed on walls. Smells and looks amazing. Barnwood vanity with barnwood top, copper sink. Very cool powder room
Bill Johnson

A uniquely modern but down-to-earth Tribeca loft. With an emphasis in organic elements, artisanal lighting, and high-end artwork, we designed a sophisticated interior that oozes a lifestyle of serenity.
The kitchen boasts a stunning open floor plan with unique custom features. A wooden banquette provides the ideal area to spend time with friends and family, enjoying a casual or formal meal. With a breakfast bar was designed with double layered countertops, creating space between the cook and diners.
The rest of the home is dressed in tranquil creams with high contrasting espresso and black hues. Contemporary furnishings can be found throughout, which set the perfect backdrop to the extraordinarily unique pendant lighting.
Project Location: New York. Project designed by interior design firm, Betty Wasserman Art & Interiors. From their Chelsea base, they serve clients in Manhattan and throughout New York City, as well as across the tri-state area and in The Hamptons.
For more about Betty Wasserman, click here: https://www.bettywasserman.com/
To learn more about this project, click here: https://www.bettywasserman.com/spaces/tribeca-townhouse

Diseño de aseo de pie costero de tamaño medio con armarios con paneles empotrados, puertas de armario azules, suelo de madera clara, lavabo encastrado, encimera de mármol, suelo marrón, encimeras blancas, papel pintado, sanitario de dos piezas y paredes multicolor

В квартире имеется отдельная гостевая туалетная комната с отделкой и оборудованием в похожем ключе - инсталляция, гигиенический душ, люк скрытого монтажа под покраску

White and Black powder room with shower. Beautiful mosaic floor and Brass accesories
Ejemplo de aseo de pie tradicional renovado pequeño con armarios tipo mueble, puertas de armario negras, sanitario de una pieza, baldosas y/o azulejos blancos, baldosas y/o azulejos de cemento, paredes blancas, suelo de mármol, lavabo encastrado, encimera de mármol, suelo multicolor, encimeras grises y panelado
Ejemplo de aseo de pie tradicional renovado pequeño con armarios tipo mueble, puertas de armario negras, sanitario de una pieza, baldosas y/o azulejos blancos, baldosas y/o azulejos de cemento, paredes blancas, suelo de mármol, lavabo encastrado, encimera de mármol, suelo multicolor, encimeras grises y panelado

Imagen de aseo actual pequeño con armarios con paneles lisos, puertas de armario de madera en tonos medios, sanitario de una pieza, paredes grises, suelo de baldosas de porcelana, lavabo encastrado, encimera de mármol, baldosas y/o azulejos beige y baldosas y/o azulejos en mosaico

Мы кардинально пересмотрели планировку этой квартиры. Из однокомнатной она превратилась в почти в двухкомнатную с гардеробной и кухней нишей.
Помимо гардеробной в спальне есть шкаф. В ванной комнате есть место для хранения бытовой химии и полотенец. В квартире много света, благодаря использованию стеклянной перегородки. Есть запасные посадочные места (складные стулья в шкафу). Подвесной светильник над столом можно перемещать (если нужно подвинуть стол), цепляя длинный провод на дополнительные крепления в потолке.
741 ideas para aseos con lavabo encastrado
1