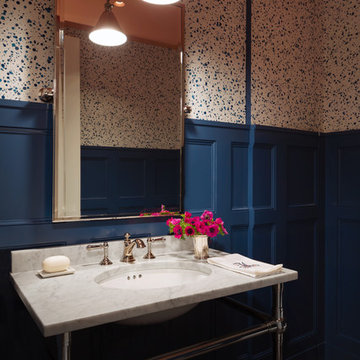353 ideas para aseos negros con paredes multicolor
Filtrar por
Presupuesto
Ordenar por:Popular hoy
141 - 160 de 353 fotos
Artículo 1 de 3
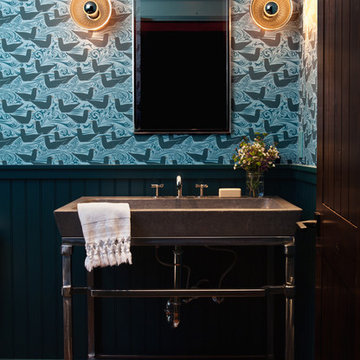
Michele Lee Willson Photography
Imagen de aseo tradicional renovado con lavabo tipo consola y paredes multicolor
Imagen de aseo tradicional renovado con lavabo tipo consola y paredes multicolor
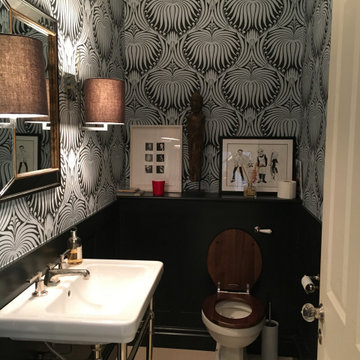
Contemporary downstairs loo / cloak room with Lotus wallpaper from Farrow and Ball. Freestanding Lefroy Brooks toilet. Vaughan wall lights.Shaker panelling.

Modelo de aseo tradicional renovado con puertas de armario blancas, sanitario de dos piezas, suelo de madera oscura, lavabo bajoencimera, encimera de cuarzo compacto, suelo marrón, encimeras grises, armarios con paneles con relieve y paredes multicolor
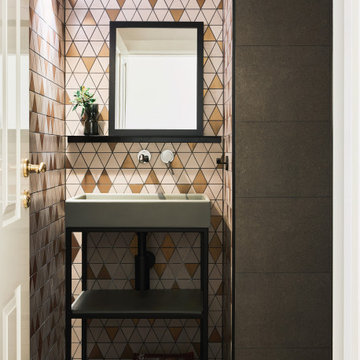
It was important to create a powder room that guests would love! The client was really open to having a bit of fun in this space. We chose an interesting geometric tile with some lovely pale pink and copper tones. We had a custom sized vanity made by Nood Co and used black finishes throughout to create a strong contrast The challenge of the space was it had no natural light. We made up for this by adding in some really lovely warm lighting on a dimmer, completing the elegant and moody feel.
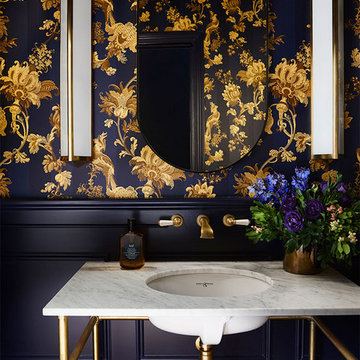
The deep navy wainscoting in this eye-catching powder room by Kate Walker Design provides the perfect foundation for whimsical Cole & Son wallpaper and the brass features of a Hawthorn Hill basin stand and Perrin & Rowe tapware.
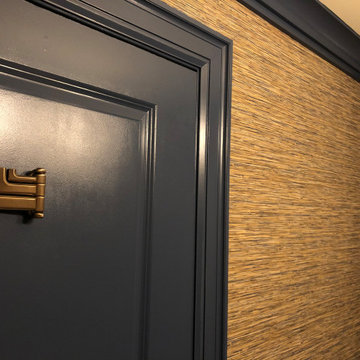
What was once a basic powder room is now fresh, sophisticated and ready for your guests. A powder room can become a stunning focal point by installing a mosaic stone floor and grasscloth wallpaper in vinyl. By replacing dated fixtures with something more high-end in a brushed warm metal finish, unexpected painted dark blue trim adds drama, visual interest, contrast and brings a decorative touch to your powder room.

Letta London has achieved this project by working with interior designer and client in mind.
Brief was to create modern yet striking guest cloakroom and this was for sure achieved.
Client is very happy with the result.

Download our free ebook, Creating the Ideal Kitchen. DOWNLOAD NOW
This family from Wheaton was ready to remodel their kitchen, dining room and powder room. The project didn’t call for any structural or space planning changes but the makeover still had a massive impact on their home. The homeowners wanted to change their dated 1990’s brown speckled granite and light maple kitchen. They liked the welcoming feeling they got from the wood and warm tones in their current kitchen, but this style clashed with their vision of a deVOL type kitchen, a London-based furniture company. Their inspiration came from the country homes of the UK that mix the warmth of traditional detail with clean lines and modern updates.
To create their vision, we started with all new framed cabinets with a modified overlay painted in beautiful, understated colors. Our clients were adamant about “no white cabinets.” Instead we used an oyster color for the perimeter and a custom color match to a specific shade of green chosen by the homeowner. The use of a simple color pallet reduces the visual noise and allows the space to feel open and welcoming. We also painted the trim above the cabinets the same color to make the cabinets look taller. The room trim was painted a bright clean white to match the ceiling.
In true English fashion our clients are not coffee drinkers, but they LOVE tea. We created a tea station for them where they can prepare and serve tea. We added plenty of glass to showcase their tea mugs and adapted the cabinetry below to accommodate storage for their tea items. Function is also key for the English kitchen and the homeowners. They requested a deep farmhouse sink and a cabinet devoted to their heavy mixer because they bake a lot. We then got rid of the stovetop on the island and wall oven and replaced both of them with a range located against the far wall. This gives them plenty of space on the island to roll out dough and prepare any number of baked goods. We then removed the bifold pantry doors and created custom built-ins with plenty of usable storage for all their cooking and baking needs.
The client wanted a big change to the dining room but still wanted to use their own furniture and rug. We installed a toile-like wallpaper on the top half of the room and supported it with white wainscot paneling. We also changed out the light fixture, showing us once again that small changes can have a big impact.
As the final touch, we also re-did the powder room to be in line with the rest of the first floor. We had the new vanity painted in the same oyster color as the kitchen cabinets and then covered the walls in a whimsical patterned wallpaper. Although the homeowners like subtle neutral colors they were willing to go a bit bold in the powder room for something unexpected. For more design inspiration go to: www.kitchenstudio-ge.com
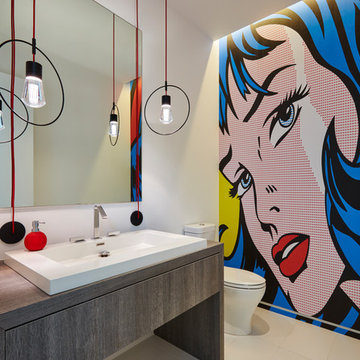
Imagen de aseo actual con armarios con paneles lisos, puertas de armario de madera oscura, paredes multicolor, lavabo encastrado, encimera de madera, suelo beige y encimeras marrones
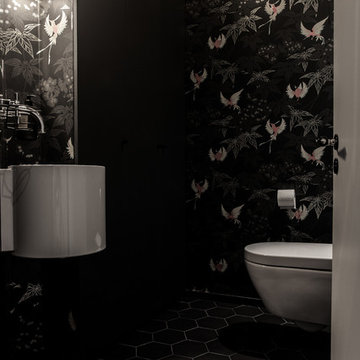
Stéphane Deroussant
Foto de aseo contemporáneo de tamaño medio con armarios con rebordes decorativos, sanitario de pared, paredes multicolor, suelo de baldosas de cerámica, lavabo suspendido y suelo negro
Foto de aseo contemporáneo de tamaño medio con armarios con rebordes decorativos, sanitario de pared, paredes multicolor, suelo de baldosas de cerámica, lavabo suspendido y suelo negro
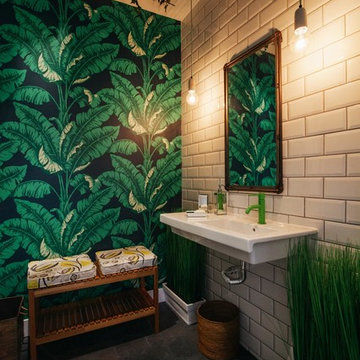
Imagen de aseo tropical pequeño con sanitario de pared, paredes multicolor y lavabo suspendido
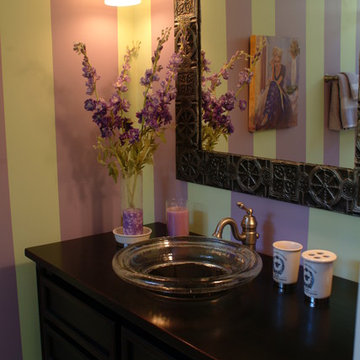
ETS ID Inc
Ejemplo de aseo tradicional de tamaño medio con lavabo sobreencimera, armarios tipo mueble, puertas de armario negras, encimera de madera, sanitario de dos piezas, baldosas y/o azulejos blancos, baldosas y/o azulejos de cerámica, suelo de baldosas de cerámica y paredes multicolor
Ejemplo de aseo tradicional de tamaño medio con lavabo sobreencimera, armarios tipo mueble, puertas de armario negras, encimera de madera, sanitario de dos piezas, baldosas y/o azulejos blancos, baldosas y/o azulejos de cerámica, suelo de baldosas de cerámica y paredes multicolor
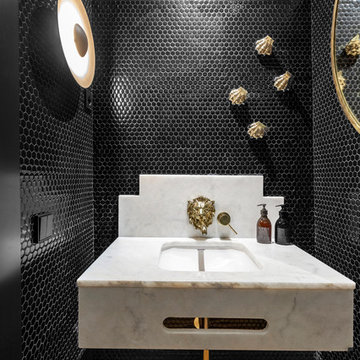
Diseño de aseo contemporáneo con baldosas y/o azulejos negros, baldosas y/o azulejos en mosaico, paredes multicolor, suelo de madera en tonos medios, lavabo bajoencimera, encimera de mármol y encimeras grises
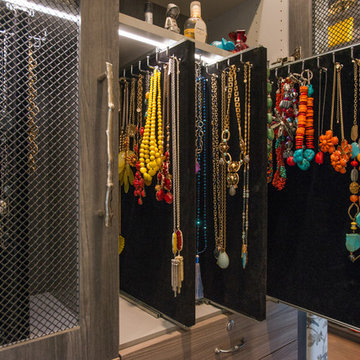
This expanisve master bathroom features a corner vanity, velvet-lined jewelry pull-outs behind doors with metal mesh inserts, and built-in custom cabinetry.
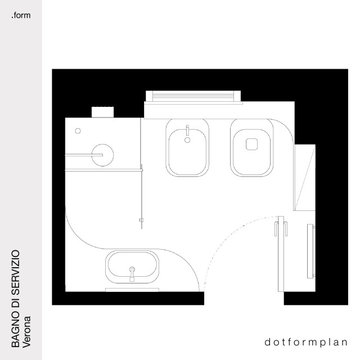
Planimetria arredata con specifiche degli arredi proposti.
Imagen de aseo flotante minimalista pequeño con encimeras marrones, armarios con paneles con relieve, puertas de armario de madera clara, sanitario de pared, baldosas y/o azulejos multicolor, baldosas y/o azulejos de porcelana, paredes multicolor, suelo de baldosas de porcelana, lavabo sobreencimera, encimera de madera y suelo multicolor
Imagen de aseo flotante minimalista pequeño con encimeras marrones, armarios con paneles con relieve, puertas de armario de madera clara, sanitario de pared, baldosas y/o azulejos multicolor, baldosas y/o azulejos de porcelana, paredes multicolor, suelo de baldosas de porcelana, lavabo sobreencimera, encimera de madera y suelo multicolor
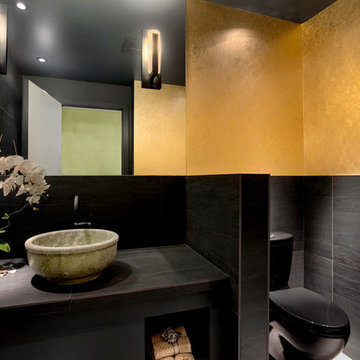
Powder Room.
Modelo de aseo flotante moderno de tamaño medio con puertas de armario negras, baldosas y/o azulejos negros, baldosas y/o azulejos de porcelana, paredes multicolor, suelo de baldosas de porcelana, lavabo sobreencimera, encimera de azulejos, suelo negro, encimeras negras y papel pintado
Modelo de aseo flotante moderno de tamaño medio con puertas de armario negras, baldosas y/o azulejos negros, baldosas y/o azulejos de porcelana, paredes multicolor, suelo de baldosas de porcelana, lavabo sobreencimera, encimera de azulejos, suelo negro, encimeras negras y papel pintado
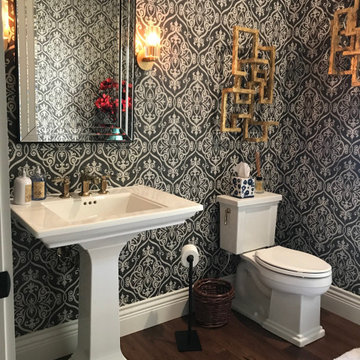
Spacious elegant powder room that steps back in time yet pulls you forward into the modern age.
Ejemplo de aseo de pie tradicional de tamaño medio con puertas de armario blancas, sanitario de dos piezas, baldosas y/o azulejos blancas y negros, paredes multicolor, suelo de madera en tonos medios, lavabo con pedestal, suelo marrón y papel pintado
Ejemplo de aseo de pie tradicional de tamaño medio con puertas de armario blancas, sanitario de dos piezas, baldosas y/o azulejos blancas y negros, paredes multicolor, suelo de madera en tonos medios, lavabo con pedestal, suelo marrón y papel pintado
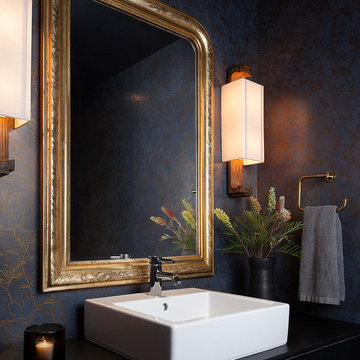
Ejemplo de aseo actual con paredes multicolor, lavabo sobreencimera y encimeras negras
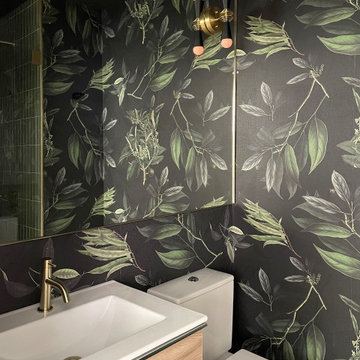
Diseño de aseo flotante minimalista pequeño con armarios con paneles lisos, sanitario de una pieza, paredes multicolor, suelo de mármol, lavabo encastrado, suelo blanco, encimeras blancas y papel pintado
353 ideas para aseos negros con paredes multicolor
8
