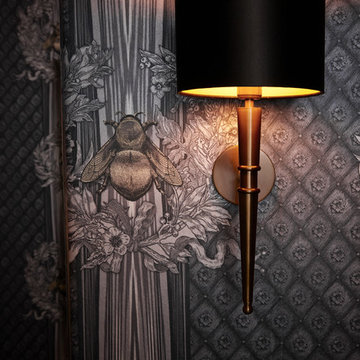353 ideas para aseos negros con paredes multicolor
Filtrar por
Presupuesto
Ordenar por:Popular hoy
121 - 140 de 353 fotos
Artículo 1 de 3
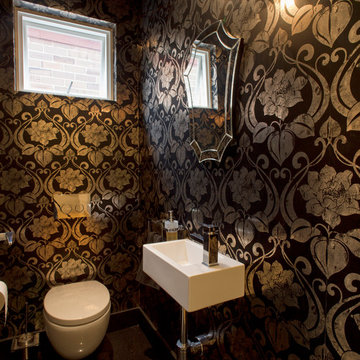
simon woods photography
Imagen de aseo actual con lavabo suspendido, sanitario de pared y paredes multicolor
Imagen de aseo actual con lavabo suspendido, sanitario de pared y paredes multicolor

This Arts and Crafts century home in the heart of Toronto needed brightening and a few structural changes. The client wanted a powder room on the main floor where none existed, a larger coat closet, to increase the opening from her kitchen into her dining room and to completely renovate her kitchen. Along with several other updates, this house came together in such an amazing way. The home is bright and happy, the kitchen is functional with a build-in dinette, and a long island. The renovated dining area is home to stunning built-in cabinetry to showcase the client's pretty collectibles, the light fixtures are works of art and the powder room in a jewel in the center of the home. The unique finishes, including the powder room wallpaper, the antique crystal door knobs, a picket backsplash and unique colours come together with respect to the home's original architecture and style, and an updated look that works for today's modern homeowner. Custom chairs, velvet barstools and freshly painted spaces bring additional moments of well thought out design elements. Mostly, we love that the kitchen, although it appears white, is really a very light gray green called Titanium, looking soft and warm in this new and updated space.
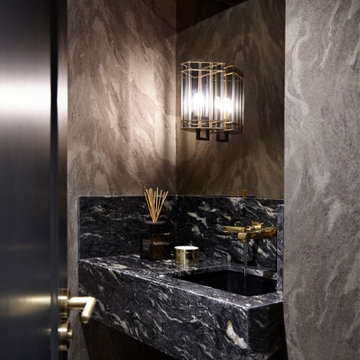
Cloakroom Toilet
Ejemplo de aseo clásico pequeño con sanitario de pared, paredes multicolor, suelo de madera oscura, lavabo suspendido, encimera de mármol, suelo marrón, encimeras multicolor y bandeja
Ejemplo de aseo clásico pequeño con sanitario de pared, paredes multicolor, suelo de madera oscura, lavabo suspendido, encimera de mármol, suelo marrón, encimeras multicolor y bandeja
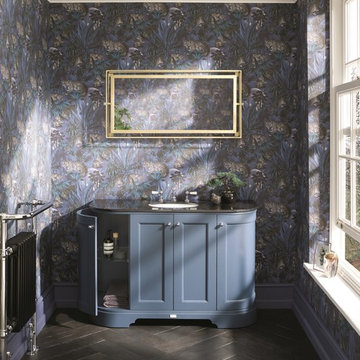
Bayswater W2 x Divine Savages
Nocturnal Faunication Wallpaper
Lever 3 Taphole Mixer
1200 Stiffkey Blue Cabinet
Ejemplo de aseo bohemio pequeño con armarios estilo shaker, paredes multicolor, lavabo encastrado, encimera de mármol, suelo marrón, puertas de armario azules y encimeras negras
Ejemplo de aseo bohemio pequeño con armarios estilo shaker, paredes multicolor, lavabo encastrado, encimera de mármol, suelo marrón, puertas de armario azules y encimeras negras
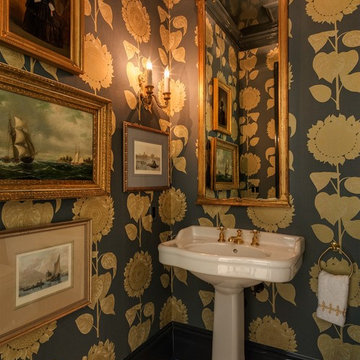
Photography by Michael Biondo
Ejemplo de aseo de tamaño medio con paredes multicolor, suelo de madera clara y lavabo con pedestal
Ejemplo de aseo de tamaño medio con paredes multicolor, suelo de madera clara y lavabo con pedestal

Imagen de aseo tradicional con baldosas y/o azulejos verdes, paredes multicolor, papel pintado, boiserie y lavabo suspendido

Download our free ebook, Creating the Ideal Kitchen. DOWNLOAD NOW
The homeowners built their traditional Colonial style home 17 years’ ago. It was in great shape but needed some updating. Over the years, their taste had drifted into a more contemporary realm, and they wanted our help to bridge the gap between traditional and modern.
We decided the layout of the kitchen worked well in the space and the cabinets were in good shape, so we opted to do a refresh with the kitchen. The original kitchen had blond maple cabinets and granite countertops. This was also a great opportunity to make some updates to the functionality that they were hoping to accomplish.
After re-finishing all the first floor wood floors with a gray stain, which helped to remove some of the red tones from the red oak, we painted the cabinetry Benjamin Moore “Repose Gray” a very soft light gray. The new countertops are hardworking quartz, and the waterfall countertop to the left of the sink gives a bit of the contemporary flavor.
We reworked the refrigerator wall to create more pantry storage and eliminated the double oven in favor of a single oven and a steam oven. The existing cooktop was replaced with a new range paired with a Venetian plaster hood above. The glossy finish from the hood is echoed in the pendant lights. A touch of gold in the lighting and hardware adds some contrast to the gray and white. A theme we repeated down to the smallest detail illustrated by the Jason Wu faucet by Brizo with its similar touches of white and gold (the arrival of which we eagerly awaited for months due to ripples in the supply chain – but worth it!).
The original breakfast room was pleasant enough with its windows looking into the backyard. Now with its colorful window treatments, new blue chairs and sculptural light fixture, this space flows seamlessly into the kitchen and gives more of a punch to the space.
The original butler’s pantry was functional but was also starting to show its age. The new space was inspired by a wallpaper selection that our client had set aside as a possibility for a future project. It worked perfectly with our pallet and gave a fun eclectic vibe to this functional space. We eliminated some upper cabinets in favor of open shelving and painted the cabinetry in a high gloss finish, added a beautiful quartzite countertop and some statement lighting. The new room is anything but cookie cutter.
Next the mudroom. You can see a peek of the mudroom across the way from the butler’s pantry which got a facelift with new paint, tile floor, lighting and hardware. Simple updates but a dramatic change! The first floor powder room got the glam treatment with its own update of wainscoting, wallpaper, console sink, fixtures and artwork. A great little introduction to what’s to come in the rest of the home.
The whole first floor now flows together in a cohesive pallet of green and blue, reflects the homeowner’s desire for a more modern aesthetic, and feels like a thoughtful and intentional evolution. Our clients were wonderful to work with! Their style meshed perfectly with our brand aesthetic which created the opportunity for wonderful things to happen. We know they will enjoy their remodel for many years to come!
Photography by Margaret Rajic Photography
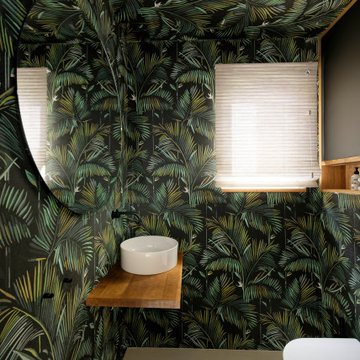
Gäste WC
Diseño de aseo actual con sanitario de pared, paredes multicolor, lavabo sobreencimera, encimera de madera, suelo beige y encimeras beige
Diseño de aseo actual con sanitario de pared, paredes multicolor, lavabo sobreencimera, encimera de madera, suelo beige y encimeras beige
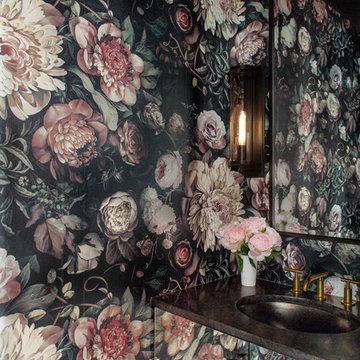
Reagen Taylor Photography
Foto de aseo actual pequeño con armarios con paneles lisos, paredes multicolor y lavabo bajoencimera
Foto de aseo actual pequeño con armarios con paneles lisos, paredes multicolor y lavabo bajoencimera
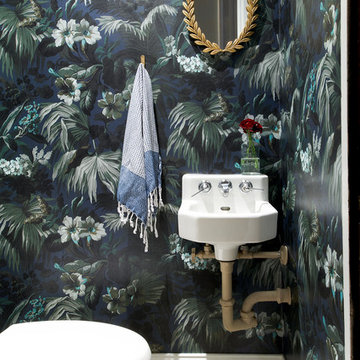
Imagen de aseo bohemio con paredes multicolor, lavabo suspendido y suelo multicolor
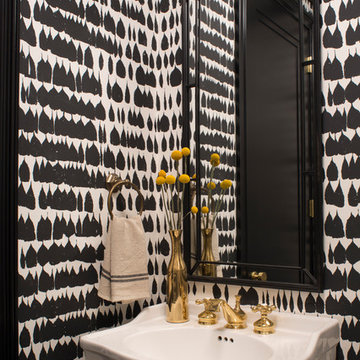
Meghan Bob Photography
Diseño de aseo clásico renovado de tamaño medio con paredes multicolor y lavabo tipo consola
Diseño de aseo clásico renovado de tamaño medio con paredes multicolor y lavabo tipo consola
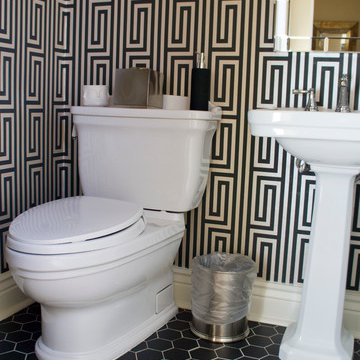
Funky vintage style powder room with a contemporary twist in a 1920's Denver home
Foto de aseo clásico pequeño con sanitario de dos piezas, baldosas y/o azulejos grises, paredes multicolor, suelo de baldosas de porcelana y lavabo con pedestal
Foto de aseo clásico pequeño con sanitario de dos piezas, baldosas y/o azulejos grises, paredes multicolor, suelo de baldosas de porcelana y lavabo con pedestal

Ejemplo de aseo de pie contemporáneo con baldosas y/o azulejos verdes, baldosas y/o azulejos de cerámica, paredes multicolor, suelo de madera clara, lavabo con pedestal, encimera de acrílico, encimeras blancas y papel pintado
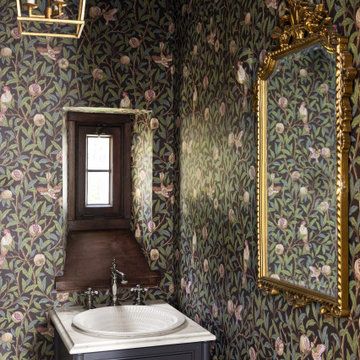
We used this stunning wallpaper, a custom vanity, and gorgeous accents of gold and silver to give this tiny powder room plenty of personality.
Modelo de aseo de pie tradicional pequeño con armarios estilo shaker, puertas de armario azules, sanitario de una pieza, paredes multicolor, suelo de madera oscura, encimera de mármol, suelo marrón, encimeras blancas y papel pintado
Modelo de aseo de pie tradicional pequeño con armarios estilo shaker, puertas de armario azules, sanitario de una pieza, paredes multicolor, suelo de madera oscura, encimera de mármol, suelo marrón, encimeras blancas y papel pintado
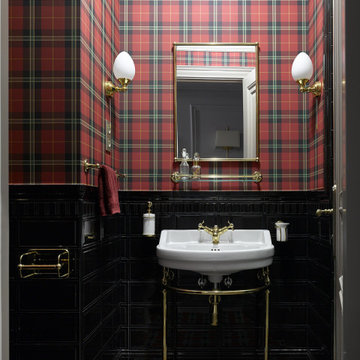
Modelo de aseo clásico de tamaño medio con paredes multicolor, suelo de baldosas de porcelana, lavabo tipo consola y suelo multicolor
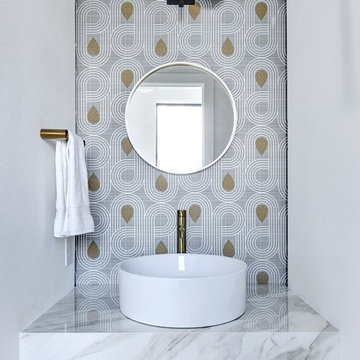
Interior Design by Melisa Clement Designs, Photography by Twist Tours
Modelo de aseo escandinavo con paredes multicolor, lavabo sobreencimera, encimera de mármol y suelo blanco
Modelo de aseo escandinavo con paredes multicolor, lavabo sobreencimera, encimera de mármol y suelo blanco
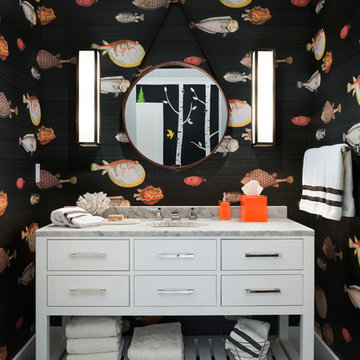
Spacecrafting, Inc.
Ejemplo de aseo tradicional renovado con lavabo bajoencimera, suelo negro, paredes multicolor, armarios tipo mueble, puertas de armario blancas y encimeras grises
Ejemplo de aseo tradicional renovado con lavabo bajoencimera, suelo negro, paredes multicolor, armarios tipo mueble, puertas de armario blancas y encimeras grises
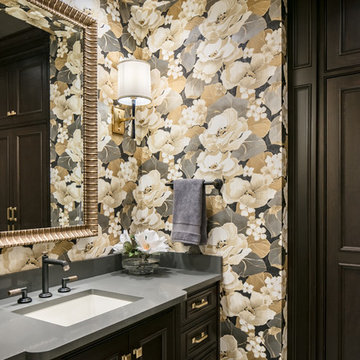
The owners of this beautiful Johnson County home wanted to refresh their lower level powder room as well as create a new space for storing outdoor clothes and shoes.
Arlene Ladegaard and the Design Connection, Inc. team assisted with the transformation in this space with two distinct purposes as part of a much larger project on the first floor remodel in their home.
The knockout floral wallpaper in the powder room is the big wow! The homeowners also requested a large floor to ceiling cabinet for the storage area. To enhance the allure of this small space, the design team installed a Java-finish custom vanity with quartz countertops and high-end plumbing fixtures and sconces. Design Connection, Inc. provided; custom-cabinets, wallpaper, plumbing fixtures, a handmade custom mirror from a local company, lighting fixtures, installation of all materials and project management.
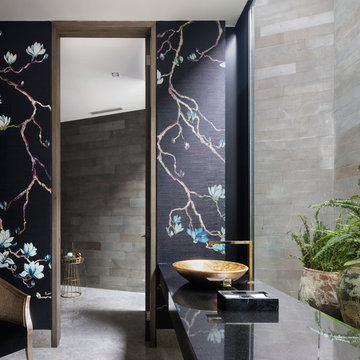
Foto de aseo contemporáneo con paredes multicolor, lavabo sobreencimera, suelo gris y encimeras negras
353 ideas para aseos negros con paredes multicolor
7
