351 ideas para aseos negros con paredes multicolor
Filtrar por
Presupuesto
Ordenar por:Popular hoy
61 - 80 de 351 fotos
Artículo 1 de 3
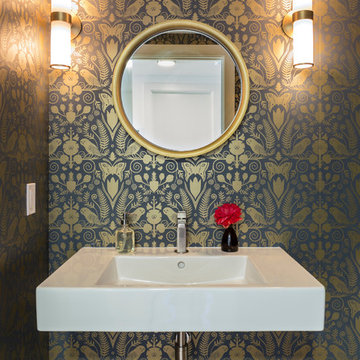
Gold accented wallpaper is a feature element in the half bath.
Ejemplo de aseo actual pequeño con sanitario de una pieza, paredes multicolor y lavabo suspendido
Ejemplo de aseo actual pequeño con sanitario de una pieza, paredes multicolor y lavabo suspendido
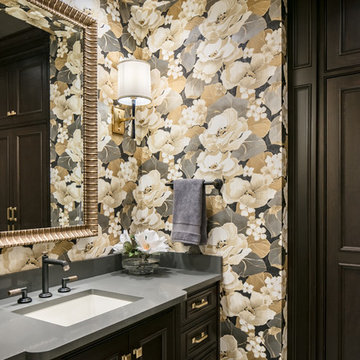
The owners of this beautiful Johnson County home wanted to refresh their lower level powder room as well as create a new space for storing outdoor clothes and shoes.
Arlene Ladegaard and the Design Connection, Inc. team assisted with the transformation in this space with two distinct purposes as part of a much larger project on the first floor remodel in their home.
The knockout floral wallpaper in the powder room is the big wow! The homeowners also requested a large floor to ceiling cabinet for the storage area. To enhance the allure of this small space, the design team installed a Java-finish custom vanity with quartz countertops and high-end plumbing fixtures and sconces. Design Connection, Inc. provided; custom-cabinets, wallpaper, plumbing fixtures, a handmade custom mirror from a local company, lighting fixtures, installation of all materials and project management.
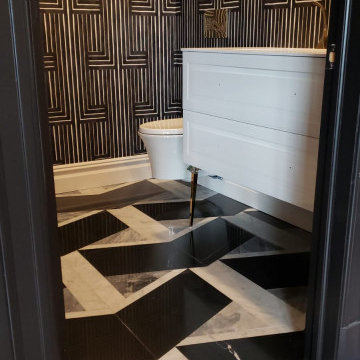
Diseño de aseo flotante minimalista de tamaño medio con puertas de armario blancas, sanitario de pared, paredes multicolor, suelo con mosaicos de baldosas, lavabo integrado, encimera de acrílico, suelo multicolor, encimeras blancas y papel pintado
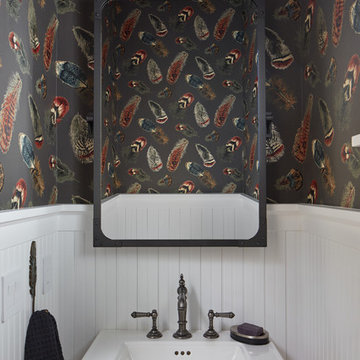
Ejemplo de aseo marinero pequeño con lavabo con pedestal y paredes multicolor
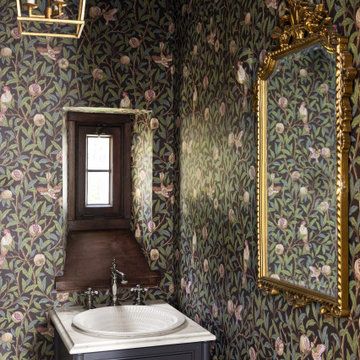
We used this stunning wallpaper, a custom vanity, and gorgeous accents of gold and silver to give this tiny powder room plenty of personality.
Modelo de aseo de pie tradicional pequeño con armarios estilo shaker, puertas de armario azules, sanitario de una pieza, paredes multicolor, suelo de madera oscura, encimera de mármol, suelo marrón, encimeras blancas y papel pintado
Modelo de aseo de pie tradicional pequeño con armarios estilo shaker, puertas de armario azules, sanitario de una pieza, paredes multicolor, suelo de madera oscura, encimera de mármol, suelo marrón, encimeras blancas y papel pintado
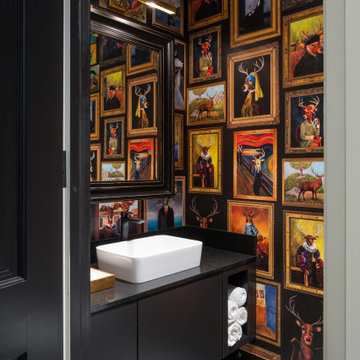
Diseño de aseo flotante bohemio de tamaño medio con armarios con paneles lisos, puertas de armario negras, paredes multicolor, suelo de baldosas de cerámica, lavabo con pedestal, encimera de granito, suelo blanco, encimeras negras y papel pintado
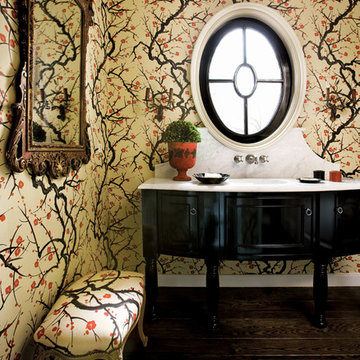
PERFECT PITCH
Architect D. Stanley Dixon and designer Betty Burgess team up to create a winning design for Atlanta Brave Derek Lowe.
Written by Heather J. Paper
Photographed by Erica George Dines
Produced by Clinton Smith
http://atlantahomesmag.com/article/perfect-pitch/
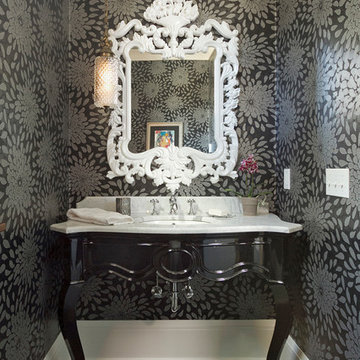
Seth Hannula
Diseño de aseo clásico renovado con armarios tipo mueble, paredes multicolor, suelo de pizarra y encimeras blancas
Diseño de aseo clásico renovado con armarios tipo mueble, paredes multicolor, suelo de pizarra y encimeras blancas
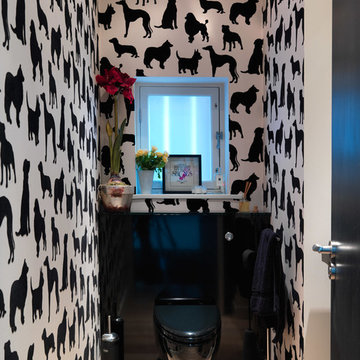
Adam Butler
Imagen de aseo actual pequeño con armarios con paneles lisos, puertas de armario negras, paredes multicolor, suelo de madera clara y sanitario de pared
Imagen de aseo actual pequeño con armarios con paneles lisos, puertas de armario negras, paredes multicolor, suelo de madera clara y sanitario de pared

Well, we chose to go wild in this room which was all designed around the sink that was found in a lea market in Baku, Azerbaijan.
Diseño de aseo flotante bohemio pequeño con puertas de armario verdes, sanitario de dos piezas, baldosas y/o azulejos blancos, baldosas y/o azulejos de cerámica, paredes multicolor, suelo de azulejos de cemento, encimera de mármol, suelo multicolor, encimeras verdes, papel pintado y papel pintado
Diseño de aseo flotante bohemio pequeño con puertas de armario verdes, sanitario de dos piezas, baldosas y/o azulejos blancos, baldosas y/o azulejos de cerámica, paredes multicolor, suelo de azulejos de cemento, encimera de mármol, suelo multicolor, encimeras verdes, papel pintado y papel pintado

This traditional powder room gets a dramatic punch with a petite crystal chandelier, Graham and Brown Vintage Flock wallpaper above the wainscoting, and a black ceiling. The ceiling is Benjamin Moore's Twilight Zone 2127-10 in a pearl finish. White trim is a custom mix. Photo by Joseph St. Pierre.

Imagen de aseo tradicional con baldosas y/o azulejos verdes, paredes multicolor, papel pintado, boiserie y lavabo suspendido

Download our free ebook, Creating the Ideal Kitchen. DOWNLOAD NOW
This family from Wheaton was ready to remodel their kitchen, dining room and powder room. The project didn’t call for any structural or space planning changes but the makeover still had a massive impact on their home. The homeowners wanted to change their dated 1990’s brown speckled granite and light maple kitchen. They liked the welcoming feeling they got from the wood and warm tones in their current kitchen, but this style clashed with their vision of a deVOL type kitchen, a London-based furniture company. Their inspiration came from the country homes of the UK that mix the warmth of traditional detail with clean lines and modern updates.
To create their vision, we started with all new framed cabinets with a modified overlay painted in beautiful, understated colors. Our clients were adamant about “no white cabinets.” Instead we used an oyster color for the perimeter and a custom color match to a specific shade of green chosen by the homeowner. The use of a simple color pallet reduces the visual noise and allows the space to feel open and welcoming. We also painted the trim above the cabinets the same color to make the cabinets look taller. The room trim was painted a bright clean white to match the ceiling.
In true English fashion our clients are not coffee drinkers, but they LOVE tea. We created a tea station for them where they can prepare and serve tea. We added plenty of glass to showcase their tea mugs and adapted the cabinetry below to accommodate storage for their tea items. Function is also key for the English kitchen and the homeowners. They requested a deep farmhouse sink and a cabinet devoted to their heavy mixer because they bake a lot. We then got rid of the stovetop on the island and wall oven and replaced both of them with a range located against the far wall. This gives them plenty of space on the island to roll out dough and prepare any number of baked goods. We then removed the bifold pantry doors and created custom built-ins with plenty of usable storage for all their cooking and baking needs.
The client wanted a big change to the dining room but still wanted to use their own furniture and rug. We installed a toile-like wallpaper on the top half of the room and supported it with white wainscot paneling. We also changed out the light fixture, showing us once again that small changes can have a big impact.
As the final touch, we also re-did the powder room to be in line with the rest of the first floor. We had the new vanity painted in the same oyster color as the kitchen cabinets and then covered the walls in a whimsical patterned wallpaper. Although the homeowners like subtle neutral colors they were willing to go a bit bold in the powder room for something unexpected. For more design inspiration go to: www.kitchenstudio-ge.com
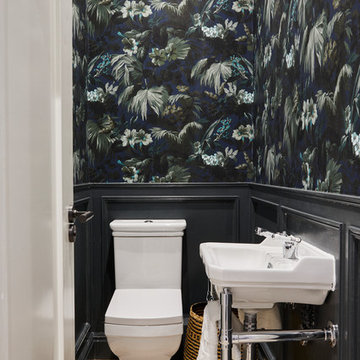
house of hackney wall paper at our recent project in chiswick
Diseño de aseo tradicional renovado con paredes multicolor, lavabo tipo consola y suelo beige
Diseño de aseo tradicional renovado con paredes multicolor, lavabo tipo consola y suelo beige
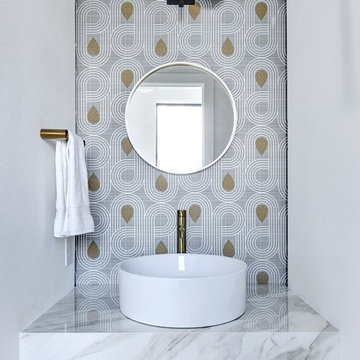
Interior Design by Melisa Clement Designs, Photography by Twist Tours
Modelo de aseo escandinavo con paredes multicolor, lavabo sobreencimera, encimera de mármol y suelo blanco
Modelo de aseo escandinavo con paredes multicolor, lavabo sobreencimera, encimera de mármol y suelo blanco
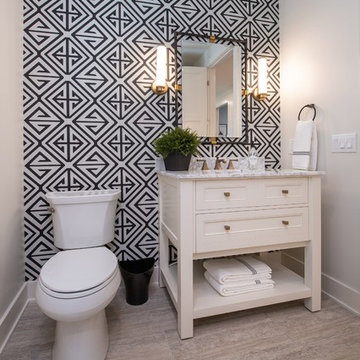
Main Level Guest Bath
Photographer: Casey Spring
Imagen de aseo costero con armarios tipo mueble, puertas de armario blancas, paredes multicolor, suelo gris y encimeras blancas
Imagen de aseo costero con armarios tipo mueble, puertas de armario blancas, paredes multicolor, suelo gris y encimeras blancas
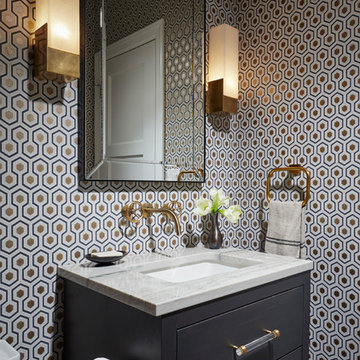
Diseño de aseo tradicional renovado pequeño con paredes multicolor, lavabo bajoencimera, encimera de mármol y armarios con paneles lisos
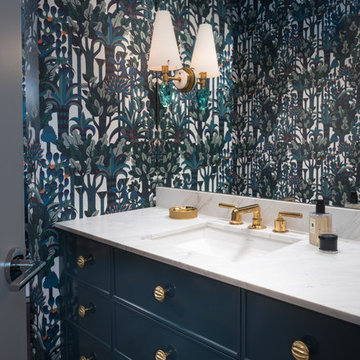
Foto de aseo tradicional renovado con armarios tipo mueble, puertas de armario azules, paredes multicolor y lavabo bajoencimera

Alex Hayden
Diseño de aseo tradicional pequeño con lavabo con pedestal y paredes multicolor
Diseño de aseo tradicional pequeño con lavabo con pedestal y paredes multicolor
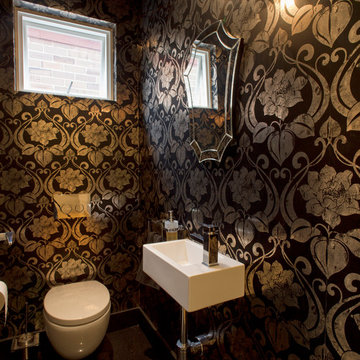
simon woods photography
Imagen de aseo actual con lavabo suspendido, sanitario de pared y paredes multicolor
Imagen de aseo actual con lavabo suspendido, sanitario de pared y paredes multicolor
351 ideas para aseos negros con paredes multicolor
4