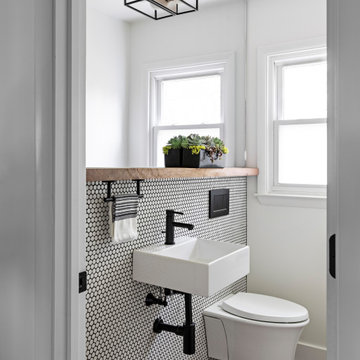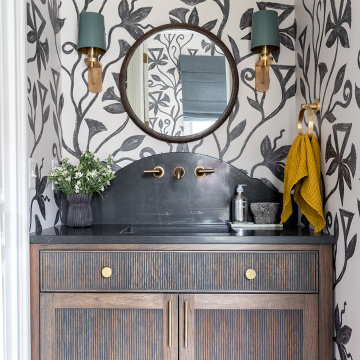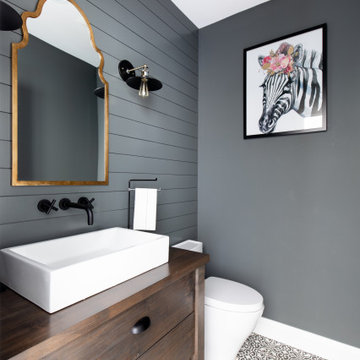16.356 ideas para aseos grises
Filtrar por
Presupuesto
Ordenar por:Popular hoy
21 - 40 de 16.356 fotos
Artículo 1 de 2

Modelo de aseo costero con sanitario de dos piezas, paredes azules, lavabo con pedestal, boiserie y papel pintado
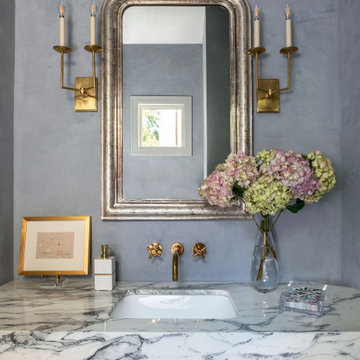
Foto de aseo flotante contemporáneo extra grande con paredes grises, lavabo encastrado, encimera de mármol y encimeras blancas

A family friendly powder room renovation in a lake front home with a farmhouse vibe and easy to maintain finishes.
Imagen de aseo de pie de estilo de casa de campo pequeño con puertas de armario blancas, paredes grises, suelo de baldosas de cerámica, machihembrado y lavabo con pedestal
Imagen de aseo de pie de estilo de casa de campo pequeño con puertas de armario blancas, paredes grises, suelo de baldosas de cerámica, machihembrado y lavabo con pedestal

This beautifully appointed cottage is a peaceful refuge for a busy couple. From hosting family to offering a home away from home for Navy Midshipmen, this home is inviting, relaxing and comfortable. To meet their needs and those of their guests, the home owner’s request of us was to provide window treatments that would be functional while softening each room. In the bedrooms, this was achieved with traversing draperies and operable roman shades. Roman shades complete the office and also provide privacy in the kitchen. Plantation shutters softly filter the light while providing privacy in the living room.
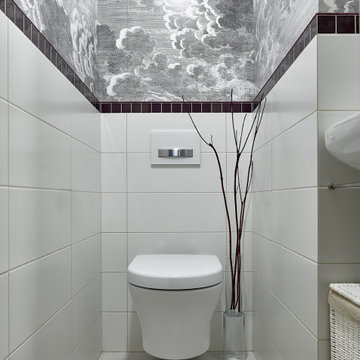
Раздельный туалет, превращенный в гостевой санузел. Мы изменили конфигурацию стены между туалетом и ванной, чтобы поместить мини-раковину. Таким образом, туалет превратился в полноценный гостевой санузел, а ванная комната осталась приватным местом для владельцев.
Обои в верхней части стен позволяют визуально расширить миниатюрное пространство.

The ground floor in this terraced house had a poor flow and a badly positioned kitchen with limited worktop space.
By moving the kitchen to the longer wall on the opposite side of the room, space was gained for a good size and practical kitchen, a dining zone and a nook for the children’s arts & crafts. This tactical plan provided this family more space within the existing footprint and also permitted the installation of the understairs toilet the family was missing.
The new handleless kitchen has two contrasting tones, navy and white. The navy units create a frame surrounding the white units to achieve the visual effect of a smaller kitchen, whilst offering plenty of storage up to ceiling height. The work surface has been improved with a longer worktop over the base units and an island finished in calacutta quartz. The full-height units are very functional housing at one end of the kitchen an integrated washing machine, a vented tumble dryer, the boiler and a double oven; and at the other end a practical pull-out larder. A new modern LED pendant light illuminates the island and there is also under-cabinet and plinth lighting. Every inch of space of this modern kitchen was carefully planned.
To improve the flood of natural light, a larger skylight was installed. The original wooden exterior doors were replaced for aluminium double glazed bifold doors opening up the space and benefiting the family with outside/inside living.
The living room was newly decorated in different tones of grey to highlight the chimney breast, which has become a feature in the room.
To keep the living room private, new wooden sliding doors were fitted giving the family the flexibility of opening the space when necessary.
The newly fitted beautiful solid oak hardwood floor offers warmth and unifies the whole renovated ground floor space.
The first floor bathroom and the shower room in the loft were also renovated, including underfloor heating.
Portal Property Services managed the whole renovation project, including the design and installation of the kitchen, toilet and bathrooms.
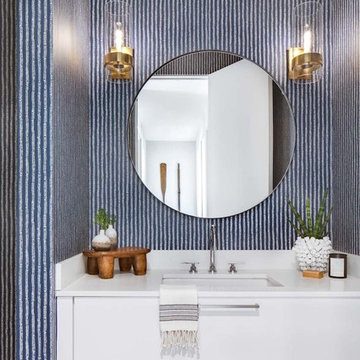
Ejemplo de aseo marinero con armarios con paneles lisos, puertas de armario blancas, paredes azules, lavabo bajoencimera, suelo marrón, encimeras blancas y encimera de acrílico
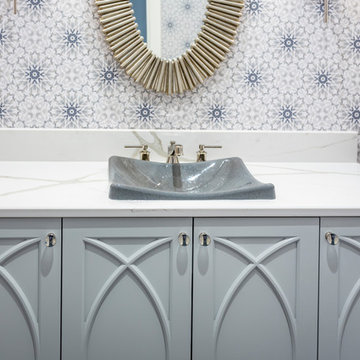
Diseño de aseo clásico renovado pequeño con armarios tipo mueble, puertas de armario blancas, paredes multicolor, lavabo encastrado, encimera de cuarzo compacto y encimeras blancas

Located near the base of Scottsdale landmark Pinnacle Peak, the Desert Prairie is surrounded by distant peaks as well as boulder conservation easements. This 30,710 square foot site was unique in terrain and shape and was in close proximity to adjacent properties. These unique challenges initiated a truly unique piece of architecture.
Planning of this residence was very complex as it weaved among the boulders. The owners were agnostic regarding style, yet wanted a warm palate with clean lines. The arrival point of the design journey was a desert interpretation of a prairie-styled home. The materials meet the surrounding desert with great harmony. Copper, undulating limestone, and Madre Perla quartzite all blend into a low-slung and highly protected home.
Located in Estancia Golf Club, the 5,325 square foot (conditioned) residence has been featured in Luxe Interiors + Design’s September/October 2018 issue. Additionally, the home has received numerous design awards.
Desert Prairie // Project Details
Architecture: Drewett Works
Builder: Argue Custom Homes
Interior Design: Lindsey Schultz Design
Interior Furnishings: Ownby Design
Landscape Architect: Greey|Pickett
Photography: Werner Segarra
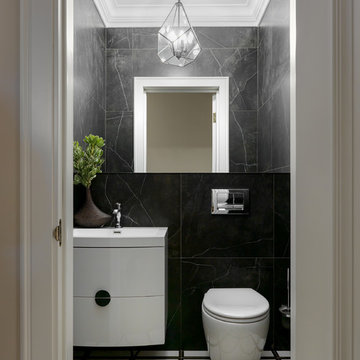
фото Сергей Красюк
Ejemplo de aseo actual con armarios con paneles lisos, puertas de armario blancas, sanitario de pared, baldosas y/o azulejos negros, lavabo integrado y suelo multicolor
Ejemplo de aseo actual con armarios con paneles lisos, puertas de armario blancas, sanitario de pared, baldosas y/o azulejos negros, lavabo integrado y suelo multicolor
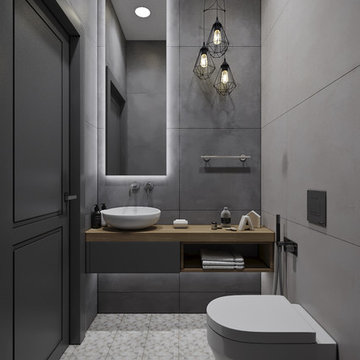
Ejemplo de aseo actual pequeño con armarios con paneles lisos, puertas de armario grises, sanitario de pared, baldosas y/o azulejos grises, baldosas y/o azulejos de porcelana, paredes grises, suelo de baldosas de porcelana, lavabo sobreencimera, encimera de madera, suelo marrón y encimeras marrones

This contemporary powder room features a black chevron tile with gray grout, a live edge custom vanity top by Riverside Custom Cabinetry, vessel rectangular sink and wall mounted faucet. There is a mix of metals with the bath accessories and faucet in silver and the modern sconces (from Restoration Hardware) and mirror in brass.

LANDMARK PHOTOGRAPHY
Modelo de aseo marinero con armarios tipo mueble, puertas de armario blancas, paredes grises, suelo de madera oscura, lavabo sobreencimera, suelo marrón y encimeras blancas
Modelo de aseo marinero con armarios tipo mueble, puertas de armario blancas, paredes grises, suelo de madera oscura, lavabo sobreencimera, suelo marrón y encimeras blancas
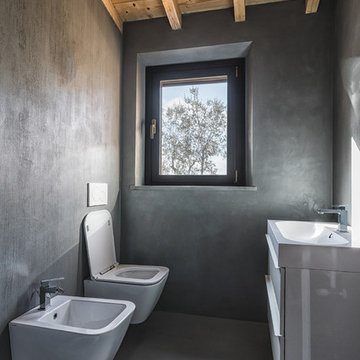
Foto de aseo de estilo de casa de campo con armarios con paneles lisos, puertas de armario blancas, sanitario de pared, paredes grises, suelo gris y suelo de cemento

Photo Copyright Satoshi Shigeta
洗面所と浴室は一体でフルリフォーム。
壁はモールテックス左官仕上げ。
Diseño de aseo minimalista de tamaño medio con armarios con paneles lisos, puertas de armario de madera oscura, paredes grises, suelo de baldosas de cerámica, lavabo encastrado, encimera de cuarzo compacto, suelo gris y encimeras multicolor
Diseño de aseo minimalista de tamaño medio con armarios con paneles lisos, puertas de armario de madera oscura, paredes grises, suelo de baldosas de cerámica, lavabo encastrado, encimera de cuarzo compacto, suelo gris y encimeras multicolor
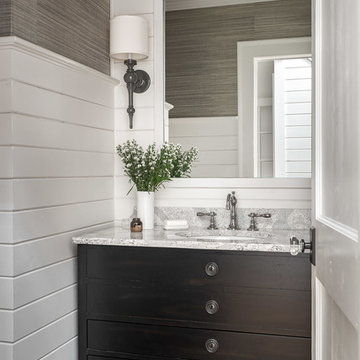
photo: garey gomez
Diseño de aseo costero de tamaño medio con encimera de cuarzo compacto, armarios tipo mueble, puertas de armario marrones, paredes multicolor, suelo de madera en tonos medios, lavabo bajoencimera y encimeras grises
Diseño de aseo costero de tamaño medio con encimera de cuarzo compacto, armarios tipo mueble, puertas de armario marrones, paredes multicolor, suelo de madera en tonos medios, lavabo bajoencimera y encimeras grises

A refreshed and calming palette of blue and white is granted an extra touch of class with richly patterend wallpaper, custom sconces and crisp wainscoting.
16.356 ideas para aseos grises
2
