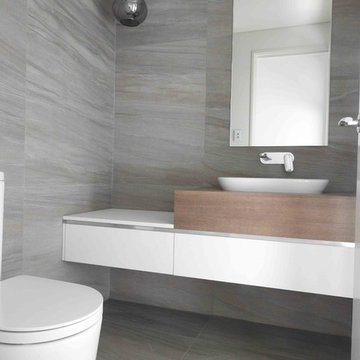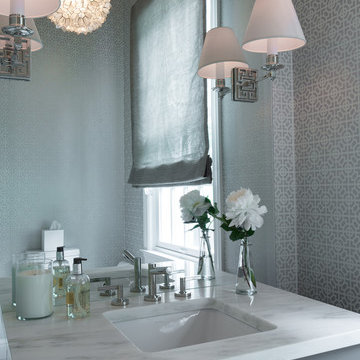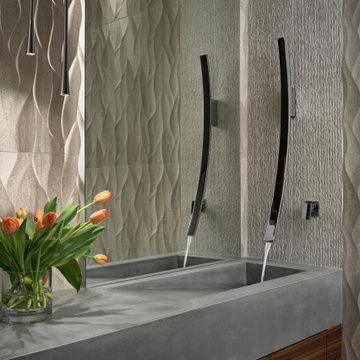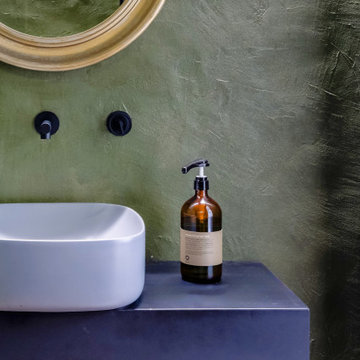16.305 ideas para aseos grises
Filtrar por
Presupuesto
Ordenar por:Popular hoy
101 - 120 de 16.305 fotos
Artículo 1 de 2

Modern powder room with custom stone wall, LED mirror and rectangular floating sink.
Ejemplo de aseo minimalista de tamaño medio con armarios con paneles lisos, puertas de armario de madera oscura, sanitario de una pieza, baldosas y/o azulejos grises, paredes grises, suelo de madera en tonos medios, lavabo suspendido y baldosas y/o azulejos de pizarra
Ejemplo de aseo minimalista de tamaño medio con armarios con paneles lisos, puertas de armario de madera oscura, sanitario de una pieza, baldosas y/o azulejos grises, paredes grises, suelo de madera en tonos medios, lavabo suspendido y baldosas y/o azulejos de pizarra
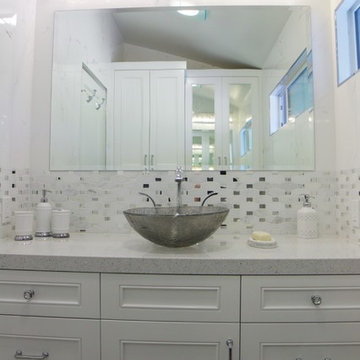
Diseño de aseo clásico renovado pequeño con armarios con rebordes decorativos, puertas de armario blancas, sanitario de dos piezas, baldosas y/o azulejos grises, baldosas y/o azulejos blancos, baldosas y/o azulejos en mosaico, paredes blancas, lavabo sobreencimera y encimera de cuarzo compacto
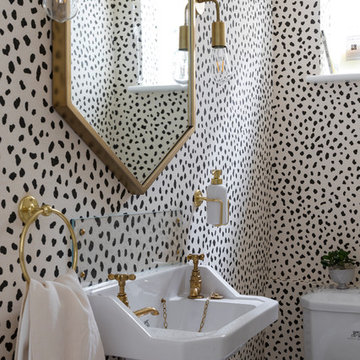
Glamorous downstairs loo with animal print wallpaper and brass fittings in a Victorian terraced house in Fulham, SW6. Photo by Chris Snook
Modelo de aseo clásico pequeño con paredes multicolor y lavabo bajoencimera
Modelo de aseo clásico pequeño con paredes multicolor y lavabo bajoencimera
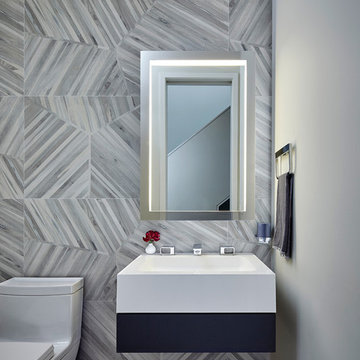
Foto de aseo actual grande con sanitario de una pieza, baldosas y/o azulejos grises, paredes grises y lavabo suspendido
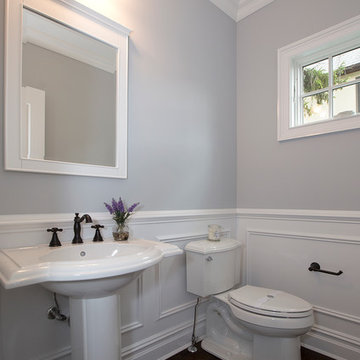
Photos: Richard Law Digital
Ejemplo de aseo actual con paredes grises, suelo de madera oscura y lavabo con pedestal
Ejemplo de aseo actual con paredes grises, suelo de madera oscura y lavabo con pedestal

Designed by Tres McKinney Designs
Photos by Andrew McKenny
Diseño de aseo clásico de tamaño medio con armarios estilo shaker, puertas de armario beige, paredes blancas, lavabo bajoencimera, encimera de mármol y encimeras blancas
Diseño de aseo clásico de tamaño medio con armarios estilo shaker, puertas de armario beige, paredes blancas, lavabo bajoencimera, encimera de mármol y encimeras blancas
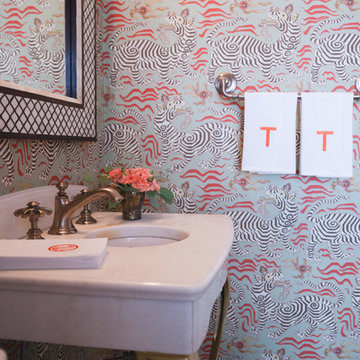
Photo Credit: Citybee Studio, Chicago, IL
Modelo de aseo tradicional renovado pequeño con paredes multicolor, sanitario de dos piezas, encimera de acrílico y lavabo bajoencimera
Modelo de aseo tradicional renovado pequeño con paredes multicolor, sanitario de dos piezas, encimera de acrílico y lavabo bajoencimera

To add drama and fun to the cloakroom the clients were inspired by the WC at the hobsons|choice Swindon showroom. A back painted glass monolith wall and drop ceiling is back-lit with colour changing LED lights.
The grey 'Royal Mosa' tiles with a stone pattern create contrast and visual interest whilst reflecting the remote control led light colour of choice.
The wall mounted Duravit '2nd Floor' toilet floats effortlessly in front of the white glass wall operated by the chrome Vola push plate above.
A Vola 1 handle mixer tap protrudes from the wall above the Alape 'WT.PR800.R' washstand
and the exposed bottle trap underneath is chrome plated to ensure the cloakroom looks perfect from every angle.
Darren Chung
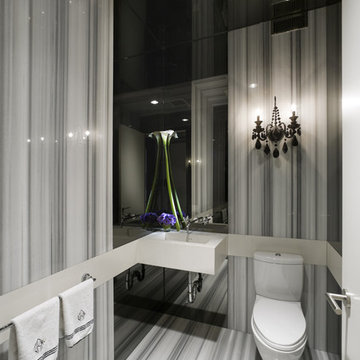
Diseño de aseo contemporáneo con lavabo suspendido, baldosas y/o azulejos grises y paredes grises
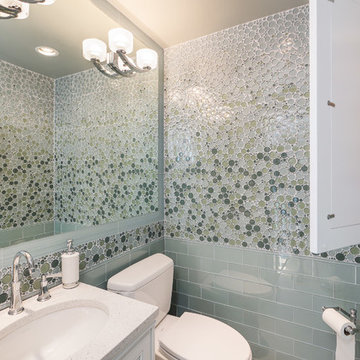
FJU Photography
Foto de aseo clásico renovado con lavabo bajoencimera, baldosas y/o azulejos en mosaico y baldosas y/o azulejos azules
Foto de aseo clásico renovado con lavabo bajoencimera, baldosas y/o azulejos en mosaico y baldosas y/o azulejos azules
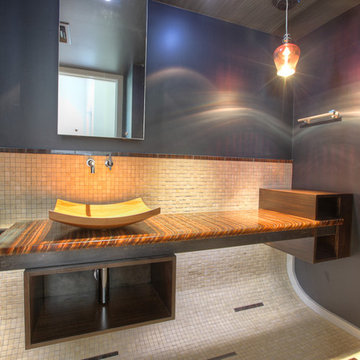
Ejemplo de aseo actual de tamaño medio con lavabo sobreencimera, baldosas y/o azulejos beige, baldosas y/o azulejos marrones, baldosas y/o azulejos de piedra, paredes grises, suelo de piedra caliza, encimera de ónix, suelo beige y encimeras marrones

This white custom vanity in white on white powder room is dramatized by the custom French mirror hanging from the ceiling with a backdrop of wall tiles set in white sand and concrete. The silver chair fabric creates a glamorous touch.

http://www.pickellbuilders.com. Photography by Linda Oyama Bryan.
Powder Room with beadboard wainscot, black and white floor tile, grass cloth wall covering, pedestal sink and wall sconces in Traditional Style Home.

A full home remodel of this historic residence.
Ejemplo de aseo clásico pequeño con lavabo bajoencimera, encimera de cuarcita, encimeras blancas, armarios tipo mueble, puertas de armario de madera oscura, paredes multicolor y suelo multicolor
Ejemplo de aseo clásico pequeño con lavabo bajoencimera, encimera de cuarcita, encimeras blancas, armarios tipo mueble, puertas de armario de madera oscura, paredes multicolor y suelo multicolor

The powder room, nestled just off the main foyer, beckons with its timeless allure and inviting ambiance. As you enter, your gaze is immediately drawn to the focal point of the space: a meticulously crafted flat-cut white oak vanity. The vanity, handcrafted with care, exudes a rustic yet refined charm, its smooth surface showcasing the natural grain and texture of the wood.
The warm tones of the oak complement the soft, neutral palette of the room, creating a harmonious balance between traditional and contemporary aesthetics. The vanity features clean lines and subtle detailing, adding a touch of sophistication to the space.
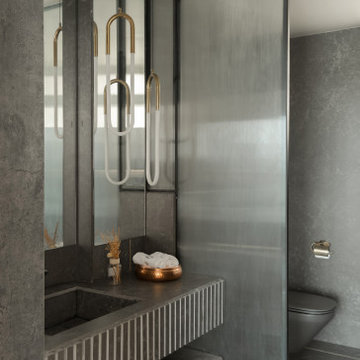
Echoing a fusion of modernity with elements of traditional design, this penthouse within a towering high-rise artfully pairs contemporary elegance with meaningful nods to its family’s Indian heritage. The 4000-square-foot home spread across two floors and four bedrooms has been designed for a couple in their early 40s, their daughter, and their parents who visit regularly. Upon entering the front door, one is greeted in the foyer below a floating staircase. The crystal light with brass detailing gives a visual peek into the brass accent points across the rest of the home—from the grouting within the marble flooring and brass inlay on the walls to the table legs and knobs on the furniture. A trio of gilded mirrors and a hand-carved console table sit beside an intricate Indian shoe cabinet—the first of many thoughtful fusions of new and old. The foyer features warm golden oak floors and custom brass inlaid tiles, setting the tone for refined materials to come.
16.305 ideas para aseos grises
6
