392 ideas para aseos grises con suelo de madera en tonos medios
Filtrar por
Presupuesto
Ordenar por:Popular hoy
1 - 20 de 392 fotos
Artículo 1 de 3
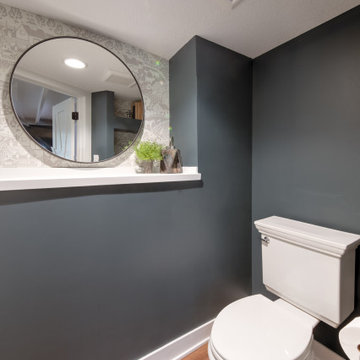
Foto de aseo de pie de estilo de casa de campo pequeño con armarios estilo shaker, puertas de armario grises, paredes grises, suelo de madera en tonos medios, lavabo sobreencimera, encimera de cuarcita, suelo marrón, encimeras blancas y vigas vistas

Imagen de aseo moderno con paredes grises, suelo de madera en tonos medios, lavabo sobreencimera, encimera de cemento y encimeras grises
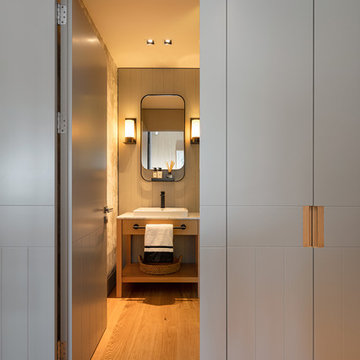
Modelo de aseo contemporáneo con armarios con paneles lisos, puertas de armario de madera oscura, paredes grises, suelo de madera en tonos medios, lavabo sobreencimera, suelo marrón y encimeras blancas

Foto de aseo tradicional renovado pequeño con armarios tipo mueble, puertas de armario negras, paredes grises, suelo de madera en tonos medios, lavabo bajoencimera, encimera de mármol, suelo marrón y encimeras grises

Our busy young homeowners were looking to move back to Indianapolis and considered building new, but they fell in love with the great bones of this Coppergate home. The home reflected different times and different lifestyles and had become poorly suited to contemporary living. We worked with Stacy Thompson of Compass Design for the design and finishing touches on this renovation. The makeover included improving the awkwardness of the front entrance into the dining room, lightening up the staircase with new spindles, treads and a brighter color scheme in the hall. New carpet and hardwoods throughout brought an enhanced consistency through the first floor. We were able to take two separate rooms and create one large sunroom with walls of windows and beautiful natural light to abound, with a custom designed fireplace. The downstairs powder received a much-needed makeover incorporating elegant transitional plumbing and lighting fixtures. In addition, we did a complete top-to-bottom makeover of the kitchen, including custom cabinetry, new appliances and plumbing and lighting fixtures. Soft gray tile and modern quartz countertops bring a clean, bright space for this family to enjoy. This delightful home, with its clean spaces and durable surfaces is a textbook example of how to take a solid but dull abode and turn it into a dream home for a young family.

Imagen de aseo moderno con baldosas y/o azulejos grises, paredes blancas, suelo de madera en tonos medios, lavabo suspendido y suelo marrón
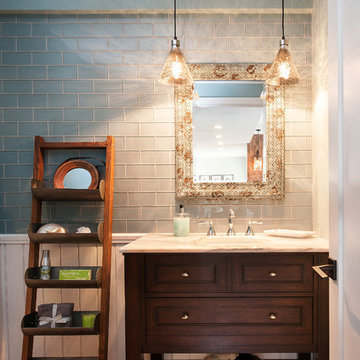
Imagen de aseo clásico renovado de tamaño medio con paredes azules, suelo de madera en tonos medios, lavabo bajoencimera, armarios con rebordes decorativos, baldosas y/o azulejos azules, baldosas y/o azulejos de vidrio, encimera de mármol, puertas de armario de madera en tonos medios y suelo marrón
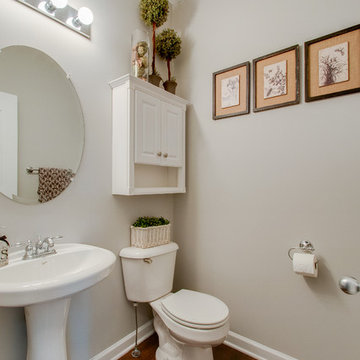
This powder room followed the same theme as the kitchen to ensure cohesiveness. Check out the before photos at the end... you won't recognize it!
Foto de aseo campestre pequeño con sanitario de dos piezas, paredes grises, suelo de madera en tonos medios, lavabo con pedestal y suelo marrón
Foto de aseo campestre pequeño con sanitario de dos piezas, paredes grises, suelo de madera en tonos medios, lavabo con pedestal y suelo marrón

Diseño de aseo minimalista pequeño con armarios abiertos, puertas de armario de madera oscura, sanitario de dos piezas, baldosas y/o azulejos multicolor, baldosas y/o azulejos de mármol, paredes blancas, suelo de madera en tonos medios, lavabo sobreencimera, encimera de mármol, suelo beige y encimeras blancas

This grand 2-story home with first-floor owner’s suite includes a 3-car garage with spacious mudroom entry complete with built-in lockers. A stamped concrete walkway leads to the inviting front porch. Double doors open to the foyer with beautiful hardwood flooring that flows throughout the main living areas on the 1st floor. Sophisticated details throughout the home include lofty 10’ ceilings on the first floor and farmhouse door and window trim and baseboard. To the front of the home is the formal dining room featuring craftsman style wainscoting with chair rail and elegant tray ceiling. Decorative wooden beams adorn the ceiling in the kitchen, sitting area, and the breakfast area. The well-appointed kitchen features stainless steel appliances, attractive cabinetry with decorative crown molding, Hanstone countertops with tile backsplash, and an island with Cambria countertop. The breakfast area provides access to the spacious covered patio. A see-thru, stone surround fireplace connects the breakfast area and the airy living room. The owner’s suite, tucked to the back of the home, features a tray ceiling, stylish shiplap accent wall, and an expansive closet with custom shelving. The owner’s bathroom with cathedral ceiling includes a freestanding tub and custom tile shower. Additional rooms include a study with cathedral ceiling and rustic barn wood accent wall and a convenient bonus room for additional flexible living space. The 2nd floor boasts 3 additional bedrooms, 2 full bathrooms, and a loft that overlooks the living room.

Powder Bathroom
Foto de aseo costero de tamaño medio con armarios tipo mueble, puertas de armario azules, paredes blancas, lavabo bajoencimera, encimeras beige, sanitario de dos piezas, suelo de madera en tonos medios y suelo marrón
Foto de aseo costero de tamaño medio con armarios tipo mueble, puertas de armario azules, paredes blancas, lavabo bajoencimera, encimeras beige, sanitario de dos piezas, suelo de madera en tonos medios y suelo marrón

WE LOVE TO DO UP THE POWDER ROOM, THIS IS ALWAYS A FUN SPACE TO PLAY WITH, AND IN THIS DESIGN WE WENT MOODY AND MODER. ADDING THE DARK TILES BEHIND THE TOILET, AND PAIRING THAT WITH THE DARK PENDANT LIGHT, AND THE THICKER EDGE DETAIL ON THE VANITY CREATES A SPACE THAT IS EASILY MAINTAINED AND ALSO BEAUTIFUL FOR YEARS TO COME!

Ejemplo de aseo nórdico con baldosas y/o azulejos grises, suelo de madera en tonos medios, lavabo sobreencimera, suelo marrón, encimeras grises, madera y papel pintado

Brad Scott Photography
Imagen de aseo rural pequeño con armarios tipo mueble, puertas de armario grises, sanitario de una pieza, paredes beige, suelo de madera en tonos medios, lavabo bajoencimera, encimera de granito, suelo marrón y encimeras grises
Imagen de aseo rural pequeño con armarios tipo mueble, puertas de armario grises, sanitario de una pieza, paredes beige, suelo de madera en tonos medios, lavabo bajoencimera, encimera de granito, suelo marrón y encimeras grises

Chic powder bath includes sleek grey wall-covering as the foundation for an asymmetric design. The organic mirror, single brass pendant, and matte faucet all offset each other, allowing the eye flow throughout the space. It's simplistic in its design elements but intentional in its beauty.

Foto de aseo de pie clásico renovado pequeño con armarios tipo mueble, puertas de armario azules, sanitario de dos piezas, baldosas y/o azulejos blancos, baldosas y/o azulejos de cemento, paredes azules, suelo de madera en tonos medios, lavabo suspendido y papel pintado
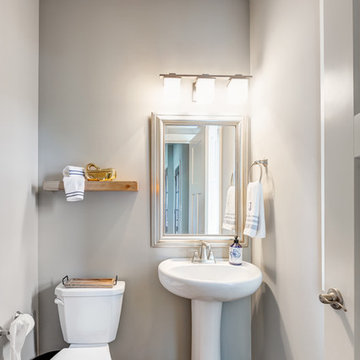
Foto de aseo costero de tamaño medio con sanitario de una pieza, paredes grises, suelo de madera en tonos medios y lavabo con pedestal

Diseño de aseo de estilo de casa de campo con armarios estilo shaker, puertas de armario blancas, sanitario de una pieza, baldosas y/o azulejos con efecto espejo, paredes multicolor, suelo de madera en tonos medios, lavabo bajoencimera, encimera de cuarcita, suelo marrón y encimeras blancas
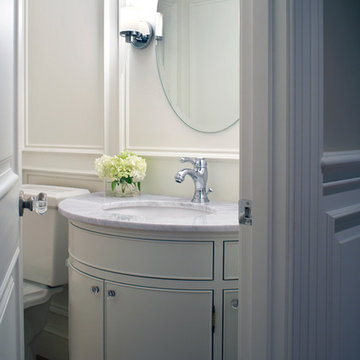
A paneled lav tucked under the main staiirway features a custom white round front vanity sink base .
Foto de aseo tradicional pequeño con lavabo bajoencimera, armarios tipo mueble, encimera de mármol, sanitario de dos piezas, paredes blancas, suelo de madera en tonos medios y puertas de armario grises
Foto de aseo tradicional pequeño con lavabo bajoencimera, armarios tipo mueble, encimera de mármol, sanitario de dos piezas, paredes blancas, suelo de madera en tonos medios y puertas de armario grises

The bold, deep blue and white patterned wallpaper selected for this powder bathroom in a recent whole home remodel delivers major design impact in this small space. Paired with brushed brass fixtures and an intricate mirror, the room became a jewel box for guests to enjoy.
392 ideas para aseos grises con suelo de madera en tonos medios
1