392 ideas para aseos grises con suelo de madera en tonos medios
Filtrar por
Presupuesto
Ordenar por:Popular hoy
81 - 100 de 392 fotos
Artículo 1 de 3

Chic powder bath includes sleek grey wall-covering as the foundation for an asymmetric design. The organic mirror, single brass pendant, and matte faucet all offset each other, allowing the eye flow throughout the space. It's simplistic in its design elements but intentional in its beauty.
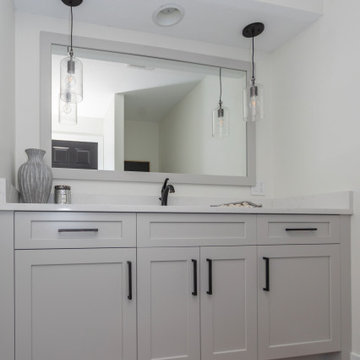
The grey and white color scheme in this powder room create a very light and airy atmosphere.
Foto de aseo a medida y abovedado de estilo de casa de campo pequeño con armarios con paneles lisos, puertas de armario grises, paredes blancas, suelo de madera en tonos medios, suelo marrón y encimeras blancas
Foto de aseo a medida y abovedado de estilo de casa de campo pequeño con armarios con paneles lisos, puertas de armario grises, paredes blancas, suelo de madera en tonos medios, suelo marrón y encimeras blancas
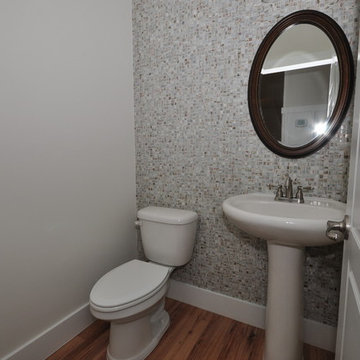
Foto de aseo tradicional renovado de tamaño medio con sanitario de dos piezas, baldosas y/o azulejos grises, baldosas y/o azulejos en mosaico, paredes grises, suelo de madera en tonos medios, lavabo con pedestal y suelo marrón

From architecture to finishing touches, this Napa Valley home exudes elegance, sophistication and rustic charm.
The powder room exudes rustic charm with a reclaimed vanity, accompanied by captivating artwork.
---
Project by Douglah Designs. Their Lafayette-based design-build studio serves San Francisco's East Bay areas, including Orinda, Moraga, Walnut Creek, Danville, Alamo Oaks, Diablo, Dublin, Pleasanton, Berkeley, Oakland, and Piedmont.
For more about Douglah Designs, see here: http://douglahdesigns.com/
To learn more about this project, see here: https://douglahdesigns.com/featured-portfolio/napa-valley-wine-country-home-design/
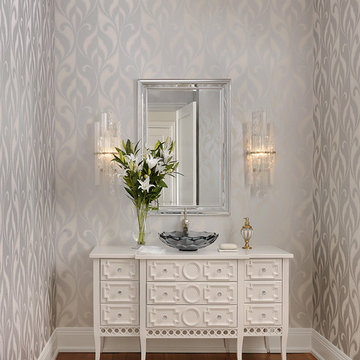
Diseño de aseo clásico de tamaño medio con armarios tipo mueble, puertas de armario blancas, suelo de madera en tonos medios, lavabo sobreencimera, paredes multicolor y encimeras blancas
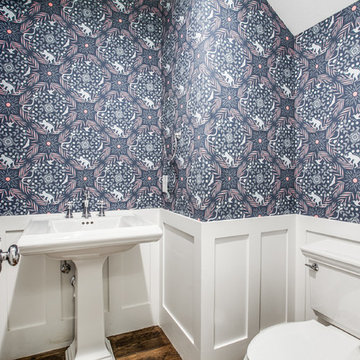
Modelo de aseo clásico con sanitario de dos piezas, paredes azules, suelo de madera en tonos medios, lavabo con pedestal y suelo marrón
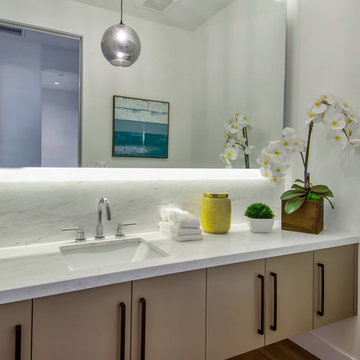
Imagen de aseo actual con armarios con paneles lisos, puertas de armario beige, sanitario de dos piezas, paredes blancas, suelo de madera en tonos medios, lavabo bajoencimera, suelo marrón y encimeras blancas
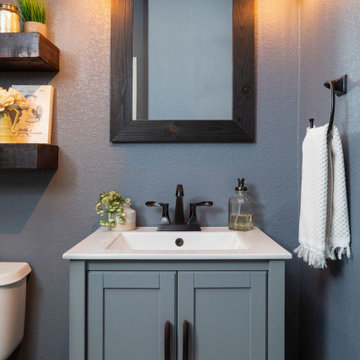
Our clients were looking to make this home their forever home and to create a warm and welcoming space that the whole family would enjoy returning to every day. One of our primary goals in this project was to change how our clients moved through their home. We tossed aside the existing walls that blocked off the kitchen and introduced a butler’s pantry to connect the kitchen directly to the dining room. Contrast is king in this home, and we utilized a variety of light and dark finishes to create distinctive layers and lean into opportunities for accents. To tie the space in this home together, we introduced warm hardwood flooring throughout the main level and selected a soft grey paint as our primary wall color.
Kitchen- The heart of this home is most definitely the kitchen! We erased every trace of the original builder kitchen and created a space that welcomes one and all. The glorious island, with its light cabinetry and dramatic quartz countertop, provides the perfect gathering place for morning coffee and baking sessions. At the perimeter of the kitchen, we selected a handsome grey finish with a brushed linen effect for an extra touch of texture that ties in with the high variation backsplash tile giving us a softened handmade feel. Black metal accents from the hardware to the light fixtures unite the kitchen with the rest of the home.
Butler’s Pantry- The Butler’s Pantry quickly became one of our favorite spaces in this home! We had fun with the backsplash tile patten (utilizing the same tile we highlighted in the kitchen but installed in a herringbone pattern). Continuing the warm tones through this space with the butcher block counter and open shelving, it works to unite the front and back of the house. Plus, this space is home to the kegerator with custom family tap handles!
Mud Room- We wanted to make sure we gave this busy family a landing place for all their belongings. With plenty of cabinetry storage, a sweet built-in bench, and hooks galore there’s no more jockeying to find a home for coats.
Fireplace- A double-sided fireplace means double the opportunity for a dramatic focal point! On the living room side (the tv-free grown-up zone) we utilized reclaimed wooden planks to add layers of texture and bring in more cozy warm vibes. On the family room side (aka the tv room) we mixed it up with a travertine ledger stone that ties in with the warm tones of the kitchen island.
Staircase- The standard builder handrail was just not going to do it anymore! So, we leveled up designed a custom steel & wood railing for this home with a dark finish that allows it to contrast beautifully against the walls and tie in with the dark accent finishes throughout the home.
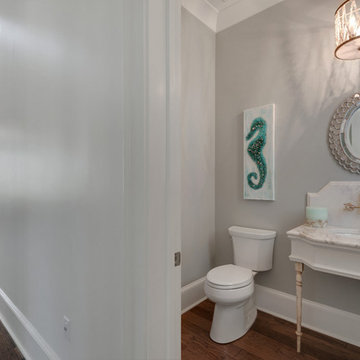
Diseño de aseo marinero pequeño con sanitario de dos piezas, baldosas y/o azulejos multicolor, losas de piedra, paredes grises, suelo de madera en tonos medios, encimera de mármol y lavabo bajoencimera
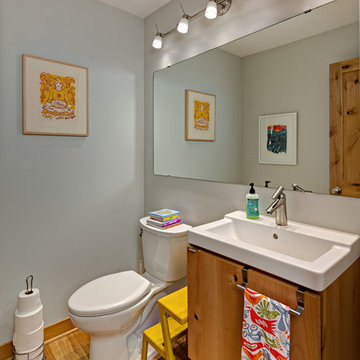
A new powder room was added to the first floor.
Imagen de aseo escandinavo pequeño con puertas de armario de madera oscura, sanitario de dos piezas, paredes blancas, suelo de madera en tonos medios, armarios con paneles lisos, lavabo integrado y suelo marrón
Imagen de aseo escandinavo pequeño con puertas de armario de madera oscura, sanitario de dos piezas, paredes blancas, suelo de madera en tonos medios, armarios con paneles lisos, lavabo integrado y suelo marrón

The powder room has a shiplap ceiling, a custom vanity with a marble top, and wide plank circle-sawn reclaimed heart pine floors.
Foto de aseo de pie con armarios con paneles empotrados, puertas de armario grises, sanitario de una pieza, paredes grises, suelo de madera en tonos medios, lavabo bajoencimera, encimera de mármol, suelo marrón, encimeras beige, machihembrado y papel pintado
Foto de aseo de pie con armarios con paneles empotrados, puertas de armario grises, sanitario de una pieza, paredes grises, suelo de madera en tonos medios, lavabo bajoencimera, encimera de mármol, suelo marrón, encimeras beige, machihembrado y papel pintado

In the powder room, gorgeous texture lines the walls via Indira Cloth by Phillip Jeffries, while a Scalamandre vinyl pulls the eye to the indigo (a client favorite) ceiling. Sconces by Visual Comfort.
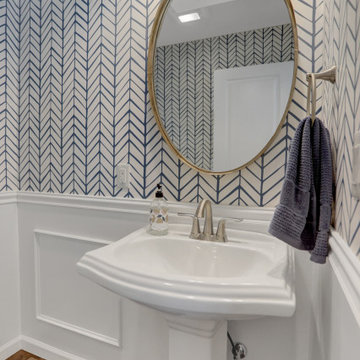
Foto de aseo moderno de tamaño medio con suelo de madera en tonos medios, lavabo con pedestal, suelo marrón y encimeras blancas
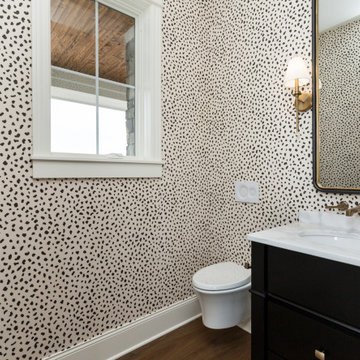
Ejemplo de aseo a medida tradicional renovado con armarios con paneles lisos, puertas de armario negras, sanitario de pared, paredes multicolor, suelo de madera en tonos medios, lavabo bajoencimera, encimera de mármol, suelo marrón, encimeras multicolor y papel pintado
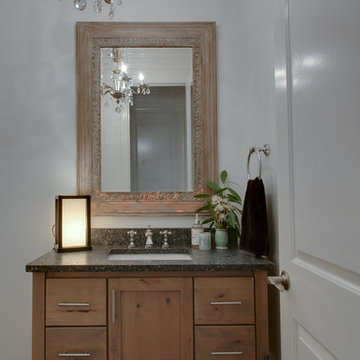
This powder room doesn't even look the same.... check out the before photos at the end,
Diseño de aseo clásico pequeño con armarios con paneles lisos, puertas de armario marrones, paredes blancas, suelo de madera en tonos medios, lavabo bajoencimera, encimera de granito, suelo marrón y encimeras grises
Diseño de aseo clásico pequeño con armarios con paneles lisos, puertas de armario marrones, paredes blancas, suelo de madera en tonos medios, lavabo bajoencimera, encimera de granito, suelo marrón y encimeras grises
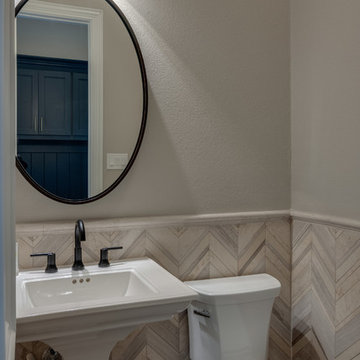
This powder room is across from the black mud room cabinets but can not be photographed together. The space was fully gutted and designed with all new fixtures including a pedestal sink and new commode. The plumbing fixtures , mirror and light fixtures are all done in a matte black finish to coordinate back to the black mud room cabinet.
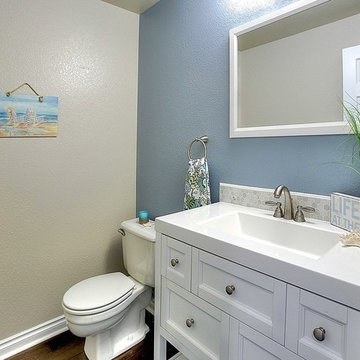
Powder Room Makeover. New vanity, marble hexagon backsplash, new paint, new engineered hardwood.
Modelo de aseo tradicional renovado pequeño con armarios estilo shaker, puertas de armario blancas, baldosas y/o azulejos grises, baldosas y/o azulejos de mármol, paredes azules, suelo de madera en tonos medios, lavabo integrado, encimera de cuarcita, suelo marrón y encimeras grises
Modelo de aseo tradicional renovado pequeño con armarios estilo shaker, puertas de armario blancas, baldosas y/o azulejos grises, baldosas y/o azulejos de mármol, paredes azules, suelo de madera en tonos medios, lavabo integrado, encimera de cuarcita, suelo marrón y encimeras grises
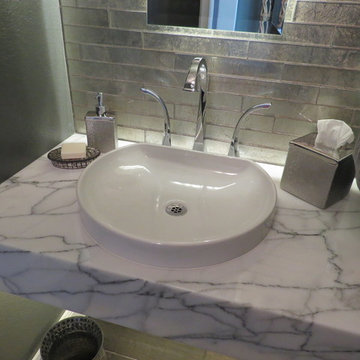
Ejemplo de aseo contemporáneo pequeño con paredes grises, suelo de madera en tonos medios, suelo marrón, armarios abiertos, sanitario de una pieza, baldosas y/o azulejos grises, baldosas y/o azulejos de vidrio, lavabo sobreencimera y encimera de mármol
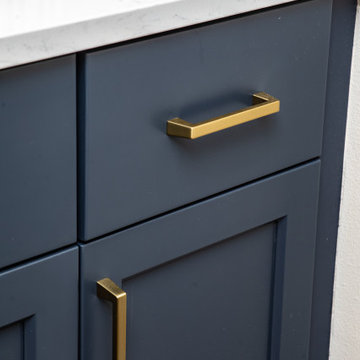
Foto de aseo costero pequeño con armarios estilo shaker, puertas de armario azules, baldosas y/o azulejos blancos, baldosas y/o azulejos de mármol, paredes grises, suelo de madera en tonos medios, lavabo bajoencimera, encimera de cuarzo compacto, suelo marrón y encimeras blancas
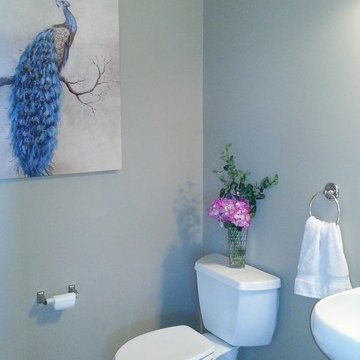
To stage this powder room, we removed the dated wallpaper and border. Once painted a soothing gray, the space felt completely updated and much calmer. The peacock painting adds a touch of fun.
392 ideas para aseos grises con suelo de madera en tonos medios
5