1.040 ideas para aseos grises con lavabo bajoencimera
Filtrar por
Presupuesto
Ordenar por:Popular hoy
1 - 20 de 1040 fotos
Artículo 1 de 3

Ken Vaughan - Vaughan Creative Media
Ejemplo de aseo de estilo de casa de campo pequeño con lavabo bajoencimera, puertas de armario blancas, encimera de mármol, sanitario de dos piezas, paredes grises, suelo de mármol, armarios con paneles empotrados, suelo gris, encimeras blancas y baldosas y/o azulejos blancos
Ejemplo de aseo de estilo de casa de campo pequeño con lavabo bajoencimera, puertas de armario blancas, encimera de mármol, sanitario de dos piezas, paredes grises, suelo de mármol, armarios con paneles empotrados, suelo gris, encimeras blancas y baldosas y/o azulejos blancos

This pretty powder bath is part of a whole house design and renovation by Haven Design and Construction. The herringbone marble flooring provides a subtle pattern that reflects the gray and white color scheme of this elegant powder bath. A soft gray wallpaper with beaded octagon geometric design provides sophistication to the tiny jewelbox powder room, while the gold and glass chandelier adds drama. The furniture detailing of the custom vanity cabinet adds further detail. This powder bath is sure to impress guests.

Ejemplo de aseo moderno pequeño con armarios con paneles lisos, puertas de armario azules, sanitario de dos piezas, baldosas y/o azulejos blancos, paredes beige, lavabo bajoencimera, encimera de cuarcita y encimeras blancas
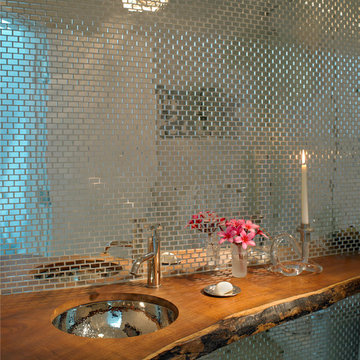
Troy Campbell
Ejemplo de aseo actual con lavabo bajoencimera, encimera de madera, baldosas y/o azulejos de metal y encimeras marrones
Ejemplo de aseo actual con lavabo bajoencimera, encimera de madera, baldosas y/o azulejos de metal y encimeras marrones
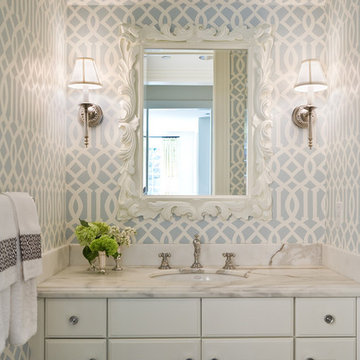
Foto de aseo clásico con lavabo bajoencimera, armarios con paneles empotrados, puertas de armario blancas, encimera de mármol y encimeras blancas

Modelo de aseo flotante y abovedado de estilo de casa de campo pequeño con armarios con paneles lisos, puertas de armario grises, todos los baños, baldosas y/o azulejos blancos, baldosas y/o azulejos de mármol, paredes azules, suelo de madera oscura, lavabo bajoencimera, encimera de cuarzo compacto, suelo marrón, encimeras blancas y papel pintado

Ejemplo de aseo a medida mediterráneo de tamaño medio con puertas de armario azules, boiserie, papel pintado, armarios tipo mueble, sanitario de dos piezas, paredes multicolor, lavabo bajoencimera, suelo beige y encimeras blancas

Diseño de aseo de pie mediterráneo de tamaño medio con armarios tipo mueble, puertas de armario beige, paredes multicolor, suelo de baldosas de porcelana, lavabo bajoencimera, suelo beige y encimeras grises

Light and Airy shiplap bathroom was the dream for this hard working couple. The goal was to totally re-create a space that was both beautiful, that made sense functionally and a place to remind the clients of their vacation time. A peaceful oasis. We knew we wanted to use tile that looks like shiplap. A cost effective way to create a timeless look. By cladding the entire tub shower wall it really looks more like real shiplap planked walls.

Diseño de aseo clásico renovado con armarios con paneles empotrados, puertas de armario blancas, paredes grises, suelo de madera clara, lavabo bajoencimera, suelo beige y encimeras grises

Interior Designer: Simons Design Studio
Builder: Magleby Construction
Photography: Allison Niccum
Modelo de aseo de estilo de casa de campo con armarios tipo mueble, puertas de armario de madera clara, sanitario de dos piezas, paredes grises, lavabo bajoencimera, suelo blanco, encimeras blancas y encimera de cuarcita
Modelo de aseo de estilo de casa de campo con armarios tipo mueble, puertas de armario de madera clara, sanitario de dos piezas, paredes grises, lavabo bajoencimera, suelo blanco, encimeras blancas y encimera de cuarcita

This grand 2-story home with first-floor owner’s suite includes a 3-car garage with spacious mudroom entry complete with built-in lockers. A stamped concrete walkway leads to the inviting front porch. Double doors open to the foyer with beautiful hardwood flooring that flows throughout the main living areas on the 1st floor. Sophisticated details throughout the home include lofty 10’ ceilings on the first floor and farmhouse door and window trim and baseboard. To the front of the home is the formal dining room featuring craftsman style wainscoting with chair rail and elegant tray ceiling. Decorative wooden beams adorn the ceiling in the kitchen, sitting area, and the breakfast area. The well-appointed kitchen features stainless steel appliances, attractive cabinetry with decorative crown molding, Hanstone countertops with tile backsplash, and an island with Cambria countertop. The breakfast area provides access to the spacious covered patio. A see-thru, stone surround fireplace connects the breakfast area and the airy living room. The owner’s suite, tucked to the back of the home, features a tray ceiling, stylish shiplap accent wall, and an expansive closet with custom shelving. The owner’s bathroom with cathedral ceiling includes a freestanding tub and custom tile shower. Additional rooms include a study with cathedral ceiling and rustic barn wood accent wall and a convenient bonus room for additional flexible living space. The 2nd floor boasts 3 additional bedrooms, 2 full bathrooms, and a loft that overlooks the living room.

Ron Rosenzweig
Imagen de aseo minimalista de tamaño medio con armarios con paneles lisos, puertas de armario beige, baldosas y/o azulejos beige, paredes beige, lavabo bajoencimera, suelo gris y encimeras beige
Imagen de aseo minimalista de tamaño medio con armarios con paneles lisos, puertas de armario beige, baldosas y/o azulejos beige, paredes beige, lavabo bajoencimera, suelo gris y encimeras beige

Ejemplo de aseo tradicional renovado grande con puertas de armario grises, sanitario de dos piezas, paredes grises, lavabo bajoencimera, encimera de mármol, armarios tipo mueble y suelo de madera en tonos medios

Updated Spec Home: Basement Bathroom
In our Updated Spec Home: Basement Bath, we reveal the newest addition to my mom and sister’s home – a half bath in the Basement. Since they were spending so much time in their Basement Family Room, the need to add a bath on that level quickly became apparent. Fortunately, they had unfinished storage area we could borrow from to make a nice size 8′ x 5′ bath.
Working with a Budget and a Sister
We were working with a budget, but as usual, my sister and I blew the budget on this awesome patterned tile flooring. (Don’t worry design clients – I can stick to a budget when my sister is not around to be a bad influence!). With that said, I do think this flooring makes a great focal point for the bath and worth the expense!
On the Walls
We painted the walls Sherwin Williams Sea Salt (SW6204). Then, we brought in lots of interest and color with this gorgeous acrylic wrapped canvas art and oversized decorative medallions.
All of the plumbing fixtures, lighting and vanity were purchased at a local big box store. We were able to find streamlined options that work great in the space. We used brushed nickel as a light and airy metal option.
As you can see this Updated Spec Home: Basement Bath is a functional and fabulous addition to this gorgeous home. Be sure to check out these other Powder Baths we have designed (here and here).
And That’s a Wrap!
Unless my mom and sister build an addition, we have come to the end of our blog series Updated Spec Home. I hope you have enjoyed this series as much as I enjoyed being a part of making this Spec House a warm, inviting, and gorgeous home for two of my very favorite people!
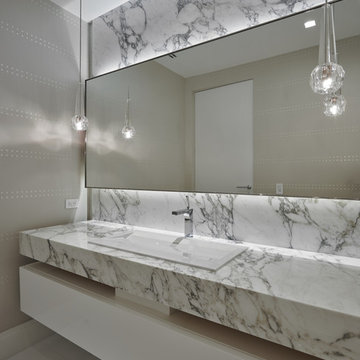
Dreamy Neutral Powder Room
Ejemplo de aseo contemporáneo de tamaño medio con puertas de armario blancas, baldosas y/o azulejos blancos, lavabo bajoencimera, encimera de mármol y paredes grises
Ejemplo de aseo contemporáneo de tamaño medio con puertas de armario blancas, baldosas y/o azulejos blancos, lavabo bajoencimera, encimera de mármol y paredes grises

Designed by Tres McKinney Designs
Photos by Andrew McKenny
Diseño de aseo clásico de tamaño medio con armarios estilo shaker, puertas de armario beige, paredes blancas, lavabo bajoencimera, encimera de mármol y encimeras blancas
Diseño de aseo clásico de tamaño medio con armarios estilo shaker, puertas de armario beige, paredes blancas, lavabo bajoencimera, encimera de mármol y encimeras blancas
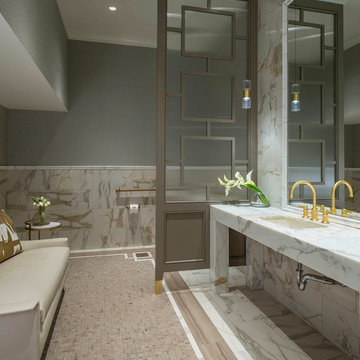
Interior Designers: Nancy Dubick, Lisa Barron, and Rebecca Kennedy
Photographer: Dan Piassick
Ejemplo de aseo tradicional renovado con lavabo bajoencimera, baldosas y/o azulejos multicolor y paredes grises
Ejemplo de aseo tradicional renovado con lavabo bajoencimera, baldosas y/o azulejos multicolor y paredes grises
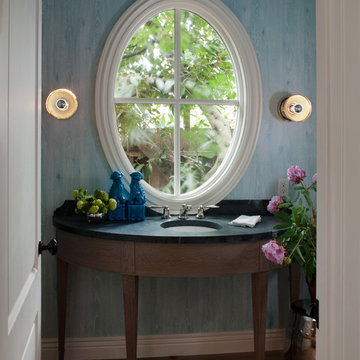
Residential Design by Heydt Designs, Interior Design by Benjamin Dhong Interiors, Construction by Kearney & O'Banion, Photography by David Duncan Livingston

Foto de aseo contemporáneo pequeño con armarios tipo vitrina, puertas de armario grises, sanitario de una pieza, paredes grises, suelo de baldosas de cerámica, lavabo bajoencimera, encimera de acrílico y suelo beige
1.040 ideas para aseos grises con lavabo bajoencimera
1