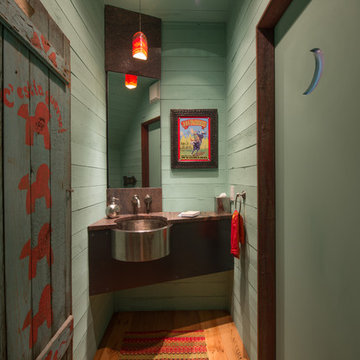10.738 ideas para aseos con lavabo bajoencimera
Filtrar por
Presupuesto
Ordenar por:Popular hoy
101 - 120 de 10.738 fotos
Artículo 1 de 2

The room was very small so we had to install a countertop that bumped out from the corner, so a live edge piece with a natural branch formation was perfect! Custom designed live edge countertop from local wood company Meyer Wells. Dark concrete porcelain floor. Chevron glass backsplash wall. Duravit sink w/ Aquabrass faucet. Picture frame wallpaper that you can actually draw on.

Sky Blue Media
Ejemplo de aseo clásico renovado de tamaño medio con armarios tipo mueble, baldosas y/o azulejos grises, baldosas y/o azulejos de cerámica, lavabo bajoencimera, encimera de granito, paredes grises, suelo con mosaicos de baldosas y puertas de armario con efecto envejecido
Ejemplo de aseo clásico renovado de tamaño medio con armarios tipo mueble, baldosas y/o azulejos grises, baldosas y/o azulejos de cerámica, lavabo bajoencimera, encimera de granito, paredes grises, suelo con mosaicos de baldosas y puertas de armario con efecto envejecido

Designed by Tres McKinney Designs
Photos by Andrew McKenny
Diseño de aseo clásico de tamaño medio con armarios estilo shaker, puertas de armario beige, paredes blancas, lavabo bajoencimera, encimera de mármol y encimeras blancas
Diseño de aseo clásico de tamaño medio con armarios estilo shaker, puertas de armario beige, paredes blancas, lavabo bajoencimera, encimera de mármol y encimeras blancas
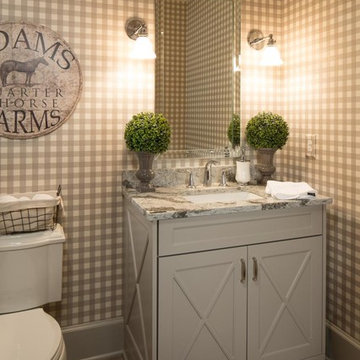
This is easily one of the most quaint, farmhouse styled bathrooms we've yet to come across. From the checkered wallpaper to the barn-styled door vanity, it is just beyond charming!

Ejemplo de aseo clásico pequeño con sanitario de dos piezas, paredes grises, lavabo bajoencimera, encimera de cuarcita, armarios con rebordes decorativos, puertas de armario grises y encimeras beige
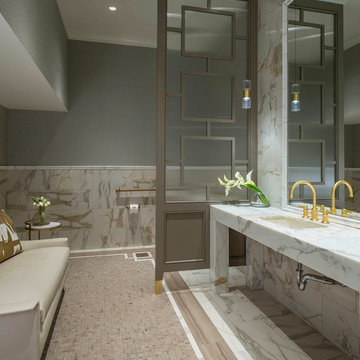
Interior Designers: Nancy Dubick, Lisa Barron, and Rebecca Kennedy
Photographer: Dan Piassick
Ejemplo de aseo tradicional renovado con lavabo bajoencimera, baldosas y/o azulejos multicolor y paredes grises
Ejemplo de aseo tradicional renovado con lavabo bajoencimera, baldosas y/o azulejos multicolor y paredes grises
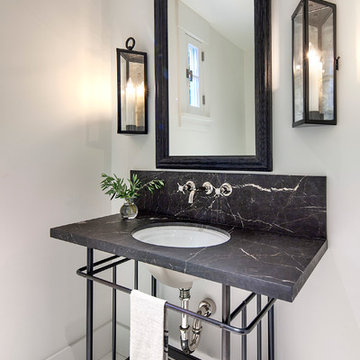
Powder room.
Diseño de aseo campestre con lavabo bajoencimera, suelo de baldosas de porcelana, paredes blancas y encimeras grises
Diseño de aseo campestre con lavabo bajoencimera, suelo de baldosas de porcelana, paredes blancas y encimeras grises

This bathroom features floating cabinets, thick granite countertop, Lori Weitzner wallpaper, art glass, blue pearl granite, Stockett tile, blue granite countertop, and a silver leaf mirror.
Homes located in Scottsdale, Arizona. Designed by Design Directives, LLC. who also serves Phoenix, Paradise Valley, Cave Creek, Carefree, and Sedona.
For more about Design Directives, click here: https://susanherskerasid.com/
To learn more about this project, click here: https://susanherskerasid.com/scottsdale-modern-remodel/

Cathedral ceilings and seamless cabinetry complement this home’s river view.
The low ceilings in this ’70s contemporary were a nagging issue for the 6-foot-8 homeowner. Plus, drab interiors failed to do justice to the home’s Connecticut River view.
By raising ceilings and removing non-load-bearing partitions, architect Christopher Arelt was able to create a cathedral-within-a-cathedral structure in the kitchen, dining and living area. Decorative mahogany rafters open the space’s height, introduce a warmer palette and create a welcoming framework for light.
The homeowner, a Frank Lloyd Wright fan, wanted to emulate the famed architect’s use of reddish-brown concrete floors, and the result further warmed the interior. “Concrete has a connotation of cold and industrial but can be just the opposite,” explains Arelt. Clunky European hardware was replaced by hidden pivot hinges, and outside cabinet corners were mitered so there is no evidence of a drawer or door from any angle.
Photo Credit:
Read McKendree
Cathedral ceilings and seamless cabinetry complement this kitchen’s river view
The low ceilings in this ’70s contemporary were a nagging issue for the 6-foot-8 homeowner. Plus, drab interiors failed to do justice to the home’s Connecticut River view.
By raising ceilings and removing non-load-bearing partitions, architect Christopher Arelt was able to create a cathedral-within-a-cathedral structure in the kitchen, dining and living area. Decorative mahogany rafters open the space’s height, introduce a warmer palette and create a welcoming framework for light.
The homeowner, a Frank Lloyd Wright fan, wanted to emulate the famed architect’s use of reddish-brown concrete floors, and the result further warmed the interior. “Concrete has a connotation of cold and industrial but can be just the opposite,” explains Arelt.
Clunky European hardware was replaced by hidden pivot hinges, and outside cabinet corners were mitered so there is no evidence of a drawer or door from any angle.

Ejemplo de aseo clásico pequeño con lavabo bajoencimera, paredes beige, encimera de granito y baldosas y/o azulejos grises
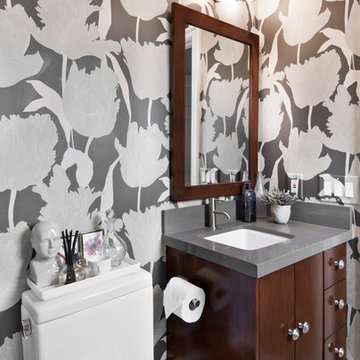
Ejemplo de aseo clásico renovado con lavabo bajoencimera, armarios con paneles lisos, puertas de armario de madera en tonos medios, paredes multicolor y encimeras grises
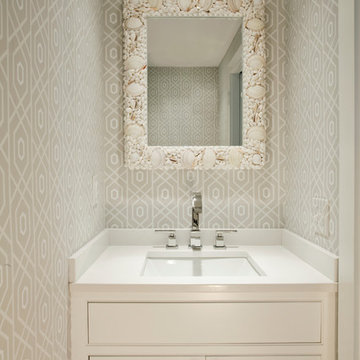
Ejemplo de aseo costero con lavabo bajoencimera, armarios estilo shaker, paredes beige y puertas de armario beige
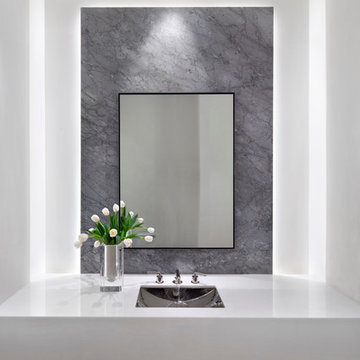
Bernard Andre
Diseño de aseo contemporáneo con lavabo bajoencimera, baldosas y/o azulejos grises, baldosas y/o azulejos de mármol y encimeras blancas
Diseño de aseo contemporáneo con lavabo bajoencimera, baldosas y/o azulejos grises, baldosas y/o azulejos de mármol y encimeras blancas
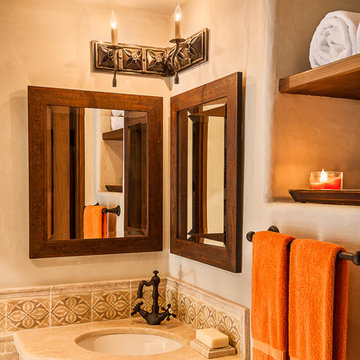
quaint hillside retreat | stunning view property.
infinity edge swimming pool design + waterfall fountain.
hand crafted iron details | classic santa barbara style.
Photography ©Ciro Coelho/ArchitecturalPhoto.com
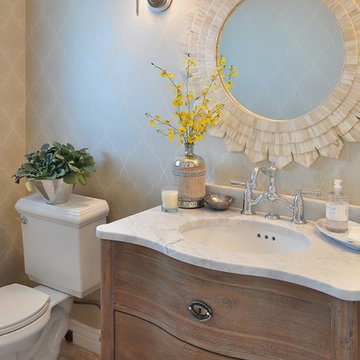
Jeff Beene
Interior Design by Michelle Dolasinski with Passages Design Inc.

Interior Design by Nina Williams Designs,
Construction by Southwind Custom Builders,
Photography by Phillip Schultz Ritterman
Diseño de aseo mediterráneo de tamaño medio con puertas de armario de madera clara, encimera de azulejos, sanitario de dos piezas, lavabo bajoencimera, armarios con paneles empotrados, baldosas y/o azulejos verdes y baldosas y/o azulejos de cerámica
Diseño de aseo mediterráneo de tamaño medio con puertas de armario de madera clara, encimera de azulejos, sanitario de dos piezas, lavabo bajoencimera, armarios con paneles empotrados, baldosas y/o azulejos verdes y baldosas y/o azulejos de cerámica
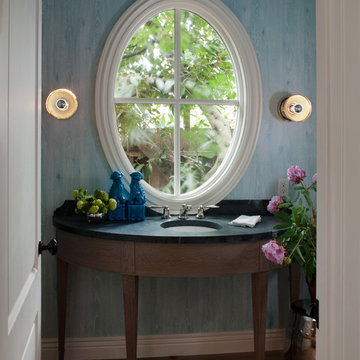
Residential Design by Heydt Designs, Interior Design by Benjamin Dhong Interiors, Construction by Kearney & O'Banion, Photography by David Duncan Livingston
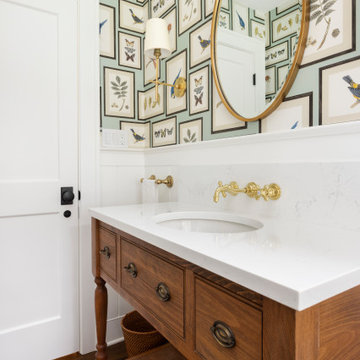
ATIID collaborated with these homeowners to curate new furnishings throughout the home while their down-to-the studs, raise-the-roof renovation, designed by Chambers Design, was underway. Pattern and color were everything to the owners, and classic “Americana” colors with a modern twist appear in the formal dining room, great room with gorgeous new screen porch, and the primary bedroom. Custom bedding that marries not-so-traditional checks and florals invites guests into each sumptuously layered bed. Vintage and contemporary area rugs in wool and jute provide color and warmth, grounding each space. Bold wallpapers were introduced in the powder and guest bathrooms, and custom draperies layered with natural fiber roman shades ala Cindy’s Window Fashions inspire the palettes and draw the eye out to the natural beauty beyond. Luxury abounds in each bathroom with gleaming chrome fixtures and classic finishes. A magnetic shade of blue paint envelops the gourmet kitchen and a buttery yellow creates a happy basement laundry room. No detail was overlooked in this stately home - down to the mudroom’s delightful dutch door and hard-wearing brick floor.
Photography by Meagan Larsen Photography

Foto de aseo contemporáneo pequeño con armarios tipo vitrina, puertas de armario grises, sanitario de una pieza, paredes grises, suelo de baldosas de cerámica, lavabo bajoencimera, encimera de acrílico y suelo beige
10.738 ideas para aseos con lavabo bajoencimera
6
