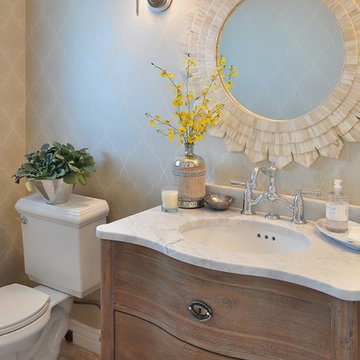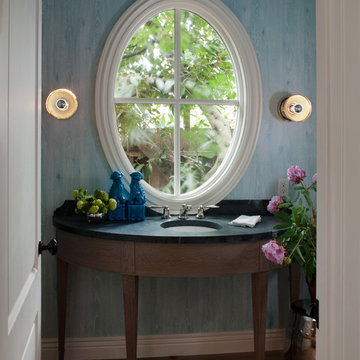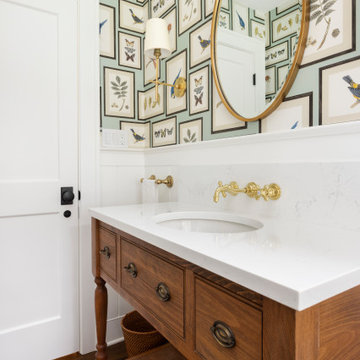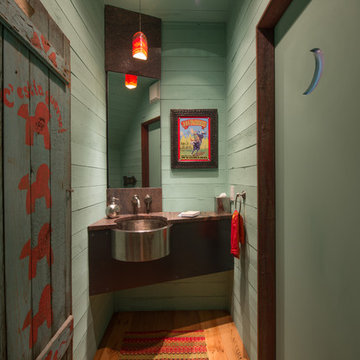10.719 ideas para aseos con lavabo bajoencimera
Filtrar por
Presupuesto
Ordenar por:Popular hoy
141 - 160 de 10.719 fotos
Artículo 1 de 2

Jeff Beene
Interior Design by Michelle Dolasinski with Passages Design Inc.

Interior Design by Nina Williams Designs,
Construction by Southwind Custom Builders,
Photography by Phillip Schultz Ritterman
Diseño de aseo mediterráneo de tamaño medio con puertas de armario de madera clara, encimera de azulejos, sanitario de dos piezas, lavabo bajoencimera, armarios con paneles empotrados, baldosas y/o azulejos verdes y baldosas y/o azulejos de cerámica
Diseño de aseo mediterráneo de tamaño medio con puertas de armario de madera clara, encimera de azulejos, sanitario de dos piezas, lavabo bajoencimera, armarios con paneles empotrados, baldosas y/o azulejos verdes y baldosas y/o azulejos de cerámica

Residential Design by Heydt Designs, Interior Design by Benjamin Dhong Interiors, Construction by Kearney & O'Banion, Photography by David Duncan Livingston

ATIID collaborated with these homeowners to curate new furnishings throughout the home while their down-to-the studs, raise-the-roof renovation, designed by Chambers Design, was underway. Pattern and color were everything to the owners, and classic “Americana” colors with a modern twist appear in the formal dining room, great room with gorgeous new screen porch, and the primary bedroom. Custom bedding that marries not-so-traditional checks and florals invites guests into each sumptuously layered bed. Vintage and contemporary area rugs in wool and jute provide color and warmth, grounding each space. Bold wallpapers were introduced in the powder and guest bathrooms, and custom draperies layered with natural fiber roman shades ala Cindy’s Window Fashions inspire the palettes and draw the eye out to the natural beauty beyond. Luxury abounds in each bathroom with gleaming chrome fixtures and classic finishes. A magnetic shade of blue paint envelops the gourmet kitchen and a buttery yellow creates a happy basement laundry room. No detail was overlooked in this stately home - down to the mudroom’s delightful dutch door and hard-wearing brick floor.
Photography by Meagan Larsen Photography

Robert Brittingham|RJN Imaging
Builder: The Thomas Group
Staging: Open House LLC
Diseño de aseo contemporáneo pequeño con armarios estilo shaker, puertas de armario grises, baldosas y/o azulejos grises, baldosas y/o azulejos de porcelana, paredes grises, suelo de madera clara, lavabo bajoencimera, encimera de acrílico y suelo beige
Diseño de aseo contemporáneo pequeño con armarios estilo shaker, puertas de armario grises, baldosas y/o azulejos grises, baldosas y/o azulejos de porcelana, paredes grises, suelo de madera clara, lavabo bajoencimera, encimera de acrílico y suelo beige

Foto de aseo contemporáneo pequeño con armarios tipo vitrina, puertas de armario grises, sanitario de una pieza, paredes grises, suelo de baldosas de cerámica, lavabo bajoencimera, encimera de acrílico y suelo beige

Diseño de aseo a medida tradicional renovado pequeño con armarios con paneles con relieve, puertas de armario blancas, sanitario de dos piezas, paredes negras, suelo de madera en tonos medios, lavabo bajoencimera, encimera de mármol, suelo marrón, encimeras negras y papel pintado

After purchasing this Sunnyvale home several years ago, it was finally time to create the home of their dreams for this young family. With a wholly reimagined floorplan and primary suite addition, this home now serves as headquarters for this busy family.
The wall between the kitchen, dining, and family room was removed, allowing for an open concept plan, perfect for when kids are playing in the family room, doing homework at the dining table, or when the family is cooking. The new kitchen features tons of storage, a wet bar, and a large island. The family room conceals a small office and features custom built-ins, which allows visibility from the front entry through to the backyard without sacrificing any separation of space.
The primary suite addition is spacious and feels luxurious. The bathroom hosts a large shower, freestanding soaking tub, and a double vanity with plenty of storage. The kid's bathrooms are playful while still being guests to use. Blues, greens, and neutral tones are featured throughout the home, creating a consistent color story. Playful, calm, and cheerful tones are in each defining area, making this the perfect family house.

In this beautiful farmhouse style home, our Carmel design-build studio planned an open-concept kitchen filled with plenty of storage spaces to ensure functionality and comfort. In the adjoining dining area, we used beautiful furniture and lighting that mirror the lovely views of the outdoors. Stone-clad fireplaces, furnishings in fun prints, and statement lighting create elegance and sophistication in the living areas. The bedrooms are designed to evoke a calm relaxation sanctuary with plenty of natural light and soft finishes. The stylish home bar is fun, functional, and one of our favorite features of the home!
---
Project completed by Wendy Langston's Everything Home interior design firm, which serves Carmel, Zionsville, Fishers, Westfield, Noblesville, and Indianapolis.
For more about Everything Home, see here: https://everythinghomedesigns.com/
To learn more about this project, see here:
https://everythinghomedesigns.com/portfolio/farmhouse-style-home-interior/

such a fun podwer room added to ths first floor
Diseño de aseo a medida clásico renovado pequeño con armarios con paneles lisos, puertas de armario de madera oscura, baldosas y/o azulejos verdes, paredes multicolor, lavabo bajoencimera, encimera de cuarcita, encimeras blancas y papel pintado
Diseño de aseo a medida clásico renovado pequeño con armarios con paneles lisos, puertas de armario de madera oscura, baldosas y/o azulejos verdes, paredes multicolor, lavabo bajoencimera, encimera de cuarcita, encimeras blancas y papel pintado

Herringbone brick tile flooring, SW Mount Etna green shiplap, pottery barn vanity, signature hardware faucet, 60" vanity mirror, and striking wallpaper make for a perfect combination in this modern farmhouse powder bath.

Modelo de aseo a medida minimalista pequeño con armarios estilo shaker, puertas de armario blancas, sanitario de dos piezas, paredes blancas, suelo laminado, lavabo bajoencimera, encimera de cuarcita, suelo gris y encimeras blancas

The powder room perfectly pairs drama and design with its sultry color palette and rich gold accents, but the true star of the show in this small space are the oversized teardrop pendant lights that flank the embossed leather vanity.

Diseño de aseo flotante tradicional renovado grande con armarios con paneles lisos, puertas de armario negras, paredes negras, suelo de mármol, lavabo bajoencimera, encimera de mármol, suelo negro, encimeras blancas y papel pintado

© Lassiter Photography | ReVisionCharlotte.com
Modelo de aseo flotante de estilo de casa de campo de tamaño medio con armarios estilo shaker, puertas de armario de madera oscura, paredes multicolor, suelo de baldosas de porcelana, lavabo bajoencimera, encimera de cuarcita, suelo gris, encimeras grises y boiserie
Modelo de aseo flotante de estilo de casa de campo de tamaño medio con armarios estilo shaker, puertas de armario de madera oscura, paredes multicolor, suelo de baldosas de porcelana, lavabo bajoencimera, encimera de cuarcita, suelo gris, encimeras grises y boiserie

This sophisticated powder bath creates a "wow moment" for guests when they turn the corner. The large geometric pattern on the wallpaper adds dimension and a tactile beaded texture. The custom black and gold vanity cabinet is the star of the show with its brass inlay around the cabinet doors and matching brass hardware. A lovely black and white marble top graces the vanity and compliments the wallpaper. The custom black and gold mirror and a golden lantern complete the space. Finally, white oak wood floors add a touch of warmth and a hot pink orchid packs a colorful punch.

Palm Springs - Bold Funkiness. This collection was designed for our love of bold patterns and playful colors.
Imagen de aseo de pie vintage pequeño con armarios con paneles lisos, puertas de armario blancas, sanitario de pared, baldosas y/o azulejos verdes, baldosas y/o azulejos de cemento, paredes blancas, suelo de baldosas de cerámica, lavabo bajoencimera, encimera de cuarzo compacto, suelo blanco y encimeras blancas
Imagen de aseo de pie vintage pequeño con armarios con paneles lisos, puertas de armario blancas, sanitario de pared, baldosas y/o azulejos verdes, baldosas y/o azulejos de cemento, paredes blancas, suelo de baldosas de cerámica, lavabo bajoencimera, encimera de cuarzo compacto, suelo blanco y encimeras blancas

Ejemplo de aseo a medida clásico renovado de tamaño medio con armarios con paneles con relieve, puertas de armario verdes, sanitario de dos piezas, paredes multicolor, lavabo bajoencimera, encimera de cuarzo compacto, encimeras blancas y papel pintado

Ejemplo de aseo de pie retro de tamaño medio con paredes blancas, armarios con paneles lisos, puertas de armario de madera en tonos medios, baldosas y/o azulejos multicolor, lavabo bajoencimera, suelo beige y encimeras blancas
10.719 ideas para aseos con lavabo bajoencimera
8
