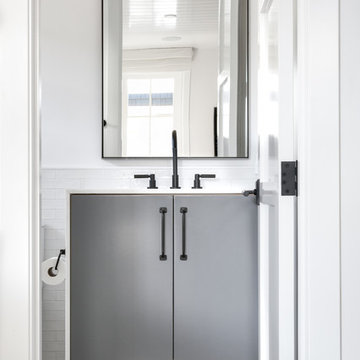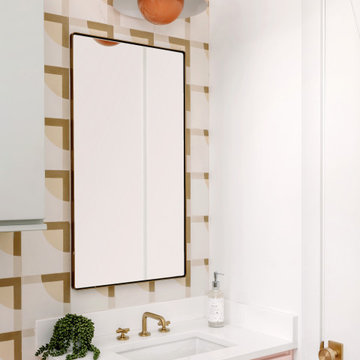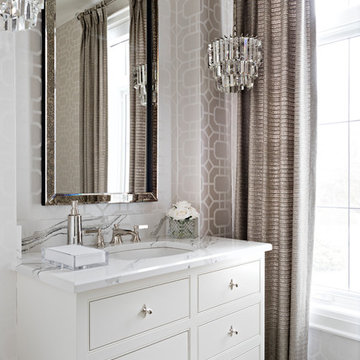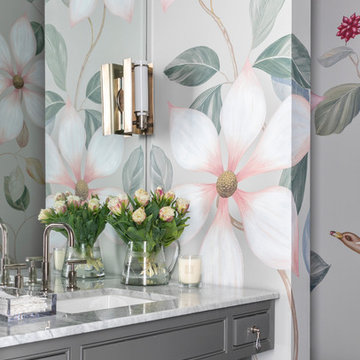2.163 ideas para aseos blancos con lavabo bajoencimera
Filtrar por
Presupuesto
Ordenar por:Popular hoy
1 - 20 de 2163 fotos

Bel Air - Serene Elegance. This collection was designed with cool tones and spa-like qualities to create a space that is timeless and forever elegant.

Amazing 37 sq. ft. bathroom transformation. Our client wanted to turn her bathtub into a shower, and bring light colors to make her small bathroom look more spacious. Instead of only tiling the shower, which would have visually shortened the plumbing wall, we created a feature wall made out of cement tiles to create an illusion of an elongated space. We paired these graphic tiles with brass accents and a simple, yet elegant white vanity to contrast this feature wall. The result…is pure magic ✨

Chad Mellon Photographer
Foto de aseo minimalista pequeño con armarios con paneles lisos, puertas de armario grises, paredes blancas, lavabo bajoencimera, encimera de cuarcita y suelo gris
Foto de aseo minimalista pequeño con armarios con paneles lisos, puertas de armario grises, paredes blancas, lavabo bajoencimera, encimera de cuarcita y suelo gris

Imagen de aseo de pie marinero pequeño con armarios con paneles lisos, puertas de armario de madera oscura, lavabo bajoencimera, encimera de cuarcita y encimeras blancas

Our Austin studio decided to go bold with this project by ensuring that each space had a unique identity in the Mid-Century Modern style bathroom, butler's pantry, and mudroom. We covered the bathroom walls and flooring with stylish beige and yellow tile that was cleverly installed to look like two different patterns. The mint cabinet and pink vanity reflect the mid-century color palette. The stylish knobs and fittings add an extra splash of fun to the bathroom.
The butler's pantry is located right behind the kitchen and serves multiple functions like storage, a study area, and a bar. We went with a moody blue color for the cabinets and included a raw wood open shelf to give depth and warmth to the space. We went with some gorgeous artistic tiles that create a bold, intriguing look in the space.
In the mudroom, we used siding materials to create a shiplap effect to create warmth and texture – a homage to the classic Mid-Century Modern design. We used the same blue from the butler's pantry to create a cohesive effect. The large mint cabinets add a lighter touch to the space.
---
Project designed by the Atomic Ranch featured modern designers at Breathe Design Studio. From their Austin design studio, they serve an eclectic and accomplished nationwide clientele including in Palm Springs, LA, and the San Francisco Bay Area.
For more about Breathe Design Studio, see here: https://www.breathedesignstudio.com/
To learn more about this project, see here: https://www.breathedesignstudio.com/atomic-ranch

Ejemplo de aseo flotante de estilo de casa de campo pequeño con armarios estilo shaker, puertas de armario azules, sanitario de una pieza, paredes blancas, suelo de mármol, lavabo bajoencimera, encimera de cuarcita, suelo negro y encimeras blancas

White and bright combines with natural elements for a serene San Francisco Sunset Neighborhood experience.
Ejemplo de aseo a medida clásico renovado pequeño con armarios estilo shaker, puertas de armario grises, sanitario de una pieza, baldosas y/o azulejos blancos, losas de piedra, paredes grises, suelo de madera en tonos medios, lavabo bajoencimera, encimera de cuarcita, suelo gris y encimeras blancas
Ejemplo de aseo a medida clásico renovado pequeño con armarios estilo shaker, puertas de armario grises, sanitario de una pieza, baldosas y/o azulejos blancos, losas de piedra, paredes grises, suelo de madera en tonos medios, lavabo bajoencimera, encimera de cuarcita, suelo gris y encimeras blancas

Foto de aseo de pie clásico renovado de tamaño medio con armarios con paneles lisos, puertas de armario de madera clara, sanitario de una pieza, paredes blancas, lavabo bajoencimera, suelo multicolor y encimeras grises

The small antique chandelier was the inspiration for this powder room, while the acrylic in the wall sconce and mirror add a touch of updated transitional style. The metallic grey wallpaper contrasts beautifully with the white vanity cabinet. The quartz counter top has subtle grey veining with a shaped backsplash and ogee edge and offers a nice backdrop for the polished nickel faucet. Brass on the mirror and sconce tie in nicely with the chinoiserie corner shelf, while framed fern art fill the need for just one piece of art. The powder room offers a space of elegance, if only for a moment!

Imagen de aseo actual pequeño con armarios con paneles lisos, puertas de armario de madera oscura, paredes blancas, lavabo bajoencimera y encimeras blancas

Imagen de aseo contemporáneo de tamaño medio con armarios tipo mueble, puertas de armario blancas, sanitario de dos piezas, paredes negras, suelo de baldosas de porcelana, lavabo bajoencimera, encimera de mármol, suelo gris y encimeras blancas

This powder room represent elegance through the use of neutral pattern wallpaper, quartz counter, and crystal chandeliers.
Diseño de aseo tradicional de tamaño medio con lavabo bajoencimera, armarios tipo mueble, puertas de armario blancas, paredes beige, suelo de baldosas de cerámica, encimera de cuarzo compacto, suelo beige y encimeras multicolor
Diseño de aseo tradicional de tamaño medio con lavabo bajoencimera, armarios tipo mueble, puertas de armario blancas, paredes beige, suelo de baldosas de cerámica, encimera de cuarzo compacto, suelo beige y encimeras multicolor

Foto de aseo tradicional renovado grande con armarios estilo shaker, puertas de armario blancas, baldosas y/o azulejos grises, baldosas y/o azulejos multicolor, baldosas y/o azulejos blancos, baldosas y/o azulejos de porcelana, paredes multicolor, suelo de baldosas de porcelana, lavabo bajoencimera, encimera de acrílico, suelo gris y encimeras blancas

Ejemplo de aseo costero con puertas de armario de madera clara, suelo de travertino, lavabo bajoencimera, encimera de mármol, encimeras blancas, armarios tipo mueble y paredes multicolor

It’s always a blessing when your clients become friends - and that’s exactly what blossomed out of this two-phase remodel (along with three transformed spaces!). These clients were such a joy to work with and made what, at times, was a challenging job feel seamless. This project consisted of two phases, the first being a reconfiguration and update of their master bathroom, guest bathroom, and hallway closets, and the second a kitchen remodel.
In keeping with the style of the home, we decided to run with what we called “traditional with farmhouse charm” – warm wood tones, cement tile, traditional patterns, and you can’t forget the pops of color! The master bathroom airs on the masculine side with a mostly black, white, and wood color palette, while the powder room is very feminine with pastel colors.
When the bathroom projects were wrapped, it didn’t take long before we moved on to the kitchen. The kitchen already had a nice flow, so we didn’t need to move any plumbing or appliances. Instead, we just gave it the facelift it deserved! We wanted to continue the farmhouse charm and landed on a gorgeous terracotta and ceramic hand-painted tile for the backsplash, concrete look-alike quartz countertops, and two-toned cabinets while keeping the existing hardwood floors. We also removed some upper cabinets that blocked the view from the kitchen into the dining and living room area, resulting in a coveted open concept floor plan.
Our clients have always loved to entertain, but now with the remodel complete, they are hosting more than ever, enjoying every second they have in their home.
---
Project designed by interior design studio Kimberlee Marie Interiors. They serve the Seattle metro area including Seattle, Bellevue, Kirkland, Medina, Clyde Hill, and Hunts Point.
For more about Kimberlee Marie Interiors, see here: https://www.kimberleemarie.com/
To learn more about this project, see here
https://www.kimberleemarie.com/kirkland-remodel-1

A clean, transitional home design. This home focuses on ample and open living spaces for the family, as well as impressive areas for hosting family and friends. The quality of materials chosen, combined with simple and understated lines throughout, creates a perfect canvas for this family’s life. Contrasting whites, blacks, and greys create a dramatic backdrop for an active and loving lifestyle.

This Schumacher wallpaper elevates this custom powder bathroom.
Cate Black
Ejemplo de aseo vintage grande con encimera de mármol, encimeras grises, paredes multicolor y lavabo bajoencimera
Ejemplo de aseo vintage grande con encimera de mármol, encimeras grises, paredes multicolor y lavabo bajoencimera

Beyond Beige Interior Design | www.beyondbeige.com | Ph: 604-876-3800 | Photography By Provoke Studios | Furniture Purchased From The Living Lab Furniture Co

Modelo de aseo tradicional renovado con armarios abiertos, puertas de armario grises, lavabo bajoencimera y encimeras grises

Spacecrafting Photography
Modelo de aseo de pie clásico con paredes beige, lavabo bajoencimera, encimeras grises, puertas de armario negras, encimera de mármol, papel pintado y armarios tipo mueble
Modelo de aseo de pie clásico con paredes beige, lavabo bajoencimera, encimeras grises, puertas de armario negras, encimera de mármol, papel pintado y armarios tipo mueble
2.163 ideas para aseos blancos con lavabo bajoencimera
1