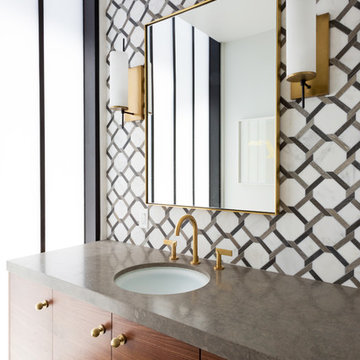962 ideas para aseos con baldosas y/o azulejos de mármol
Filtrar por
Presupuesto
Ordenar por:Popular hoy
181 - 200 de 962 fotos
Artículo 1 de 2
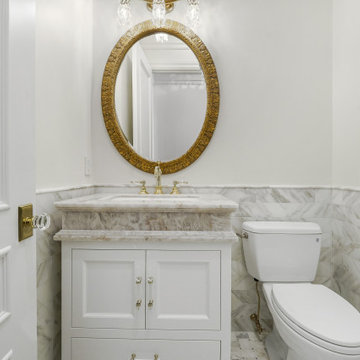
Foto de aseo de pie de tamaño medio con armarios con paneles empotrados, puertas de armario blancas, sanitario de dos piezas, baldosas y/o azulejos grises, baldosas y/o azulejos de mármol, paredes blancas, suelo de mármol, lavabo bajoencimera, encimera de mármol, suelo blanco y encimeras blancas
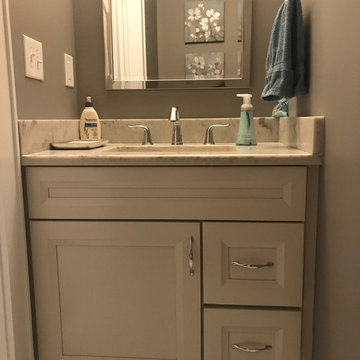
Foto de aseo tradicional renovado pequeño con armarios estilo shaker, puertas de armario blancas, baldosas y/o azulejos de mármol, paredes grises, suelo de baldosas de cerámica, lavabo bajoencimera, encimera de mármol, suelo blanco y encimeras blancas

Авторы проекта: Ведран Бркич, Лидия Бркич и Анна Гармаш
Фотограф: Сергей Красюк
Imagen de aseo actual pequeño con armarios con paneles lisos, puertas de armario negras, baldosas y/o azulejos grises, baldosas y/o azulejos de mármol, suelo de mármol, encimera de mármol, suelo beige, encimeras negras y lavabo sobreencimera
Imagen de aseo actual pequeño con armarios con paneles lisos, puertas de armario negras, baldosas y/o azulejos grises, baldosas y/o azulejos de mármol, suelo de mármol, encimera de mármol, suelo beige, encimeras negras y lavabo sobreencimera
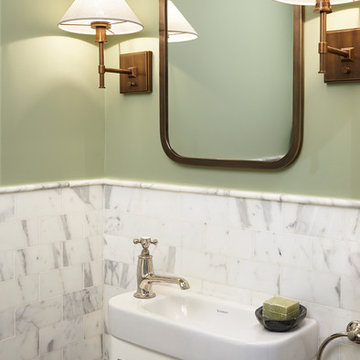
Full-scale interior design, architectural consultation, kitchen design, bath design, furnishings selection and project management for a historic townhouse located in the historical Brooklyn Heights neighborhood. Project featured in Architectural Digest (AD).
Read the full article here:
https://www.architecturaldigest.com/story/historic-brooklyn-townhouse-where-subtlety-is-everything
Photo by: Tria Giovan
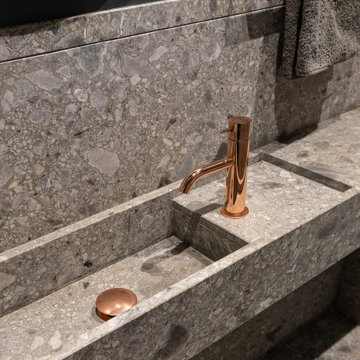
Foto de aseo actual pequeño con sanitario de pared, baldosas y/o azulejos grises, baldosas y/o azulejos de mármol, paredes grises, suelo de mármol, lavabo suspendido, encimera de mármol, suelo gris, encimeras grises y panelado
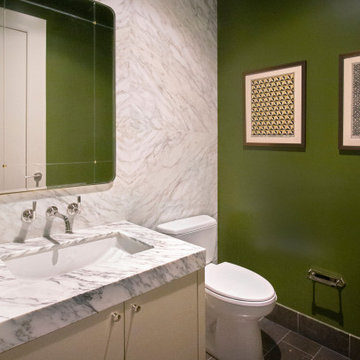
Foto de aseo a medida moderno de tamaño medio con armarios con paneles lisos, puertas de armario beige, sanitario de una pieza, baldosas y/o azulejos de mármol, lavabo encastrado y encimera de mármol
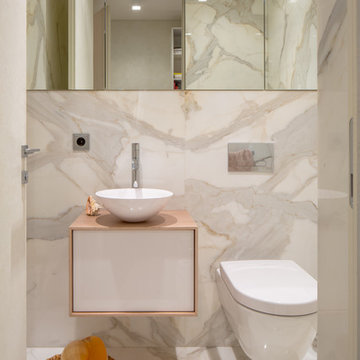
фото: Каро Аван-Дадаев
Imagen de aseo actual con armarios con paneles lisos, puertas de armario blancas, sanitario de pared, paredes blancas, suelo de mármol, lavabo sobreencimera, suelo blanco, baldosas y/o azulejos de mármol y encimeras beige
Imagen de aseo actual con armarios con paneles lisos, puertas de armario blancas, sanitario de pared, paredes blancas, suelo de mármol, lavabo sobreencimera, suelo blanco, baldosas y/o azulejos de mármol y encimeras beige

Brendon Pinola
Ejemplo de aseo de estilo de casa de campo de tamaño medio con baldosas y/o azulejos grises, paredes blancas, lavabo tipo consola, armarios abiertos, sanitario de dos piezas, baldosas y/o azulejos de mármol, suelo de mármol, encimera de mármol, suelo blanco y encimeras blancas
Ejemplo de aseo de estilo de casa de campo de tamaño medio con baldosas y/o azulejos grises, paredes blancas, lavabo tipo consola, armarios abiertos, sanitario de dos piezas, baldosas y/o azulejos de mármol, suelo de mármol, encimera de mármol, suelo blanco y encimeras blancas
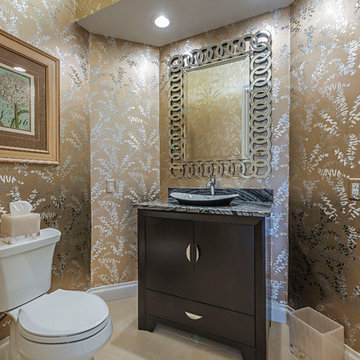
Completely chic and modern powder room to surprise guests.
Foto de aseo tradicional renovado pequeño con armarios tipo mueble, puertas de armario de madera en tonos medios, sanitario de una pieza, baldosas y/o azulejos blancas y negros, baldosas y/o azulejos de mármol, paredes multicolor, suelo de baldosas de porcelana, lavabo sobreencimera, encimera de mármol, suelo beige y encimeras grises
Foto de aseo tradicional renovado pequeño con armarios tipo mueble, puertas de armario de madera en tonos medios, sanitario de una pieza, baldosas y/o azulejos blancas y negros, baldosas y/o azulejos de mármol, paredes multicolor, suelo de baldosas de porcelana, lavabo sobreencimera, encimera de mármol, suelo beige y encimeras grises

We reformatted the entire Powder Room. We installed a Trueform Concrete vanity and introduced a brushed gold finish for the faucet and wall sconces.
Diseño de aseo de pie y abovedado contemporáneo de tamaño medio con armarios abiertos, puertas de armario negras, sanitario de dos piezas, baldosas y/o azulejos grises, baldosas y/o azulejos de mármol, paredes marrones, suelo de baldosas de porcelana, lavabo integrado, suelo beige y papel pintado
Diseño de aseo de pie y abovedado contemporáneo de tamaño medio con armarios abiertos, puertas de armario negras, sanitario de dos piezas, baldosas y/o azulejos grises, baldosas y/o azulejos de mármol, paredes marrones, suelo de baldosas de porcelana, lavabo integrado, suelo beige y papel pintado
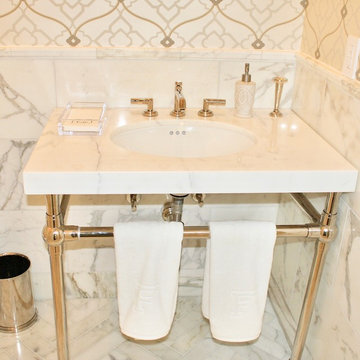
Foto de aseo clásico renovado pequeño con baldosas y/o azulejos grises, baldosas y/o azulejos blancos, baldosas y/o azulejos de mármol, paredes grises, suelo de mármol, lavabo tipo consola y suelo blanco
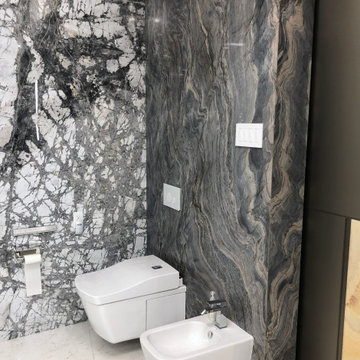
Imagen de aseo contemporáneo grande con armarios con paneles lisos, puertas de armario blancas, sanitario de dos piezas, baldosas y/o azulejos blancos, baldosas y/o azulejos de mármol, paredes blancas, suelo de mármol, lavabo bajoencimera, encimera de mármol, suelo blanco y encimeras blancas
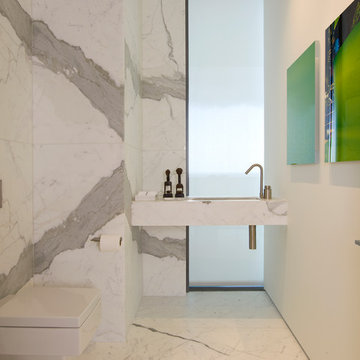
Diseño de aseo actual con baldosas y/o azulejos blancos, suelo de mármol y baldosas y/o azulejos de mármol
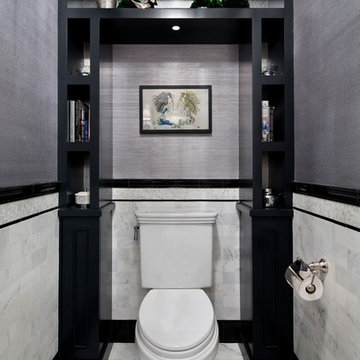
Bernard Andre
Ejemplo de aseo clásico de tamaño medio con sanitario de dos piezas, baldosas y/o azulejos grises, paredes grises, lavabo suspendido, suelo de mármol y baldosas y/o azulejos de mármol
Ejemplo de aseo clásico de tamaño medio con sanitario de dos piezas, baldosas y/o azulejos grises, paredes grises, lavabo suspendido, suelo de mármol y baldosas y/o azulejos de mármol
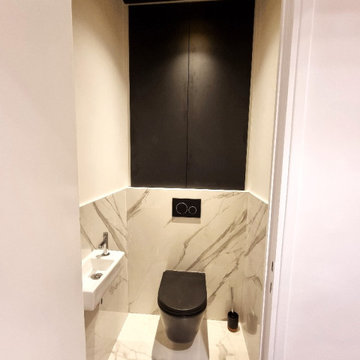
Diseño de aseo a medida contemporáneo grande con armarios con paneles lisos, puertas de armario negras, sanitario de pared, baldosas y/o azulejos blancos, baldosas y/o azulejos grises, baldosas y/o azulejos de mármol, paredes blancas, suelo de mármol, lavabo suspendido y suelo blanco
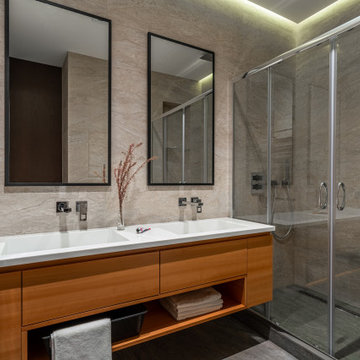
Санузел в скандинавском стиле. Оформление в серых тонах, сочетание мрамора и дерева. Две раковины, два зеркала.
Bathroom in Scandinavian style. Decoration in gray tones, a combination of marble and wood. Two sinks, two mirrors.

Our clients called us wanting to not only update their master bathroom but to specifically make it more functional. She had just had knee surgery, so taking a shower wasn’t easy. They wanted to remove the tub and enlarge the shower, as much as possible, and add a bench. She really wanted a seated makeup vanity area, too. They wanted to replace all vanity cabinets making them one height, and possibly add tower storage. With the current layout, they felt that there were too many doors, so we discussed possibly using a barn door to the bedroom.
We removed the large oval bathtub and expanded the shower, with an added bench. She got her seated makeup vanity and it’s placed between the shower and the window, right where she wanted it by the natural light. A tilting oval mirror sits above the makeup vanity flanked with Pottery Barn “Hayden” brushed nickel vanity lights. A lit swing arm makeup mirror was installed, making for a perfect makeup vanity! New taller Shiloh “Eclipse” bathroom cabinets painted in Polar with Slate highlights were installed (all at one height), with Kohler “Caxton” square double sinks. Two large beautiful mirrors are hung above each sink, again, flanked with Pottery Barn “Hayden” brushed nickel vanity lights on either side. Beautiful Quartzmasters Polished Calacutta Borghini countertops were installed on both vanities, as well as the shower bench top and shower wall cap.
Carrara Valentino basketweave mosaic marble tiles was installed on the shower floor and the back of the niches, while Heirloom Clay 3x9 tile was installed on the shower walls. A Delta Shower System was installed with both a hand held shower and a rainshower. The linen closet that used to have a standard door opening into the middle of the bathroom is now storage cabinets, with the classic Restoration Hardware “Campaign” pulls on the drawers and doors. A beautiful Birch forest gray 6”x 36” floor tile, laid in a random offset pattern was installed for an updated look on the floor. New glass paneled doors were installed to the closet and the water closet, matching the barn door. A gorgeous Shades of Light 20” “Pyramid Crystals” chandelier was hung in the center of the bathroom to top it all off!
The bedroom was painted a soothing Magnetic Gray and a classic updated Capital Lighting “Harlow” Chandelier was hung for an updated look.
We were able to meet all of our clients needs by removing the tub, enlarging the shower, installing the seated makeup vanity, by the natural light, right were she wanted it and by installing a beautiful barn door between the bathroom from the bedroom! Not only is it beautiful, but it’s more functional for them now and they love it!
Design/Remodel by Hatfield Builders & Remodelers | Photography by Versatile Imaging
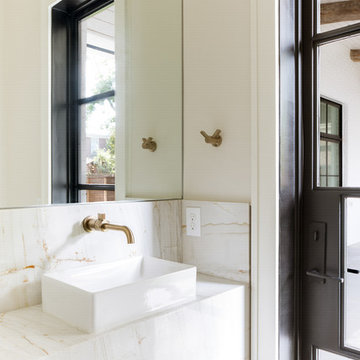
Costa Christ Media
Modelo de aseo clásico renovado con baldosas y/o azulejos de mármol, lavabo sobreencimera, encimera de mármol, baldosas y/o azulejos beige, paredes beige y encimeras beige
Modelo de aseo clásico renovado con baldosas y/o azulejos de mármol, lavabo sobreencimera, encimera de mármol, baldosas y/o azulejos beige, paredes beige y encimeras beige
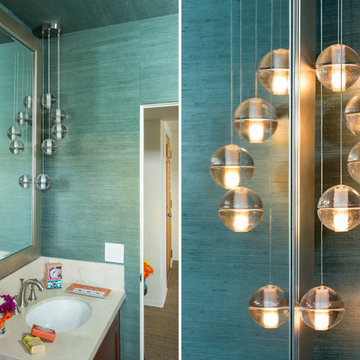
The Five-Light Bocci Pendant hangs over the vanity in the powder room for dramatic flair.
Foto de aseo costero pequeño con armarios estilo shaker, puertas de armario de madera en tonos medios, sanitario de una pieza, baldosas y/o azulejos beige, baldosas y/o azulejos de mármol, paredes azules, suelo de madera clara, lavabo bajoencimera, encimera de mármol y suelo gris
Foto de aseo costero pequeño con armarios estilo shaker, puertas de armario de madera en tonos medios, sanitario de una pieza, baldosas y/o azulejos beige, baldosas y/o azulejos de mármol, paredes azules, suelo de madera clara, lavabo bajoencimera, encimera de mármol y suelo gris
962 ideas para aseos con baldosas y/o azulejos de mármol
10
