123 ideas para aseos modernos con baldosas y/o azulejos de mármol
Filtrar por
Presupuesto
Ordenar por:Popular hoy
1 - 20 de 123 fotos
Artículo 1 de 3

Foto de aseo de pie minimalista de tamaño medio con armarios tipo vitrina, baldosas y/o azulejos grises, baldosas y/o azulejos de mármol, suelo de mármol, suelo negro y encimeras blancas

The cabin typology redux came out of the owner’s desire to have a house that is warm and familiar, but also “feels like you are on vacation.” The basis of the “Hewn House” design starts with a cabin’s simple form and materiality: a gable roof, a wood-clad body, a prominent fireplace that acts as the hearth, and integrated indoor-outdoor spaces. However, rather than a rustic style, the scheme proposes a clean-lined and “hewned” form, sculpted, to best fit on its urban infill lot.
The plan and elevation geometries are responsive to the unique site conditions. Existing prominent trees determined the faceted shape of the main house, while providing shade that projecting eaves of a traditional log cabin would otherwise offer. Deferring to the trees also allows the house to more readily tuck into its leafy East Austin neighborhood, and is therefore more quiet and secluded.
Natural light and coziness are key inside the home. Both the common zone and the private quarters extend to sheltered outdoor spaces of varying scales: the front porch, the private patios, and the back porch which acts as a transition to the backyard. Similar to the front of the house, a large cedar elm was preserved in the center of the yard. Sliding glass doors open up the interior living zone to the backyard life while clerestory windows bring in additional ambient light and tree canopy views. The wood ceiling adds warmth and connection to the exterior knotted cedar tongue & groove. The iron spot bricks with an earthy, reddish tone around the fireplace cast a new material interest both inside and outside. The gable roof is clad with standing seam to reinforced the clean-lined and faceted form. Furthermore, a dark gray shade of stucco contrasts and complements the warmth of the cedar with its coolness.
A freestanding guest house both separates from and connects to the main house through a small, private patio with a tall steel planter bed.
Photo by Charles Davis Smith
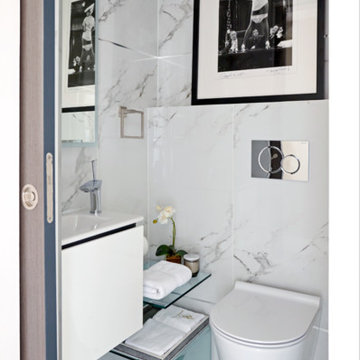
Diseño de aseo moderno pequeño con armarios con paneles lisos, puertas de armario blancas, sanitario de pared, baldosas y/o azulejos grises, baldosas y/o azulejos blancos, baldosas y/o azulejos de mármol, paredes blancas, lavabo suspendido y suelo blanco
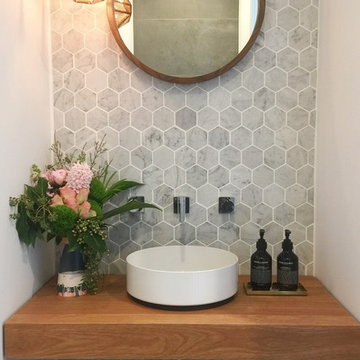
This stylish powder room embraces understated luxury.
Carrara marble hexagon tiles contrasted with the warmth of the timber benchtop and elegance of the Alape thin steel basin and sheer lines of the Milli Axon tapwear gives this powder room a modern look.
Paired with the organic lines of the circular mirror and hexagon copper pendant this look is elegant and timeless.

A complete powder room with wall panels, a fully-covered vanity box, and a mirror border made of natural onyx marble.
Modelo de aseo de pie minimalista pequeño con armarios con paneles lisos, puertas de armario beige, sanitario de una pieza, baldosas y/o azulejos beige, baldosas y/o azulejos de mármol, paredes beige, suelo de pizarra, lavabo integrado, encimera de mármol, suelo negro, encimeras beige, bandeja y panelado
Modelo de aseo de pie minimalista pequeño con armarios con paneles lisos, puertas de armario beige, sanitario de una pieza, baldosas y/o azulejos beige, baldosas y/o azulejos de mármol, paredes beige, suelo de pizarra, lavabo integrado, encimera de mármol, suelo negro, encimeras beige, bandeja y panelado
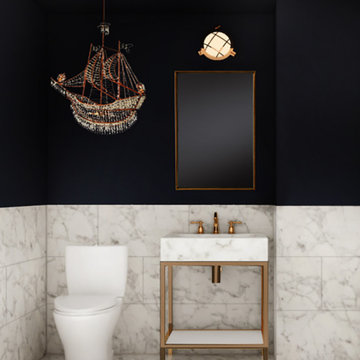
Imagen de aseo de pie minimalista con armarios tipo mueble, puertas de armario blancas, sanitario de una pieza, baldosas y/o azulejos blancos, baldosas y/o azulejos de mármol, suelo de mármol, encimera de mármol, suelo blanco y encimeras blancas
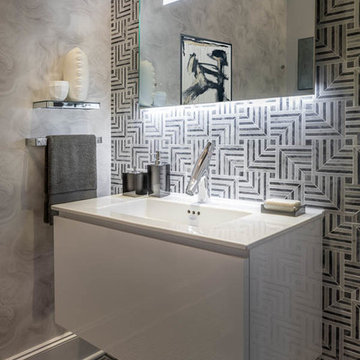
John Paul Key & Chuck Williams
Ejemplo de aseo moderno pequeño con armarios tipo mueble, puertas de armario blancas, bidé, baldosas y/o azulejos blancas y negros, baldosas y/o azulejos de mármol, suelo de mármol, lavabo integrado y encimera de piedra caliza
Ejemplo de aseo moderno pequeño con armarios tipo mueble, puertas de armario blancas, bidé, baldosas y/o azulejos blancas y negros, baldosas y/o azulejos de mármol, suelo de mármol, lavabo integrado y encimera de piedra caliza
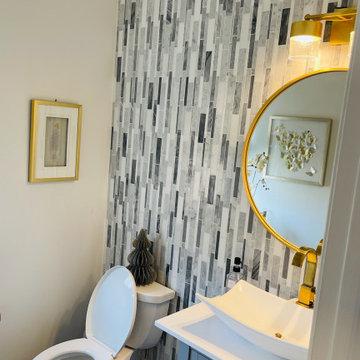
Modern Bath
Modelo de aseo de pie moderno pequeño con armarios tipo mueble, puertas de armario grises, baldosas y/o azulejos multicolor, baldosas y/o azulejos de mármol, encimera de cuarcita y encimeras blancas
Modelo de aseo de pie moderno pequeño con armarios tipo mueble, puertas de armario grises, baldosas y/o azulejos multicolor, baldosas y/o azulejos de mármol, encimera de cuarcita y encimeras blancas

How do you bring a small space to the next level? Tile all the way up to the ceiling! This 3 dimensional, marble tile bounces off the wall and gives the space the wow it desires. It compliments the soapstone vanity top and the floating, custom vanity but neither get ignored.

Custom built reeded walnut floating vanity with custom built in ledge sink and backsplash out of marble.
Modelo de aseo flotante moderno pequeño con armarios con rebordes decorativos, puertas de armario de madera en tonos medios, sanitario de una pieza, baldosas y/o azulejos azules, baldosas y/o azulejos de mármol, paredes azules, suelo de baldosas de porcelana, lavabo de seno grande, encimera de mármol, suelo marrón y encimeras azules
Modelo de aseo flotante moderno pequeño con armarios con rebordes decorativos, puertas de armario de madera en tonos medios, sanitario de una pieza, baldosas y/o azulejos azules, baldosas y/o azulejos de mármol, paredes azules, suelo de baldosas de porcelana, lavabo de seno grande, encimera de mármol, suelo marrón y encimeras azules

This home in West Bellevue underwent a dramatic transformation from a dated traditional design to better-than-new modern. The floor plan and flow of the home were completely updated, so that the owners could enjoy a bright, open and inviting layout. The inspiration for this home design was contrasting tones with warm wood elements and complementing metal accents giving the unique Pacific Northwest chic vibe that the clients were dreaming of.

Diseño de aseo flotante minimalista grande con armarios con paneles lisos, puertas de armario blancas, bidé, baldosas y/o azulejos negros, baldosas y/o azulejos de mármol, paredes negras, suelo de mármol, lavabo bajoencimera, encimera de mármol, suelo negro y encimeras negras
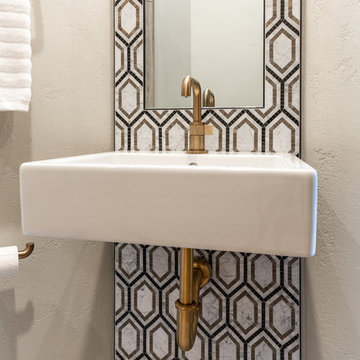
We went for big impact in this powder room with a marble mosaic and a suspended sink with antique gold fittings. We converted a shower that wasn't used into a cabinet for storage.

Diseño de aseo minimalista pequeño con armarios abiertos, puertas de armario de madera oscura, sanitario de dos piezas, baldosas y/o azulejos multicolor, baldosas y/o azulejos de mármol, paredes blancas, suelo de madera en tonos medios, lavabo sobreencimera, encimera de mármol, suelo beige y encimeras blancas

Diseño de aseo minimalista de tamaño medio con armarios tipo mueble, puertas de armario azules, baldosas y/o azulejos grises, baldosas y/o azulejos de mármol, paredes grises, lavabo bajoencimera, encimera de cuarzo compacto y encimeras blancas

The Major is proof that working on smaller projects requires the same amount of attention to detail, customization, curating materials to create impact and allow the space to make statement.
Powder Rooms are considered a statement in every home and designing small spaces is both a pleasure and a passion.
This small room has the perfect balance between the cool polished marble and the raffia textured wallpaper, with accents of metal highlighted by the brass fixtures and decorative elements.

Ejemplo de aseo minimalista de tamaño medio con puertas de armario grises, baldosas y/o azulejos grises, baldosas y/o azulejos de mármol, paredes blancas, suelo de cemento, lavabo bajoencimera, encimera de mármol, suelo negro y encimeras grises
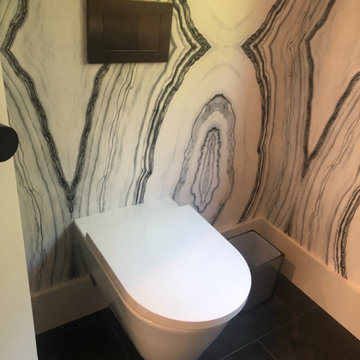
Laufen wall hung toilet
Foto de aseo minimalista con armarios abiertos, puertas de armario negras, sanitario de pared, baldosas y/o azulejos blancas y negros, baldosas y/o azulejos de mármol, encimera de mármol y encimeras blancas
Foto de aseo minimalista con armarios abiertos, puertas de armario negras, sanitario de pared, baldosas y/o azulejos blancas y negros, baldosas y/o azulejos de mármol, encimera de mármol y encimeras blancas
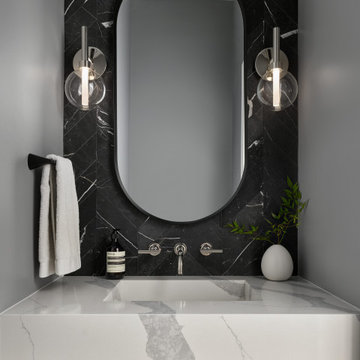
Diseño de aseo flotante minimalista pequeño con armarios con paneles lisos, puertas de armario de madera oscura, baldosas y/o azulejos negros, baldosas y/o azulejos de mármol, paredes grises, suelo de mármol, lavabo integrado, encimera de cuarzo compacto, suelo negro y encimeras blancas
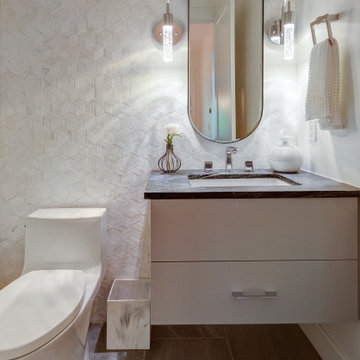
How do you bring a small space to the next level? Tile all the way up to the ceiling! This 3 dimensional, marble tile bounces off the wall and gives the space the wow it desires. It compliments the soapstone vanity top and the floating, custom vanity but neither get ignored.
123 ideas para aseos modernos con baldosas y/o azulejos de mármol
1