291 ideas para aseos de tamaño medio con baldosas y/o azulejos de mármol
Filtrar por
Presupuesto
Ordenar por:Popular hoy
1 - 20 de 291 fotos
Artículo 1 de 3

The ultimate powder room. A celebration of beautiful materials, we keep the colours very restrained as the flooring is such an eyecatcher. But the space is both luxurious and dramatic. The bespoke marble floating vanity unit, with functional storage, is both functional and beautiful. The full-height mirror opens the space, adding height and drama. the brushed brass tap gives a sense of luxury and compliments the simple Murano glass pendant.

Photographer: Melanie Giolitti
Diseño de aseo clásico de tamaño medio con armarios con paneles empotrados, puertas de armario con efecto envejecido, baldosas y/o azulejos de mármol, paredes beige, suelo de piedra caliza, lavabo sobreencimera, encimera de mármol, suelo beige y encimeras blancas
Diseño de aseo clásico de tamaño medio con armarios con paneles empotrados, puertas de armario con efecto envejecido, baldosas y/o azulejos de mármol, paredes beige, suelo de piedra caliza, lavabo sobreencimera, encimera de mármol, suelo beige y encimeras blancas

Foto de aseo de pie minimalista de tamaño medio con armarios tipo vitrina, baldosas y/o azulejos grises, baldosas y/o azulejos de mármol, suelo de mármol, suelo negro y encimeras blancas

Beautiful powder room with blue vanity cabinet and marble tile back splash. Quartz counter tops with rectangular undermount sink. Price Pfister Faucet and half circle cabinet door pulls. Walls are edgecomb gray with water based white oak hardwood floors.

Parisian Powder Room- dramatic lines in black and white create a welcome viewpoint for this powder room entry.
Modelo de aseo clásico renovado de tamaño medio con armarios tipo mueble, puertas de armario beige, sanitario de una pieza, baldosas y/o azulejos blancos, baldosas y/o azulejos de mármol, paredes grises, suelo de madera clara, lavabo bajoencimera, encimera de mármol, suelo marrón y encimeras negras
Modelo de aseo clásico renovado de tamaño medio con armarios tipo mueble, puertas de armario beige, sanitario de una pieza, baldosas y/o azulejos blancos, baldosas y/o azulejos de mármol, paredes grises, suelo de madera clara, lavabo bajoencimera, encimera de mármol, suelo marrón y encimeras negras
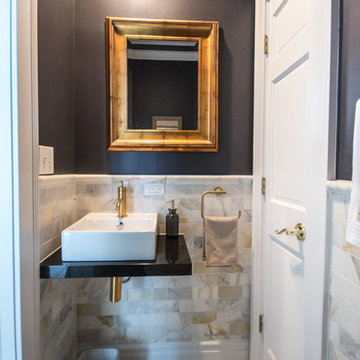
Photo by Charis Brice
Imagen de aseo clásico renovado de tamaño medio con baldosas y/o azulejos multicolor, baldosas y/o azulejos de mármol, paredes grises, suelo de baldosas de cerámica, lavabo sobreencimera, encimera de acrílico, suelo marrón y sanitario de dos piezas
Imagen de aseo clásico renovado de tamaño medio con baldosas y/o azulejos multicolor, baldosas y/o azulejos de mármol, paredes grises, suelo de baldosas de cerámica, lavabo sobreencimera, encimera de acrílico, suelo marrón y sanitario de dos piezas
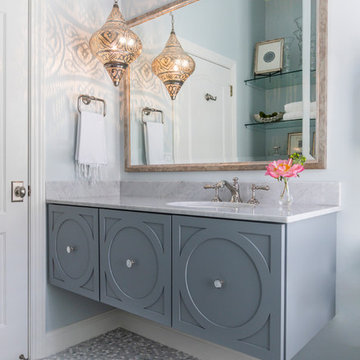
Modelo de aseo clásico renovado de tamaño medio con baldosas y/o azulejos de mármol, paredes grises, lavabo bajoencimera, encimera de mármol, encimeras grises, puertas de armario grises, suelo con mosaicos de baldosas y suelo gris
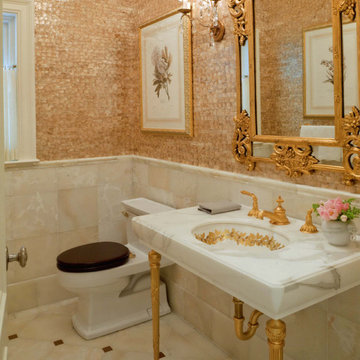
powder room / builder - cmd corp.
Modelo de aseo clásico de tamaño medio con sanitario de una pieza, paredes multicolor, suelo beige, lavabo tipo consola, baldosas y/o azulejos de mármol, encimera de mármol y suelo de mármol
Modelo de aseo clásico de tamaño medio con sanitario de una pieza, paredes multicolor, suelo beige, lavabo tipo consola, baldosas y/o azulejos de mármol, encimera de mármol y suelo de mármol

Eric Zepeda
Imagen de aseo actual de tamaño medio con paredes multicolor, armarios con paneles lisos, sanitario de dos piezas, baldosas y/o azulejos marrones, baldosas y/o azulejos blancos, baldosas y/o azulejos de mármol, suelo de azulejos de cemento, lavabo sobreencimera, encimera de madera, suelo gris y encimeras marrones
Imagen de aseo actual de tamaño medio con paredes multicolor, armarios con paneles lisos, sanitario de dos piezas, baldosas y/o azulejos marrones, baldosas y/o azulejos blancos, baldosas y/o azulejos de mármol, suelo de azulejos de cemento, lavabo sobreencimera, encimera de madera, suelo gris y encimeras marrones

The cabin typology redux came out of the owner’s desire to have a house that is warm and familiar, but also “feels like you are on vacation.” The basis of the “Hewn House” design starts with a cabin’s simple form and materiality: a gable roof, a wood-clad body, a prominent fireplace that acts as the hearth, and integrated indoor-outdoor spaces. However, rather than a rustic style, the scheme proposes a clean-lined and “hewned” form, sculpted, to best fit on its urban infill lot.
The plan and elevation geometries are responsive to the unique site conditions. Existing prominent trees determined the faceted shape of the main house, while providing shade that projecting eaves of a traditional log cabin would otherwise offer. Deferring to the trees also allows the house to more readily tuck into its leafy East Austin neighborhood, and is therefore more quiet and secluded.
Natural light and coziness are key inside the home. Both the common zone and the private quarters extend to sheltered outdoor spaces of varying scales: the front porch, the private patios, and the back porch which acts as a transition to the backyard. Similar to the front of the house, a large cedar elm was preserved in the center of the yard. Sliding glass doors open up the interior living zone to the backyard life while clerestory windows bring in additional ambient light and tree canopy views. The wood ceiling adds warmth and connection to the exterior knotted cedar tongue & groove. The iron spot bricks with an earthy, reddish tone around the fireplace cast a new material interest both inside and outside. The gable roof is clad with standing seam to reinforced the clean-lined and faceted form. Furthermore, a dark gray shade of stucco contrasts and complements the warmth of the cedar with its coolness.
A freestanding guest house both separates from and connects to the main house through a small, private patio with a tall steel planter bed.
Photo by Charles Davis Smith
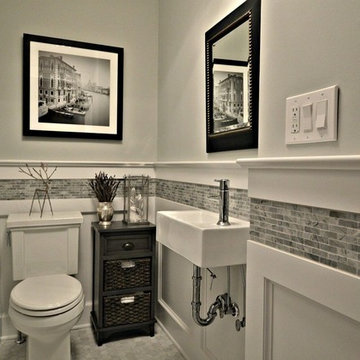
Kristine Ginsberg
Foto de aseo tradicional renovado de tamaño medio con sanitario de dos piezas, baldosas y/o azulejos grises, paredes grises, suelo de mármol, lavabo suspendido y baldosas y/o azulejos de mármol
Foto de aseo tradicional renovado de tamaño medio con sanitario de dos piezas, baldosas y/o azulejos grises, paredes grises, suelo de mármol, lavabo suspendido y baldosas y/o azulejos de mármol
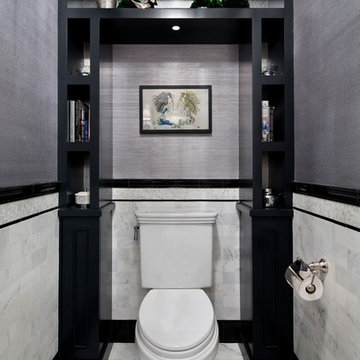
Bernard Andre
Ejemplo de aseo clásico de tamaño medio con sanitario de dos piezas, baldosas y/o azulejos grises, paredes grises, lavabo suspendido, suelo de mármol y baldosas y/o azulejos de mármol
Ejemplo de aseo clásico de tamaño medio con sanitario de dos piezas, baldosas y/o azulejos grises, paredes grises, lavabo suspendido, suelo de mármol y baldosas y/o azulejos de mármol

Floating invisible drain marble pedestal sink in powder room with flanking floor-to-ceiling windows and Dornbracht faucet.
Foto de aseo de pie costero de tamaño medio con puertas de armario beige, sanitario de pared, baldosas y/o azulejos beige, baldosas y/o azulejos de mármol, paredes beige, suelo de madera clara, lavabo integrado, encimera de mármol, suelo beige, encimeras beige y papel pintado
Foto de aseo de pie costero de tamaño medio con puertas de armario beige, sanitario de pared, baldosas y/o azulejos beige, baldosas y/o azulejos de mármol, paredes beige, suelo de madera clara, lavabo integrado, encimera de mármol, suelo beige, encimeras beige y papel pintado
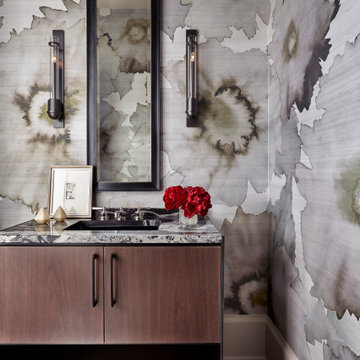
Modelo de aseo contemporáneo de tamaño medio con armarios tipo mueble, puertas de armario de madera en tonos medios, baldosas y/o azulejos de mármol, paredes grises, lavabo bajoencimera, encimera de mármol, suelo de madera oscura, suelo marrón, encimeras grises y baldosas y/o azulejos multicolor

Foto de aseo contemporáneo de tamaño medio con armarios con paneles lisos, puertas de armario de madera en tonos medios, baldosas y/o azulejos grises, baldosas y/o azulejos de mármol, paredes beige, suelo de madera oscura, lavabo sobreencimera, encimera de esteatita y suelo marrón

Этот интерьер – переплетение богатого опыта дизайнера, отменного вкуса заказчицы, тонко подобранных антикварных и современных элементов.
Началось все с того, что в студию Юрия Зименко обратилась заказчица, которая точно знала, что хочет получить и была настроена активно участвовать в подборе предметного наполнения. Апартаменты, расположенные в исторической части Киева, требовали незначительной корректировки планировочного решения. И дизайнер легко адаптировал функционал квартиры под сценарий жизни конкретной семьи. Сегодня общая площадь 200 кв. м разделена на гостиную с двумя входами-выходами (на кухню и в коридор), спальню, гардеробную, ванную комнату, детскую с отдельной ванной комнатой и гостевой санузел.
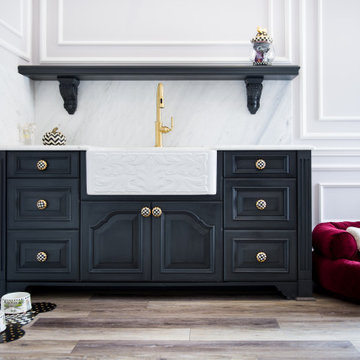
Diseño de aseo a medida tradicional de tamaño medio con armarios con paneles empotrados, puertas de armario negras, baldosas y/o azulejos blancos, baldosas y/o azulejos de mármol, encimera de mármol, encimeras blancas, suelo vinílico, lavabo encastrado y suelo marrón

Mark and Cindy wanted to update the main level of their home but weren’t sure what their “style” was and where to start. They thought their taste was traditional rustic based on elements already present in the home. They love to entertain and drink wine, and wanted furnishings that would be durable and provide ample seating.
The project scope included replacing flooring throughout, updating the fireplace, new furnishings in the living room and foyer, new lighting for the living room and eating area, new paint and window treatments, updating the powder room but keeping the vanity cabinet, updating the stairs in the foyer and accessorizing all rooms.
It didn’t take long after working with these clients to discover they were drawn to bolder, more contemporary looks! After selecting this beautiful stain for the wood flooring, we extended the flooring into the living room to create more of an open feel. The stairs have a new handrail, modern balusters and a carpet runner with a subtle but striking pattern. A bench seat and new furnishings added a welcoming touch of glam. A wall of bold geometric tile added the wow factor to the powder room, completed with a contemporary mirror and lighting, sink and faucet, accessories and art. The black ceiling added to the dramatic effect. In the living room two comfy leather sofas surround a large ottoman and modern rug to ground the space, with a black and gold chandelier added to the room to uplift the ambience. New tile fireplace surround, black and gold granite hearth and white mantel create a bold focal point, with artwork and other furnishings to tie in the colors and create a cozy but contemporary room they love to lounge in.
Cheers!
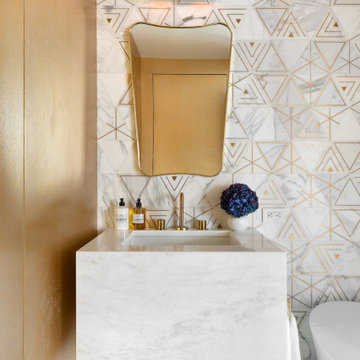
Custom floating marble vanity and stunning white marble with brass inlay tiles finished with gold wallpaper and a vintage sconce make for a dramatic powder bathroom.
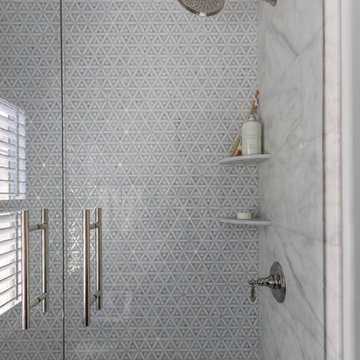
Diseño de aseo tradicional renovado de tamaño medio con armarios con paneles con relieve, puertas de armario azules, sanitario de dos piezas, baldosas y/o azulejos azules, baldosas y/o azulejos de mármol, paredes grises, suelo de baldosas de porcelana, lavabo bajoencimera, encimera de mármol, suelo multicolor y encimeras grises
291 ideas para aseos de tamaño medio con baldosas y/o azulejos de mármol
1