157 ideas para aseos con baldosas y/o azulejos de mármol y suelo gris
Filtrar por
Presupuesto
Ordenar por:Popular hoy
1 - 20 de 157 fotos
Artículo 1 de 3

The old wine bar took up to much space and was out dated. A new refreshed look with a bit of bling helps to add a focal point to the room. The wine bar and powder room are adjacent to one another so creating a cohesive, elegant look was needed. The wine bar cabinets are glazed, distressed and antiqued to create an old world feel. This is balanced with iridescent tile so the look doesn't feel to rustic. The powder room is marble using different sizes for interest, and accented with a feature wall of marble mosaic. A mirrored tile is used in the shower to complete the elegant look.
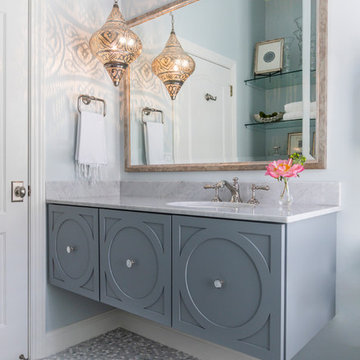
Modelo de aseo clásico renovado de tamaño medio con baldosas y/o azulejos de mármol, paredes grises, lavabo bajoencimera, encimera de mármol, encimeras grises, puertas de armario grises, suelo con mosaicos de baldosas y suelo gris

Eric Zepeda
Imagen de aseo actual de tamaño medio con paredes multicolor, armarios con paneles lisos, sanitario de dos piezas, baldosas y/o azulejos marrones, baldosas y/o azulejos blancos, baldosas y/o azulejos de mármol, suelo de azulejos de cemento, lavabo sobreencimera, encimera de madera, suelo gris y encimeras marrones
Imagen de aseo actual de tamaño medio con paredes multicolor, armarios con paneles lisos, sanitario de dos piezas, baldosas y/o azulejos marrones, baldosas y/o azulejos blancos, baldosas y/o azulejos de mármol, suelo de azulejos de cemento, lavabo sobreencimera, encimera de madera, suelo gris y encimeras marrones

Imagen de aseo actual pequeño con sanitario de pared, baldosas y/o azulejos grises, baldosas y/o azulejos de mármol, paredes grises, suelo de mármol, lavabo suspendido, encimera de mármol, suelo gris, encimeras grises y panelado

The cabin typology redux came out of the owner’s desire to have a house that is warm and familiar, but also “feels like you are on vacation.” The basis of the “Hewn House” design starts with a cabin’s simple form and materiality: a gable roof, a wood-clad body, a prominent fireplace that acts as the hearth, and integrated indoor-outdoor spaces. However, rather than a rustic style, the scheme proposes a clean-lined and “hewned” form, sculpted, to best fit on its urban infill lot.
The plan and elevation geometries are responsive to the unique site conditions. Existing prominent trees determined the faceted shape of the main house, while providing shade that projecting eaves of a traditional log cabin would otherwise offer. Deferring to the trees also allows the house to more readily tuck into its leafy East Austin neighborhood, and is therefore more quiet and secluded.
Natural light and coziness are key inside the home. Both the common zone and the private quarters extend to sheltered outdoor spaces of varying scales: the front porch, the private patios, and the back porch which acts as a transition to the backyard. Similar to the front of the house, a large cedar elm was preserved in the center of the yard. Sliding glass doors open up the interior living zone to the backyard life while clerestory windows bring in additional ambient light and tree canopy views. The wood ceiling adds warmth and connection to the exterior knotted cedar tongue & groove. The iron spot bricks with an earthy, reddish tone around the fireplace cast a new material interest both inside and outside. The gable roof is clad with standing seam to reinforced the clean-lined and faceted form. Furthermore, a dark gray shade of stucco contrasts and complements the warmth of the cedar with its coolness.
A freestanding guest house both separates from and connects to the main house through a small, private patio with a tall steel planter bed.
Photo by Charles Davis Smith
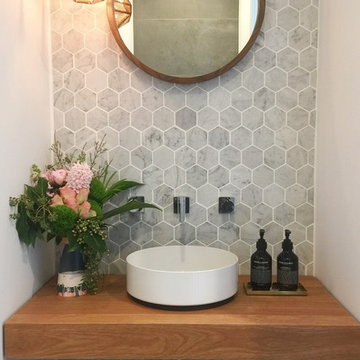
This stylish powder room embraces understated luxury.
Carrara marble hexagon tiles contrasted with the warmth of the timber benchtop and elegance of the Alape thin steel basin and sheer lines of the Milli Axon tapwear gives this powder room a modern look.
Paired with the organic lines of the circular mirror and hexagon copper pendant this look is elegant and timeless.

Vintage 1930's colonial gets a new shiplap powder room. After being completely gutted, a new Hampton Carrara tile floor was installed in a 2" hex pattern. Shiplap walls, new chair rail moulding, baseboard mouldings and a special little storage shelf were then installed. Original details were also preserved such as the beveled glass medicine cabinet and the tiny old sink was reglazed and reinstalled with new chrome spigot faucets and drainpipes. Walls are Gray Owl by Benjamin Moore.
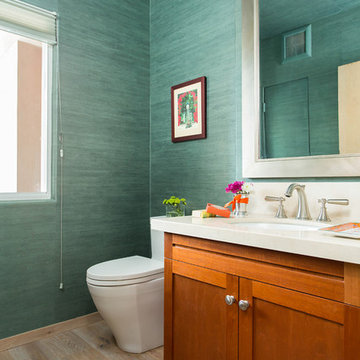
This fun, bright powder room is one of the first things you see as you enter the home. Wallpapering the ceiling, and the oversized mirror, makes the space feel larger.
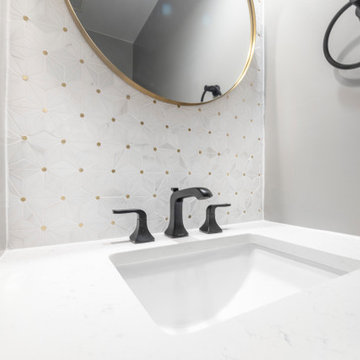
Mid-century modern powder room project with marble mosaic tile behind the mirror with black & gold fixtures, two tone vanity light and white vanity.
Modelo de aseo a medida retro pequeño con puertas de armario blancas, sanitario de dos piezas, baldosas y/o azulejos multicolor, baldosas y/o azulejos de mármol, paredes grises, suelo de mármol, lavabo bajoencimera, encimera de cuarzo compacto, suelo gris y encimeras blancas
Modelo de aseo a medida retro pequeño con puertas de armario blancas, sanitario de dos piezas, baldosas y/o azulejos multicolor, baldosas y/o azulejos de mármol, paredes grises, suelo de mármol, lavabo bajoencimera, encimera de cuarzo compacto, suelo gris y encimeras blancas

Bathroom remodel featuring wallpaper installation, marble flooring, moldings, white vanity, brass hardware and lighting fixtures. Beautiful, eclectic, glamorous yet traditional all in one.
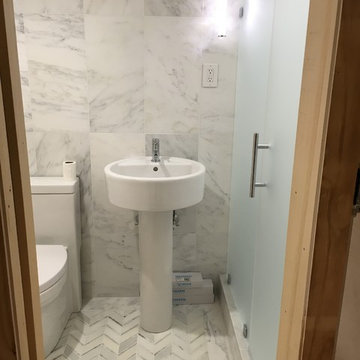
Diseño de aseo tradicional renovado pequeño con sanitario de dos piezas, baldosas y/o azulejos grises, baldosas y/o azulejos de mármol, paredes grises, suelo de mármol, lavabo con pedestal y suelo gris
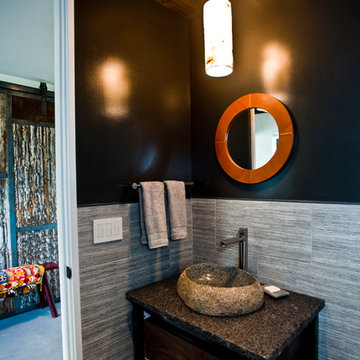
Custom Home Build by Penny Lane Home Builders;
Photography Lynn Donaldson. Architect: Chicago based Cathy Osika
Ejemplo de aseo actual pequeño con puertas de armario de madera en tonos medios, sanitario de pared, baldosas y/o azulejos grises, baldosas y/o azulejos de mármol, paredes grises, suelo de cemento, suelo gris, armarios abiertos, lavabo sobreencimera, encimera de granito y encimeras grises
Ejemplo de aseo actual pequeño con puertas de armario de madera en tonos medios, sanitario de pared, baldosas y/o azulejos grises, baldosas y/o azulejos de mármol, paredes grises, suelo de cemento, suelo gris, armarios abiertos, lavabo sobreencimera, encimera de granito y encimeras grises
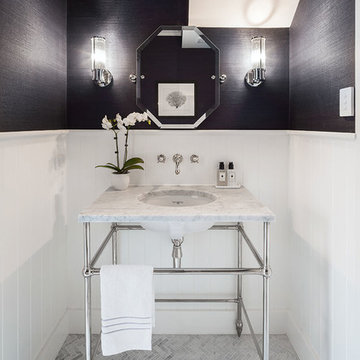
Chevron tiles and marble vanities provide texture in this Sydney home. Tapware by Perrin & Rowe and four-leg basin stand by Hawthorn Hill.
Designer: Marina Wong
Photography: Katherine Lu

Imagen de aseo flotante escandinavo grande con armarios con paneles lisos, puertas de armario de madera clara, sanitario de una pieza, baldosas y/o azulejos blancos, baldosas y/o azulejos de mármol, paredes blancas, suelo de baldosas de porcelana, lavabo sobreencimera, encimera de cuarzo compacto, suelo gris y encimeras blancas

How do you bring a small space to the next level? Tile all the way up to the ceiling! This 3 dimensional, marble tile bounces off the wall and gives the space the wow it desires. It compliments the soapstone vanity top and the floating, custom vanity but neither get ignored.
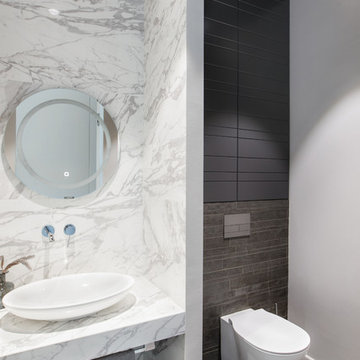
Дмитрий Медведев
Modelo de aseo actual pequeño con sanitario de pared, baldosas y/o azulejos blancos, baldosas y/o azulejos de mármol, paredes blancas, lavabo sobreencimera, encimera de mármol, suelo gris y encimeras blancas
Modelo de aseo actual pequeño con sanitario de pared, baldosas y/o azulejos blancos, baldosas y/o azulejos de mármol, paredes blancas, lavabo sobreencimera, encimera de mármol, suelo gris y encimeras blancas
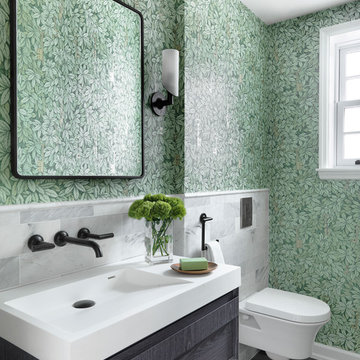
Modelo de aseo clásico renovado con puertas de armario de madera en tonos medios, sanitario de pared, baldosas y/o azulejos blancos, baldosas y/o azulejos de mármol, paredes verdes, lavabo integrado, suelo gris y encimeras blancas
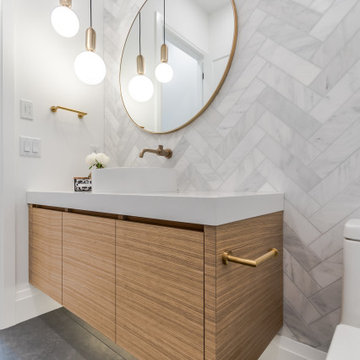
Diseño de aseo flotante nórdico grande con armarios con paneles lisos, puertas de armario de madera clara, sanitario de una pieza, baldosas y/o azulejos blancos, baldosas y/o azulejos de mármol, paredes blancas, suelo de baldosas de porcelana, lavabo sobreencimera, encimera de cuarzo compacto, suelo gris y encimeras blancas
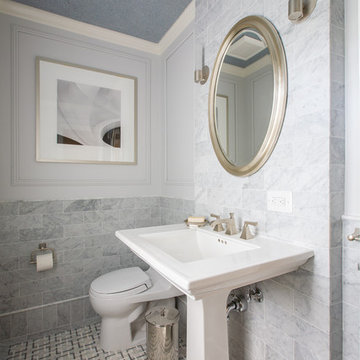
Powder room walls are enhanced with panel moulding and Carrera marble tile; luxury mosaic of Turkish gray, Thassos, and Carrera marble provides visual interest for the floor; glass-beaded ceiling wall covering was fabricated by Maya Romanoff; powder room was created by remodeling a former full bath and relocating its entrance off of foyer
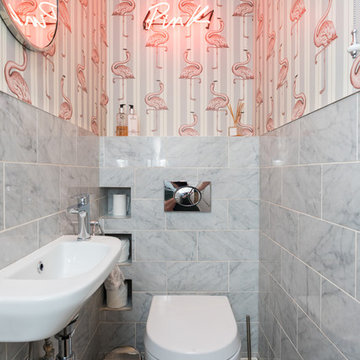
Imagen de aseo bohemio de tamaño medio con sanitario de una pieza, baldosas y/o azulejos grises, baldosas y/o azulejos de mármol, suelo de mármol, lavabo suspendido y suelo gris
157 ideas para aseos con baldosas y/o azulejos de mármol y suelo gris
1