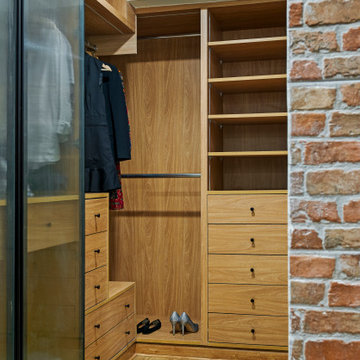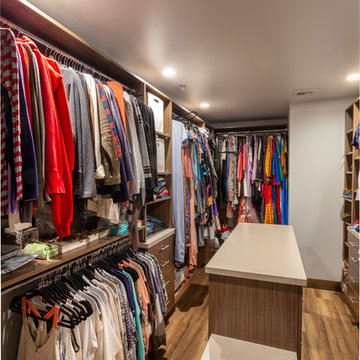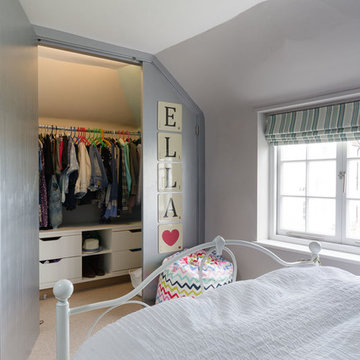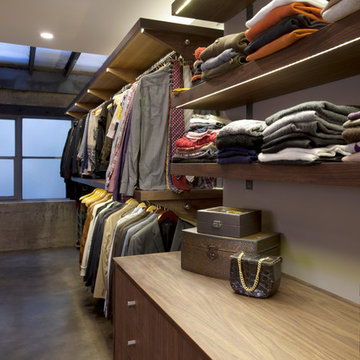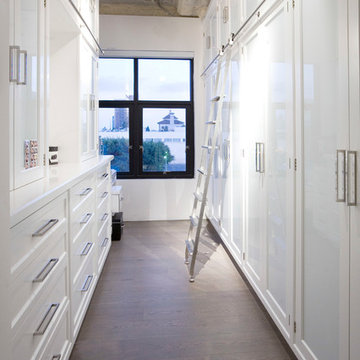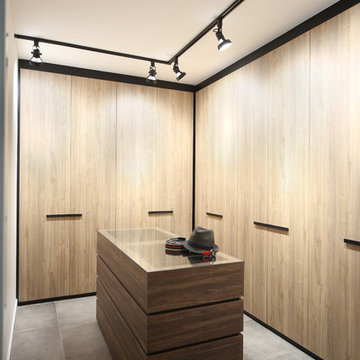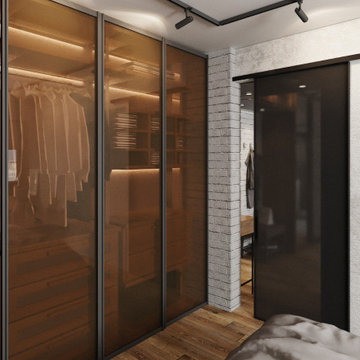1.242 ideas para armarios y vestidores industriales
Filtrar por
Presupuesto
Ordenar por:Popular hoy
81 - 100 de 1242 fotos
Artículo 1 de 2
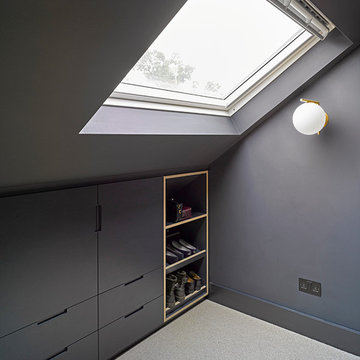
Photographer: Siobhan Doran
Modelo de armario y vestidor urbano pequeño con puertas de armario grises y suelo gris
Modelo de armario y vestidor urbano pequeño con puertas de armario grises y suelo gris
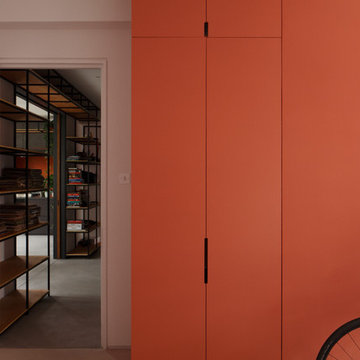
MortonScarr has delivered the complete remodelling of a large two bedroom apartment in a converted warehouse in central London. Our client, a young professional, wanted a rationalised open plan living area, removing dead space and dark corridors. The design brief called for a contemporary mixture of warehouse and brutalist styles, with the use of concrete surfaces and exposed brickwork.
The original apartment was fully stripped out, and a new layout formed which provides open plan living, dining and kitchen spaces, alongside two further bedrooms, a family bathroom and a master ensuite.
Key features of the new design include doors to all rooms which fold back into walls to appear flush, full height pocket sliding doors to the living room and internal windows to provide borrowed light between rooms and increase the feeling of openness throughout the apartment.
The open plan kitchen, living and dining spaces feature a micro cement floor throughout, with black painted shelving hung from the ceiling to act as dividers between the open plan areas as well as being populated with hanging and trailing plants. These shelves also feature in the hallway, lining both sides to act as a feature storage unit for the client, who had a background in DJing.
The kitchen was of a bespoke design, part of a joinery package throughout which was designed by MortonScarr, which also included wardrobes and cloakroom joinery, alongside bathroom storage units. The bathrooms feature strong geometric designs, with tiled recesses and backlit mirrors. The Brutalist design aesthetic is also amplified by the use of cast concrete basins, and black painted taps.
Photos by James Balston
Encuentra al profesional adecuado para tu proyecto
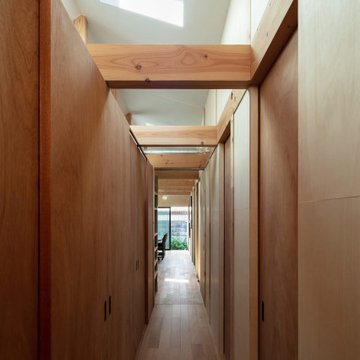
ウォークインクローゼットと一体化した廊下。右手は寝室。(撮影:笹倉洋平)
Imagen de armario vestidor unisex urbano pequeño con puertas de armario de madera en tonos medios, suelo de madera clara, suelo marrón y bandeja
Imagen de armario vestidor unisex urbano pequeño con puertas de armario de madera en tonos medios, suelo de madera clara, suelo marrón y bandeja
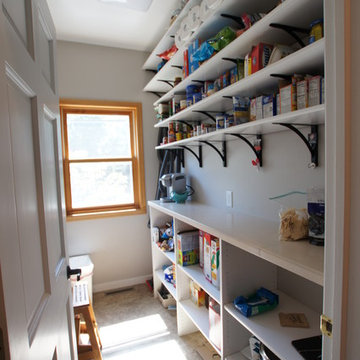
The laundry room was moved closer to the stairwell, and the kitchen needed a few extra feet. We stole space from this room, and turned this room into a pantry/cleaning closet.
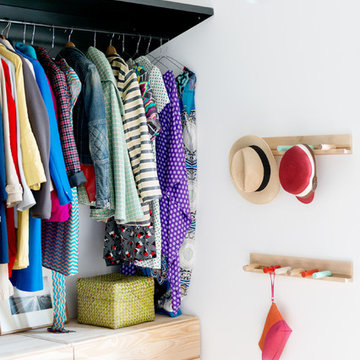
Marco Azzoni (foto) e Marta Meda (stylist)
Ejemplo de armario vestidor unisex industrial pequeño con armarios abiertos, suelo de cemento, suelo gris y puertas de armario de madera clara
Ejemplo de armario vestidor unisex industrial pequeño con armarios abiertos, suelo de cemento, suelo gris y puertas de armario de madera clara
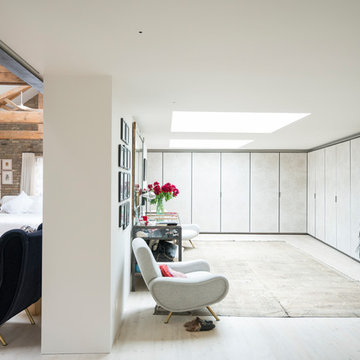
Imagen de armario vestidor de mujer industrial grande con armarios con paneles lisos, puertas de armario blancas, suelo de madera clara y suelo blanco
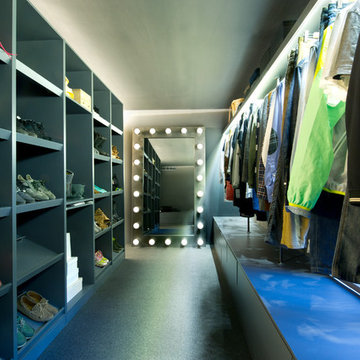
Imagen de armario vestidor unisex industrial grande con armarios abiertos, puertas de armario grises y suelo negro
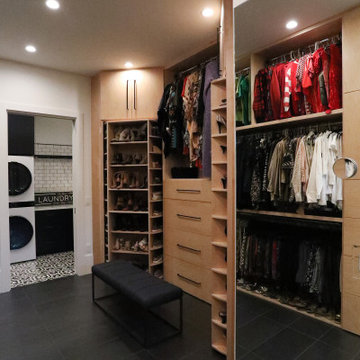
The master bedroom suite exudes elegance and functionality with a spacious walk-in closet boasting versatile storage solutions. The bedroom itself boasts a striking full-wall headboard crafted from painted black beadboard, complemented by aged oak flooring and adjacent black matte tile in the bath and closet areas. Custom nightstands on either side of the bed provide convenience, illuminated by industrial rope pendants overhead. The master bath showcases an industrial aesthetic with white subway tile, aged oak cabinetry, and a luxurious walk-in shower. Black plumbing fixtures and hardware add a sophisticated touch, completing this harmoniously designed and well-appointed master suite.
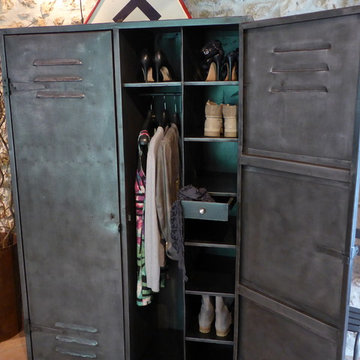
Inspirationrecup.com vous propose ce meuble ancien dressing métal des années 50 avec son aménagement d'origine.
Aménagement : 2 penderies et 16 casiers + 2 tiroirs au centre.
Décapée int et ext, très beau volume de rangement.
H180xL120xP50
Prix : 880€
Ideal dans une chambre ou entrée.
Livraison sur toute la France 150€ RDC
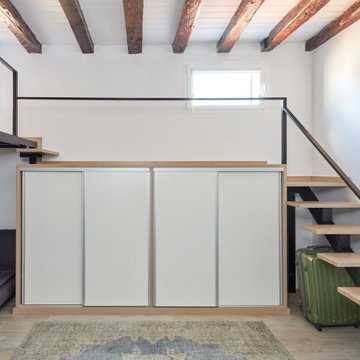
Esta vivienda de reducidas dimensiones (30 m2) ubicada en el corazón de Madrid, cumple a la perfección con todos los espacios necesarios de un vivienda, ayudada a su vez por su gran altura con un gran marcado estilo industrial.
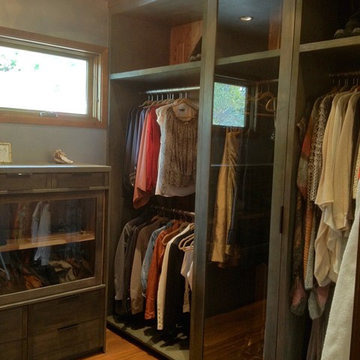
Daniel Vazquez
Imagen de armario vestidor de mujer industrial de tamaño medio con armarios con paneles empotrados y puertas de armario de madera en tonos medios
Imagen de armario vestidor de mujer industrial de tamaño medio con armarios con paneles empotrados y puertas de armario de madera en tonos medios
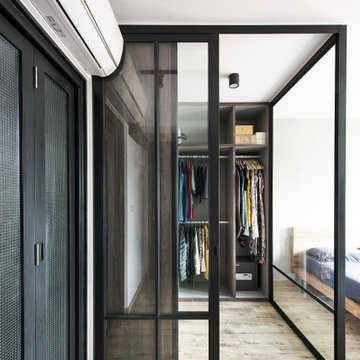
Modelo de armario vestidor unisex urbano con armarios abiertos, puertas de armario grises, suelo de madera clara y suelo beige
1.242 ideas para armarios y vestidores industriales
5
