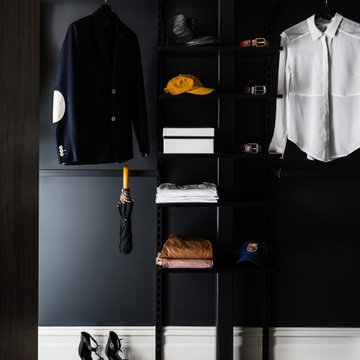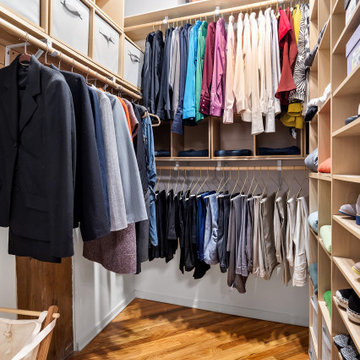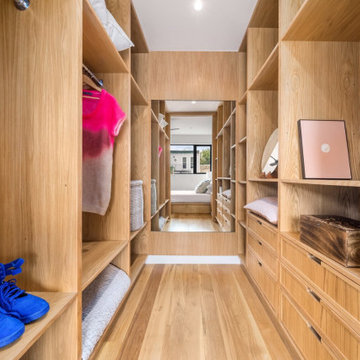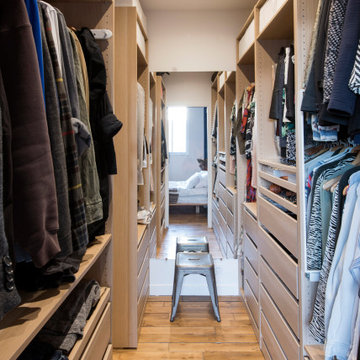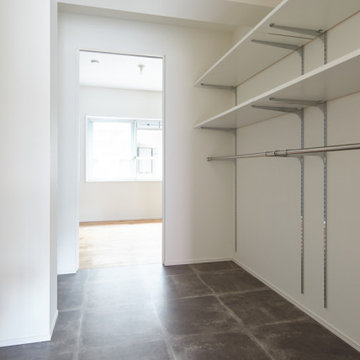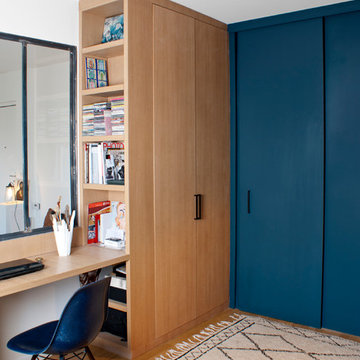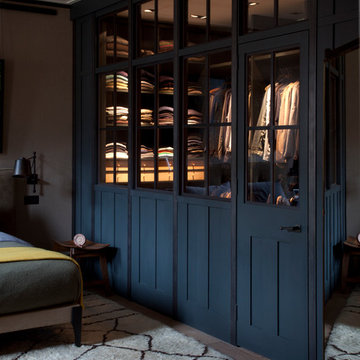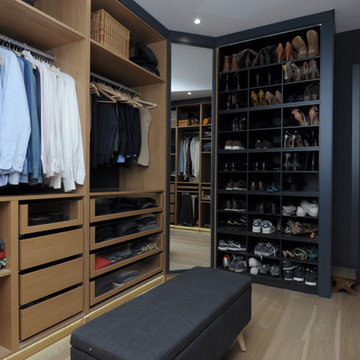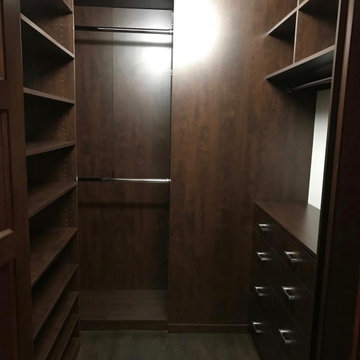1.237 ideas para armarios y vestidores industriales
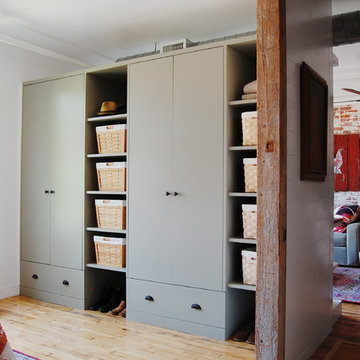
Photo: Corynne Pless © 2013 Houzz
Diseño de armario y vestidor industrial con suelo de madera clara
Diseño de armario y vestidor industrial con suelo de madera clara
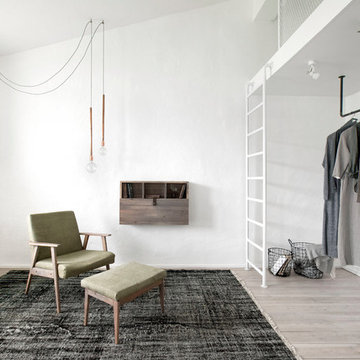
INT2 architecture
Diseño de armario vestidor unisex industrial pequeño con suelo beige y suelo de madera clara
Diseño de armario vestidor unisex industrial pequeño con suelo beige y suelo de madera clara
Encuentra al profesional adecuado para tu proyecto
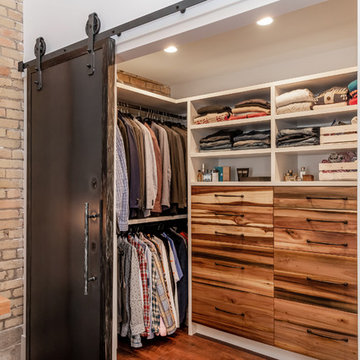
D&M Images
Modelo de armario vestidor unisex urbano con armarios con paneles lisos, puertas de armario de madera oscura, suelo laminado y suelo marrón
Modelo de armario vestidor unisex urbano con armarios con paneles lisos, puertas de armario de madera oscura, suelo laminado y suelo marrón
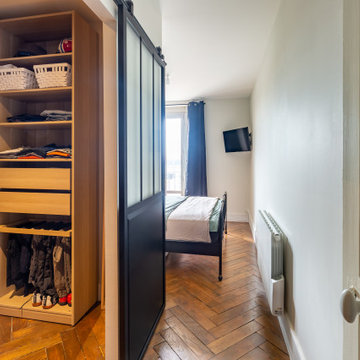
Imagen de vestidor urbano de tamaño medio con armarios tipo vitrina, puertas de armario de madera clara y suelo de madera oscura
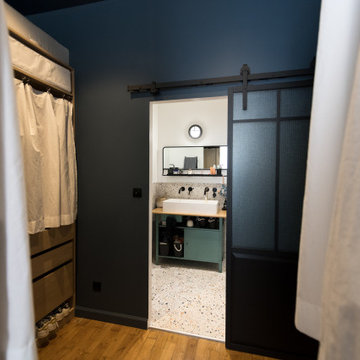
... à la pièce d'eau de style industriel avec un établi de garage transformé en meuble vasque, une robinetterie noire encastrée du plus bel effet sur fond de Terrazzo.
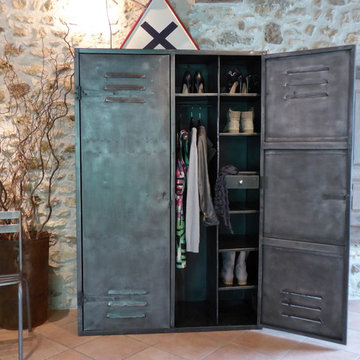
Inspirationrecup.com vous propose ce meuble ancien dressing métal des années 50 avec son aménagement d'origine.
Aménagement : 2 penderies et 16 casiers + 2 tiroirs au centre.
Décapée int et ext, très beau volume de rangement.
H180xL120xP50
Prix : 880€
Ideal dans une chambre ou entrée.
Livraison sur toute la France 150€ RDC

photos by Pedro Marti
The owner’s of this apartment had been living in this large working artist’s loft in Tribeca since the 70’s when they occupied the vacated space that had previously been a factory warehouse. Since then the space had been adapted for the husband and wife, both artists, to house their studios as well as living quarters for their growing family. The private areas were previously separated from the studio with a series of custom partition walls. Now that their children had grown and left home they were interested in making some changes. The major change was to take over spaces that were the children’s bedrooms and incorporate them in a new larger open living/kitchen space. The previously enclosed kitchen was enlarged creating a long eat-in counter at the now opened wall that had divided off the living room. The kitchen cabinetry capitalizes on the full height of the space with extra storage at the tops for seldom used items. The overall industrial feel of the loft emphasized by the exposed electrical and plumbing that run below the concrete ceilings was supplemented by a grid of new ceiling fans and industrial spotlights. Antique bubble glass, vintage refrigerator hinges and latches were chosen to accent simple shaker panels on the new kitchen cabinetry, including on the integrated appliances. A unique red industrial wheel faucet was selected to go with the integral black granite farm sink. The white subway tile that pre-existed in the kitchen was continued throughout the enlarged area, previously terminating 5 feet off the ground, it was expanded in a contrasting herringbone pattern to the full 12 foot height of the ceilings. This same tile motif was also used within the updated bathroom on top of a concrete-like porcelain floor tile. The bathroom also features a large white porcelain laundry sink with industrial fittings and a vintage stainless steel medicine display cabinet. Similar vintage stainless steel cabinets are also used in the studio spaces for storage. And finally black iron plumbing pipe and fittings were used in the newly outfitted closets to create hanging storage and shelving to complement the overall industrial feel.
Pedro Marti
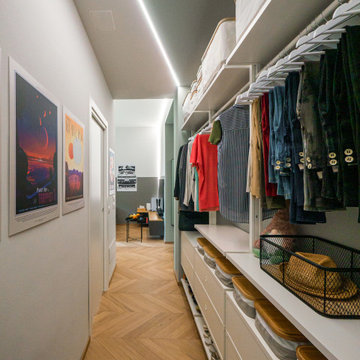
Liadesign
Modelo de armario y vestidor urbano de tamaño medio con suelo de madera clara y bandeja
Modelo de armario y vestidor urbano de tamaño medio con suelo de madera clara y bandeja
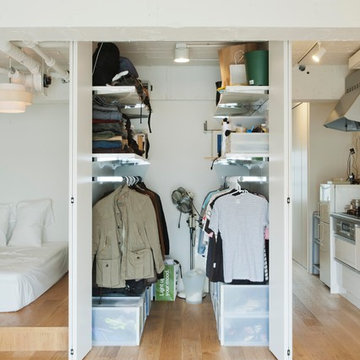
Foto de armario vestidor de hombre industrial pequeño con puertas de armario blancas y suelo de madera clara
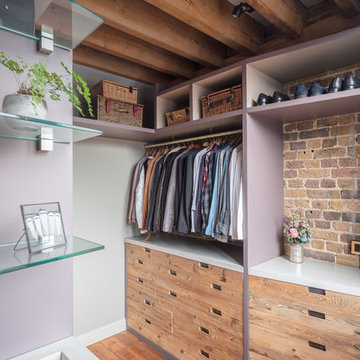
These wardrobes bristle with all of the original character of the converted warehouse in which this project is located. The reclaimed wood used here is embedded with numerated rusted nails that were part of a foot long measurement system, revealing a glimpse of the inner workings of a warehouse built in the hops processing era.
*Disclaimer – Property dressed by Brandler London and as such expressly does not reflect the interior design style of the owner.
1.237 ideas para armarios y vestidores industriales
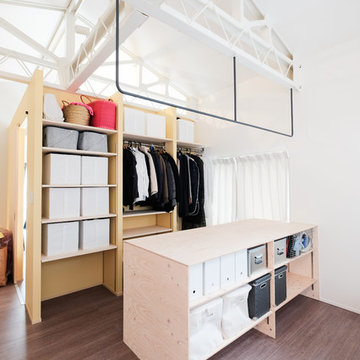
ラチス梁の美しい鉄骨リノベ
Modelo de armario y vestidor industrial con armarios abiertos, puertas de armario de madera en tonos medios, suelo de madera pintada y suelo marrón
Modelo de armario y vestidor industrial con armarios abiertos, puertas de armario de madera en tonos medios, suelo de madera pintada y suelo marrón
3
