1.333 ideas para armarios y vestidores con suelo de baldosas de cerámica
Filtrar por
Presupuesto
Ordenar por:Popular hoy
201 - 220 de 1333 fotos
Artículo 1 de 2
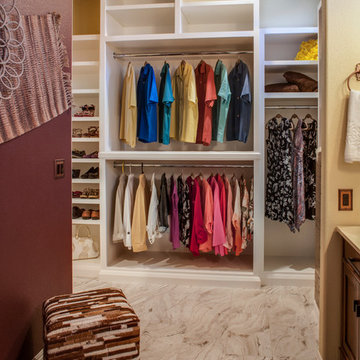
This custom floor-to-ceiling closet is designed to be open to the master bathroom, with maximized storage, adjustable shelving, and accented with a reclaimed wood element.
Photography by Lydia Cutter
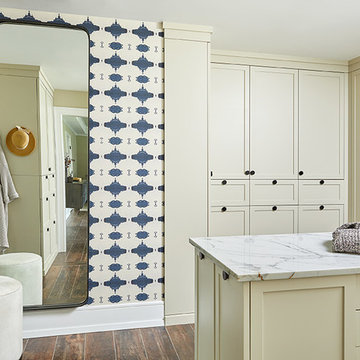
The wood-look tile with radiant heat is continued through the master closet where an abundance of storage is tucked behind shaker doors. A marble countertop for staging outfits and accessories is made of the same material as the master bath vanity. An accent wall was created with Lindsay Cowles grasscloth wallpaper. A cow hide stool makes strapping on shoes a bit easier.
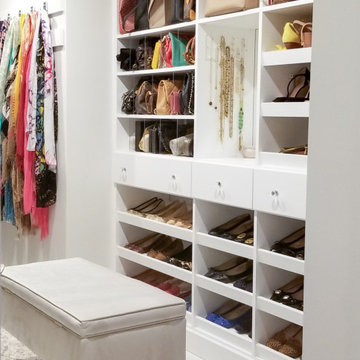
Diseño de vestidor de mujer minimalista de tamaño medio con armarios con paneles lisos, puertas de armario blancas y suelo de baldosas de cerámica
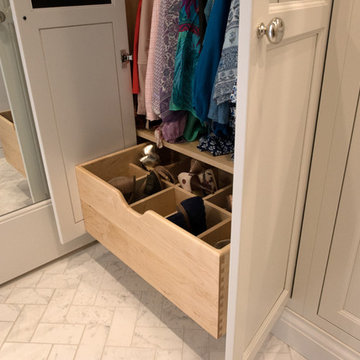
These clients win the award for ‘Most Jarrett Design Projects in One Home’! We consider ourselves extremely fortunate to have been able to work with these kind folks so consistently over the years.
The most recent project features their master bath, a room they have been wanting to tackle for many years. We think it was well worth the wait! It started off as an outdated space with an enormous platform tub open to the bedroom featuring a large round column. The open concept was inspired by island homes long ago, but it was time for some privacy. The water closet, shower and linen closet served the clients well, but the tub and vanities had to be updated with storage improvements desired. The clients also wanted to add organized spaces for clothing, shoes and handbags. Swapping the large tub for a dainty freestanding tub centered on the new window, cleared space for gorgeous his and hers vanities and armoires flanking the tub. The area where the old double vanity existed was transformed into personalized storage closets boasting beautiful custom mirrored doors. The bathroom floors and shower surround were replaced with classic white and grey materials. Handmade vessel sinks and faucets add a rich touch. Soft brass wire doors are the highlight of a freestanding custom armoire created to house handbags adding more convenient storage and beauty to the bedroom. Star sconces, bell jar fixture, wallpaper and window treatments selected by the homeowner with the help of the talented Lisa Abdalla Interiors provide the finishing traditional touches for this sanctuary.
Jacqueline Powell Photography
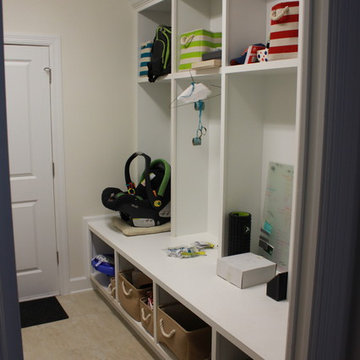
Photo by Fastpix, LLC
Diseño de armario y vestidor tradicional renovado pequeño con armarios abiertos, puertas de armario blancas y suelo de baldosas de cerámica
Diseño de armario y vestidor tradicional renovado pequeño con armarios abiertos, puertas de armario blancas y suelo de baldosas de cerámica
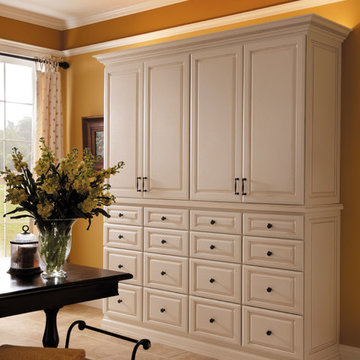
Modelo de vestidor unisex clásico renovado grande con armarios con paneles con relieve, puertas de armario blancas, suelo de baldosas de cerámica y suelo beige
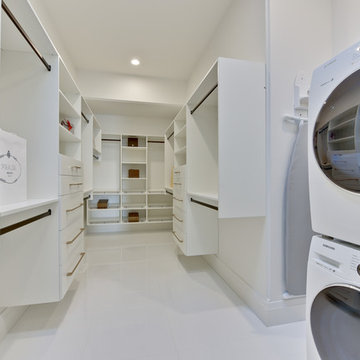
Huge walk in/dressing closet includes full laundry!
Ejemplo de vestidor unisex contemporáneo grande con armarios con paneles lisos, puertas de armario blancas, suelo de baldosas de cerámica y suelo blanco
Ejemplo de vestidor unisex contemporáneo grande con armarios con paneles lisos, puertas de armario blancas, suelo de baldosas de cerámica y suelo blanco
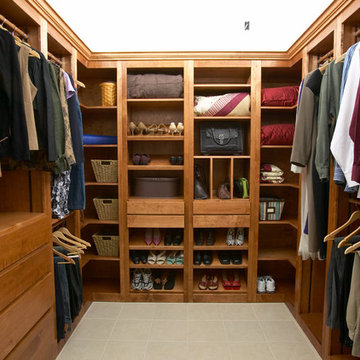
This solid birch walk in design includes hanging space and shelving, trouser rollouts, shoe and purse storage, full access drawers, laundry hamper, and divided storage drawers for neckties, socks, etc.
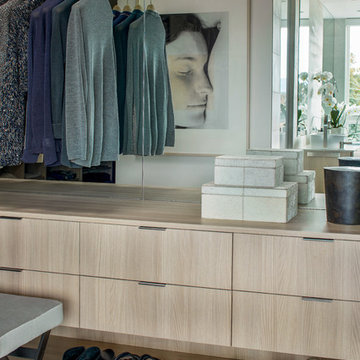
David O. Marlow
Ejemplo de armario vestidor de mujer moderno grande con armarios con paneles lisos, puertas de armario beige, suelo de baldosas de cerámica y suelo gris
Ejemplo de armario vestidor de mujer moderno grande con armarios con paneles lisos, puertas de armario beige, suelo de baldosas de cerámica y suelo gris
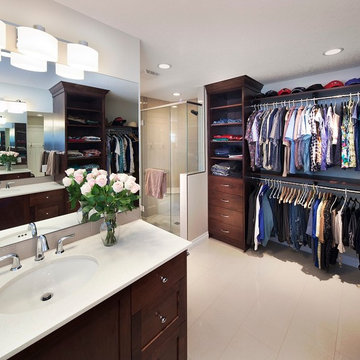
Fire Ant Contracting Ltd.
We converted an underused second bedroom into a beautiful multi-use bathroom AND walk in closet. We used custom stained maple to create both bathroom and closet cabinetry. A water closet is in a separate room and a custom shower opens onto a heated tile floor. Ample handing, shelving and drawer space.
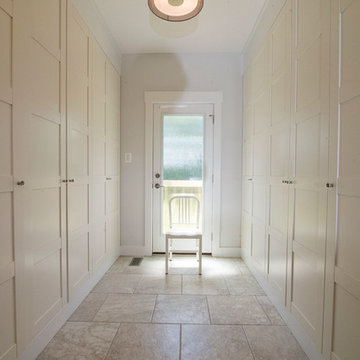
Ejemplo de vestidor campestre con armarios estilo shaker, puertas de armario blancas y suelo de baldosas de cerámica
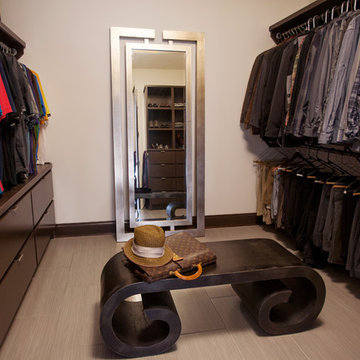
A generous walk-in closet with custom built-ins accommodates a seating bench and large silver leaf floor mirror.
Foto de vestidor contemporáneo con puertas de armario de madera en tonos medios y suelo de baldosas de cerámica
Foto de vestidor contemporáneo con puertas de armario de madera en tonos medios y suelo de baldosas de cerámica
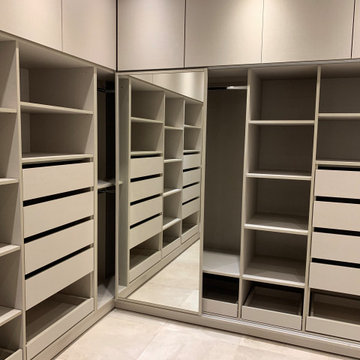
vestidor principal, con mucho espacio de colgar, de guardado, y espacio para cambiarse, se trabajo con melamina Seda Giorno, con baulera con puertitas en el todo el sector superior y una puerta espejo corrediza,
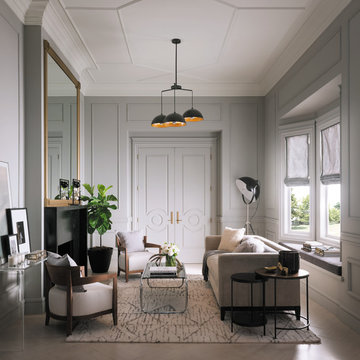
Visit Our Showroom
8000 Locust Mill St.
Ellicott City, MD 21043
Metrie Fashion Forward Interior Door
The room employs the transitional style of Fashion Forward Scene II mouldings for a decidedly urban look. Mouldings and walls were painted a matte gray to create texture within the room. The white-on-white scheme of the ceiling mouldings creates additional interest in the room. Two Fashion Forward doors were used to create a glamorous double-door entry.
Simple, yet sophisticated. Classic, yet playful. You can make this collection speak to so many styles. Go with rich sienna brown stains and create a Bistro feel. Evoke a Retro look by finishing the elements with high-contrast primary tones. Each of the three scenes in this collection are transitional, melding traditional and modern – leaving enough room for next year’s hottest trend.
Finishing Details
Light gray paint in a flat finish
Ceiling is painted white in a flat finish
Ikon and Casing are painted in a bronze metallic finish
Designer:
Sophie Burke
Vancouver, British Columbia, CA
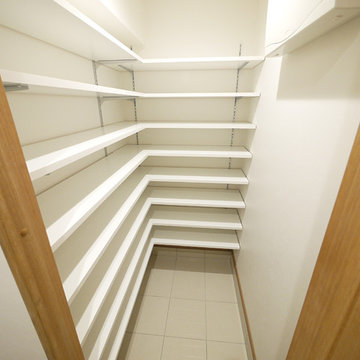
シューズインクローゼット(SIC)がある玄関
高さ調節が可能な8段棚になっているので、スニーカー、ブーツ、ヒールなど多様な靴を収納することができます。
Diseño de armario vestidor campestre con suelo de baldosas de cerámica
Diseño de armario vestidor campestre con suelo de baldosas de cerámica
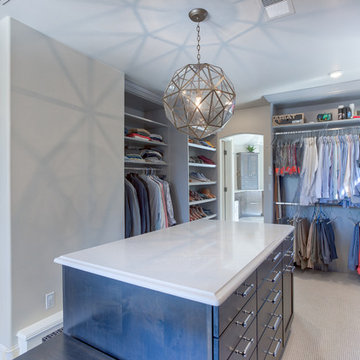
This large bathroom was designed to offer an open, airy feel, with ample storage and space to move, all the while adhering to the homeowner's unique coastal taste. The sprawling louvered cabinetry keeps both his and hers vanities accessible regardless of someone using either. The tall, above-counter linen storage breaks up the large wall space and provides additional storage with full size pull outs.
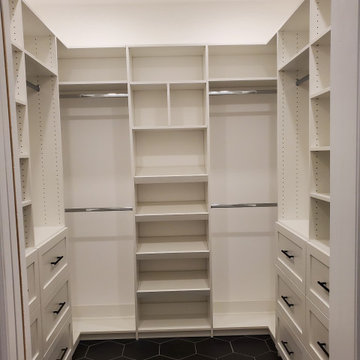
Ejemplo de armario vestidor campestre grande con armarios estilo shaker, puertas de armario blancas, suelo de baldosas de cerámica y suelo negro
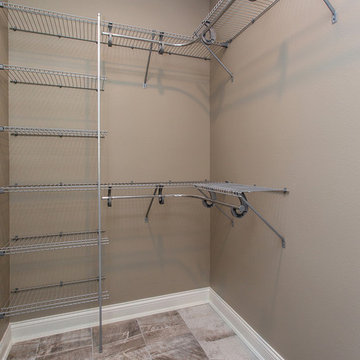
Imagen de armario vestidor unisex tradicional renovado pequeño con suelo de baldosas de cerámica y suelo marrón
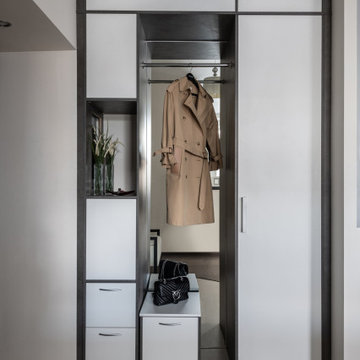
Diseño de armario y vestidor unisex moderno pequeño con a medida, armarios con rebordes decorativos, puertas de armario blancas, suelo de baldosas de cerámica y suelo beige
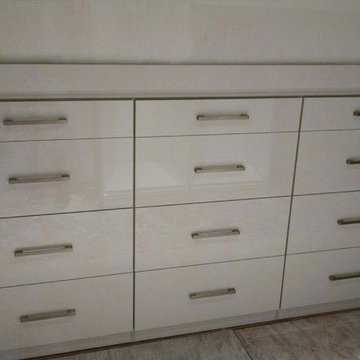
Remodeling the master suite of an old mansion Uptown in New Orleans. High gloss off-white drawer fronts with unique linen finish material for the shelving. Wall opposite the door has the drawers, all other three are equipped with shelving and hanging space. The floor was finished after the photos.
1.333 ideas para armarios y vestidores con suelo de baldosas de cerámica
11