84 ideas para armarios y vestidores con suelo de baldosas de cerámica
Filtrar por
Presupuesto
Ordenar por:Popular hoy
1 - 20 de 84 fotos
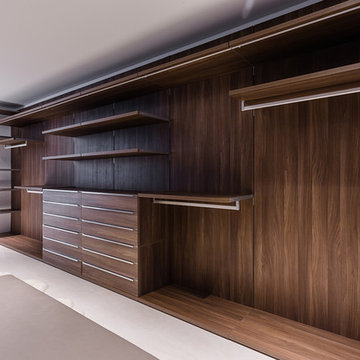
Project Type: Interior & Cabinetry Design
Year Designed: 2016
Location: Beverly Hills, California, USA
Size: 7,500 square feet
Construction Budget: $5,000,000
Status: Built
CREDITS:
Designer of Interior Built-In Work: Archillusion Design, MEF Inc, LA Modern Kitchen.
Architect: X-Ten Architecture
Interior Cabinets: Miton Kitchens Italy, LA Modern Kitchen
Photographer: Katya Grozovskaya
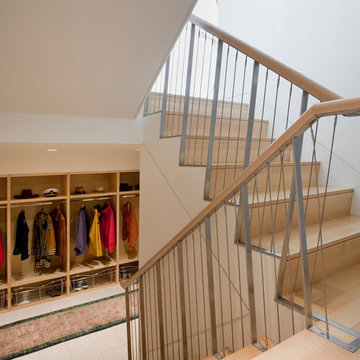
Having been neglected for nearly 50 years, this home was rescued by new owners who sought to restore the home to its original grandeur. Prominently located on the rocky shoreline, its presence welcomes all who enter into Marblehead from the Boston area. The exterior respects tradition; the interior combines tradition with a sparse respect for proportion, scale and unadorned beauty of space and light.
This project was featured in Design New England Magazine. http://bit.ly/SVResurrection
Photo Credit: Eric Roth
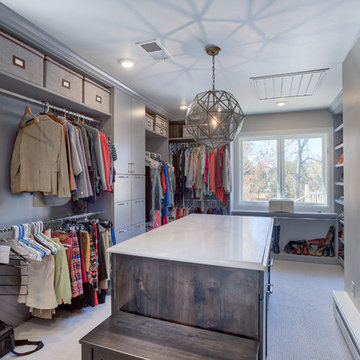
This large bathroom was designed to offer an open, airy feel, with ample storage and space to move, all the while adhering to the homeowner's unique coastal taste. The sprawling louvered cabinetry keeps both his and hers vanities accessible regardless of someone using either. The tall, above-counter linen storage breaks up the large wall space and provides additional storage with full size pull outs.
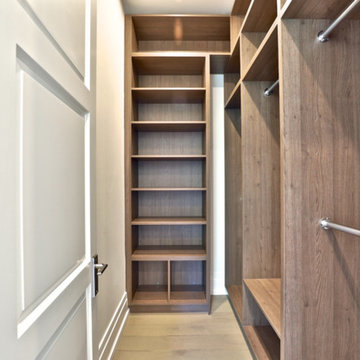
Modelo de armario vestidor unisex minimalista pequeño con armarios con paneles lisos, puertas de armario de madera clara, suelo de baldosas de cerámica y suelo beige
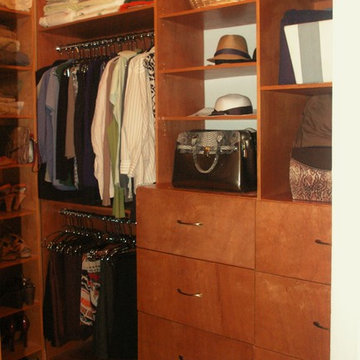
Lisa Clarke
Diseño de armario vestidor unisex minimalista de tamaño medio con armarios con paneles lisos, puertas de armario de madera oscura y suelo de baldosas de cerámica
Diseño de armario vestidor unisex minimalista de tamaño medio con armarios con paneles lisos, puertas de armario de madera oscura y suelo de baldosas de cerámica

Photographer: Dan Piassick
Ejemplo de vestidor de hombre contemporáneo grande con armarios con paneles lisos, puertas de armario de madera clara y suelo de baldosas de cerámica
Ejemplo de vestidor de hombre contemporáneo grande con armarios con paneles lisos, puertas de armario de madera clara y suelo de baldosas de cerámica
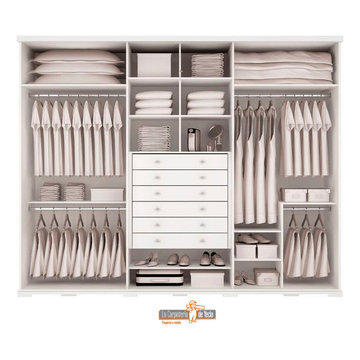
Armarios Modernos, puertas abatibles ,, Proyectos para promotoras, armarios funcionales a medida ,, puertas lacadas en blanco
Diseño de armario y vestidor de mujer mediterráneo de tamaño medio con a medida, armarios con paneles lisos, puertas de armario de madera clara, suelo de baldosas de cerámica, suelo beige y casetón
Diseño de armario y vestidor de mujer mediterráneo de tamaño medio con a medida, armarios con paneles lisos, puertas de armario de madera clara, suelo de baldosas de cerámica, suelo beige y casetón
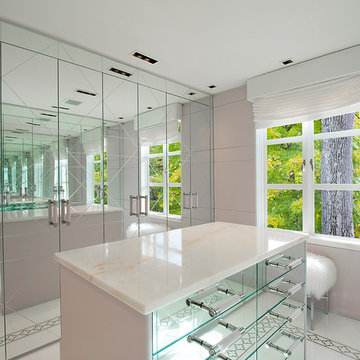
Interiors by Morris & Woodhouse Interiors LLC, Architecture by ARCHONSTRUCT LLC
© Robert Granoff
Foto de vestidor de mujer contemporáneo pequeño con suelo de baldosas de cerámica
Foto de vestidor de mujer contemporáneo pequeño con suelo de baldosas de cerámica

Modern Farmhouse Custom Home Design by Purser Architectural. Photography by White Orchid Photography. Granbury, Texas
Modelo de vestidor unisex de estilo de casa de campo de tamaño medio con armarios estilo shaker, puertas de armario blancas, suelo de baldosas de cerámica y suelo blanco
Modelo de vestidor unisex de estilo de casa de campo de tamaño medio con armarios estilo shaker, puertas de armario blancas, suelo de baldosas de cerámica y suelo blanco
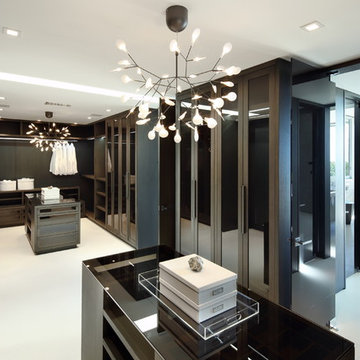
Diseño de armario vestidor unisex contemporáneo extra grande con armarios con paneles lisos, puertas de armario de madera en tonos medios, suelo de baldosas de cerámica y suelo beige
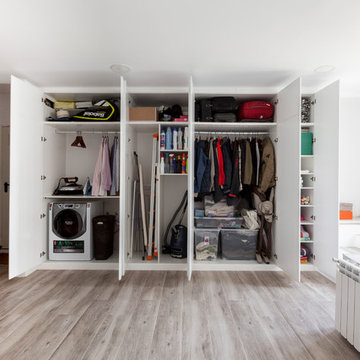
Diseño de armario vestidor minimalista grande con armarios con paneles lisos, puertas de armario blancas, suelo de baldosas de cerámica y suelo beige

Master Bedroom dream closet with custom cabinets featuring glass front doors and all lit within. M2 Design Group worked on this from initial design concept to move-in. They were involved in every decision on architectural plans, build phase, selecting all finish-out items and furnishings and accessories.
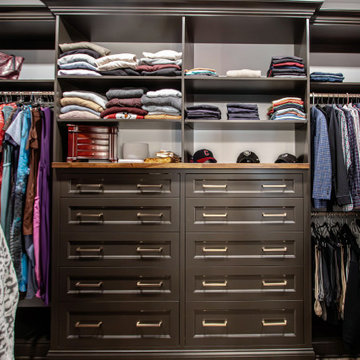
In this master bath, a custom-built painted inset vanity with Cambria Luxury Series quartz countertop was installed. Custom cabinets were installed in the closet with a Madera coffee stain wood countertop. Cambria Luxury Series quartz 10’ wall cladding surround was installed on the shower walls. Kohler Demi-Lav sinks in white. Amerock Blackrock hardware in Champagne Bronze and Black Bronze. Emser Larchmont Rue tile was installed on the wall behind the tub.
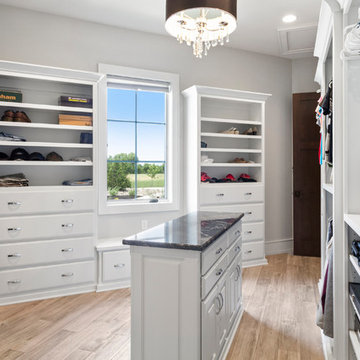
The master suite features an absolutely amazing master bathroom. Every detail and finish gives a luxurious feel. The tile accent behind the claw-foot soaker tub and inside the huge walk-in shower is gorgeous and makes you feel like you're in your own private spa. Just through the master bathroom is the master closet room with a built-in makeup vanity, plenty of storage options and a custom island.
Photography by: KC Media Team
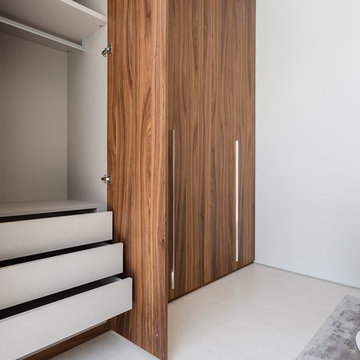
Project Type: Interior & Cabinetry Design
Year Designed: 2016
Location: Beverly Hills, California, USA
Size: 7,500 square feet
Construction Budget: $5,000,000
Status: Built
CREDITS:
Designer of Interior Built-In Work: Archillusion Design, MEF Inc, LA Modern Kitchen.
Architect: X-Ten Architecture
Interior Cabinets: Miton Kitchens Italy, LA Modern Kitchen
Photographer: Katya Grozovskaya
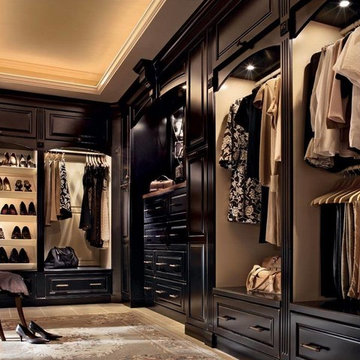
Foto de armario vestidor unisex tradicional extra grande con puertas de armario de madera en tonos medios, suelo de baldosas de cerámica y armarios con paneles con relieve
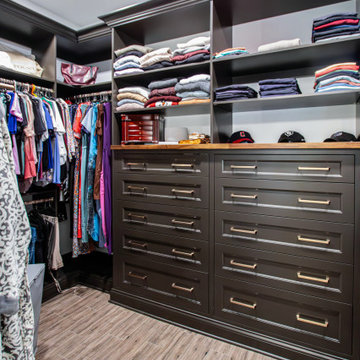
In this master bath, a custom-built painted inset vanity with Cambria Luxury Series quartz countertop was installed. Custom cabinets were installed in the closet with a Madera coffee stain wood countertop. Cambria Luxury Series quartz 10’ wall cladding surround was installed on the shower walls. Kohler Demi-Lav sinks in white. Amerock Blackrock hardware in Champagne Bronze and Black Bronze. Emser Larchmont Rue tile was installed on the wall behind the tub.
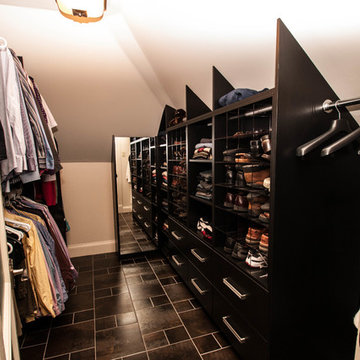
This space was converted from a storage space to a walk-in closet. Although very tricky with all the different sloped ceiling, the closet turned great with lots of storage. Design by Bea Doucet of Doucet, Watts, & Davis and manufactured by Halifax Cabinetry
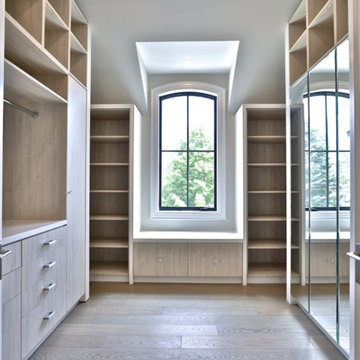
Diseño de armario vestidor unisex minimalista grande con armarios con paneles lisos, puertas de armario de madera clara, suelo de baldosas de cerámica y suelo beige
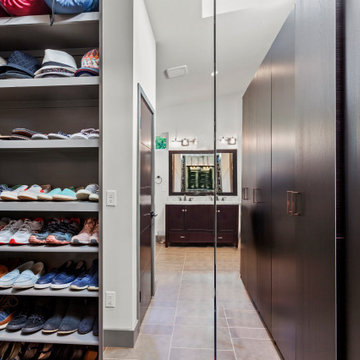
Foto de armario vestidor unisex y abovedado moderno grande con suelo de baldosas de cerámica, suelo marrón, armarios con paneles lisos y puertas de armario de madera en tonos medios
84 ideas para armarios y vestidores con suelo de baldosas de cerámica
1