191 ideas para armarios y vestidores clásicos renovados con suelo de baldosas de cerámica
Filtrar por
Presupuesto
Ordenar por:Popular hoy
1 - 20 de 191 fotos
Artículo 1 de 3

Modelo de armario vestidor unisex tradicional renovado grande con armarios con paneles empotrados, puertas de armario blancas, suelo de baldosas de cerámica y suelo blanco
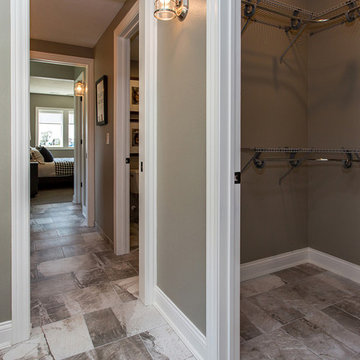
Foto de armario vestidor unisex clásico renovado pequeño con suelo de baldosas de cerámica y suelo marrón
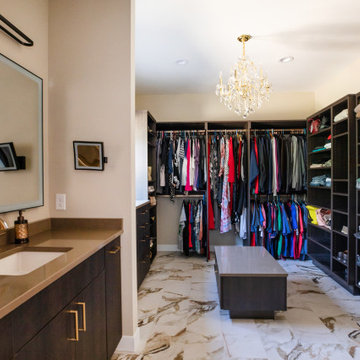
Imagen de vestidor clásico renovado grande con puertas de armario de madera en tonos medios, suelo de baldosas de cerámica y suelo blanco
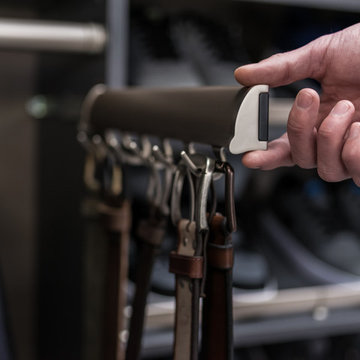
Modelo de armario vestidor de hombre clásico renovado de tamaño medio con armarios abiertos, puertas de armario grises, suelo de baldosas de cerámica y suelo gris
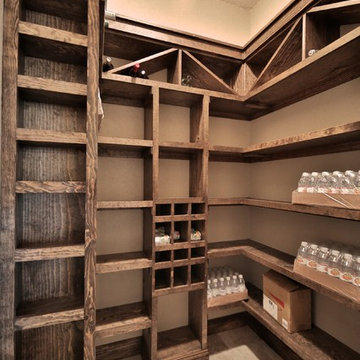
This home was designed for WTL Homes and was featured in the Big Country Home Builder’s Association 2014 Parade of Homes. Its “Texas Tuscan” exterior is adorned with a combination of coordinating stone, stucco and brick. Guest pass through a street-side courtyard and are welcomed by a turret formal entry. At 2,858 square feet, this home includes 4-bedrooms, master courtyard, tech center and outdoor fireplace.
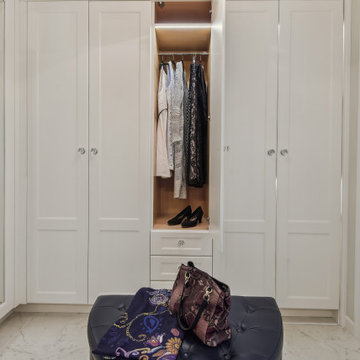
Ejemplo de vestidor unisex tradicional renovado pequeño con armarios con paneles empotrados, puertas de armario blancas, suelo de baldosas de cerámica y suelo blanco
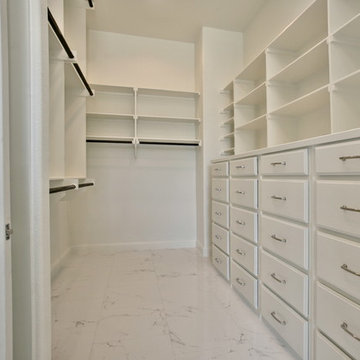
Blane Balduf
Ejemplo de armario vestidor unisex tradicional renovado grande con suelo de baldosas de cerámica
Ejemplo de armario vestidor unisex tradicional renovado grande con suelo de baldosas de cerámica
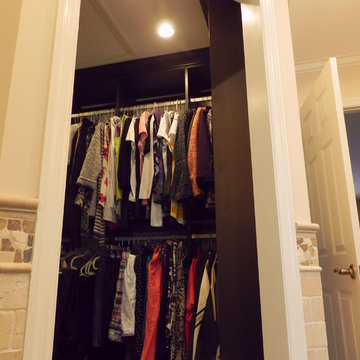
A remodeled bathroom led to the design of the master closet to maximize storage and display the owners' clothing.
Modelo de armario vestidor unisex tradicional renovado pequeño con armarios estilo shaker, puertas de armario de madera en tonos medios y suelo de baldosas de cerámica
Modelo de armario vestidor unisex tradicional renovado pequeño con armarios estilo shaker, puertas de armario de madera en tonos medios y suelo de baldosas de cerámica
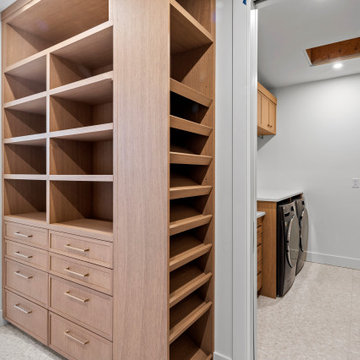
LIDA Homes Interior Designer - Sarah Ellwood
Ejemplo de vestidor unisex clásico renovado grande con armarios con paneles empotrados, puertas de armario de madera oscura, suelo de baldosas de cerámica y suelo beige
Ejemplo de vestidor unisex clásico renovado grande con armarios con paneles empotrados, puertas de armario de madera oscura, suelo de baldosas de cerámica y suelo beige
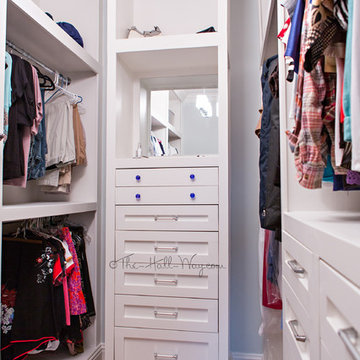
DIY Custom Closet designed and built by the homeowner with herringbone wood-look tile.
www.KatieLynnHall.com
Diseño de armario vestidor unisex tradicional renovado de tamaño medio con armarios con paneles empotrados, puertas de armario blancas y suelo de baldosas de cerámica
Diseño de armario vestidor unisex tradicional renovado de tamaño medio con armarios con paneles empotrados, puertas de armario blancas y suelo de baldosas de cerámica

This primary closet was designed for a couple to share. The hanging space and cubbies are allocated based on need. The center island includes a fold-out ironing board from Hafele concealed behind a drop down drawer front. An outlet on the end of the island provides a convenient place to plug in the iron as well as charge a cellphone.
Additional storage in the island is for knee high boots and purses.
Photo by A Kitchen That Works LLC
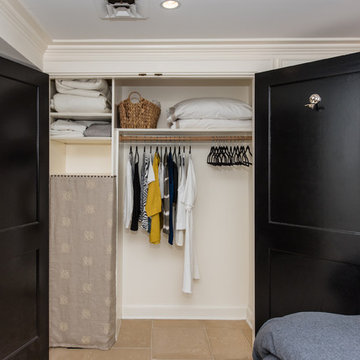
Location: Bethesda, MD, USA
This total revamp turned out better than anticipated leaving the clients thrilled with the outcome.
Finecraft Contractors, Inc.
Interior Designer: Anna Cave
Susie Soleimani Photography
Blog: http://graciousinteriors.blogspot.com/2016/07/from-cellar-to-stellar-lower-level.html

Master Bedroom dream closet with custom cabinets featuring glass front doors and all lit within. M2 Design Group worked on this from initial design concept to move-in. They were involved in every decision on architectural plans, build phase, selecting all finish-out items and furnishings and accessories.
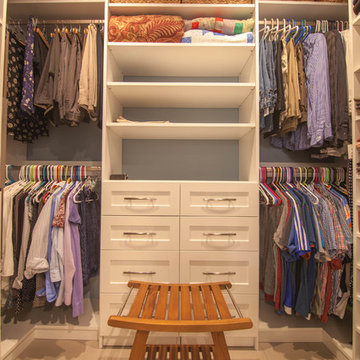
Diseño de armario vestidor unisex tradicional renovado grande con armarios estilo shaker, puertas de armario blancas, suelo de baldosas de cerámica y suelo beige
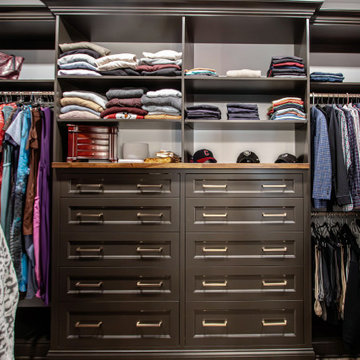
In this master bath, a custom-built painted inset vanity with Cambria Luxury Series quartz countertop was installed. Custom cabinets were installed in the closet with a Madera coffee stain wood countertop. Cambria Luxury Series quartz 10’ wall cladding surround was installed on the shower walls. Kohler Demi-Lav sinks in white. Amerock Blackrock hardware in Champagne Bronze and Black Bronze. Emser Larchmont Rue tile was installed on the wall behind the tub.
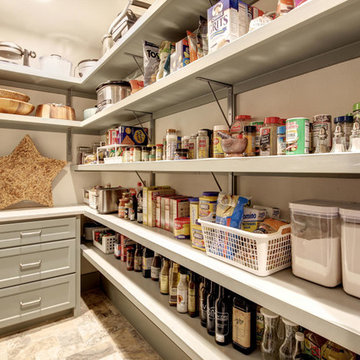
Kurt Forschen of Twist Tours Photography
Modelo de armario vestidor unisex tradicional renovado grande con armarios con paneles empotrados, puertas de armario grises, suelo de baldosas de cerámica y suelo blanco
Modelo de armario vestidor unisex tradicional renovado grande con armarios con paneles empotrados, puertas de armario grises, suelo de baldosas de cerámica y suelo blanco
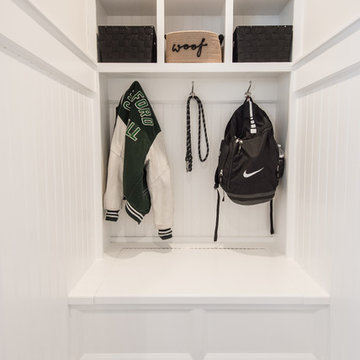
This mudroom was created by stealing some space in the 2 car garage.
Foto de armario vestidor unisex tradicional renovado con armarios abiertos, suelo de baldosas de cerámica y suelo gris
Foto de armario vestidor unisex tradicional renovado con armarios abiertos, suelo de baldosas de cerámica y suelo gris
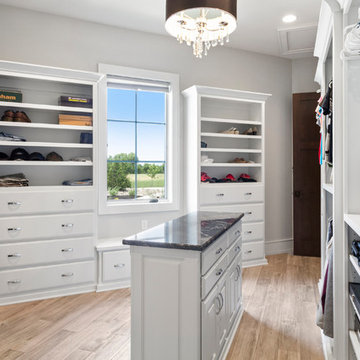
The master suite features an absolutely amazing master bathroom. Every detail and finish gives a luxurious feel. The tile accent behind the claw-foot soaker tub and inside the huge walk-in shower is gorgeous and makes you feel like you're in your own private spa. Just through the master bathroom is the master closet room with a built-in makeup vanity, plenty of storage options and a custom island.
Photography by: KC Media Team
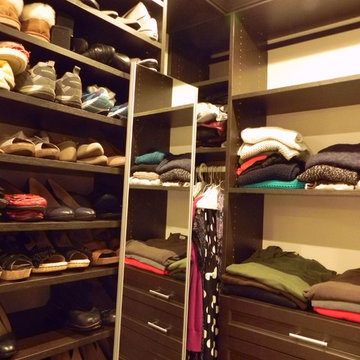
A remodeled bathroom led to the design of the master closet to maximize storage and display the owners' shoes.
Foto de armario vestidor unisex tradicional renovado pequeño con armarios estilo shaker, puertas de armario de madera en tonos medios y suelo de baldosas de cerámica
Foto de armario vestidor unisex tradicional renovado pequeño con armarios estilo shaker, puertas de armario de madera en tonos medios y suelo de baldosas de cerámica
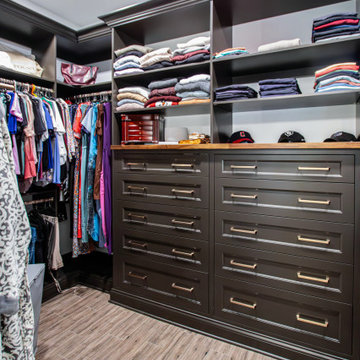
In this master bath, a custom-built painted inset vanity with Cambria Luxury Series quartz countertop was installed. Custom cabinets were installed in the closet with a Madera coffee stain wood countertop. Cambria Luxury Series quartz 10’ wall cladding surround was installed on the shower walls. Kohler Demi-Lav sinks in white. Amerock Blackrock hardware in Champagne Bronze and Black Bronze. Emser Larchmont Rue tile was installed on the wall behind the tub.
191 ideas para armarios y vestidores clásicos renovados con suelo de baldosas de cerámica
1