191 ideas para armarios y vestidores clásicos renovados con suelo de baldosas de cerámica
Filtrar por
Presupuesto
Ordenar por:Popular hoy
21 - 40 de 191 fotos
Artículo 1 de 3
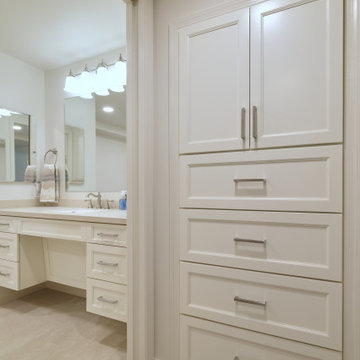
Diseño de armario y vestidor clásico renovado de tamaño medio con armarios estilo shaker, puertas de armario blancas, suelo de baldosas de cerámica y suelo beige
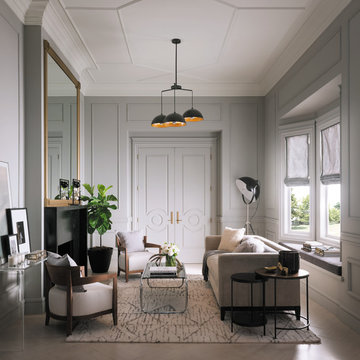
Visit Our Showroom
8000 Locust Mill St.
Ellicott City, MD 21043
Metrie Fashion Forward Interior Door
The room employs the transitional style of Fashion Forward Scene II mouldings for a decidedly urban look. Mouldings and walls were painted a matte gray to create texture within the room. The white-on-white scheme of the ceiling mouldings creates additional interest in the room. Two Fashion Forward doors were used to create a glamorous double-door entry.
Simple, yet sophisticated. Classic, yet playful. You can make this collection speak to so many styles. Go with rich sienna brown stains and create a Bistro feel. Evoke a Retro look by finishing the elements with high-contrast primary tones. Each of the three scenes in this collection are transitional, melding traditional and modern – leaving enough room for next year’s hottest trend.
Finishing Details
Light gray paint in a flat finish
Ceiling is painted white in a flat finish
Ikon and Casing are painted in a bronze metallic finish
Designer:
Sophie Burke
Vancouver, British Columbia, CA
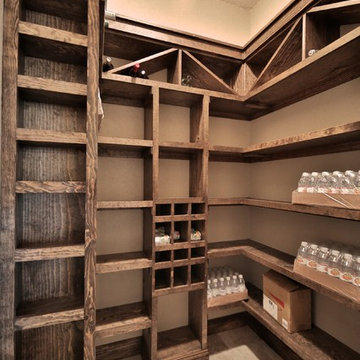
This home was designed for WTL Homes and was featured in the Big Country Home Builder’s Association 2014 Parade of Homes. Its “Texas Tuscan” exterior is adorned with a combination of coordinating stone, stucco and brick. Guest pass through a street-side courtyard and are welcomed by a turret formal entry. At 2,858 square feet, this home includes 4-bedrooms, master courtyard, tech center and outdoor fireplace.
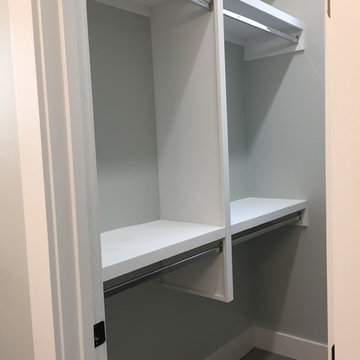
The Steck House is a boutique North Campus apartment project featuring thoughtfully designed and nicely finished units. It is conveniently located just 5 blocks North of UT campus at 305 East 34th Street. The centerpiece of the project is the original Steck House, a 1921 City of Austin Historic Landmark that was the home of Austin Printing Legend Edgar Louis Steck. In 2017, the original Steck House underwent a complete restoration and 3 new buildings were built surrounding the original house. As a whole, the project features 4 duplexes, and 29-bedrooms with unit sizes ranging from 3 to 6 bedrooms. The spaces have high-end finishes, including quartz countertops, stainless steel appliances, in unit washers & dryers, 55" LED living room televisions, fiber internet, etc. The project also has a great emphasis on outdoor living with habitable rooftops, patios, balconies, and yards.
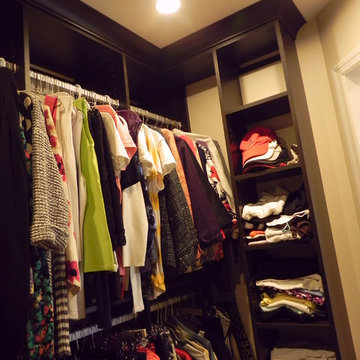
A remodeled bathroom led to the design of the master closet to maximize storage and display the owners' clothing.
Ejemplo de armario vestidor unisex tradicional renovado pequeño con armarios estilo shaker, puertas de armario de madera en tonos medios y suelo de baldosas de cerámica
Ejemplo de armario vestidor unisex tradicional renovado pequeño con armarios estilo shaker, puertas de armario de madera en tonos medios y suelo de baldosas de cerámica
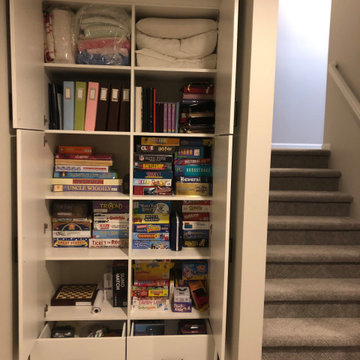
Diseño de armario unisex clásico renovado de tamaño medio con armarios estilo shaker, puertas de armario de madera oscura, suelo de baldosas de cerámica y suelo gris
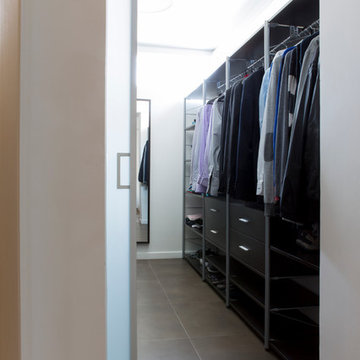
Ejemplo de armario vestidor unisex tradicional renovado de tamaño medio con armarios con paneles lisos, puertas de armario negras y suelo de baldosas de cerámica
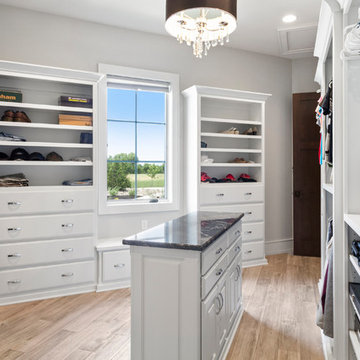
The master suite features an absolutely amazing master bathroom. Every detail and finish gives a luxurious feel. The tile accent behind the claw-foot soaker tub and inside the huge walk-in shower is gorgeous and makes you feel like you're in your own private spa. Just through the master bathroom is the master closet room with a built-in makeup vanity, plenty of storage options and a custom island.
Photography by: KC Media Team
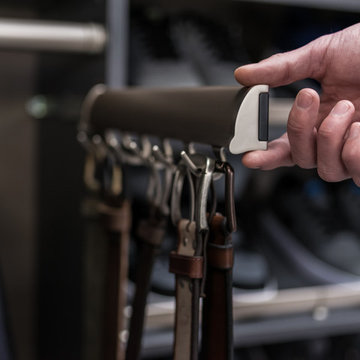
Modelo de armario vestidor de hombre clásico renovado de tamaño medio con armarios abiertos, puertas de armario grises, suelo de baldosas de cerámica y suelo gris
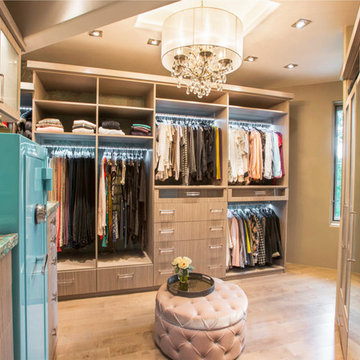
Comprised of a Roucke textured melamine, this boutique closet corales everything with a mix of organizational elements, from cubbies and hanging to shelving and drawers.
“The client added wallpaper, a chandelier, and Lucite door and drawer hardware to complete the stylish look,” says designer Jana Henderson of Closet Factory Colorado.
See more photos of this project under "Fashionista Boutique Closet"
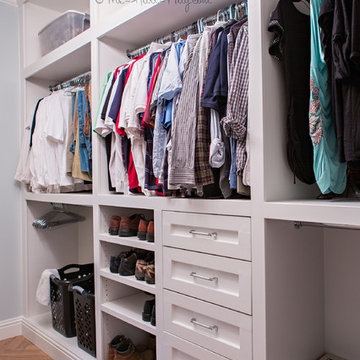
DIY Custom Closet designed and built by the homeowner with herringbone wood-look tile.
www.KatieLynnHall.com
Imagen de armario vestidor unisex tradicional renovado de tamaño medio con armarios con paneles empotrados, puertas de armario blancas y suelo de baldosas de cerámica
Imagen de armario vestidor unisex tradicional renovado de tamaño medio con armarios con paneles empotrados, puertas de armario blancas y suelo de baldosas de cerámica
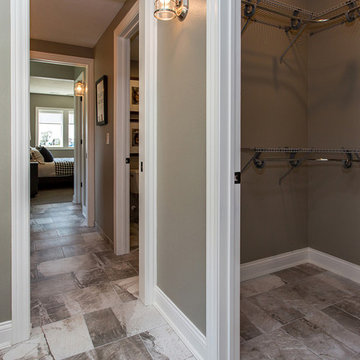
Foto de armario vestidor unisex clásico renovado pequeño con suelo de baldosas de cerámica y suelo marrón
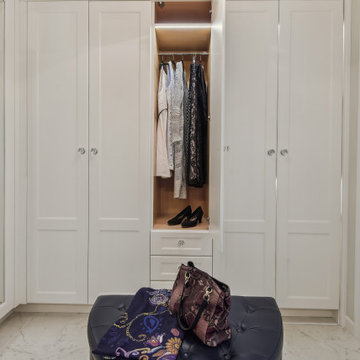
Ejemplo de vestidor unisex tradicional renovado pequeño con armarios con paneles empotrados, puertas de armario blancas, suelo de baldosas de cerámica y suelo blanco
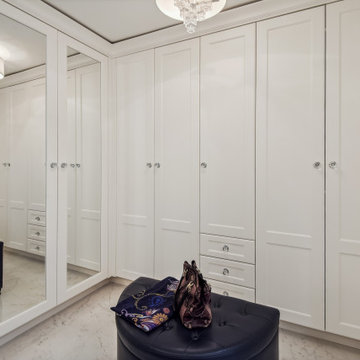
Foto de vestidor unisex tradicional renovado pequeño con armarios con paneles empotrados, puertas de armario blancas, suelo de baldosas de cerámica y suelo blanco
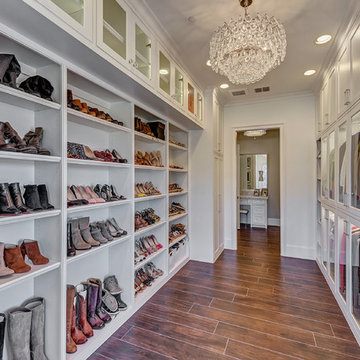
Master Bedroom dream closet with custom cabinets featuring glass front doors and all lit within. M2 Design Group worked on this from initial design concept to move-in. They were involved in every decision on architectural plans, build phase, selecting all finish-out items and furnishings and accessories.
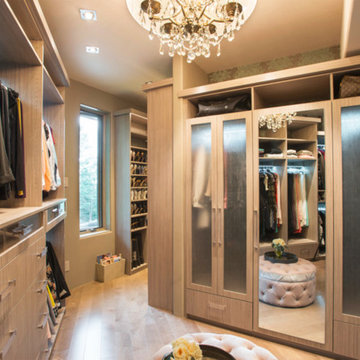
Comprised of a Roucke textured melamine, this boutique closet corales everything with a mix of organizational elements, from cubbies and hanging to shelving and drawers.
“The client added wallpaper, a chandelier, and Lucite door and drawer hardware to complete the stylish look,” says designer Jana Henderson of Closet Factory Colorado.
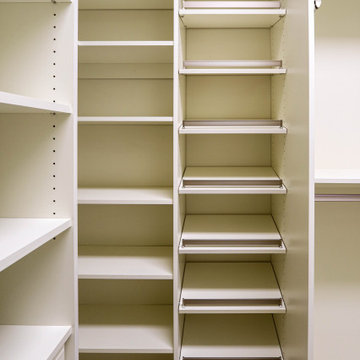
In this master bedroom closet, Medallion Silverline maple Winston drawer fronts in the Divinity Classic Paint and accessorized with Hafele closet rods, shoe fences, and valet for maximum storage and organization.
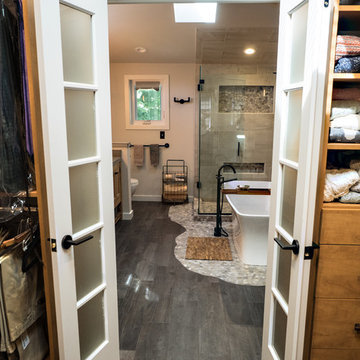
This is the view of the Master Bath from the adjacent walk-in closet. The cabinets are custom built to meet the homeowners requirements. The closet space is shared by Wife and Husband.
Visions in Photography
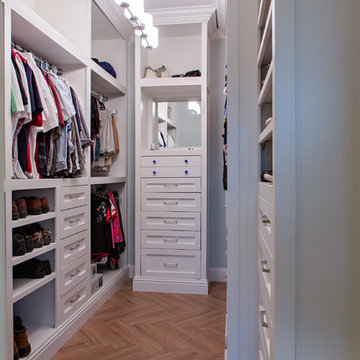
DIY Custom Closet designed and built by the homeowner with herringbone wood-look tile.
www.KatieLynnHall.com
Imagen de armario vestidor unisex tradicional renovado de tamaño medio con armarios con paneles empotrados, puertas de armario blancas y suelo de baldosas de cerámica
Imagen de armario vestidor unisex tradicional renovado de tamaño medio con armarios con paneles empotrados, puertas de armario blancas y suelo de baldosas de cerámica
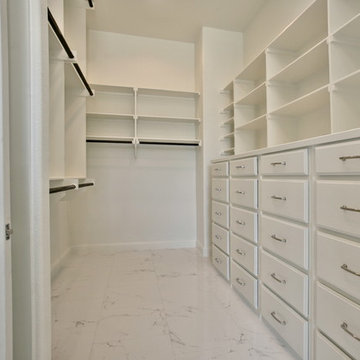
Blane Balduf
Ejemplo de armario vestidor unisex tradicional renovado grande con suelo de baldosas de cerámica
Ejemplo de armario vestidor unisex tradicional renovado grande con suelo de baldosas de cerámica
191 ideas para armarios y vestidores clásicos renovados con suelo de baldosas de cerámica
2