230 fotos de zonas de estar verdes con estufa de leña
Filtrar por
Presupuesto
Ordenar por:Popular hoy
61 - 80 de 230 fotos
Artículo 1 de 3
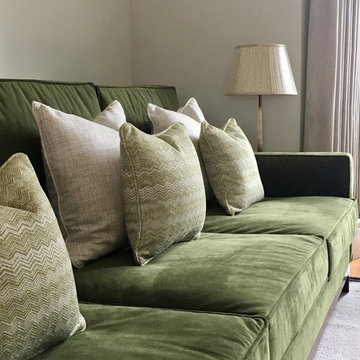
Deep green velvet sofa with geometric cushions in gold and green.
Brass lamp in background
Foto de salón para visitas cerrado vintage de tamaño medio sin televisor con paredes grises, suelo de madera clara, estufa de leña y marco de chimenea de piedra
Foto de salón para visitas cerrado vintage de tamaño medio sin televisor con paredes grises, suelo de madera clara, estufa de leña y marco de chimenea de piedra
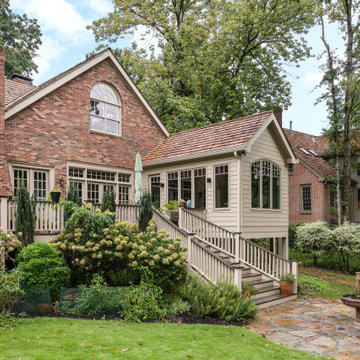
This beautiful sunroom will be well used by our homeowners. It is warm, bright and cozy. It's design flows right into the main home and is an extension of the living space. The full height windows and the stained ceiling and beams give a rustic cabin feel. Night or day, rain or shine, it is a beautiful retreat after a long work day.
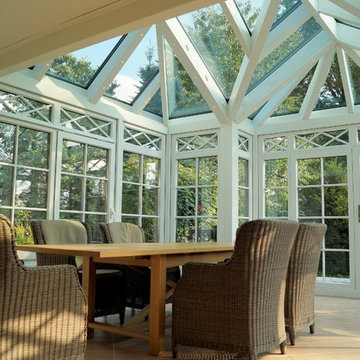
Dieser viktorianische Wintergarten wurde in der Nähe von Hamburg errichtet und passend in die vorhandene Dachstruktur integriert. Nun kann die Terrasse zum Garten hin das ganze Jahr über als neuer Wohnraum genutzt werden. In die Dachträger integrierte Dreamlights sorgen bei Nacht für eine effektvolle und gemütliche Beleuchtung. Die Konstruktion basiert auf dem Holz-Aluminium-System, bei dem innen die Wärme und Gemütlichkeit des Holzes ein wohnliches Ambiente schafft, während das Aluminium im Außenbereich das Holz vor der Witterung schützt und dadurch eine lange Haltbarkeit des Wintergartens garantiert. Somit besticht dieser viktorianische Wintergarten nicht nur durch ein elegantes Äußeres, sondern auch durch eine durchdachte Konstruktion.
Gerne verwirklichen wir auch Ihren Traum von einem viktorianischen Wintergarten. Mehr Infos dazu finden Sie auf unserer Webseite www.krenzer.de. Sie können uns gerne telefonisch unter der 0049 6681 96360 oder via E-Mail an mail@krenzer.de erreichen. Wir würden uns freuen, von Ihnen zu hören. Auf unserer Webseite (www.krenzer.de) können Sie sich auch gerne einen kostenlosen Katalog bestellen.
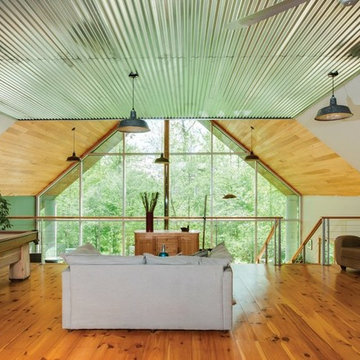
Simple open plan contemporary with loft sleeping and vaulted wood and metal ceiling. floor to ceiling glass.
A-frame. Guest living space.
Imagen de salón tipo loft urbano pequeño con suelo de madera clara y estufa de leña
Imagen de salón tipo loft urbano pequeño con suelo de madera clara y estufa de leña
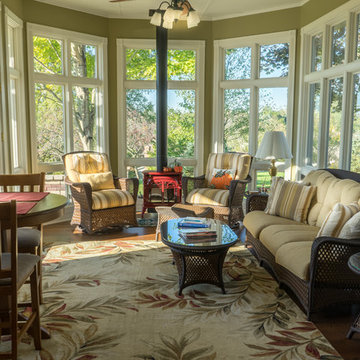
A relaxing space to take in the outdoors and maintain an open feel to the kitchen and family room.
liftyoureyesphoto.com
Diseño de galería clásica renovada de tamaño medio con suelo de madera en tonos medios, estufa de leña, techo estándar y suelo marrón
Diseño de galería clásica renovada de tamaño medio con suelo de madera en tonos medios, estufa de leña, techo estándar y suelo marrón
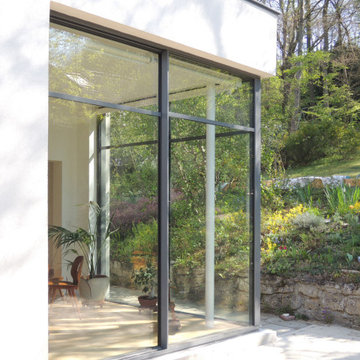
Foto de salón abierto moderno de tamaño medio sin televisor con paredes blancas, suelo de madera clara, estufa de leña y suelo beige
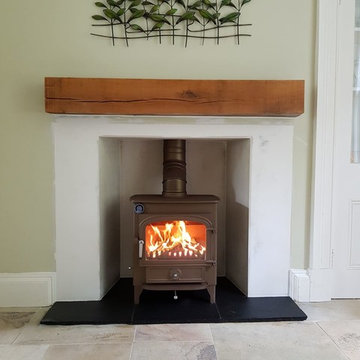
This Honey Glow, Clearview Vision 500 8kw is perfectly suited to Tradition simple design and living. Finished with a slate tumbled edge hearth and chunky oak beam this really does make the room more cosy and warm.
Tidy Finish by our installers with their extreme attention to detail. All that's left is a lick of paint!
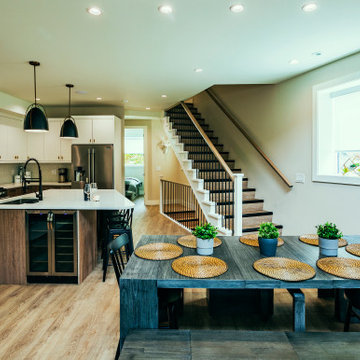
Photo by Brice Ferre
Modelo de salón abierto moderno extra grande con suelo vinílico, estufa de leña y suelo marrón
Modelo de salón abierto moderno extra grande con suelo vinílico, estufa de leña y suelo marrón
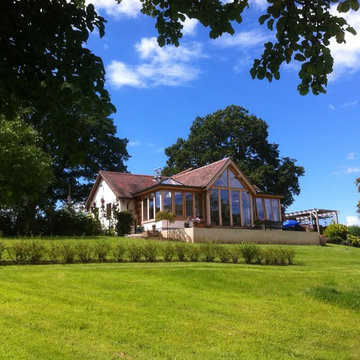
Traditional green oak frame but with a contemporary design located in rural Herefordshire. The design provides a new space with excellent views over the Malvern Hills, Worcestershire.
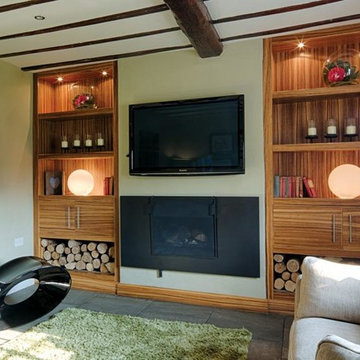
This bespoke shelving was designed and made to fit two alcoves each side of the chimneybreast in a room used by the family as a snug, TV and games room. The use of Zebrano veneer gives a light modern and stylish touch to the room. The veneer is used to create LED lit display shelving; a two door cupboard to conceal the games consoles sits above a log store in each alcove. The veneer is also used on the skirting linking the two halves of the design.
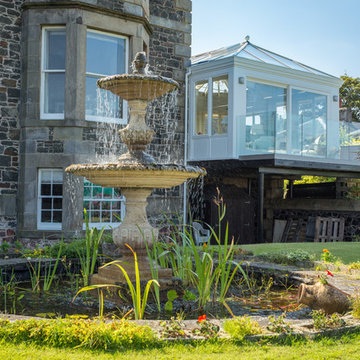
Stunning stilted orangery with glazed roof and patio doors opening out to views across the Firth of Forth.
Modelo de galería costera de tamaño medio con suelo de baldosas de cerámica, estufa de leña, marco de chimenea de piedra, techo de vidrio y suelo multicolor
Modelo de galería costera de tamaño medio con suelo de baldosas de cerámica, estufa de leña, marco de chimenea de piedra, techo de vidrio y suelo multicolor
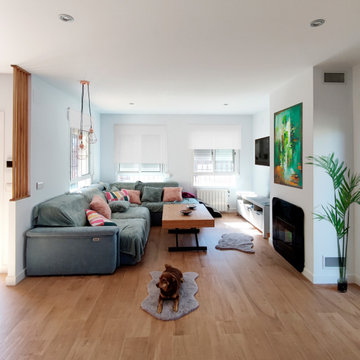
Foto de biblioteca en casa abierta y blanca y madera marinera grande con paredes blancas, suelo de baldosas de porcelana, estufa de leña, marco de chimenea de yeso, televisor colgado en la pared, suelo marrón y alfombra
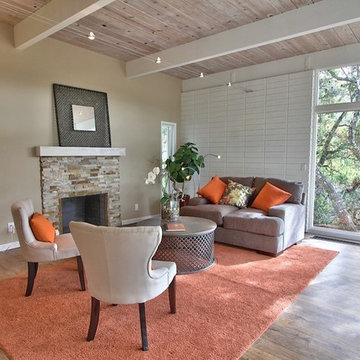
After
Modelo de salón para visitas abierto retro de tamaño medio con paredes beige, suelo de madera en tonos medios, estufa de leña, marco de chimenea de piedra y suelo marrón
Modelo de salón para visitas abierto retro de tamaño medio con paredes beige, suelo de madera en tonos medios, estufa de leña, marco de chimenea de piedra y suelo marrón
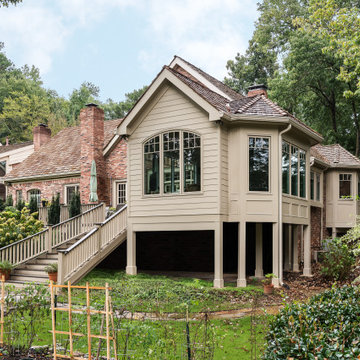
This beautiful sunroom will be well used by our homeowners. It is warm, bright and cozy. It's design flows right into the main home and is an extension of the living space. The full height windows and the stained ceiling and beams give a rustic cabin feel. Night or day, rain or shine, it is a beautiful retreat after a long work day.
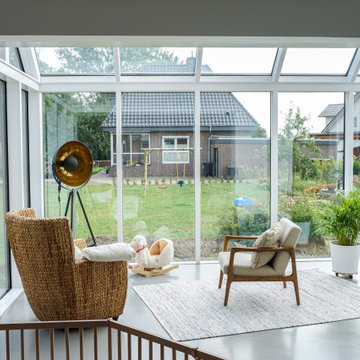
Imagen de galería contemporánea de tamaño medio con suelo de cemento, estufa de leña, marco de chimenea de metal, techo estándar y suelo gris
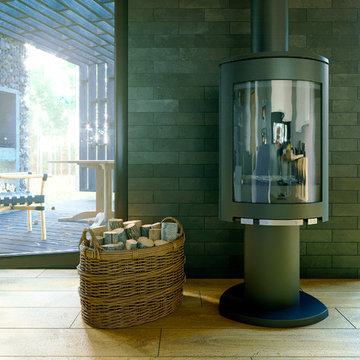
Кухня-гостиная в скандинавском стиле.
Modelo de biblioteca en casa abierta escandinava de tamaño medio con paredes blancas, suelo de baldosas de porcelana, estufa de leña, marco de chimenea de metal, televisor colgado en la pared y suelo amarillo
Modelo de biblioteca en casa abierta escandinava de tamaño medio con paredes blancas, suelo de baldosas de porcelana, estufa de leña, marco de chimenea de metal, televisor colgado en la pared y suelo amarillo
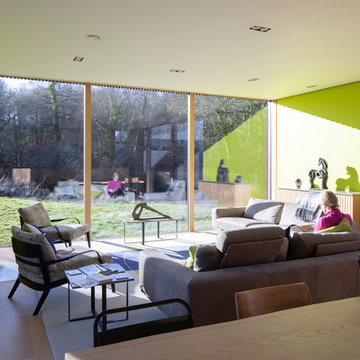
The open plan living space, with large picture windows with views out to the woodland beyond.
Richard Chivers
Imagen de salón abierto contemporáneo sin televisor con paredes verdes, suelo de madera clara y estufa de leña
Imagen de salón abierto contemporáneo sin televisor con paredes verdes, suelo de madera clara y estufa de leña
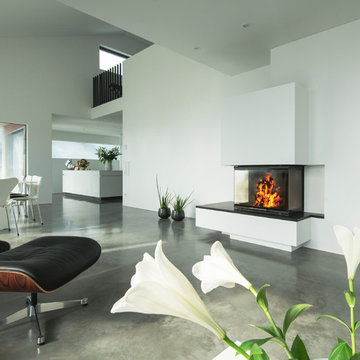
Imagen de biblioteca en casa abierta moderna extra grande sin televisor con paredes blancas, suelo de cemento, estufa de leña, marco de chimenea de yeso y suelo gris
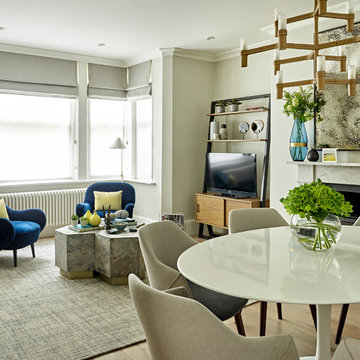
Nick Smith Photograhpy
Ejemplo de salón contemporáneo con paredes grises, suelo de madera clara, estufa de leña y marco de chimenea de piedra
Ejemplo de salón contemporáneo con paredes grises, suelo de madera clara, estufa de leña y marco de chimenea de piedra
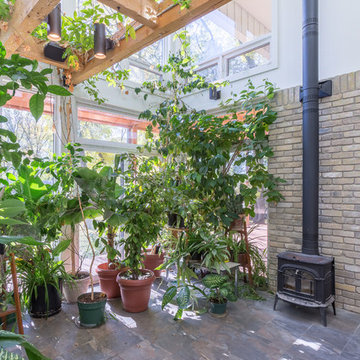
Lindsay Reid Photography
Imagen de galería minimalista de tamaño medio con suelo de baldosas de cerámica, estufa de leña, techo con claraboya, suelo marrón y marco de chimenea de metal
Imagen de galería minimalista de tamaño medio con suelo de baldosas de cerámica, estufa de leña, techo con claraboya, suelo marrón y marco de chimenea de metal
230 fotos de zonas de estar verdes con estufa de leña
4





