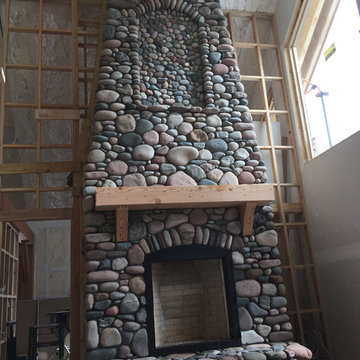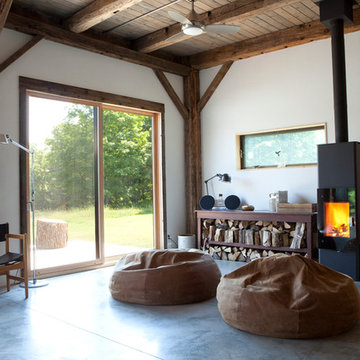1.309 fotos de zonas de estar rústicas con estufa de leña
Filtrar por
Presupuesto
Ordenar por:Popular hoy
61 - 80 de 1309 fotos
Artículo 1 de 3
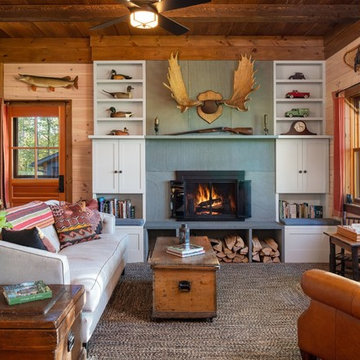
Ryan Bent
Imagen de biblioteca en casa rústica sin televisor con paredes beige, moqueta y estufa de leña
Imagen de biblioteca en casa rústica sin televisor con paredes beige, moqueta y estufa de leña
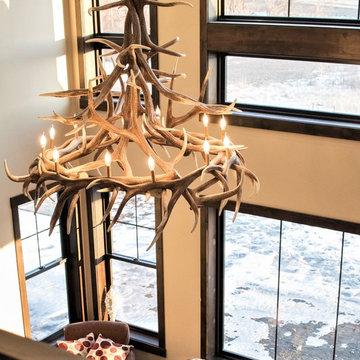
Foto de salón tipo loft rústico grande con paredes beige, suelo vinílico, estufa de leña, marco de chimenea de piedra, televisor colgado en la pared y suelo marrón

Sala Comedor | Casa Risco - Las Peñitas
Modelo de sala de estar abierta rústica grande con paredes beige, suelo de mármol, estufa de leña, marco de chimenea de metal, suelo negro y vigas vistas
Modelo de sala de estar abierta rústica grande con paredes beige, suelo de mármol, estufa de leña, marco de chimenea de metal, suelo negro y vigas vistas
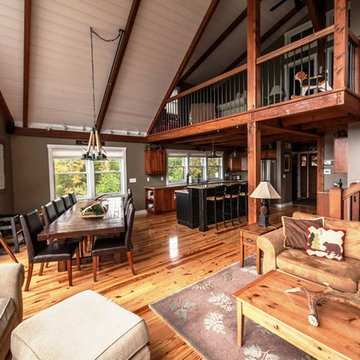
Yankee Barn Homes - The open floor plan of Moose Ridge Lodge makes it easy for friends and family to mix and mingle, or find a quiet space in the upper loft. Northpeak Photography

Family Room and open concept Kitchen
Modelo de salón abierto y abovedado rural grande con paredes verdes, suelo de madera en tonos medios, estufa de leña, suelo marrón y piedra
Modelo de salón abierto y abovedado rural grande con paredes verdes, suelo de madera en tonos medios, estufa de leña, suelo marrón y piedra
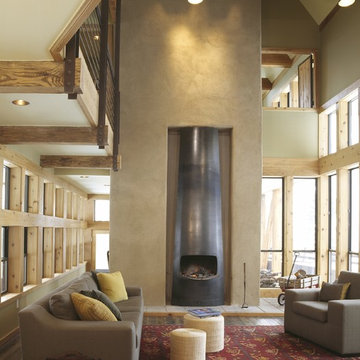
© Ken Gutmaker Photography
Diseño de salón rústico con paredes beige y estufa de leña
Diseño de salón rústico con paredes beige y estufa de leña
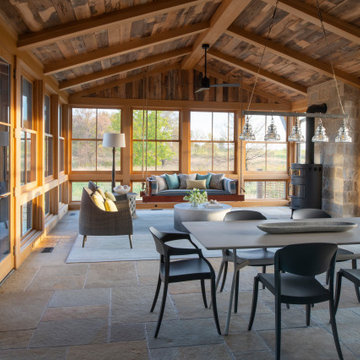
Nestled on 90 acres of peaceful prairie land, this modern rustic home blends indoor and outdoor spaces with natural stone materials and long, beautiful views. Featuring ORIJIN STONE's Westley™ Limestone veneer on both the interior and exterior, as well as our Tupelo™ Limestone interior tile, pool and patio paving.
Architecture: Rehkamp Larson Architects Inc
Builder: Hagstrom Builders
Landscape Architecture: Savanna Designs, Inc
Landscape Install: Landscape Renovations MN
Masonry: Merlin Goble Masonry Inc
Interior Tile Installation: Diamond Edge Tile
Interior Design: Martin Patrick 3
Photography: Scott Amundson Photography
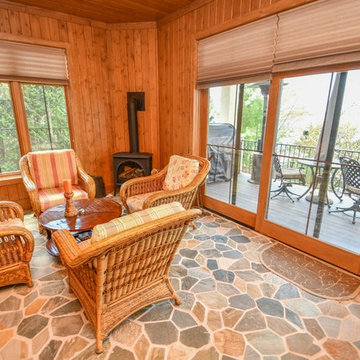
Photography by Rathbun Photography
Imagen de galería rural de tamaño medio con suelo de pizarra, estufa de leña, techo estándar y suelo multicolor
Imagen de galería rural de tamaño medio con suelo de pizarra, estufa de leña, techo estándar y suelo multicolor
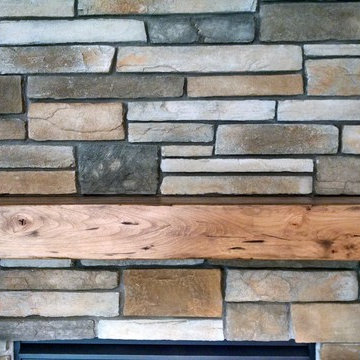
Rustic hewn alder mantel with a light brown stain and black glaze. We build these mantels custom size, color & distressing can be made to suite your style.
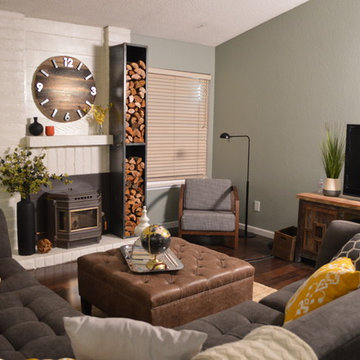
Diseño de salón abierto rural de tamaño medio con paredes grises, suelo de madera oscura, estufa de leña, televisor independiente y suelo marrón
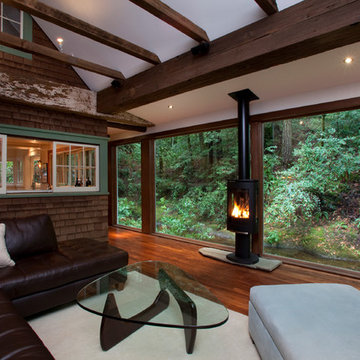
An addition wrapping an existing 1920's cottage.
PEric Rorer
Imagen de salón abierto rural de tamaño medio con paredes blancas, suelo de madera en tonos medios, estufa de leña, marco de chimenea de piedra y televisor retractable
Imagen de salón abierto rural de tamaño medio con paredes blancas, suelo de madera en tonos medios, estufa de leña, marco de chimenea de piedra y televisor retractable

One of the only surviving examples of a 14thC agricultural building of this type in Cornwall, the ancient Grade II*Listed Medieval Tithe Barn had fallen into dereliction and was on the National Buildings at Risk Register. Numerous previous attempts to obtain planning consent had been unsuccessful, but a detailed and sympathetic approach by The Bazeley Partnership secured the support of English Heritage, thereby enabling this important building to begin a new chapter as a stunning, unique home designed for modern-day living.
A key element of the conversion was the insertion of a contemporary glazed extension which provides a bridge between the older and newer parts of the building. The finished accommodation includes bespoke features such as a new staircase and kitchen and offers an extraordinary blend of old and new in an idyllic location overlooking the Cornish coast.
This complex project required working with traditional building materials and the majority of the stone, timber and slate found on site was utilised in the reconstruction of the barn.
Since completion, the project has been featured in various national and local magazines, as well as being shown on Homes by the Sea on More4.
The project won the prestigious Cornish Buildings Group Main Award for ‘Maer Barn, 14th Century Grade II* Listed Tithe Barn Conversion to Family Dwelling’.
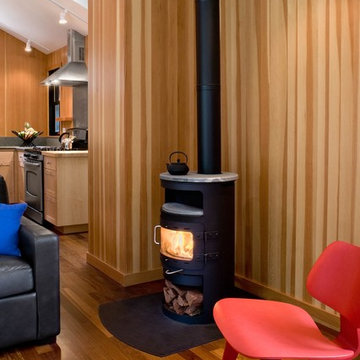
Cathy Schwabe Architecture
Fire Element and Partial Kitchen View in Main Space of 840 SF, 2 BR Cottage
Photo by David Wakely
Modelo de salón rural pequeño con suelo de madera oscura y estufa de leña
Modelo de salón rural pequeño con suelo de madera oscura y estufa de leña
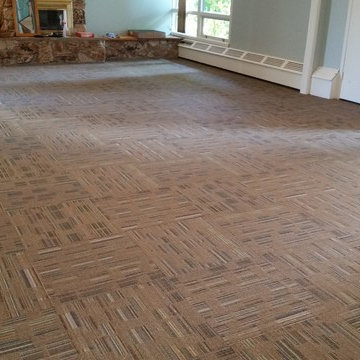
We installed this J&J Invision modular carpet tile (Style, Evolve) in a mixed use room at a Methodist Church in Arcata, CA, which doubles as a charter high school.
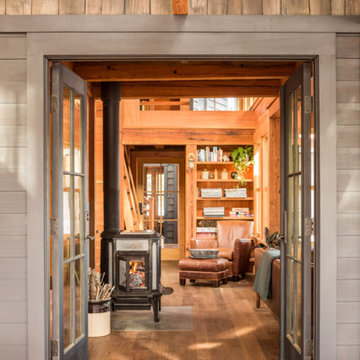
Jeff Roberts Imaging
Imagen de biblioteca en casa abierta rústica de tamaño medio sin televisor con suelo de madera en tonos medios, estufa de leña, marco de chimenea de hormigón y suelo marrón
Imagen de biblioteca en casa abierta rústica de tamaño medio sin televisor con suelo de madera en tonos medios, estufa de leña, marco de chimenea de hormigón y suelo marrón
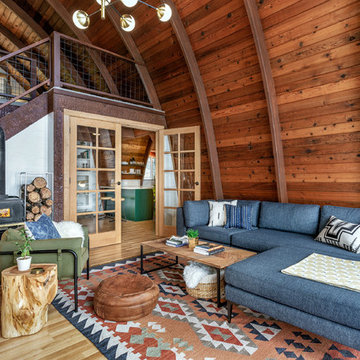
Diseño de salón para visitas abierto rústico sin televisor con paredes marrones, suelo de madera en tonos medios, estufa de leña y suelo marrón
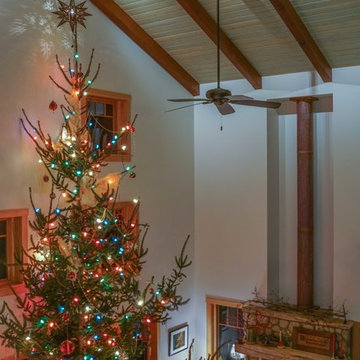
This is an Appalachian-style mountain chalet in Virginia with a hybrid timber framed roof. The beams are Select & Btr. Douglas Fir, and the roof is a ridge and rafter timber roof with primary purlins (not pictured). The fireplace is a woodstove insert, and the flue is wrapped in copper. You always wanted a 24' tall Christmas tree, right?
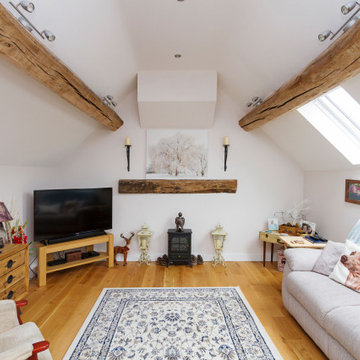
In Brief
Our client has occupied their mid-19th Century farm house in a small attractive village in Staffordshire for many years. As the family has grown and developed, their lifestyles and living patterns have changed. Although the existing property is particularly generous in terms of size and space, the family circumstances had changed, and they needed extra living space to accommodate older members of their family.
The layout and shape of the farm house’s living accommodation didn’t provide the functional space for everyday modern family life. Their kitchen is located at the far end of the house, and, in fact it is furthest ground floor room away from the garden. This proves challenging for the family during the warmer, sunnier months when they wish to spend more time eating and drinking outdoors. The only access they have to the garden is from a gate at the rear of the property. The quickest way to get there is through the back door which leads onto their rear driveway. The family virtually need to scale the perimeter of the house to access their garden.
The family would also like to comfortably welcome additional older family members to the household. Although their relatives want the security of being within the family hub they also want their own space, privacy and independence from the core of the family.
We were appointed by our client to help them create a design solution that responds to the needs of the family, for now, and into the foreseeable future.
In Context
To the rear of the farmhouse our clients had still retained the red bricked historic bake house and granary barn. The family wanted to maximise the potential of the redundant building by converting it into a separate annex to accommodate their older relatives. They also sought a solution to accessing the back garden from the farmhouse.
Our clients enjoy being in the garden and would like to be able to easily spend more time outside. The barn offers an ideal use of vacant space from which to create additional living accommodation that’s on the ground floor, independent, private, and yet it’s easy to access the hub of the family home.
Our Approach
The client’s home is in a small village in the Staffordshire countryside, within a conservation area. Their attractive mid-19th century red bricked farmhouse occupies a prominent corner position next to the church at the entrance to High Street. Its former farm buildings and yard have been sold for residential conversion and redevelopment but to the rear the farmhouse still retains its historic bake house with granary above.
The barn is a two-storey red brick building with a clay tiled roof and the upper floor can still accessed by an external flight of stone steps. Over the years the bake house has only been used by the family for storage and needed some repairs. The barn's style is a great example which reflects the way that former farming activity was carried out back in the mid-19th Century.
The new living space within the barn solves three problems in one.
The empty barn provides the perfect space for developing extra en-suite, ground floor living accommodation for the family, creating additional flexible space on the first floor of the barn for the family’s hobbies.
The conversion provides a to link the main farmhouse with barn, the garden and the drive way.
It will also give a new lease of life back to the historic barn preserving and enhancing its originality.
Design Approach
Every element of the historical barns restoration was given careful consideration, to sensitively retain and restore the original character.
The property has some significant features of heritage value all lending to its historical character. For example, to the rear of the barn there is an original beehive oven.
Historical Gems
A beehive oven is a type of oven that’s been used since the Middle Ages in Europe. It gets its name from its domed shape, which resembles that of an old-fashioned beehive. The oven is an extremely rare example and is a feature that our team and our clients wanted to restore and incorporate into the new design. The conservation officer was in favour of retaining the beehive oven to preserve it for future studies.
Our clients also have a well in the front garden of the farmhouse. The old well is located exactly under the spot of the proposed new en-suite WC. We liaised with the conservation officer and they were happy for the well to be covered rather than preserved within the design. We discussed the possibility of making a feature of the well within the barn to our clients and made clear that highlighting the well would be costly in both time and money. The family had a budget and timescale to follow and they decided against incorporating the well within the new design. We ensured that the redundant well was properly assessed, before it could be infilled and capped with a reinforced concrete slab.
Another aspect of the barn that we were all keen to preserve were the external granary steps and door. They are part of the building’s significance and character; their loss would weaken the character and heritage of the old granary barn. We ensured that the steps and door should be retained and repaired within the new design. It was imperative for clients and our team to retain the historical features that form the character and history of the building. The external stone steps and granary door complement the original design indicating the buildings former working purpose within the 19th Century farm complex.
An experienced structural specialist was appointed to produce a structural report, to ensure all aspects of the building were sound prior to planning. Our team worked closely with the conservation officer to ensure that the project remained sensitive and sympathetic to the locality of the site and the existing buildings.
Access Problems Solved
Despite being in a Conservation Area, the conservation officer and the planners were happy with a seamless contemporary glazed link from the main farm to the granary barn. The new glazed link, not only brings a significant amount of light into the interior of the farmhouse, but also granary barn, creating an open and fluid area within the home, rather than it just being a corridor.
The glazed hallway provides the family with direct access from the main farmhouse to the granary barn, and it opens outdirectly onto their garden space. The link to the barn changes the way that the family currently live for the better, creating flexibility in terms of direct access to the outside space and to the granary barn.
Working Together
We worked closely with the conservation officer to ensure that our initial design for the planned scheme was befitting of its place in the Conservation Area (and suited to a historic structure). It was our intention to create a modern and refreshing space which complements the original building.
A close collaboration between the client, the conservation officer, the planners and our team has enabled us the deliver a design that retains as much of the working aesthetic of the buildings as possible. Local planners were keen to see the building converted to residential use to save it from disrepair, allowing the chance to create a unique home with significant original features, such as the beehive oven, the stone steps and the granary doors.
We have sensitively and respectfully designed the barn incorporating new architecture with a sense of the old history from the existing buildings. This allows the current work to be interpreted as an additional thread to the historical context of the buildings, without affecting their character.
The former barn has been sympathetically transformed inside and out, corresponding well with the historical significance of the immediate farm site and the local area. We’ve created a new sleek, contemporary glazed link for the family to the outside of their house, whilst developing additional living space that retains the historical core, ethos and detail of the building. In addition, the clients can also now take advantage of the unrivaled views of the church opposite, from the upper floor of the historic barn.
Feeling inspired?
Find out how we converted a Grade II LIsted Farmhouse.
1.309 fotos de zonas de estar rústicas con estufa de leña
4






