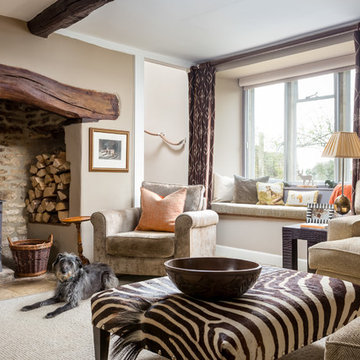1.311 fotos de zonas de estar rústicas con estufa de leña
Filtrar por
Presupuesto
Ordenar por:Popular hoy
101 - 120 de 1311 fotos
Artículo 1 de 3
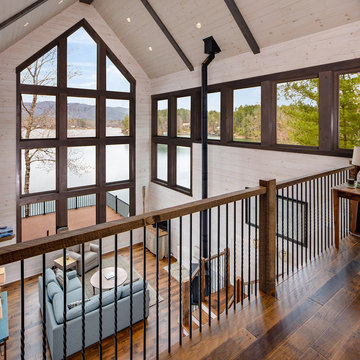
Classic meets modern in this custom lake home. High vaulted ceilings and floor-to-ceiling windows give the main living space a bright and open atmosphere. Rustic finishes and wood contrasts well with the more modern, neutral color palette.

Jeff Dow Photography.
Ejemplo de salón con rincón musical abierto rural grande con marco de chimenea de piedra, televisor colgado en la pared, paredes blancas, suelo de madera oscura, estufa de leña, suelo marrón y alfombra
Ejemplo de salón con rincón musical abierto rural grande con marco de chimenea de piedra, televisor colgado en la pared, paredes blancas, suelo de madera oscura, estufa de leña, suelo marrón y alfombra
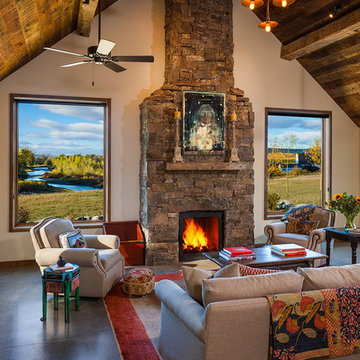
Karl Neumann
Modelo de salón abierto rural extra grande con suelo de cemento, estufa de leña, marco de chimenea de piedra y paredes beige
Modelo de salón abierto rural extra grande con suelo de cemento, estufa de leña, marco de chimenea de piedra y paredes beige

The goal of this project was to build a house that would be energy efficient using materials that were both economical and environmentally conscious. Due to the extremely cold winter weather conditions in the Catskills, insulating the house was a primary concern. The main structure of the house is a timber frame from an nineteenth century barn that has been restored and raised on this new site. The entirety of this frame has then been wrapped in SIPs (structural insulated panels), both walls and the roof. The house is slab on grade, insulated from below. The concrete slab was poured with a radiant heating system inside and the top of the slab was polished and left exposed as the flooring surface. Fiberglass windows with an extremely high R-value were chosen for their green properties. Care was also taken during construction to make all of the joints between the SIPs panels and around window and door openings as airtight as possible. The fact that the house is so airtight along with the high overall insulatory value achieved from the insulated slab, SIPs panels, and windows make the house very energy efficient. The house utilizes an air exchanger, a device that brings fresh air in from outside without loosing heat and circulates the air within the house to move warmer air down from the second floor. Other green materials in the home include reclaimed barn wood used for the floor and ceiling of the second floor, reclaimed wood stairs and bathroom vanity, and an on-demand hot water/boiler system. The exterior of the house is clad in black corrugated aluminum with an aluminum standing seam roof. Because of the extremely cold winter temperatures windows are used discerningly, the three largest windows are on the first floor providing the main living areas with a majestic view of the Catskill mountains.

Ejemplo de salón abierto y abovedado rural con paredes blancas, suelo de madera oscura, estufa de leña, suelo marrón y vigas vistas
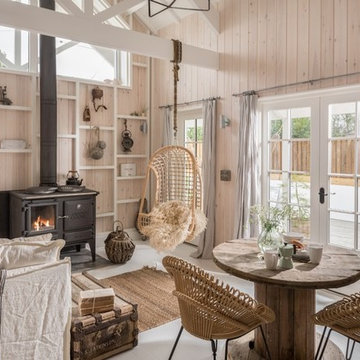
Unique Home Stays
Modelo de salón cerrado rústico pequeño con paredes beige, estufa de leña y suelo gris
Modelo de salón cerrado rústico pequeño con paredes beige, estufa de leña y suelo gris
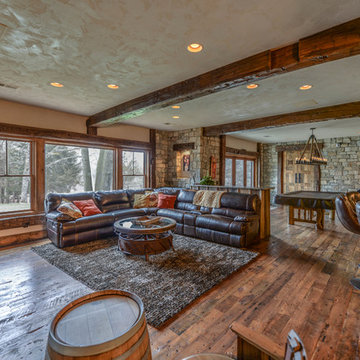
Lower Level Family Room with Reclaimed Wood floor from 1890's grain mill, reclaimed Beams, Stucco Walls, and lots of stone.
Amazing Colorado Lodge Style Custom Built Home in Eagles Landing Neighborhood of Saint Augusta, Mn - Build by Werschay Homes.
-James Gray Photography
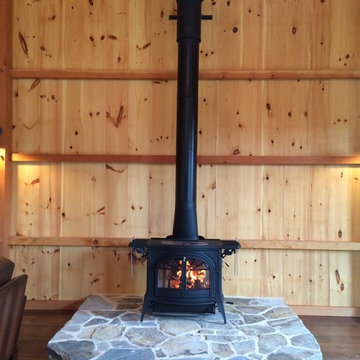
This is a Vermont Castings Defiant stove. This is the original flagship stove design made back in the late 70's. However this is much more efficient with a burn time of over 12 hours. This stove was installed in a beautiful "party barn" custom built to look old. The homeowner is very pleased with the heat as well as how it complements the design of the space.
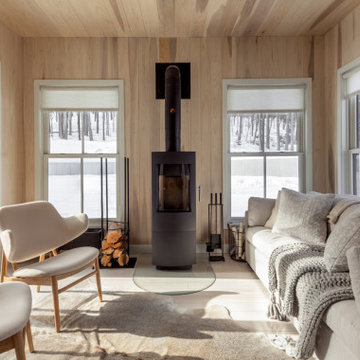
Ejemplo de galería rural con suelo de madera clara, estufa de leña, techo estándar y suelo beige
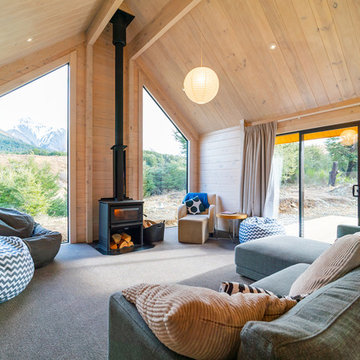
Imagen de salón abierto rural de tamaño medio con moqueta, estufa de leña, marco de chimenea de madera, suelo gris y paredes marrones

Ejemplo de sala de estar con biblioteca tipo loft rústica pequeña con suelo de cemento, estufa de leña, televisor colgado en la pared, suelo gris, madera y madera
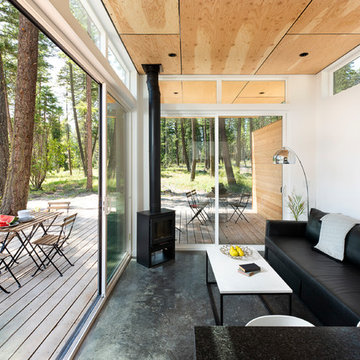
Lots of glass and plenty of sliders to open the space to the great outdoors. Wood burning fireplace to heat up the chilly mornings is a perfect aesthetic accent to this comfortable space.
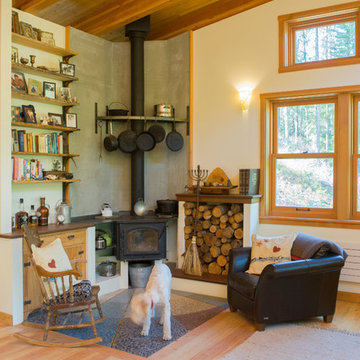
Imagen de salón rústico con paredes beige, suelo de madera clara y estufa de leña
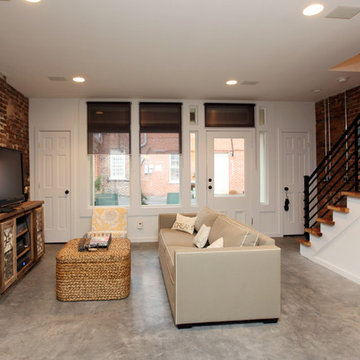
Interior of urban home- open floor plan, stained concrete flooring, exposed brick walls, new staircase with metal railing and storage incorporated underneath. Mark Miller Photography
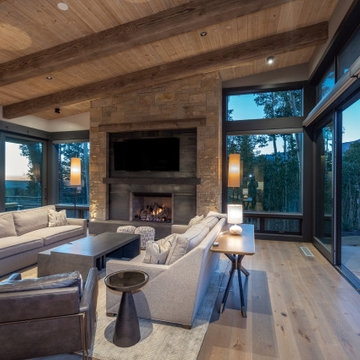
Modelo de salón abierto rural con suelo de madera en tonos medios, estufa de leña, marco de chimenea de piedra y televisor colgado en la pared
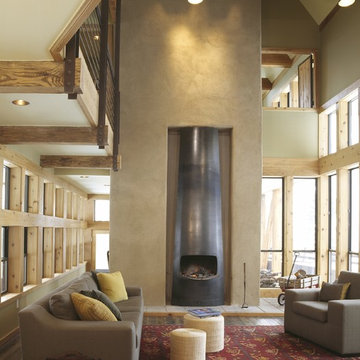
© Ken Gutmaker Photography
Diseño de salón rústico con paredes beige y estufa de leña
Diseño de salón rústico con paredes beige y estufa de leña
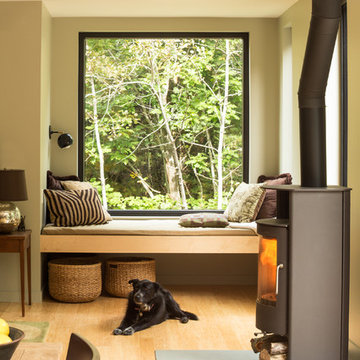
Jeff Roberts Imaging
Foto de salón abierto rústico pequeño con paredes verdes, suelo de madera clara, estufa de leña y marco de chimenea de metal
Foto de salón abierto rústico pequeño con paredes verdes, suelo de madera clara, estufa de leña y marco de chimenea de metal
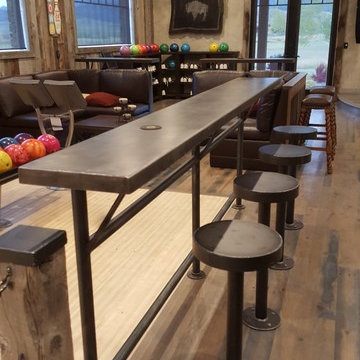
This Party Barn was designed using a mineshaft theme. Our fabrication team brought the builders vision to life. We were able to fabricate the steel mesh walls and track doors for the coat closet, arcade and the wall above the bowling pins. The bowling alleys tables and bar stools have a simple industrial design with a natural steel finish. The chain divider and steel post caps add to the mineshaft look; while the fireplace face and doors add the rustic touch of elegance and relaxation. The industrial theme was further incorporated through out the entire project by keeping open welds on the grab rail, and by using industrial mesh on the handrail around the edge of the loft.
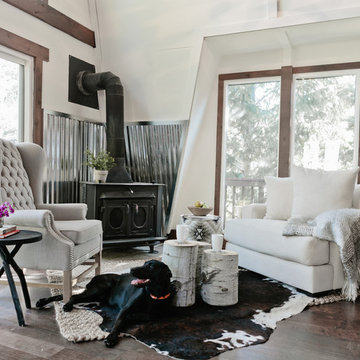
Laura Sumrack
Modelo de salón para visitas rural con paredes blancas, suelo de madera oscura y estufa de leña
Modelo de salón para visitas rural con paredes blancas, suelo de madera oscura y estufa de leña
1.311 fotos de zonas de estar rústicas con estufa de leña
6






