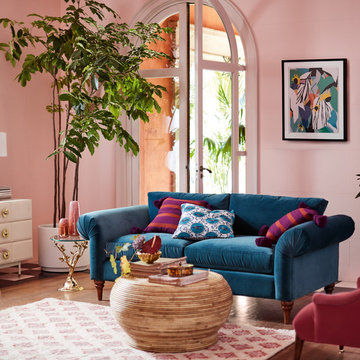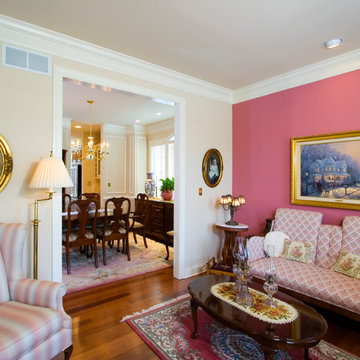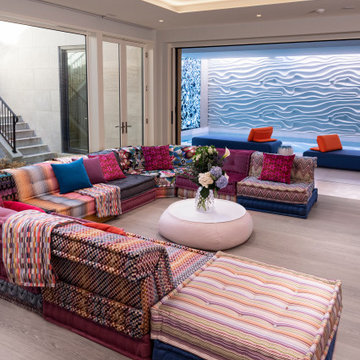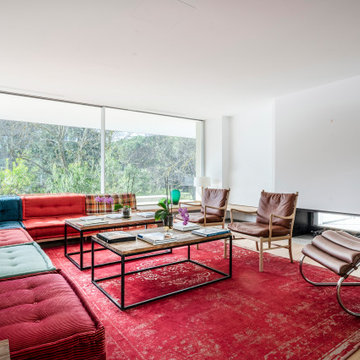3.105 fotos de zonas de estar rosas
Filtrar por
Presupuesto
Ordenar por:Popular hoy
61 - 80 de 3105 fotos
Artículo 1 de 2

Ejemplo de salón para visitas cerrado clásico de tamaño medio sin televisor con paredes grises, todas las chimeneas, suelo marrón y suelo de madera en tonos medios
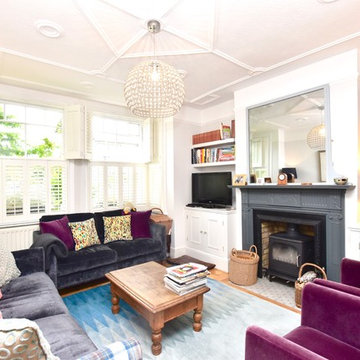
Fadi Metos Photography
Modelo de salón para visitas cerrado bohemio de tamaño medio con suelo de madera clara, todas las chimeneas, marco de chimenea de metal, televisor independiente, suelo marrón y paredes blancas
Modelo de salón para visitas cerrado bohemio de tamaño medio con suelo de madera clara, todas las chimeneas, marco de chimenea de metal, televisor independiente, suelo marrón y paredes blancas
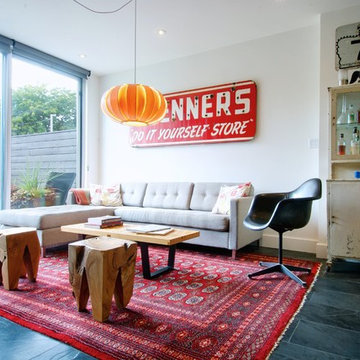
Photo: Andrew Snow © 2013 Houzz
Imagen de salón retro sin chimenea y televisor con paredes blancas
Imagen de salón retro sin chimenea y televisor con paredes blancas

Matt McCourtney
Modelo de salón abierto tropical extra grande sin chimenea con paredes amarillas, suelo de madera clara y pared multimedia
Modelo de salón abierto tropical extra grande sin chimenea con paredes amarillas, suelo de madera clara y pared multimedia
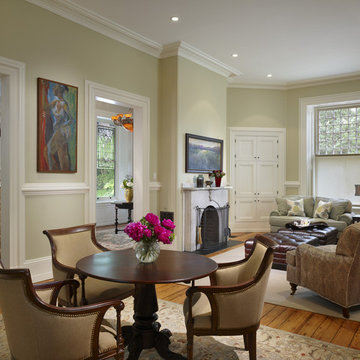
Photography: Barry Halkin
Imagen de salón tradicional con paredes beige, suelo de madera en tonos medios y todas las chimeneas
Imagen de salón tradicional con paredes beige, suelo de madera en tonos medios y todas las chimeneas

Before purchasing their early 20th-century Prairie-style home, perfect in so many ways for their growing family, the parents asked LiLu whether its imperfections could be remedied. Specifically, they were sad to leave a kid-focused happy home full of color, pattern, texture, and durability thanks to LiLu. Could the new house, with lots of woodwork, be made brighter and lighter? Of course. In the living areas, LiLu selected a high-gloss turquoise paint that reflects light for selected cabinets and the fireplace surround; the color complements original handmade blue-green tile in the home. Graphic floral and abstract prints, and furnishings and accessories in lively shades of pink, were layered throughout to create a bright, playful aesthetic. Elsewhere, staircase spindles were painted turquoise to bring out their arts-and-craft design and heighten the abstract wallpaper and striped runner. Wallpaper featuring 60s-era superheroes, metallic butterflies, cartoon bears, and flamingos enliven other rooms of the house. In the kitchen, an orange island adds zest to cream-colored cabinets and brick backsplash. The family’s new home is now their happy home.
------
Project designed by Minneapolis interior design studio LiLu Interiors. They serve the Minneapolis-St. Paul area including Wayzata, Edina, and Rochester, and they travel to the far-flung destinations that their upscale clientele own second homes in.
------
For more about LiLu Interiors, click here: https://www.liluinteriors.com/
---
To learn more about this project, click here:
https://www.liluinteriors.com/blog/portfolio-items/posh-playhouse-2-kitchen/

This Chelsea loft was transformed from a beat-up live-work space into a tranquil, light-filled home with oversized windows and high ceilings. The open floor plan created a new kitchen, dining area, and living room in one space, with two airy bedrooms and bathrooms at the other end of the layout. We used a pale, white oak flooring from LV Wood Floors throughout the space, and kept the color palette light and neutral. The kitchen features custom cabinetry and a wide island with seating on one side. A Lindsey Edelman chandelier makes a statement over the dining table. A wall of bookcases, art, and media storage anchors the other end of the living room, with the TV mount built-in at the center. Photo by Maletz Design

Behind the rolling hills of Arthurs Seat sits “The Farm”, a coastal getaway and future permanent residence for our clients. The modest three bedroom brick home will be renovated and a substantial extension added. The footprint of the extension re-aligns to face the beautiful landscape of the western valley and dam. The new living and dining rooms open onto an entertaining terrace.
The distinct roof form of valleys and ridges relate in level to the existing roof for continuation of scale. The new roof cantilevers beyond the extension walls creating emphasis and direction towards the natural views.
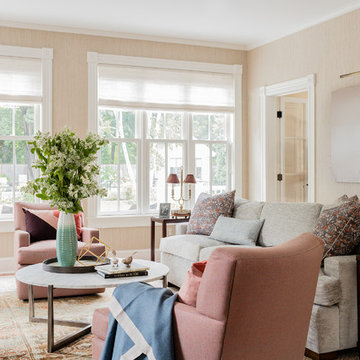
LeBlanc Design
Michael J. Lee Photography
Modelo de salón para visitas cerrado tradicional sin chimenea con paredes rosas y suelo de madera en tonos medios
Modelo de salón para visitas cerrado tradicional sin chimenea con paredes rosas y suelo de madera en tonos medios

Modelo de sótano en el subsuelo tradicional de tamaño medio sin chimenea con paredes blancas, suelo laminado y suelo gris

Karol Steczkowski | 860.770.6705 | www.toprealestatephotos.com
Diseño de sala de estar con biblioteca clásica con suelo de madera en tonos medios, todas las chimeneas, marco de chimenea de piedra y suelo rojo
Diseño de sala de estar con biblioteca clásica con suelo de madera en tonos medios, todas las chimeneas, marco de chimenea de piedra y suelo rojo
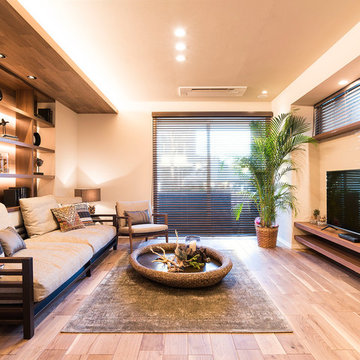
Foto de salón asiático sin chimenea con televisor independiente, suelo de contrachapado y suelo marrón

John Ellis for Country Living
Modelo de sala de estar abierta de estilo de casa de campo extra grande con paredes blancas, suelo de madera clara, televisor colgado en la pared y suelo marrón
Modelo de sala de estar abierta de estilo de casa de campo extra grande con paredes blancas, suelo de madera clara, televisor colgado en la pared y suelo marrón
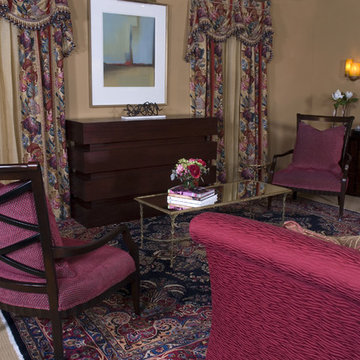
Photo by John Magor. This transitional living room does double duty as a formal room and the home theater. The elegant console houses a 60" flat screen tv that operates on a hydraulic lift. With the press of a button you can choose book club meeting or Sunday afternoon football.

Diseño de salón abierto tradicional renovado de tamaño medio con paredes grises, suelo de madera oscura y suelo marrón

Greg West Photography
Foto de salón para visitas abierto bohemio grande sin televisor con paredes rojas, suelo de madera en tonos medios, todas las chimeneas, marco de chimenea de piedra y suelo marrón
Foto de salón para visitas abierto bohemio grande sin televisor con paredes rojas, suelo de madera en tonos medios, todas las chimeneas, marco de chimenea de piedra y suelo marrón
3.105 fotos de zonas de estar rosas
4






