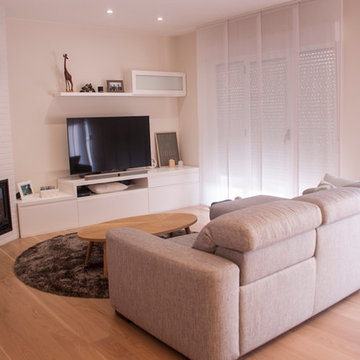210 fotos de zonas de estar rosas con todas las chimeneas
Filtrar por
Presupuesto
Ordenar por:Popular hoy
161 - 180 de 210 fotos
Artículo 1 de 3
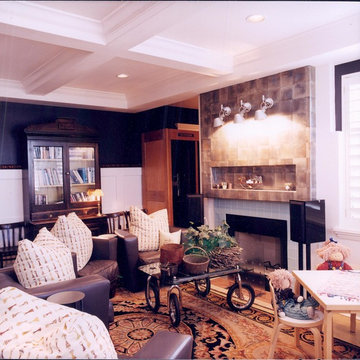
Lower level family room
Ejemplo de sala de estar abierta clásica renovada de tamaño medio sin televisor con paredes blancas, suelo de cemento, todas las chimeneas y marco de chimenea de baldosas y/o azulejos
Ejemplo de sala de estar abierta clásica renovada de tamaño medio sin televisor con paredes blancas, suelo de cemento, todas las chimeneas y marco de chimenea de baldosas y/o azulejos
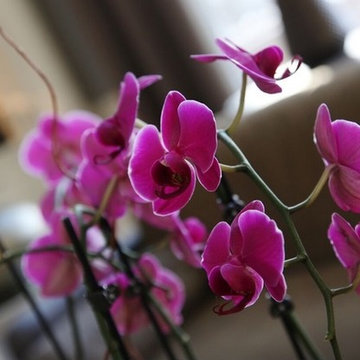
Bill Diers
Ejemplo de salón para visitas abierto minimalista grande sin televisor con paredes grises, suelo de madera en tonos medios, todas las chimeneas y marco de chimenea de piedra
Ejemplo de salón para visitas abierto minimalista grande sin televisor con paredes grises, suelo de madera en tonos medios, todas las chimeneas y marco de chimenea de piedra
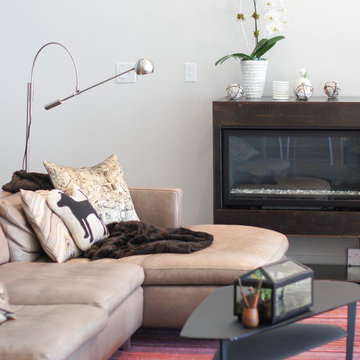
Our interior designer wanted to make sure the layout took full advantage of the beautiful views of the city afforded by the sliding glass doors.
Foto de salón abierto moderno grande con paredes blancas, suelo de madera en tonos medios, todas las chimeneas y televisor independiente
Foto de salón abierto moderno grande con paredes blancas, suelo de madera en tonos medios, todas las chimeneas y televisor independiente
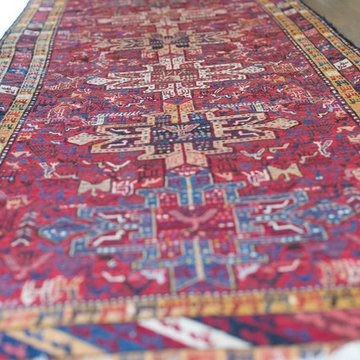
Plain Jane Photography
Imagen de salón para visitas abierto rústico extra grande sin televisor con paredes beige, suelo de madera oscura, todas las chimeneas, marco de chimenea de piedra y suelo marrón
Imagen de salón para visitas abierto rústico extra grande sin televisor con paredes beige, suelo de madera oscura, todas las chimeneas, marco de chimenea de piedra y suelo marrón
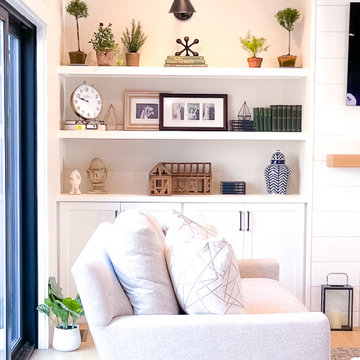
Modern Farmhouse Living Room - Shiplap fireplace accent wall and built-ins
Diseño de salón machihembrado y abierto campestre grande con paredes beige, suelo de madera clara, todas las chimeneas y televisor colgado en la pared
Diseño de salón machihembrado y abierto campestre grande con paredes beige, suelo de madera clara, todas las chimeneas y televisor colgado en la pared
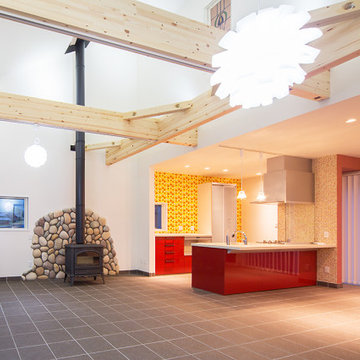
Diseño de salón abierto y blanco escandinavo grande con paredes blancas, suelo de baldosas de terracota, todas las chimeneas, marco de chimenea de piedra, televisor colgado en la pared, suelo naranja y papel pintado

The brief for this project involved a full house renovation, and extension to reconfigure the ground floor layout. To maximise the untapped potential and make the most out of the existing space for a busy family home.
When we spoke with the homeowner about their project, it was clear that for them, this wasn’t just about a renovation or extension. It was about creating a home that really worked for them and their lifestyle. We built in plenty of storage, a large dining area so they could entertain family and friends easily. And instead of treating each space as a box with no connections between them, we designed a space to create a seamless flow throughout.
A complete refurbishment and interior design project, for this bold and brave colourful client. The kitchen was designed and all finishes were specified to create a warm modern take on a classic kitchen. Layered lighting was used in all the rooms to create a moody atmosphere. We designed fitted seating in the dining area and bespoke joinery to complete the look. We created a light filled dining space extension full of personality, with black glazing to connect to the garden and outdoor living.
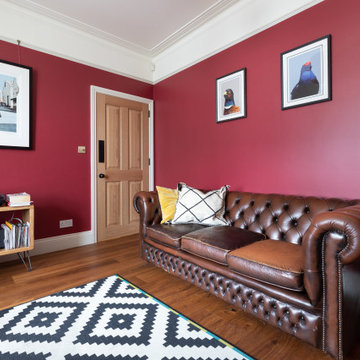
The wood flooring and the timber furnishings have added warmth and a homely sense to the room. The new accessories and the wall art in the space undoubtedly have added to the charming beauty of the living room. The antique brass floor lamp with the brown leather sofa and multicoloured rug look spotless.
Renovation by Absolute Project Management
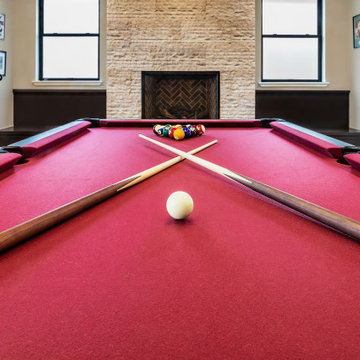
Imagine grabbing your favorite whiskey and having a relaxed night in playing pool by the fireplace. The stone enclosure is perfectly centered in the room with custom cabinetry flanking the sides.
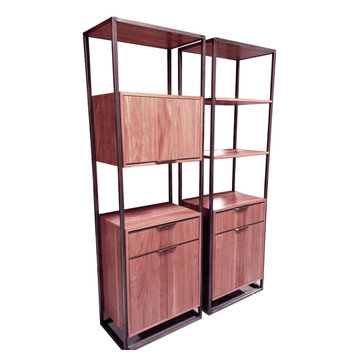
Made from Solid Hardwood and Steel, 82H x 30W x 18D
Custom Pulls and Hardware,
Made to Order - Custom Sizing and Finishes,
Custom Configurations
Price per Single Unit
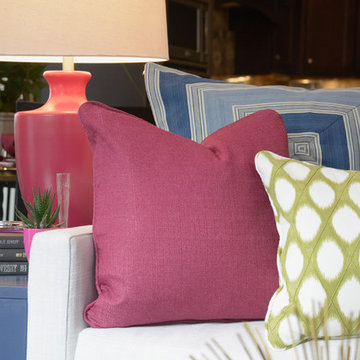
Imagen de salón abierto tradicional renovado de tamaño medio sin televisor con paredes beige, suelo de madera en tonos medios, todas las chimeneas y marco de chimenea de piedra
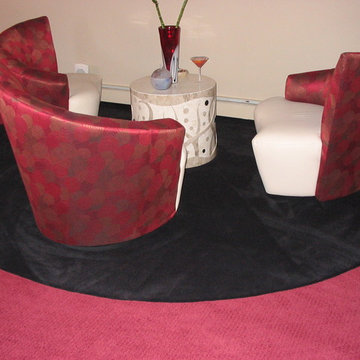
(6 of 6) Wall to wall carpet, with black seating area, by G> Fried Carpet & Design, Paramus, NJ
Imagen de salón para visitas cerrado clásico de tamaño medio sin televisor con moqueta, paredes beige, todas las chimeneas y marco de chimenea de piedra
Imagen de salón para visitas cerrado clásico de tamaño medio sin televisor con moqueta, paredes beige, todas las chimeneas y marco de chimenea de piedra
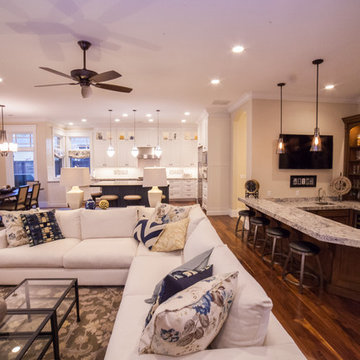
Interior Designer: Simons Design Studio
Photography: Revolution Photography & Design
Imagen de sala de estar abierta moderna con paredes beige, suelo de madera en tonos medios, todas las chimeneas, marco de chimenea de baldosas y/o azulejos y televisor colgado en la pared
Imagen de sala de estar abierta moderna con paredes beige, suelo de madera en tonos medios, todas las chimeneas, marco de chimenea de baldosas y/o azulejos y televisor colgado en la pared
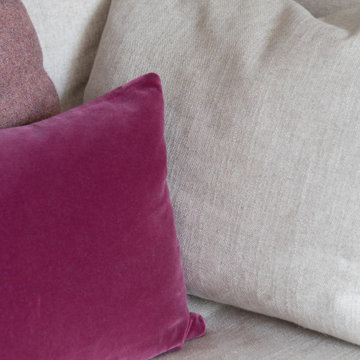
Modelo de biblioteca en casa cerrada tradicional grande con paredes púrpuras, suelo de madera clara, todas las chimeneas, marco de chimenea de piedra, televisor independiente y suelo beige
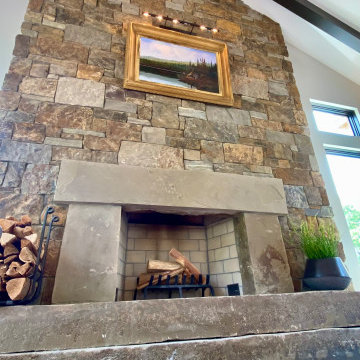
Modern Montana in Afton Minnesota by James McNeal, CEO and Principal Architect at JMAD - James McNeal Architecture & Design. Detailed, creative architecture firm specializing in enduring artistry & high-end luxury commercial & residential design. Architectural photography, architect portfolio. Dream house inspiration, custom homes, mansion, luxurious lifestyle. Rustic lodge vibe, sustainable. Front exterior entrance, reclaimed wood, metal roofs & siding. Connection with the outdoors, biophilic, natural materials. Interiors, great room, dining area, kitchen, living room, family room, stone fireplace, hallway, tray ceiling, staircase, stairway, stairs.
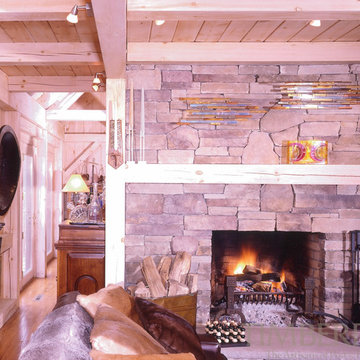
Ejemplo de salón para visitas abierto romántico con paredes blancas, suelo de madera en tonos medios, marco de chimenea de piedra y todas las chimeneas
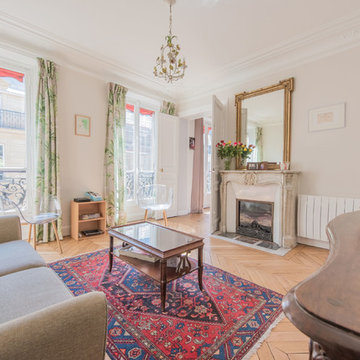
Réfection totale de l’électricité gamme Legrand Celiane.
Ponçage, vitrification du parquet en chevron existant. Nettoyage de la cheminée et pose de couleurs Tollens.
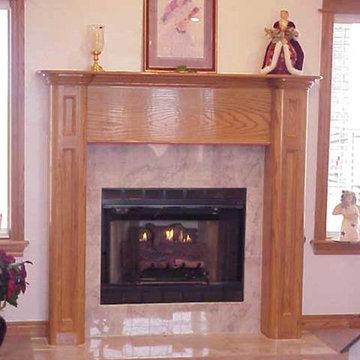
Custom oak mantle with round corners
Foto de sala de estar clásica con paredes beige, moqueta, todas las chimeneas y marco de chimenea de baldosas y/o azulejos
Foto de sala de estar clásica con paredes beige, moqueta, todas las chimeneas y marco de chimenea de baldosas y/o azulejos
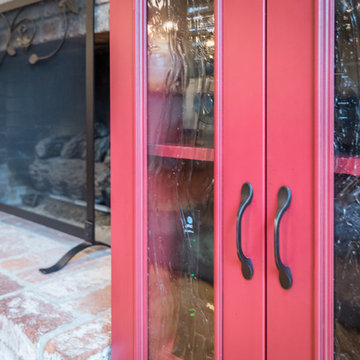
View from the kitchen to the living room with new built in entertainment center surrounding the existing brick fireplace.
Ejemplo de salón abierto contemporáneo de tamaño medio con paredes beige, suelo de madera en tonos medios, todas las chimeneas, marco de chimenea de ladrillo y televisor colgado en la pared
Ejemplo de salón abierto contemporáneo de tamaño medio con paredes beige, suelo de madera en tonos medios, todas las chimeneas, marco de chimenea de ladrillo y televisor colgado en la pared
210 fotos de zonas de estar rosas con todas las chimeneas
9






