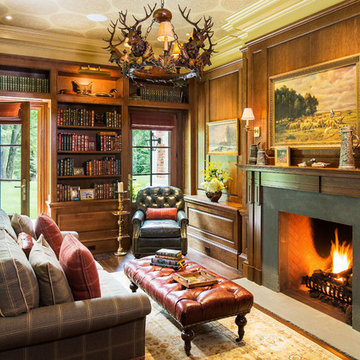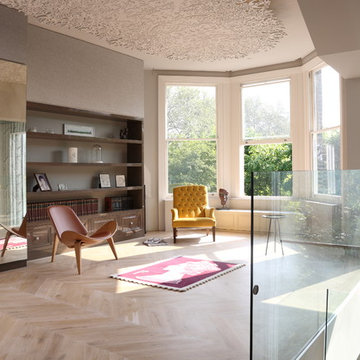65 fotos de zonas de estar
Filtrar por
Presupuesto
Ordenar por:Popular hoy
21 - 40 de 65 fotos
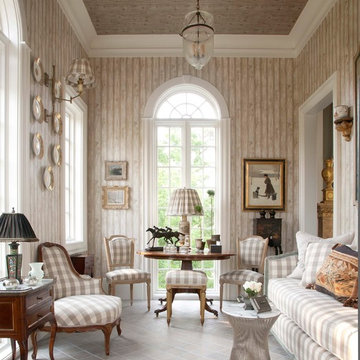
Emily Minton Redfield
Michael Siller Interior Designer
John Ike, AIA Architect
Hann Builders Custom Home Builder
Foto de sala de estar cerrada clásica con paredes beige
Foto de sala de estar cerrada clásica con paredes beige
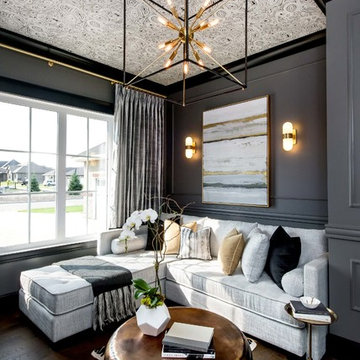
Featured Metrie Then & Now Finishing Collections: Fashion Forward, Pretty Simple & Very Square /
Photography: Elaine Mark/D & M Images /
Design: Atmosphere Interior Design /
Builder: Valentino Homes
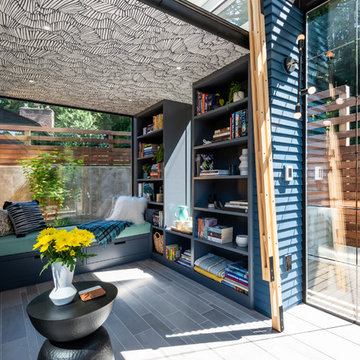
Photos by Andrew Giammarco Photography.
Diseño de sala de estar contemporánea pequeña con suelo de baldosas de cerámica y suelo gris
Diseño de sala de estar contemporánea pequeña con suelo de baldosas de cerámica y suelo gris
Encuentra al profesional adecuado para tu proyecto
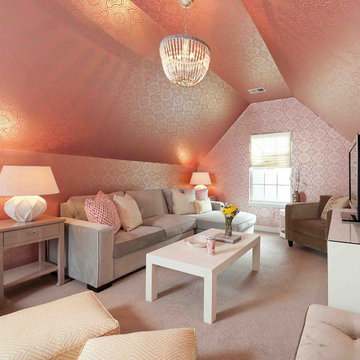
In this space the FROG (finished room over garage) was used to create a fun room where client could relax and read or watch a movie, but also for close friends to gather and hand out.
Chris Smith http://chrisandcamiphotography.com
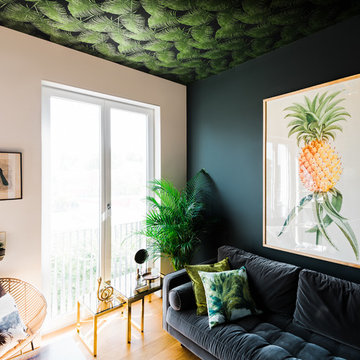
Blick vom Schreibtisch in die Lounge-Ecke des Showrooms.
Sofa aus dunkelgrauem Baumwoll-Samt vor einer dunkelgrünen Wand mit passenden Kissen.
Italienische Vintage Beistelltische in Messing mit Kunstgegenständen und Unikaten zur Dekoration.
Besonderes Highlight ist die tapezierte Decke im Urban Jungle Stil.
Fotograf: Roman Raacke
Volver a cargar la página para no volver a ver este anuncio en concreto
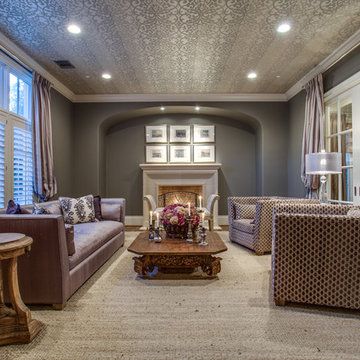
Modelo de salón cerrado tradicional renovado con paredes grises y suelo de madera oscura
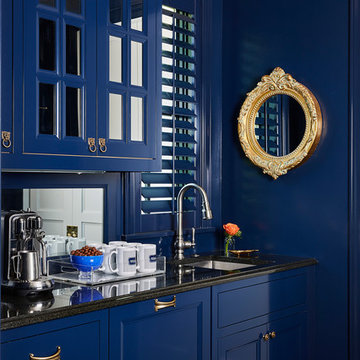
Diseño de bar en casa con fregadero lineal clásico con fregadero bajoencimera, armarios con paneles empotrados, puertas de armario azules, salpicadero con efecto espejo y encimeras negras
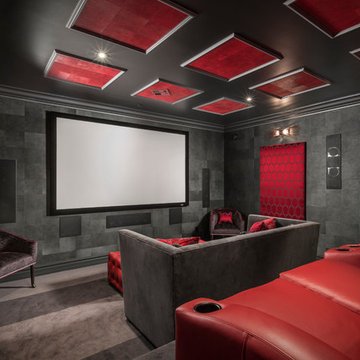
Contemporary Charcoal and Gray Home Theater designed by Chris Jovanelly. Elitis vinyl wallcovering on walls and ceiling. Jim Thompson fabric on upholstered panels. Red leather theater seating by Stanford. Velvet sofa by Kravet, Rolling chairs by Kravet, Fabric by Harlequin, contrast welt vinyl by Kravet. Tufted red leather ottoman is custom. Red leather is custom. Carpet design is two colors of gray cut to stripes of varying widths
Photography by Jason Roehner
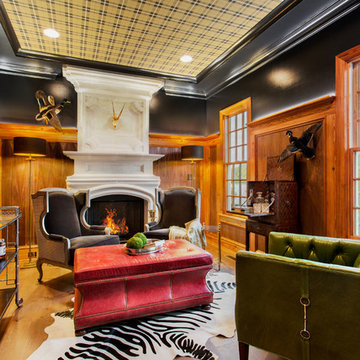
Imagen de salón con barra de bar cerrado tradicional de tamaño medio sin televisor con paredes negras, suelo de madera en tonos medios y todas las chimeneas
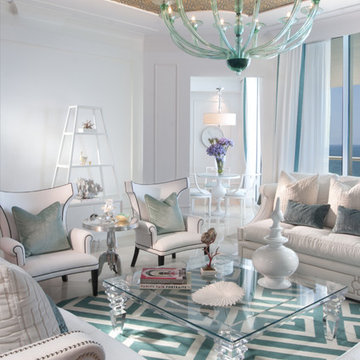
A family of snowbirds hired us to design their South Floridian getaway inspired by old Hollywood glamor. Film, repetition, reflection and symmetry are some of the common characteristics of the interiors in this particular era.
This carried through to the design of the apartment through the use of rich textiles such as velvets and silks, ornate forms, bold patterns, reflective surfaces such as glass and mirrors, and lots of bright colors with high-gloss white moldings throughout.
In this introduction you’ll see the general molding design and furniture layout of each space.The ceilings in this project get special treatment – colorful patterned wallpapers are found within the applied moldings and crown moldings throughout each room.
The elevator vestibule is the Sun Room – you arrive in a bright head-to-toe yellow space that foreshadows what is to come. The living room is left as a crisp white canvas and the doors are painted Tiffany blue for contrast. The girl’s room is painted in a warm pink and accented with white moldings on walls and a patterned glass bead wallpaper above. The boy’s room has a more subdued masculine theme with an upholstered gray suede headboard and accents of royal blue. Finally, the master suite is covered in a coral red with accents of pearl and white but it’s focal point lies in the grandiose white leather tufted headboard wall.
Volver a cargar la página para no volver a ver este anuncio en concreto
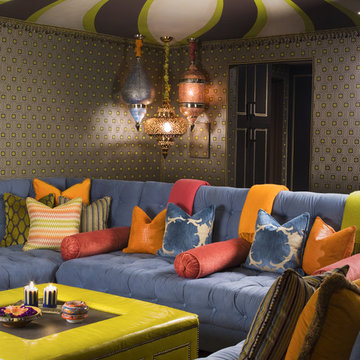
Media room in a 1910 Spanish Revival home by LoriDennis.com Interior Design/ KenHayden.com Photography
Imagen de sala de estar ecléctica con paredes multicolor
Imagen de sala de estar ecléctica con paredes multicolor
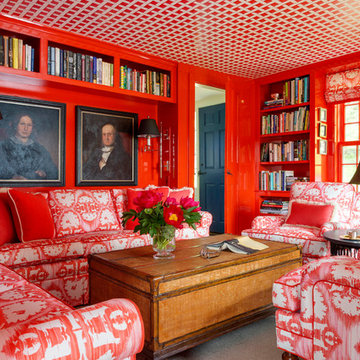
Greg Premru
Foto de sala de estar con biblioteca cerrada bohemia pequeña con paredes rojas
Foto de sala de estar con biblioteca cerrada bohemia pequeña con paredes rojas
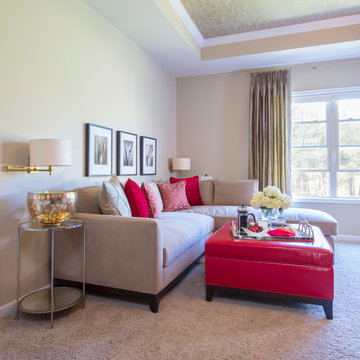
Sensual master suite with textured neutrals and red accents. Comfortable sitting area. Television cabinet at the end of the bed has 360 degree capabilities. The TV is able to be watched from bed, the sectional, and even the bathtub! Textured, shimmering wallpaper on the wall behind the bed and ceiling that enable the room to simply glow. Dramatic lighting finishes the room and graciously illuminates. Bathroom continues the story. Here tile adds to the texture and pattern of the neutral backdrop.
Photo: Geoffrey Hodgdon
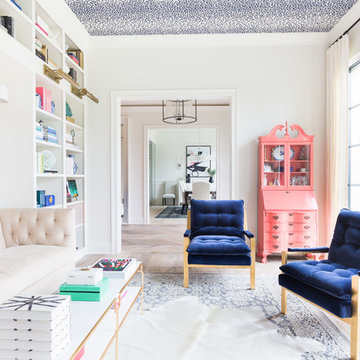
Imagen de sala de estar con biblioteca cerrada clásica renovada con paredes blancas
65 fotos de zonas de estar
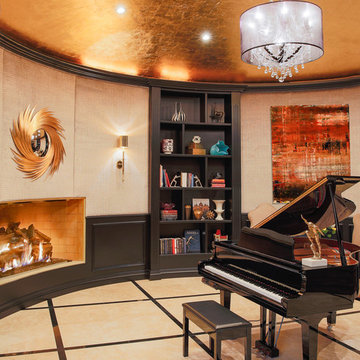
Modelo de sala de estar con rincón musical contemporánea con suelo de baldosas de cerámica y todas las chimeneas
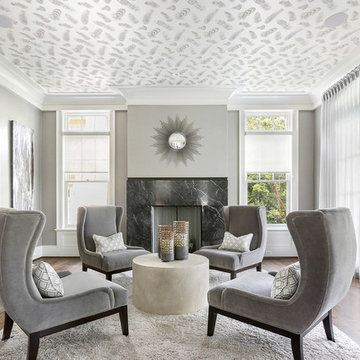
Joel Mott--imotophoto
Modelo de salón para visitas cerrado clásico renovado sin televisor con paredes grises, suelo de madera oscura, todas las chimeneas, marco de chimenea de piedra y suelo marrón
Modelo de salón para visitas cerrado clásico renovado sin televisor con paredes grises, suelo de madera oscura, todas las chimeneas, marco de chimenea de piedra y suelo marrón
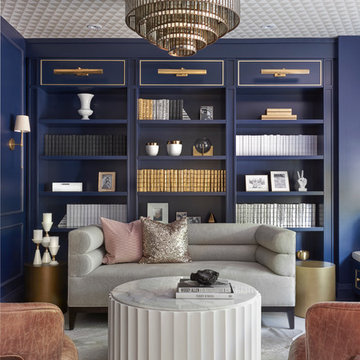
Stephani Buchman Photography
Foto de biblioteca en casa contemporánea con paredes azules
Foto de biblioteca en casa contemporánea con paredes azules
2






