4.158 fotos de zonas de estar marrones con estufa de leña
Filtrar por
Presupuesto
Ordenar por:Popular hoy
101 - 120 de 4158 fotos
Artículo 1 de 3
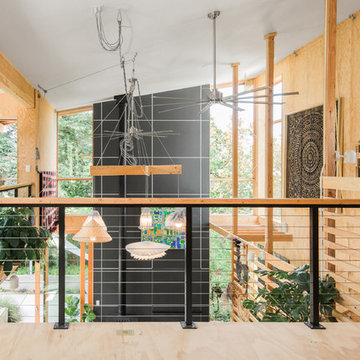
Conceived more similar to a loft type space rather than a traditional single family home, the homeowner was seeking to challenge a normal arrangement of rooms in favor of spaces that are dynamic in all 3 dimensions, interact with the yard, and capture the movement of light and air.
As an artist that explores the beauty of natural objects and scenes, she tasked us with creating a building that was not precious - one that explores the essence of its raw building materials and is not afraid of expressing them as finished.
We designed opportunities for kinetic fixtures, many built by the homeowner, to allow flexibility and movement.
The result is a building that compliments the casual artistic lifestyle of the occupant as part home, part work space, part gallery. The spaces are interactive, contemplative, and fun.
More details to come.
credits:
design: Matthew O. Daby - m.o.daby design /
construction: Cellar Ridge Construction /
structural engineer: Darla Wall - Willamette Building Solutions /
photography: Erin Riddle - KLIK Concepts
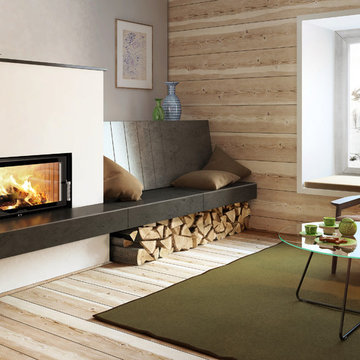
Ejemplo de sala de estar abierta contemporánea de tamaño medio sin televisor con paredes blancas, estufa de leña, marco de chimenea de yeso y suelo marrón
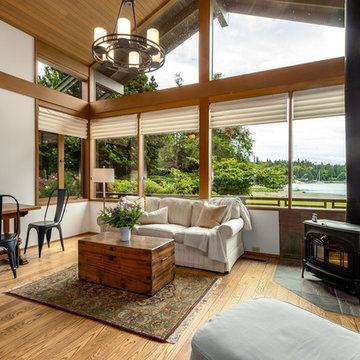
Mike Seidel Photography
Modelo de sala de estar cerrada de estilo zen grande con suelo de madera en tonos medios y estufa de leña
Modelo de sala de estar cerrada de estilo zen grande con suelo de madera en tonos medios y estufa de leña
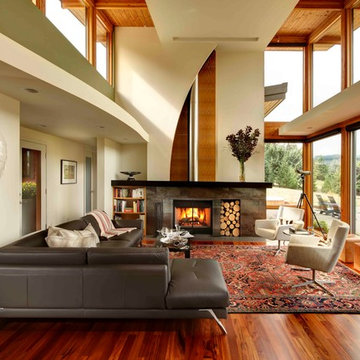
Built from the ground up on 80 acres outside Dallas, Oregon, this new modern ranch house is a balanced blend of natural and industrial elements. The custom home beautifully combines various materials, unique lines and angles, and attractive finishes throughout. The property owners wanted to create a living space with a strong indoor-outdoor connection. We integrated built-in sky lights, floor-to-ceiling windows and vaulted ceilings to attract ample, natural lighting. The master bathroom is spacious and features an open shower room with soaking tub and natural pebble tiling. There is custom-built cabinetry throughout the home, including extensive closet space, library shelving, and floating side tables in the master bedroom. The home flows easily from one room to the next and features a covered walkway between the garage and house. One of our favorite features in the home is the two-sided fireplace – one side facing the living room and the other facing the outdoor space. In addition to the fireplace, the homeowners can enjoy an outdoor living space including a seating area, in-ground fire pit and soaking tub.

We are delighted to reveal our recent ‘House of Colour’ Barnes project.
We had such fun designing a space that’s not just aesthetically playful and vibrant, but also functional and comfortable for a young family. We loved incorporating lively hues, bold patterns and luxurious textures. What a pleasure to have creative freedom designing interiors that reflect our client’s personality.

Inspired by fantastic views, there was a strong emphasis on natural materials and lots of textures to create a hygge space.
Making full use of that awkward space under the stairs creating a bespoke made cabinet that could double as a home bar/drinks area
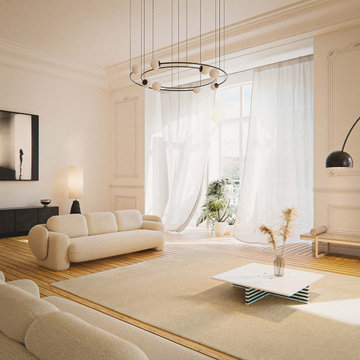
A luxury restoration of a Haussmann Appartement in Paris, 2022
Foto de salón para visitas ecléctico de tamaño medio con paredes beige, suelo de madera pintada, estufa de leña y suelo beige
Foto de salón para visitas ecléctico de tamaño medio con paredes beige, suelo de madera pintada, estufa de leña y suelo beige

Imagen de salón de estilo de casa de campo con paredes beige, suelo de madera en tonos medios, estufa de leña, televisor independiente, suelo marrón y vigas vistas
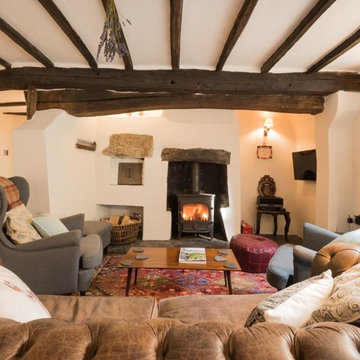
Imagen de salón cerrado tradicional pequeño con paredes blancas, estufa de leña, marco de chimenea de yeso y televisor colgado en la pared
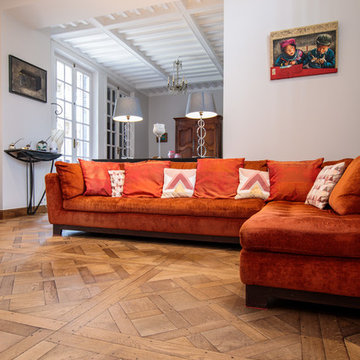
Romain Guédé pour Emois & Bois
Diseño de salón clásico de tamaño medio con paredes blancas, suelo de madera en tonos medios, estufa de leña y marco de chimenea de metal
Diseño de salón clásico de tamaño medio con paredes blancas, suelo de madera en tonos medios, estufa de leña y marco de chimenea de metal

Tom Crane Photography
Modelo de salón para visitas tipo loft tradicional renovado de tamaño medio con estufa de leña, paredes negras, suelo de madera clara, marco de chimenea de metal, televisor colgado en la pared y suelo marrón
Modelo de salón para visitas tipo loft tradicional renovado de tamaño medio con estufa de leña, paredes negras, suelo de madera clara, marco de chimenea de metal, televisor colgado en la pared y suelo marrón
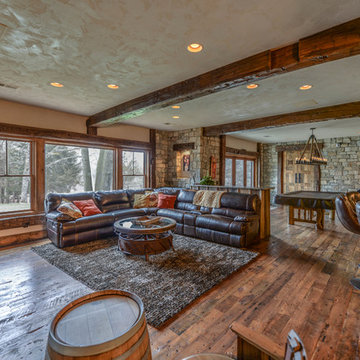
Lower Level Family Room with Reclaimed Wood floor from 1890's grain mill, reclaimed Beams, Stucco Walls, and lots of stone.
Amazing Colorado Lodge Style Custom Built Home in Eagles Landing Neighborhood of Saint Augusta, Mn - Build by Werschay Homes.
-James Gray Photography
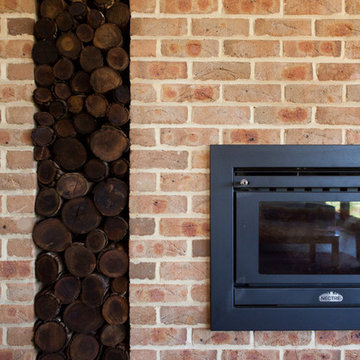
A slow burn combustion fire is built into a thermal brick wall. The un-insulated flue heats the brickwork in winter allowing heat to radiate back out slowly at night. Red Images Fine Photography.
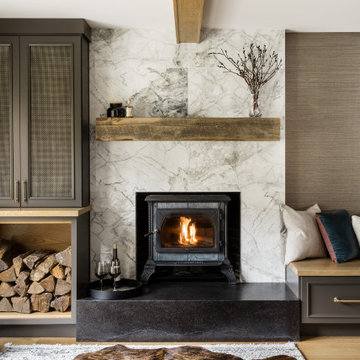
Diseño de sala de estar minimalista con estufa de leña, marco de chimenea de baldosas y/o azulejos y vigas vistas
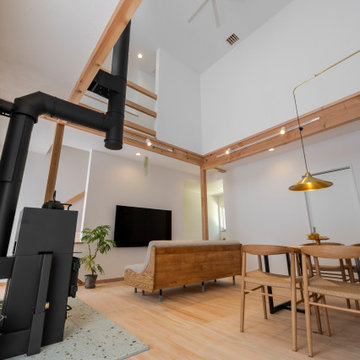
Diseño de salón blanco minimalista de tamaño medio con paredes blancas, suelo de madera en tonos medios, estufa de leña, marco de chimenea de piedra y vigas vistas
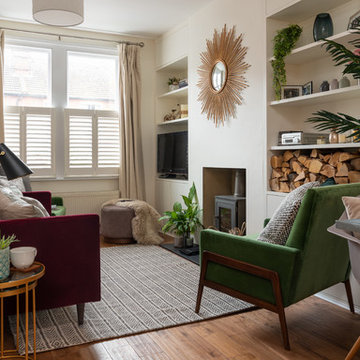
Dean Frost Photography
Ejemplo de salón ecléctico con paredes blancas, suelo de madera en tonos medios, estufa de leña, marco de chimenea de yeso y televisor independiente
Ejemplo de salón ecléctico con paredes blancas, suelo de madera en tonos medios, estufa de leña, marco de chimenea de yeso y televisor independiente
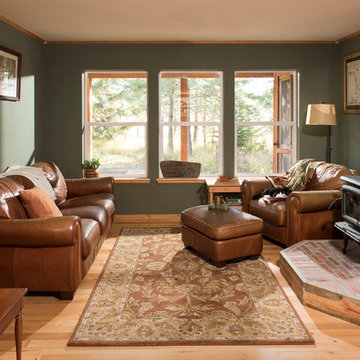
Warm and inviting greatroom for relaxing in the evening
Longviews Studios
Foto de salón abierto rural pequeño con paredes verdes, suelo de madera clara, estufa de leña y marco de chimenea de ladrillo
Foto de salón abierto rural pequeño con paredes verdes, suelo de madera clara, estufa de leña y marco de chimenea de ladrillo
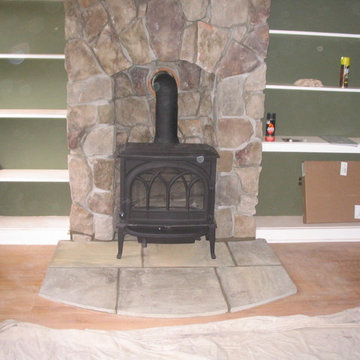
Foto de salón cerrado rural pequeño con paredes verdes, suelo de madera clara, estufa de leña y marco de chimenea de piedra
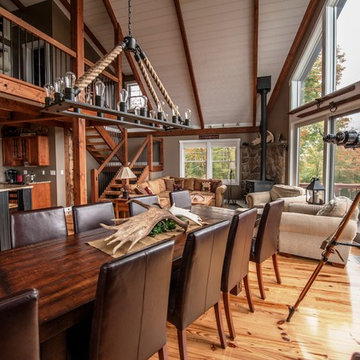
Yankee Barn Homes - Every room in this post and beam vacation home is meant for friends and family to relax and enjoy the rural mountain scenery. Northpeak Photography
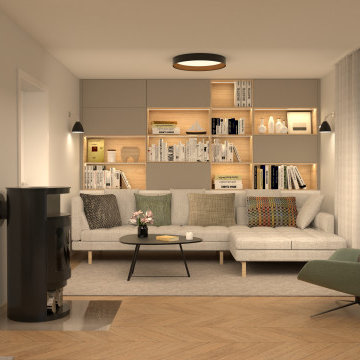
Stauraum und ausreichend Sitzmöglichkeiten waren hier die Herausforderung. Das Sofa bietet viel Platz für die ganze Familie. Dahinter wurde eine Mauer gesetzt auf das das eigens entworfene Regalsystem gesetzt wurde.
4.158 fotos de zonas de estar marrones con estufa de leña
6





