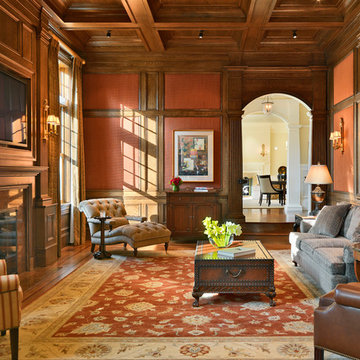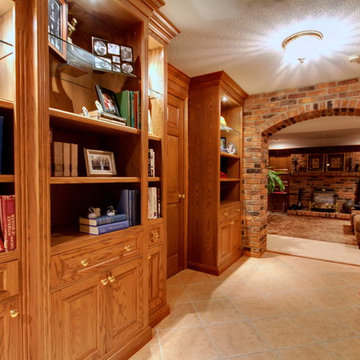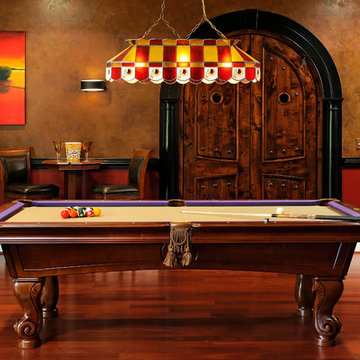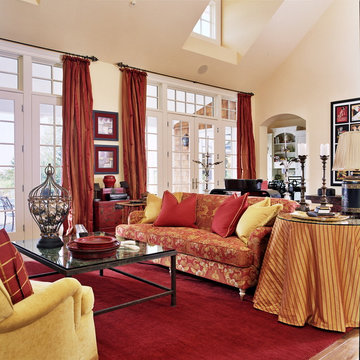20 fotos de zonas de estar en colores madera
Filtrar por
Presupuesto
Ordenar por:Popular hoy
1 - 20 de 20 fotos
Artículo 1 de 3

Pam Singleton Photography
Ejemplo de salón clásico con paredes beige y todas las chimeneas
Ejemplo de salón clásico con paredes beige y todas las chimeneas

This living room renovation features a transitional style with a nod towards Tudor decor. The living room has to serve multiple purposes for the family, including entertaining space, family-together time, and even game-time for the kids. So beautiful case pieces were chosen to house games and toys, the TV was concealed in a custom built-in cabinet and a stylish yet durable round hammered brass coffee table was chosen to stand up to life with children. This room is both functional and gorgeous! Curated Nest Interiors is the only Westchester, Brooklyn & NYC full-service interior design firm specializing in family lifestyle design & decor.
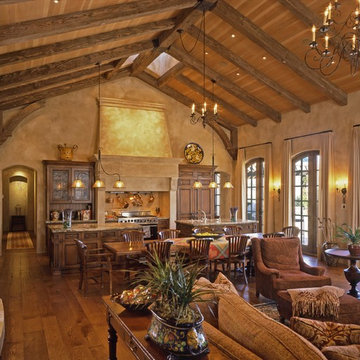
Home built by JMA (Jim Murphy and Associates); designed by Hart Howerton. Photo credit: Tim Maloney, Technical Imagery Studios.
Extraordinary impressions of the old world were created in this Tuscan-style home. Stucco exterior walls and wrought iron fixtures give a handmade, rustic look that exemplifies the architectural style. The plaster interior walls, artfully crafted, embrace the home's romance with the past. Their surface is a blend of colors created on site with a wax patina applied to some of the walls. The remarkable feeling of elegant antiquity is aided by the home's floors, which were created from reclaimed wood. Our carpenters gave the large beams in the great room and kitchen a rustic radiance through modern distressing techniques.

Malcolm Fearon
Diseño de salón cerrado nórdico con paredes blancas, suelo de madera en tonos medios y suelo amarillo
Diseño de salón cerrado nórdico con paredes blancas, suelo de madera en tonos medios y suelo amarillo
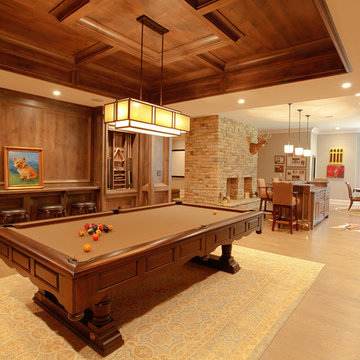
Billiard Room hallway with Luxury style .
Diseño de sala de estar tradicional con paredes beige, suelo de madera clara y suelo beige
Diseño de sala de estar tradicional con paredes beige, suelo de madera clara y suelo beige
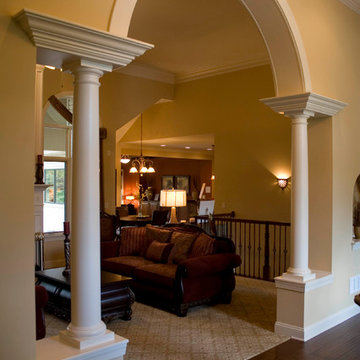
The Adriana is a beautiful 3900 square foot 5 bedroom 4 1/2 bath Mediterranean inspired single story estate. It features a luxurious 1st floor master suite with sitting area, large custom tile shower and romantic whirlpool tub with a see-thru fireplace. The custom kitchen overlooks a breakfast nook and cozy hearth room with stained wood custom coffered ceilings. The rear courtyard features a vaulted covered veranda and custom deck with exterior stainless steel fireplace. The finished full basement is 2700 square feet and boasts a theatre room, game room, family room with fireplace, full wet-bar with wine cellar, fitness room with sauna, oversized bedroom and full bath. This masterful design offers close to 7000 square feet of total living space.
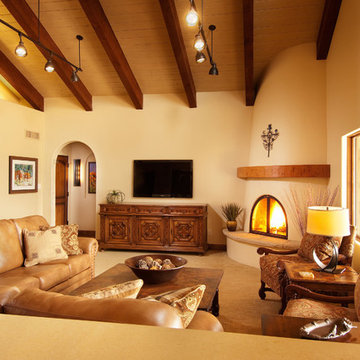
Ann Cummings Interior Design / Design InSite / Ian Cummings Photography
Foto de salón abierto clásico renovado grande con chimenea de esquina, televisor colgado en la pared, paredes beige, moqueta y marco de chimenea de yeso
Foto de salón abierto clásico renovado grande con chimenea de esquina, televisor colgado en la pared, paredes beige, moqueta y marco de chimenea de yeso

Евгения Петрова
Imagen de salón abierto urbano con paredes multicolor, suelo de madera oscura y televisor colgado en la pared
Imagen de salón abierto urbano con paredes multicolor, suelo de madera oscura y televisor colgado en la pared
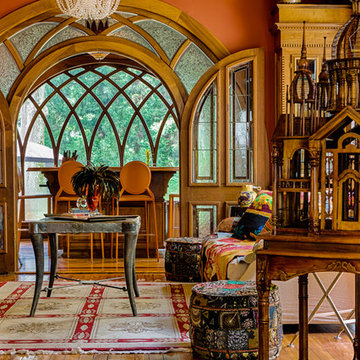
Doug Sturgess Photography taken in the West End Atlanta,
Barbara English Interior Design,
Cool Chairz -contemporary orange bar stools,
Westside Foundry - rug,
cabinets, windows and floors all custom and original to the house
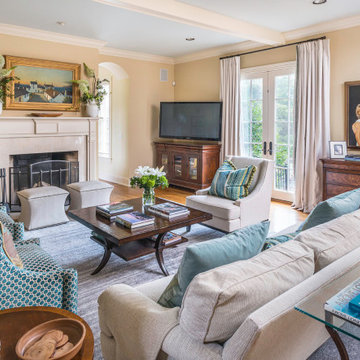
Diseño de salón cerrado tradicional con paredes beige, suelo de madera en tonos medios, todas las chimeneas y suelo marrón
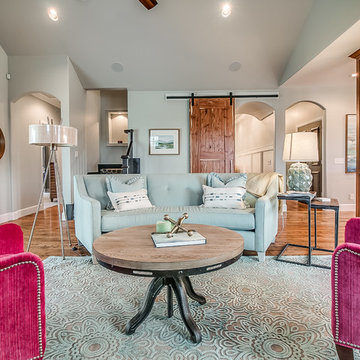
Foto de salón para visitas abierto clásico renovado con paredes grises, suelo de madera en tonos medios y suelo marrón
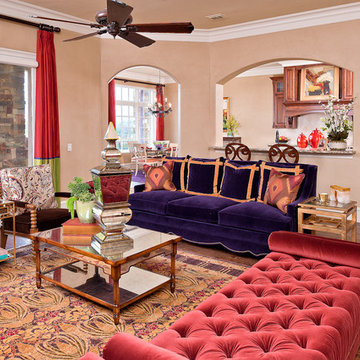
Modelo de salón tradicional con paredes beige, suelo de madera oscura y arcos
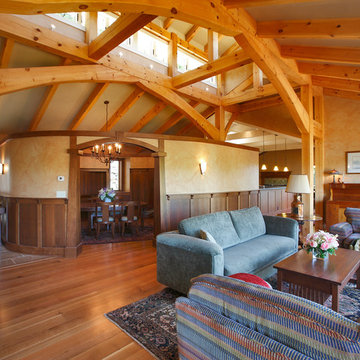
Developer & Builder: Stuart Lade of Timberdale Homes LLC, Architecture by: Callaway Wyeth: Samuel Callaway AIA & Leonard Wyeth AIA, photos by Olson Photographic
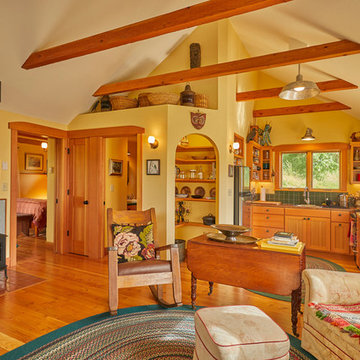
Steve Smith
Ejemplo de salón abierto rústico con paredes amarillas, suelo de madera en tonos medios y estufa de leña
Ejemplo de salón abierto rústico con paredes amarillas, suelo de madera en tonos medios y estufa de leña
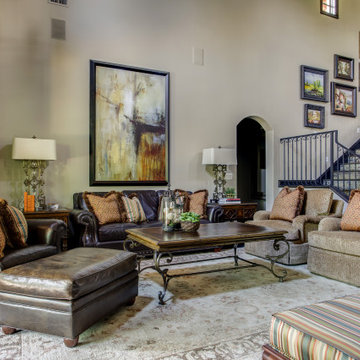
Imagen de salón abierto mediterráneo con paredes beige, suelo de madera oscura y suelo marrón
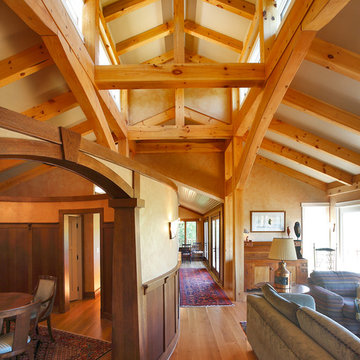
Developer & Builder: Stuart Lade of Timberdale Homes LLC, Architecture by: Callaway Wyeth: Samuel Callaway AIA & Leonard Wyeth AIA, photos by Olson Photographic
20 fotos de zonas de estar en colores madera
1






