459 fotos de zonas de estar costeras con estufa de leña
Filtrar por
Presupuesto
Ordenar por:Popular hoy
81 - 100 de 459 fotos
Artículo 1 de 3

Spacecrafting Photography
Ejemplo de salón abierto costero grande con paredes blancas, suelo de madera clara, estufa de leña, marco de chimenea de ladrillo, pared multimedia y suelo marrón
Ejemplo de salón abierto costero grande con paredes blancas, suelo de madera clara, estufa de leña, marco de chimenea de ladrillo, pared multimedia y suelo marrón
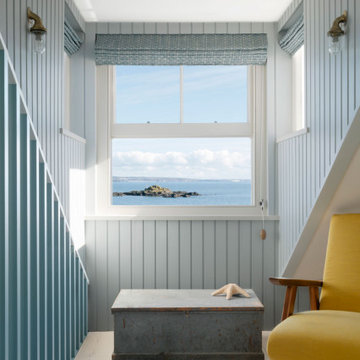
Located on the Harbour wall of Mousehole, a stone's throw from St Clement’s island, the Grade II listed cottage is set over three tiny floors with each one measuring 16m2.
The existing cottage was overly compartmentalised and cramped, in addition to this the roof coverings had failed and were in need of replacement. Listed building consent was acquired to replace the scantle slate roof and timber dormer, in addition to introducing two rooflights on the rear roof plane which flood the top floor with light and create a triple height lightwell.
Internally, the layout is conceived as one continuous space linked by the lightwell and divided by timber screens and concealed doors. On the ground floor is the kitchen and dining area, from here an ash stair leads up to the bedroom and bathroom, from which there is another ash stair which leads to the living space on the top floor which hovers above the Atlantic Ocean like a ships cabin.
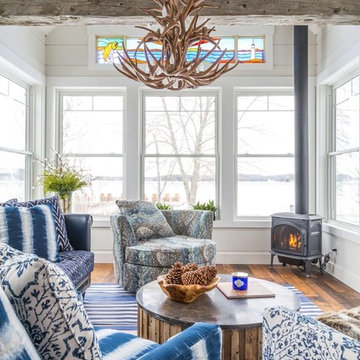
Imagen de sala de estar cerrada costera de tamaño medio sin televisor con paredes blancas, suelo de madera en tonos medios y estufa de leña
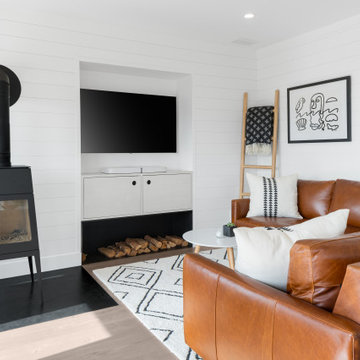
The owners of this beachfront retreat wanted a whole-home remodel. They were looking to revitalize their three-story vacation home with an exterior inspired by Japanese woodcraft and an interior the evokes Scandinavian simplicity. Now, the open kitchen and living room offer an energetic space for the family to congregate while enjoying a 360 degree coastal views.
Built-in bunkbeds for six ensure there’s enough sleeping space for visitors, while the outdoor shower makes it easy for beachgoers to rinse off before hitting the deckside hot tub. It was a joy to help make this vision a reality!
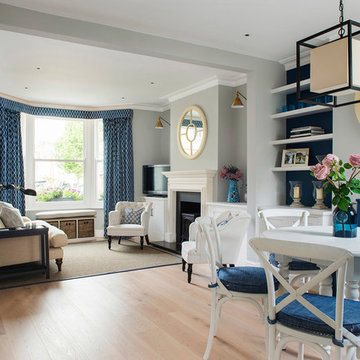
Designed by Olivia Emery
Foto de salón abierto costero grande con suelo de madera clara, estufa de leña, marco de chimenea de piedra, paredes grises, televisor independiente y suelo beige
Foto de salón abierto costero grande con suelo de madera clara, estufa de leña, marco de chimenea de piedra, paredes grises, televisor independiente y suelo beige
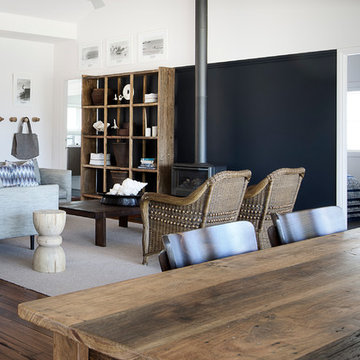
Thomas Dalhoff
Diseño de salón abierto marinero de tamaño medio sin televisor con paredes negras, suelo de madera oscura, estufa de leña, marco de chimenea de metal y suelo marrón
Diseño de salón abierto marinero de tamaño medio sin televisor con paredes negras, suelo de madera oscura, estufa de leña, marco de chimenea de metal y suelo marrón
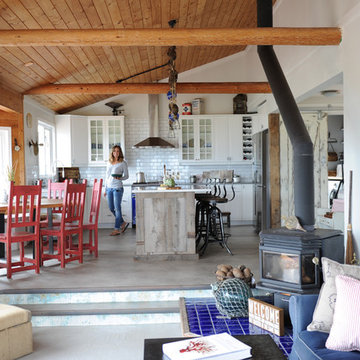
Foto de salón tipo loft costero grande sin televisor con paredes grises, suelo de cemento, estufa de leña y marco de chimenea de metal
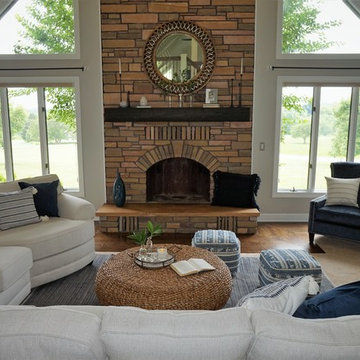
Warm and cozy- Rustic white sectional with blue coastal accents. Wood planked ceiling painted white. Stained woods thru out bring the outdoors in. Layering thru out the room adds depth.
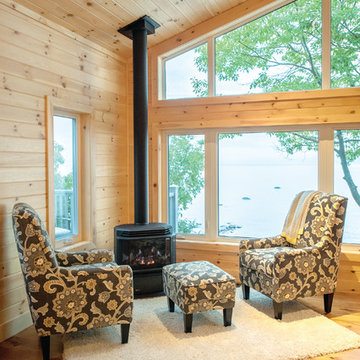
Major renovation including 4 additions, completely new inside and out, new accessory building, complete landscape overhaul.
This project started with the approval of 6 minor variances in order to accommodate the new plan & accessory building. Working with our exceptional clients, we were able to successfully complete this major transformation both inside and out. This year-round, waterfront oasis will be enjoyed by family and friends for years to come.
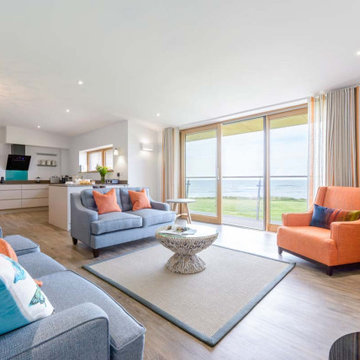
Our award-winning designs for six, three-bedroom, beach-side cottages in one of Cornwall’s most iconic locations have transformed what was an outdated, redundant holiday complex into a development of innovative, low energy, sustainable buildings that fit harmoniously into their location.
In close proximity to a Site of Special Scientific Interest and the Cornwall Coast AONB, the project presented a unique opportunity to blend high-quality, contemporary design with sustainable technologies that respect the natural character of the area.
In order to re-establish the sense of a rural, wild, heathland setting, the new cottages were partly cut into the natural elevation of the site and feature a live green roof, allowing them to integrate into the landscape. The use of natural materials and removal of external boundary walls, garages and paved areas completed the restoration to a more indigenous coastal environment.
The roof forms are directly inspired by the lines and form of the coastal headlands to the south of the site and the surrounding topography.
Atlantic View was awarded the Michelmores Property Awards ‘Sustainable Project of the Year’
Photograph: Layton Bennett
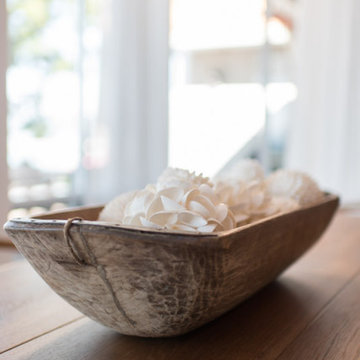
Modelo de salón abierto costero de tamaño medio sin televisor con suelo de madera en tonos medios, estufa de leña, marco de chimenea de piedra y vigas vistas
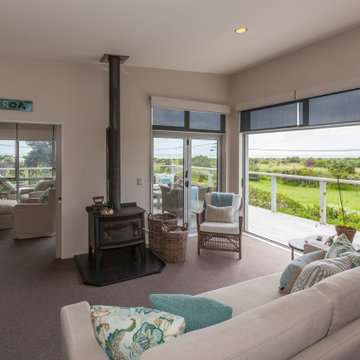
A cozy inviting living space with wonderful ocean views and great indoor-outdoor flow to the deck.
Superb lifestyle on the Kapiti Coast of NZ.
Foto de sala de estar abierta marinera grande sin televisor con paredes beige, moqueta, estufa de leña, suelo marrón y marco de chimenea de metal
Foto de sala de estar abierta marinera grande sin televisor con paredes beige, moqueta, estufa de leña, suelo marrón y marco de chimenea de metal
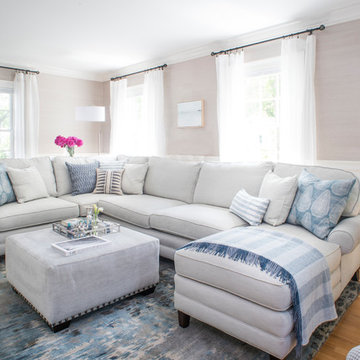
Kim Case Photography
Foto de salón para visitas abierto costero grande con paredes grises, suelo de madera en tonos medios, estufa de leña, pared multimedia, marco de chimenea de madera y suelo marrón
Foto de salón para visitas abierto costero grande con paredes grises, suelo de madera en tonos medios, estufa de leña, pared multimedia, marco de chimenea de madera y suelo marrón
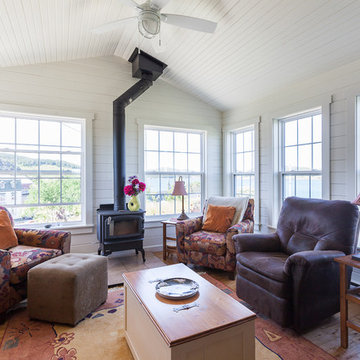
Photo: Becki Peckham © 2013 Houzz
Imagen de galería marinera con suelo de madera en tonos medios, estufa de leña, techo estándar y suelo marrón
Imagen de galería marinera con suelo de madera en tonos medios, estufa de leña, techo estándar y suelo marrón
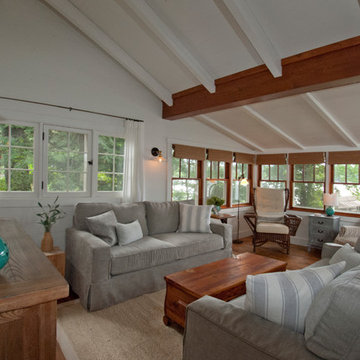
Photo Credit: Sanderson Photography, Inc. Green Bay, WI
Diseño de salón marinero con paredes blancas, suelo de madera en tonos medios y estufa de leña
Diseño de salón marinero con paredes blancas, suelo de madera en tonos medios y estufa de leña
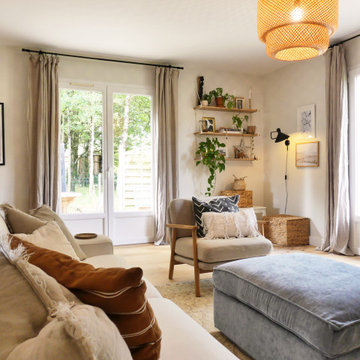
Espace salon convivial et confortable
Foto de biblioteca en casa abierta marinera grande con paredes blancas, suelo de madera clara, estufa de leña y televisor independiente
Foto de biblioteca en casa abierta marinera grande con paredes blancas, suelo de madera clara, estufa de leña y televisor independiente
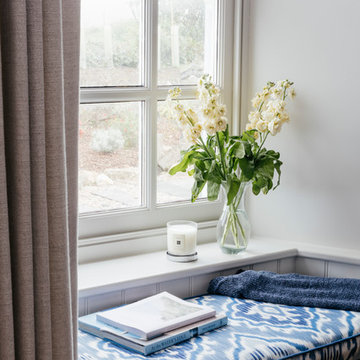
Ejemplo de biblioteca en casa abierta marinera de tamaño medio sin televisor con paredes blancas, suelo de madera en tonos medios, estufa de leña, marco de chimenea de yeso y suelo marrón
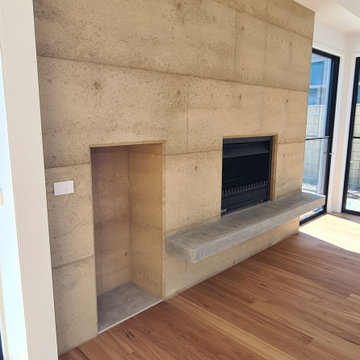
Rammed earth feature wall with built in fireplace and floating custom made concrete shelf
Modelo de salón cerrado costero de tamaño medio con paredes beige, suelo de madera en tonos medios y estufa de leña
Modelo de salón cerrado costero de tamaño medio con paredes beige, suelo de madera en tonos medios y estufa de leña
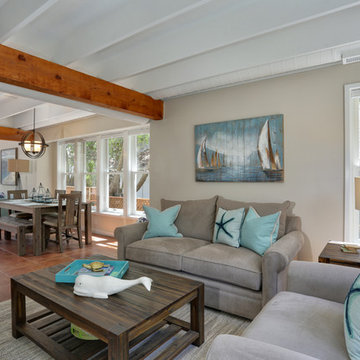
The right balance of cozy and coastal say "Beach House" without over doing it. The colors in these throw pillows mimic the sofa in the neighboring room.
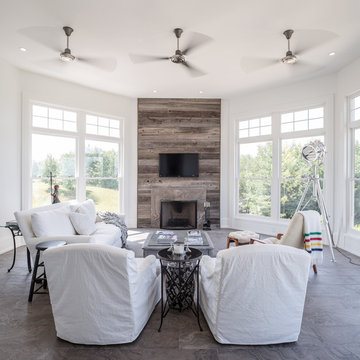
Ryan Moffat
www.riverstoneimaging.com
RobertsonSimmons Architects
http://www.rsarchitects.ca/
459 fotos de zonas de estar costeras con estufa de leña
5





